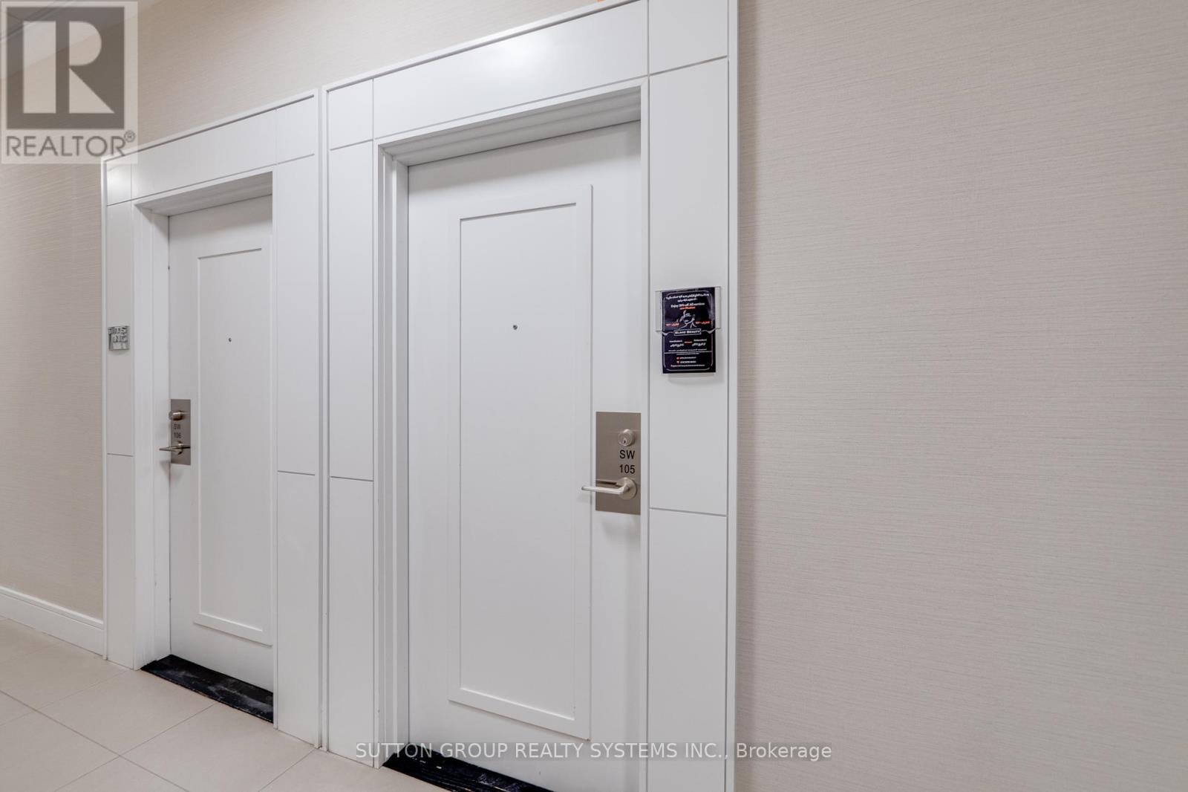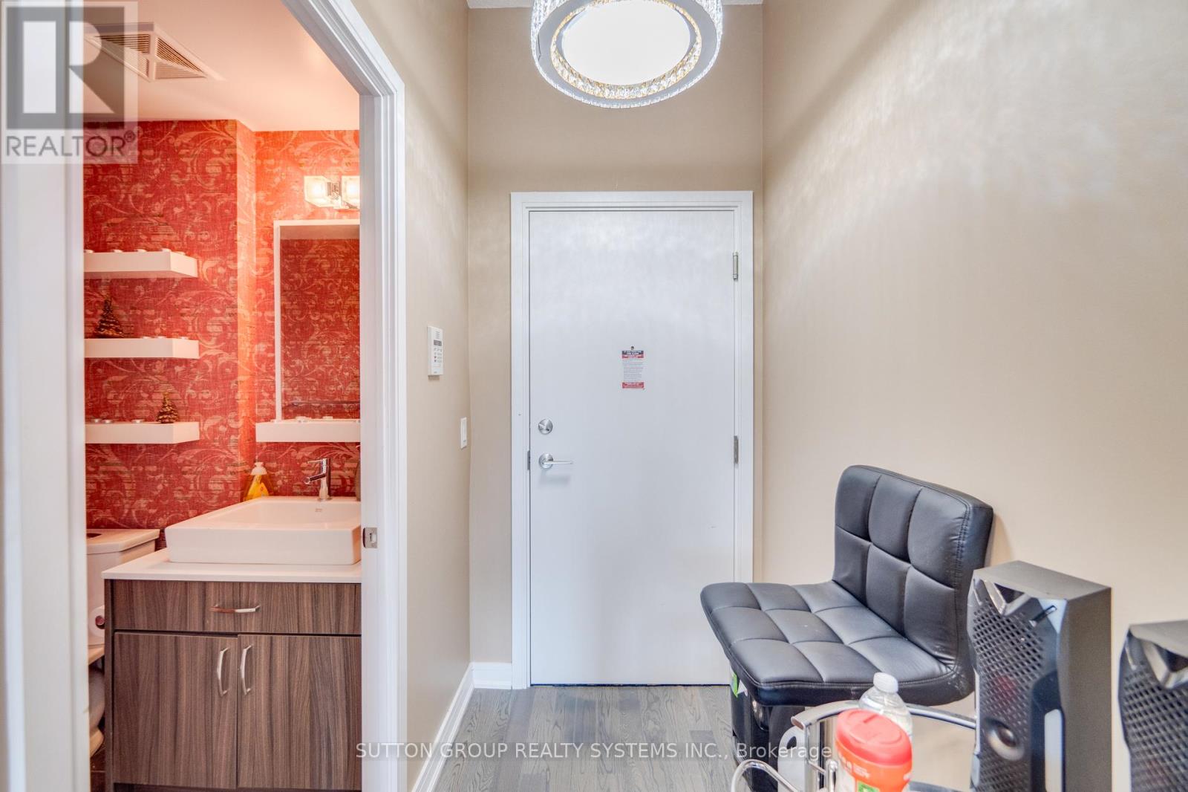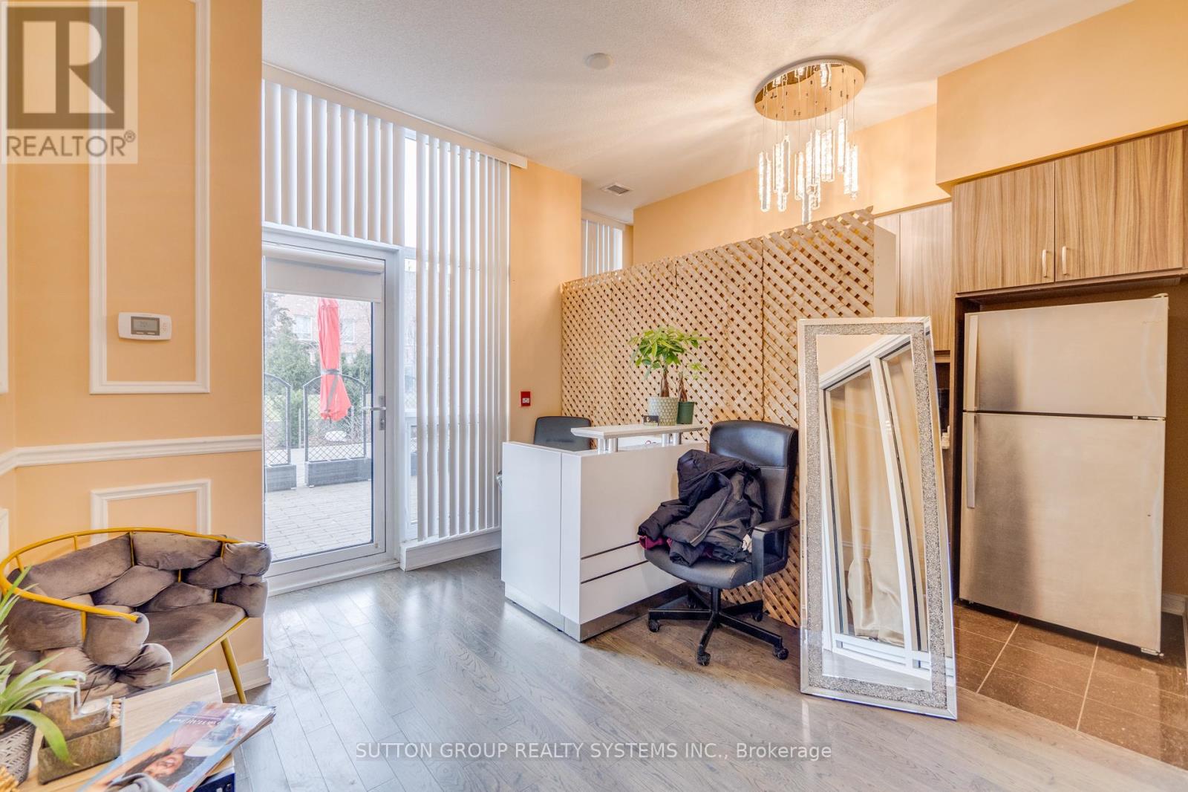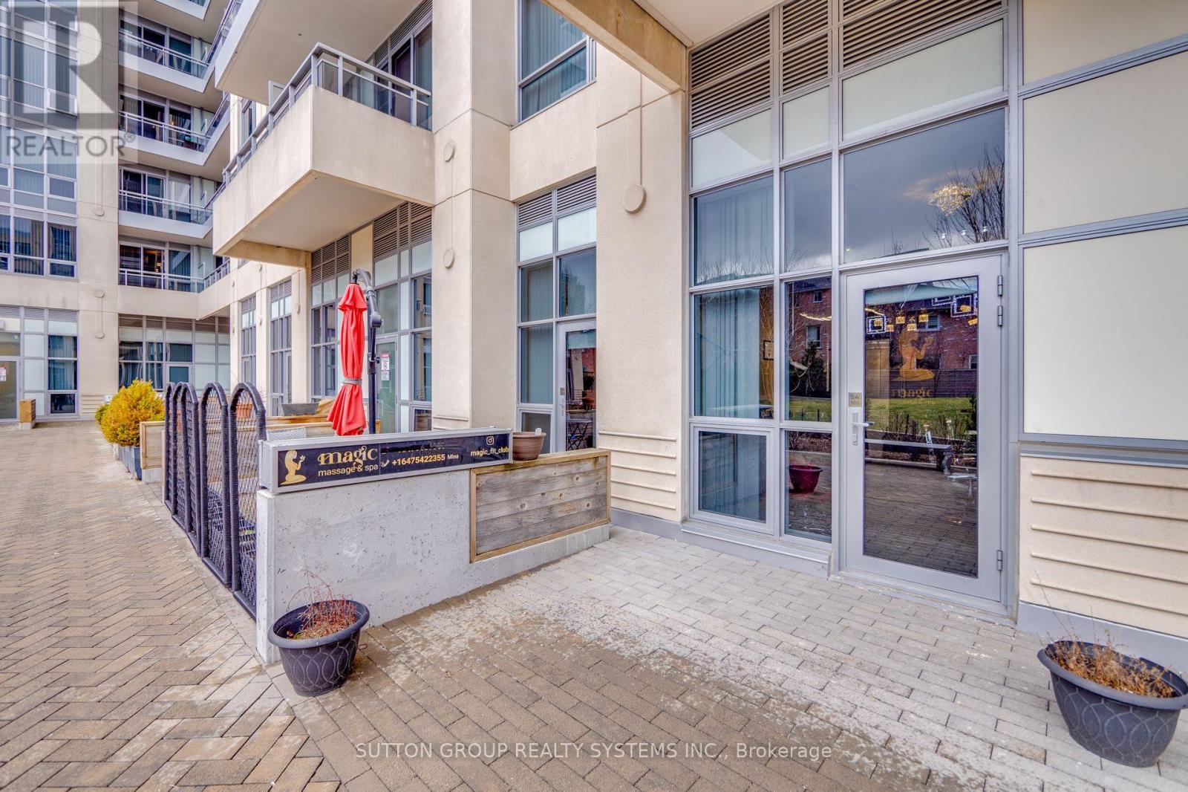Sw-105 - 9191 Yonge Street Richmond Hill, Ontario L4C 1H7
$2,980 Monthly
Executive Spacious 1 Bedroom With Live and Work Place with a quiet South View Located At The Luxurious Beverley Hills Condo In Central Richmond Hill! Stunning Unit Includes 2 Separate Areas: 1 Bedroom Apartment With Separate Entrance with 3 pcs washroom with 544 Sq. Ft. & Commercial space for 322 Sq. with a separate Entrance Presently Used As A Luxury Nail Salon. Commercial space is Permitted To Different types of Uses, Hardwood Floors, a 10 ft ceiling, Wainscoting, Crown Moulding, and a Custom Tile floor, Enjoy your BBQ parties on a Private Patio in summer, Perfect For First Time Buyers & Young Professionals who want to live & work, This Gem Boasts a Modern Kitchen With Granite Counter Tops, Stainless Steel Appliances, Floor To Ceiling Windows; Large Patio; High 10 Ceiling, Minutes To Hwy 7, Hwy 407, Step To Public Transit, Shopping & Restaurants. Won't last long!!! (id:24801)
Property Details
| MLS® Number | N10929347 |
| Property Type | Single Family |
| Community Name | Langstaff |
| Amenities Near By | Public Transit |
| Community Features | Pet Restrictions |
| Features | Carpet Free |
| Parking Space Total | 1 |
Building
| Bathroom Total | 2 |
| Bedrooms Above Ground | 1 |
| Bedrooms Below Ground | 1 |
| Bedrooms Total | 2 |
| Amenities | Storage - Locker, Security/concierge |
| Appliances | Water Heater, Dishwasher, Dryer, Hood Fan, Refrigerator, Stove, Washer, Window Coverings |
| Cooling Type | Central Air Conditioning |
| Exterior Finish | Concrete |
| Fire Protection | Security Guard, Smoke Detectors |
| Flooring Type | Hardwood, Ceramic |
| Half Bath Total | 1 |
| Heating Fuel | Natural Gas |
| Heating Type | Forced Air |
| Size Interior | 800 - 899 Ft2 |
| Type | Apartment |
Parking
| Underground | |
| Garage |
Land
| Acreage | No |
| Fence Type | Fenced Yard |
| Land Amenities | Public Transit |
Rooms
| Level | Type | Length | Width | Dimensions |
|---|---|---|---|---|
| Main Level | Living Room | 4.22 m | 2.9 m | 4.22 m x 2.9 m |
| Main Level | Dining Room | 4.22 m | 2.9 m | 4.22 m x 2.9 m |
| Main Level | Kitchen | 4.22 m | 1.5 m | 4.22 m x 1.5 m |
| Main Level | Primary Bedroom | 3.43 m | 2.9 m | 3.43 m x 2.9 m |
| Main Level | Office | 6.55 m | 3.08 m | 6.55 m x 3.08 m |
Contact Us
Contact us for more information
Nadeem Ahmad Khan
Salesperson
www.listingsingta.com/
www.facebook.com/nadeembuysold/
1542 Dundas Street West
Mississauga, Ontario L5C 1E4
(905) 896-3333
(905) 848-5327
www.searchtorontohomes.com







































