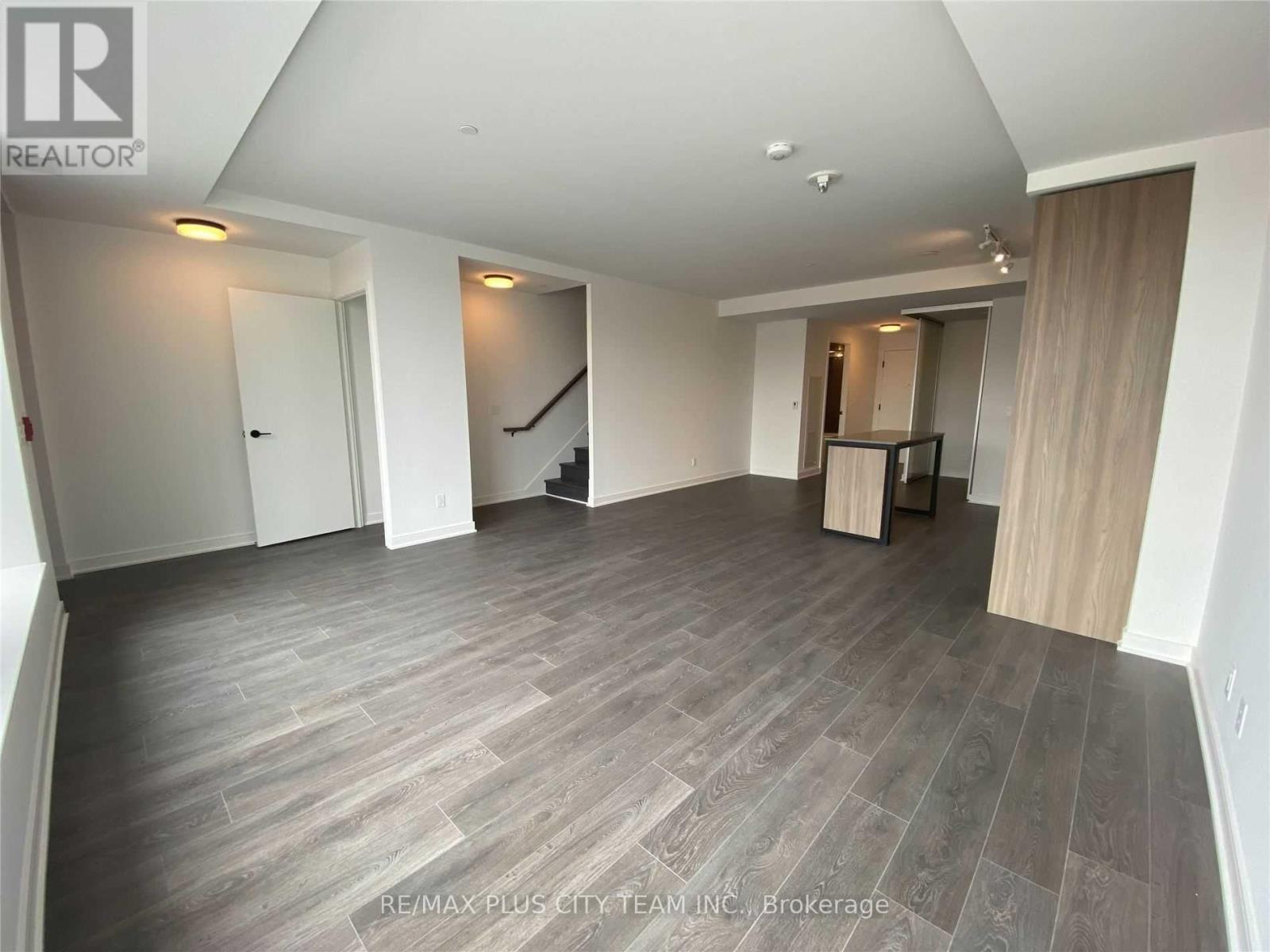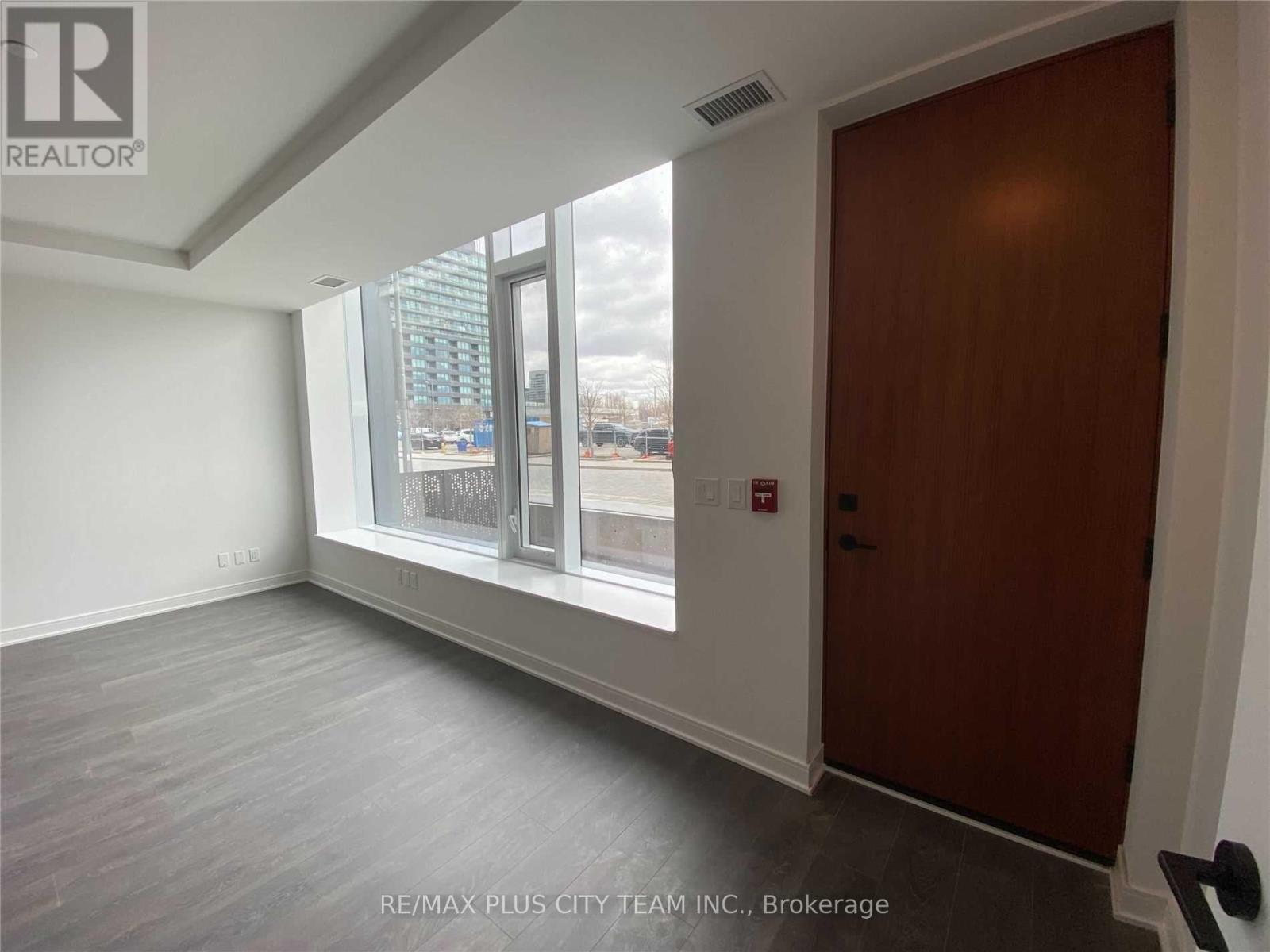S112 - 180 Mill Street Toronto, Ontario M5A 0V7
$1,189,000Maintenance, Common Area Maintenance, Insurance, Parking
$1,097.48 Monthly
Maintenance, Common Area Maintenance, Insurance, Parking
$1,097.48 MonthlyWelcome to Canary Commons! This spacious 3-bedroom + den, 3-bathroom townhouse offers modern living in one of the city's most vibrant neighborhoods at just $789 per sq ft, including parking! The open-concept living and dining area features large windows, creating a bright and inviting space. Designed with functionality in mind, the layout maximizes every square foot with no wasted space. The primary bedroom is a peaceful retreat, complete with an ensuite bathroom and a walk-in closet. The additional bedrooms provide ample room for family, guests, or a home office, while the den adds versatility to fit your needs. Located steps from the iconic Distillery District, this home offers access to a variety of boutiques, cafes, and restaurants. With Queen and King Street East nearby, you'll enjoy even more local dining and shopping options. Conveniently close to major highways and the Financial District, this townhouse is perfect for those seeking a dynamic yet accessible city lifestyle. (id:24801)
Property Details
| MLS® Number | C11953323 |
| Property Type | Single Family |
| Community Name | Waterfront Communities C8 |
| Amenities Near By | Park, Public Transit, Schools |
| Community Features | Pet Restrictions, Community Centre, School Bus |
| Features | Carpet Free |
| Parking Space Total | 1 |
Building
| Bathroom Total | 3 |
| Bedrooms Above Ground | 3 |
| Bedrooms Below Ground | 1 |
| Bedrooms Total | 4 |
| Amenities | Security/concierge, Exercise Centre, Party Room, Recreation Centre |
| Appliances | Dishwasher, Dryer, Microwave, Refrigerator, Stove, Washer |
| Cooling Type | Central Air Conditioning |
| Exterior Finish | Concrete |
| Flooring Type | Laminate |
| Heating Fuel | Natural Gas |
| Heating Type | Heat Pump |
| Stories Total | 2 |
| Size Interior | 1,400 - 1,599 Ft2 |
| Type | Row / Townhouse |
Parking
| Underground | |
| Garage |
Land
| Acreage | No |
| Land Amenities | Park, Public Transit, Schools |
Rooms
| Level | Type | Length | Width | Dimensions |
|---|---|---|---|---|
| Main Level | Living Room | 5.88 m | 7.98 m | 5.88 m x 7.98 m |
| Main Level | Dining Room | 5.88 m | 7.98 m | 5.88 m x 7.98 m |
| Main Level | Kitchen | 5.88 m | 7.98 m | 5.88 m x 7.98 m |
| Main Level | Bedroom | 2.74 m | 2.43 m | 2.74 m x 2.43 m |
| Upper Level | Primary Bedroom | 3.04 m | 3.87 m | 3.04 m x 3.87 m |
| Upper Level | Bedroom | 2.74 m | 2.89 m | 2.74 m x 2.89 m |
| Upper Level | Den | 3.53 m | 2.77 m | 3.53 m x 2.77 m |
Contact Us
Contact us for more information
Carlos Gonzalez
Salesperson
14b Harbour Street
Toronto, Ontario M5J 2Y4
(647) 259-8806
(416) 866-8806































