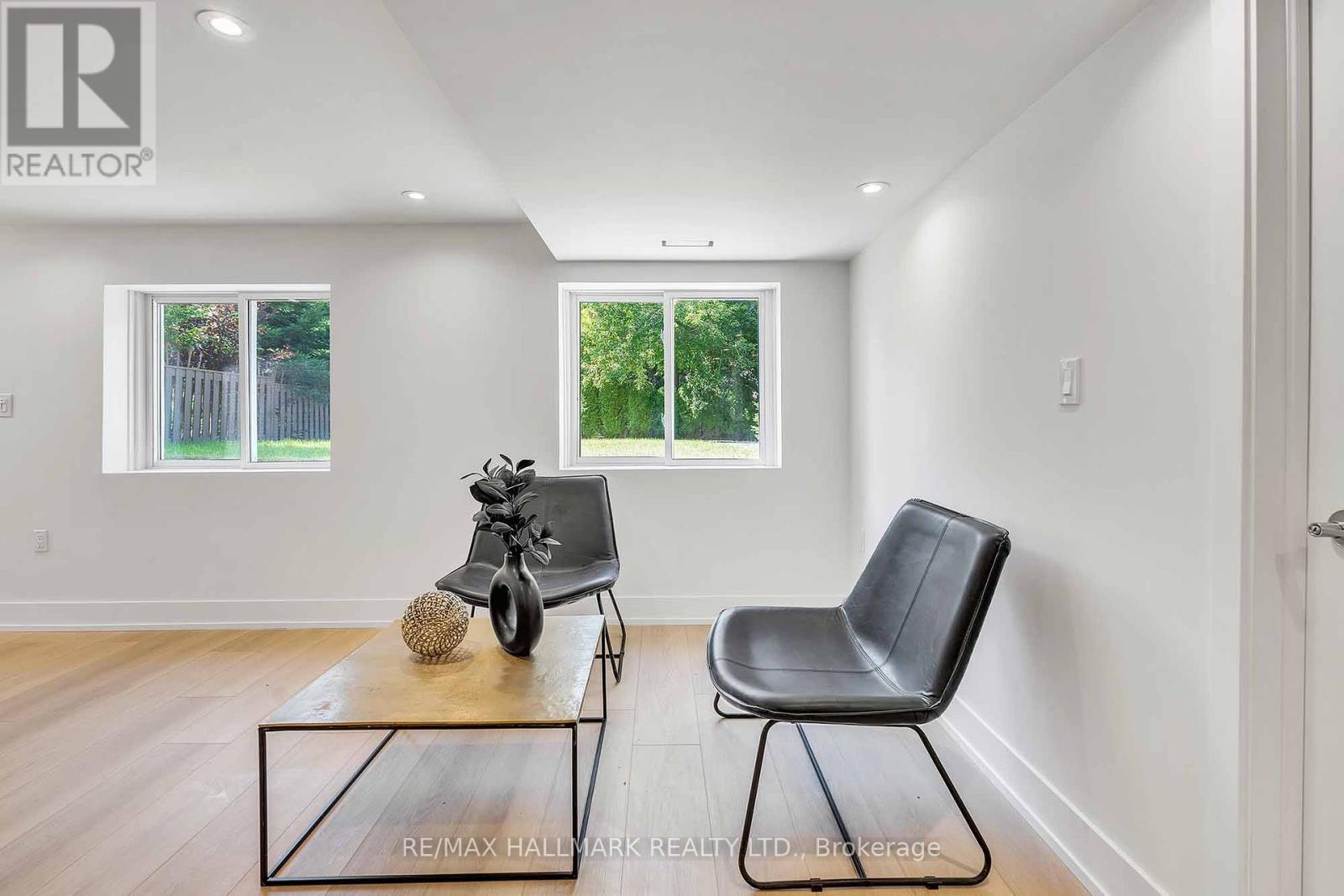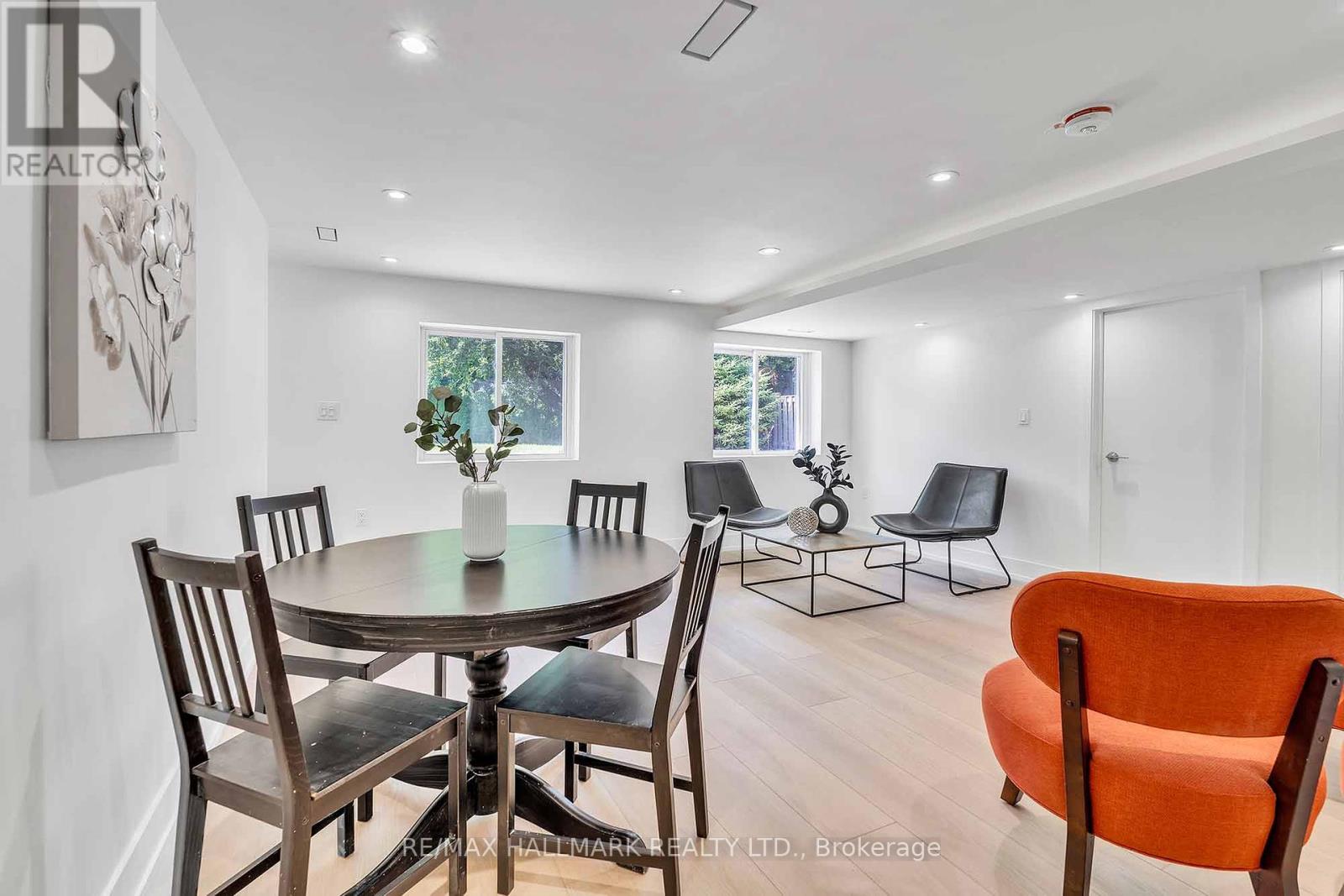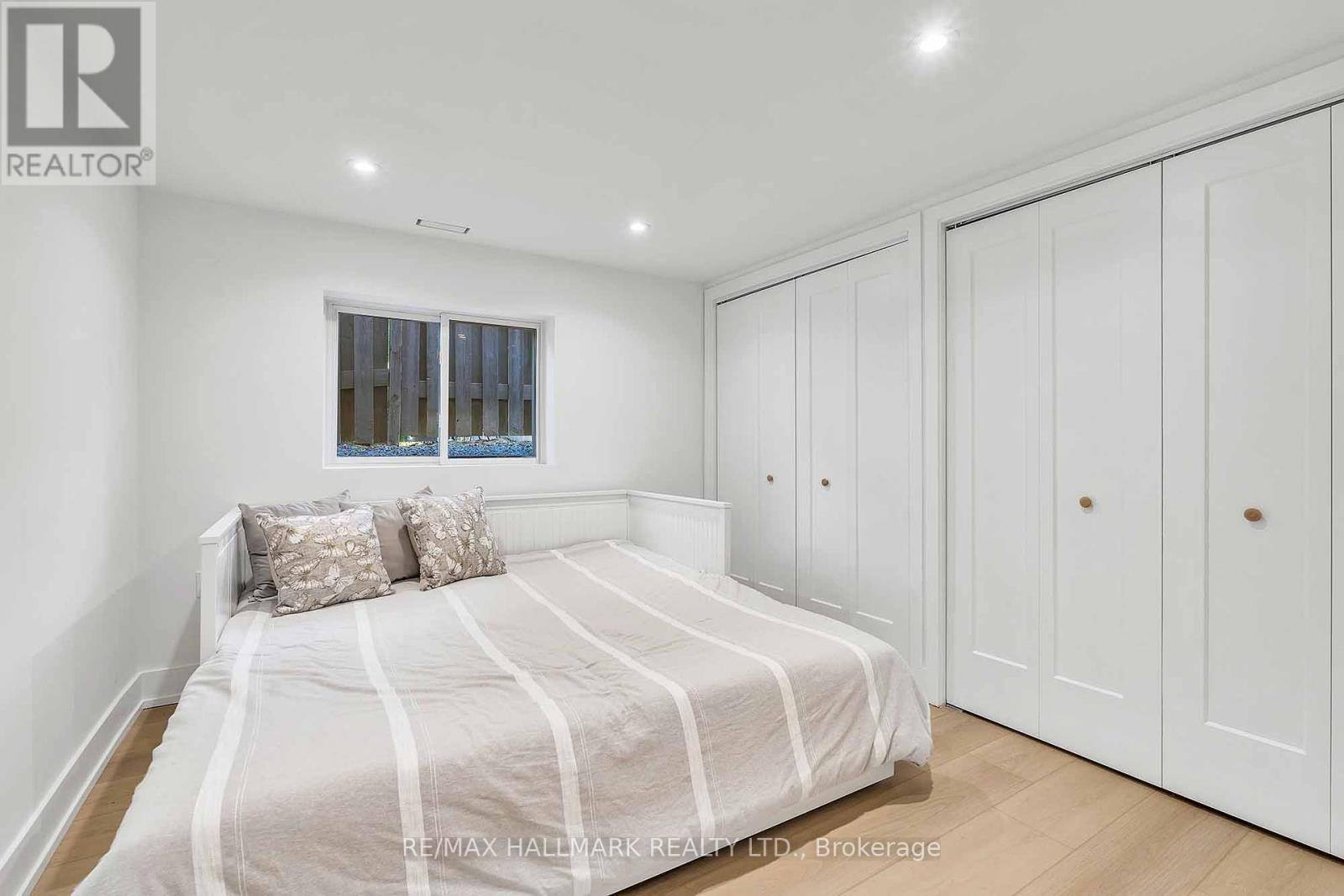S Bsmt - 70 Lundy's Lane Newmarket, Ontario L3Y 3R8
$2,200 Monthly
Newly Built Bright And Spacious 2Br Basement Apartment Located in South Side if The Property. Extra Large Picturesque Views Of Backyard Feels Like a Main Unit Living. Everything is Brand New! Never Used!!, Ensuite Laundry, Small Pets Are Welcome. Steps To Davis Drive and Newmarket Hospital, Minutes to Shoppings, Restaurants and 404. One Car Driveway Parking. Plus 25% of Utilities **** EXTRAS **** Fridge, Stove, Hood, Laundry. One Car Driveway Parking. Plus 25% of Utilities. Small Pets Are Welcome. (id:24801)
Property Details
| MLS® Number | N10442587 |
| Property Type | Single Family |
| Community Name | Huron Heights-Leslie Valley |
| ParkingSpaceTotal | 1 |
Building
| BathroomTotal | 1 |
| BedroomsAboveGround | 2 |
| BedroomsTotal | 2 |
| ArchitecturalStyle | Raised Bungalow |
| BasementDevelopment | Finished |
| BasementFeatures | Apartment In Basement |
| BasementType | N/a (finished) |
| ConstructionStyleAttachment | Detached |
| CoolingType | Central Air Conditioning |
| ExteriorFinish | Stucco |
| FlooringType | Vinyl |
| FoundationType | Concrete |
| HeatingFuel | Natural Gas |
| HeatingType | Forced Air |
| StoriesTotal | 1 |
| Type | House |
| UtilityWater | Municipal Water |
Parking
| Attached Garage |
Land
| Acreage | No |
| Sewer | Sanitary Sewer |
| SizeDepth | 176 Ft |
| SizeFrontage | 50 Ft |
| SizeIrregular | 50 X 176 Ft |
| SizeTotalText | 50 X 176 Ft |
Rooms
| Level | Type | Length | Width | Dimensions |
|---|---|---|---|---|
| Basement | Family Room | 5.63 m | 4.62 m | 5.63 m x 4.62 m |
| Basement | Bedroom | 3.16 m | 3.36 m | 3.16 m x 3.36 m |
| Basement | Bedroom | 3 m | 3.36 m | 3 m x 3.36 m |
Interested?
Contact us for more information
Sanaz Sadeghi
Salesperson
Allen Rafizadeh
Salesperson




















