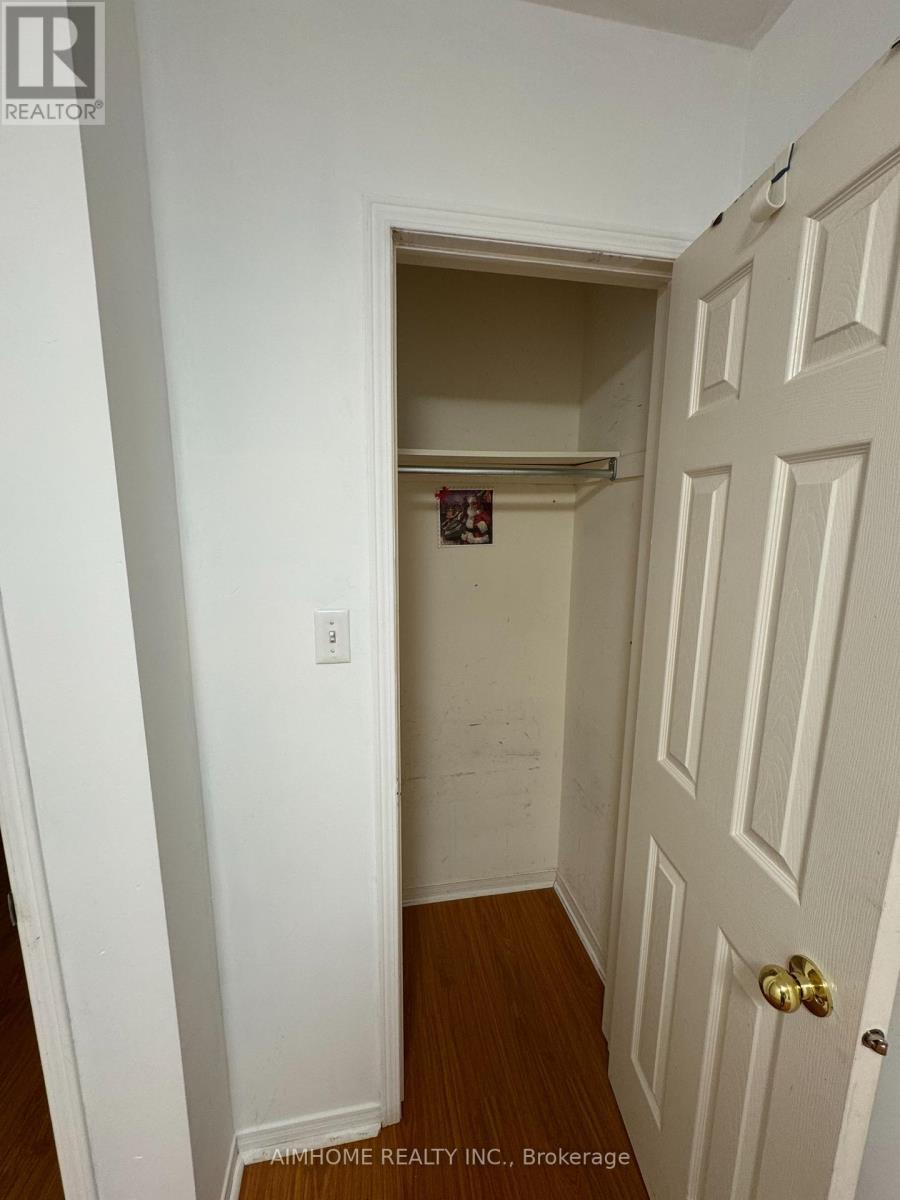Room1 - 38b Beachell Street Toronto, Ontario M1J 3B2
1 Bedroom
3 Bathroom
1499.9875 - 1999.983 sqft
Central Air Conditioning
Forced Air
$850 Monthly
$850 for one room or combined for $1700. shared bath and kitchen . lovely room **** EXTRAS **** Tenant And Agent Verify All Info Please (id:24801)
Property Details
| MLS® Number | E9506128 |
| Property Type | Single Family |
| Community Name | Scarborough Village |
| CommunicationType | High Speed Internet |
| ParkingSpaceTotal | 2 |
Building
| BathroomTotal | 3 |
| BedroomsAboveGround | 1 |
| BedroomsTotal | 1 |
| BasementDevelopment | Partially Finished |
| BasementType | N/a (partially Finished) |
| ConstructionStyleAttachment | Attached |
| CoolingType | Central Air Conditioning |
| ExteriorFinish | Brick |
| FoundationType | Unknown |
| HalfBathTotal | 1 |
| HeatingFuel | Natural Gas |
| HeatingType | Forced Air |
| StoriesTotal | 3 |
| SizeInterior | 1499.9875 - 1999.983 Sqft |
| Type | Row / Townhouse |
| UtilityWater | Municipal Water |
Parking
| Garage |
Land
| Acreage | No |
| Sewer | Sanitary Sewer |
| SizeDepth | 86 Ft ,10 In |
| SizeFrontage | 16 Ft ,4 In |
| SizeIrregular | 16.4 X 86.9 Ft |
| SizeTotalText | 16.4 X 86.9 Ft |
Rooms
| Level | Type | Length | Width | Dimensions |
|---|---|---|---|---|
| Second Level | Living Room | 4.03 m | 3.27 m | 4.03 m x 3.27 m |
| Second Level | Dining Room | 2.66 m | 2.44 m | 2.66 m x 2.44 m |
| Second Level | Kitchen | 2.75 m | 2.32 m | 2.75 m x 2.32 m |
| Third Level | Primary Bedroom | 3.99 m | 3.4 m | 3.99 m x 3.4 m |
| Third Level | Bedroom 2 | 3.4 m | 2.2 m | 3.4 m x 2.2 m |
| Basement | Laundry Room | 4.75 m | 4.52 m | 4.75 m x 4.52 m |
| Main Level | Family Room | 4.63 m | 4.6 m | 4.63 m x 4.6 m |
| Other | Bedroom 3 | 3.04 m | 2.35 m | 3.04 m x 2.35 m |
Interested?
Contact us for more information
Leo Zhang
Salesperson
Aimhome Realty Inc.
2175 Sheppard Ave E. Suite 106
Toronto, Ontario M2J 1W8
2175 Sheppard Ave E. Suite 106
Toronto, Ontario M2J 1W8











