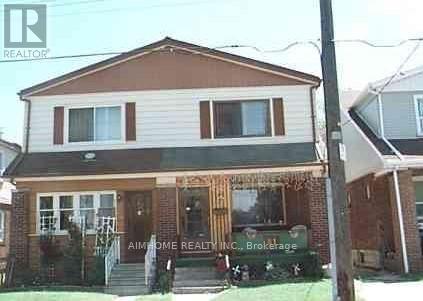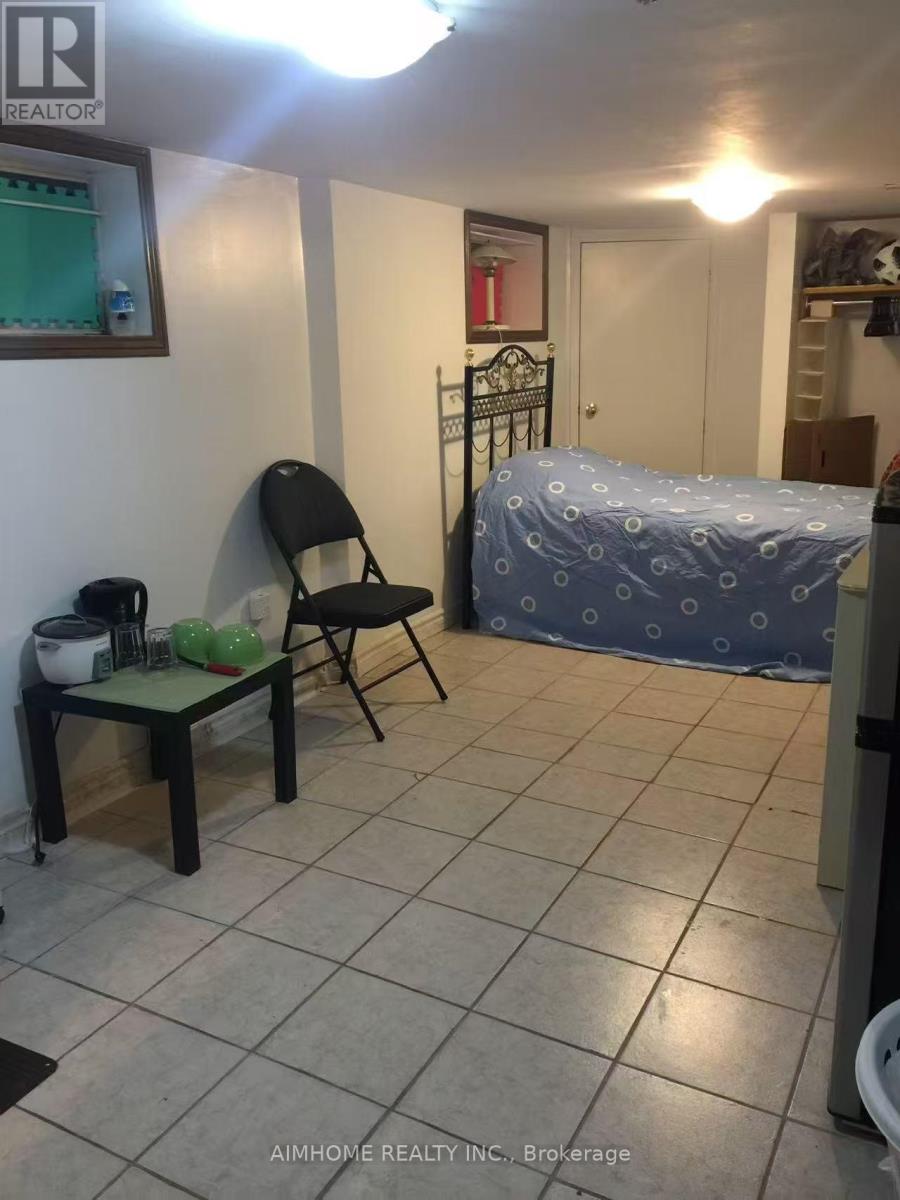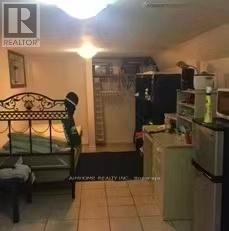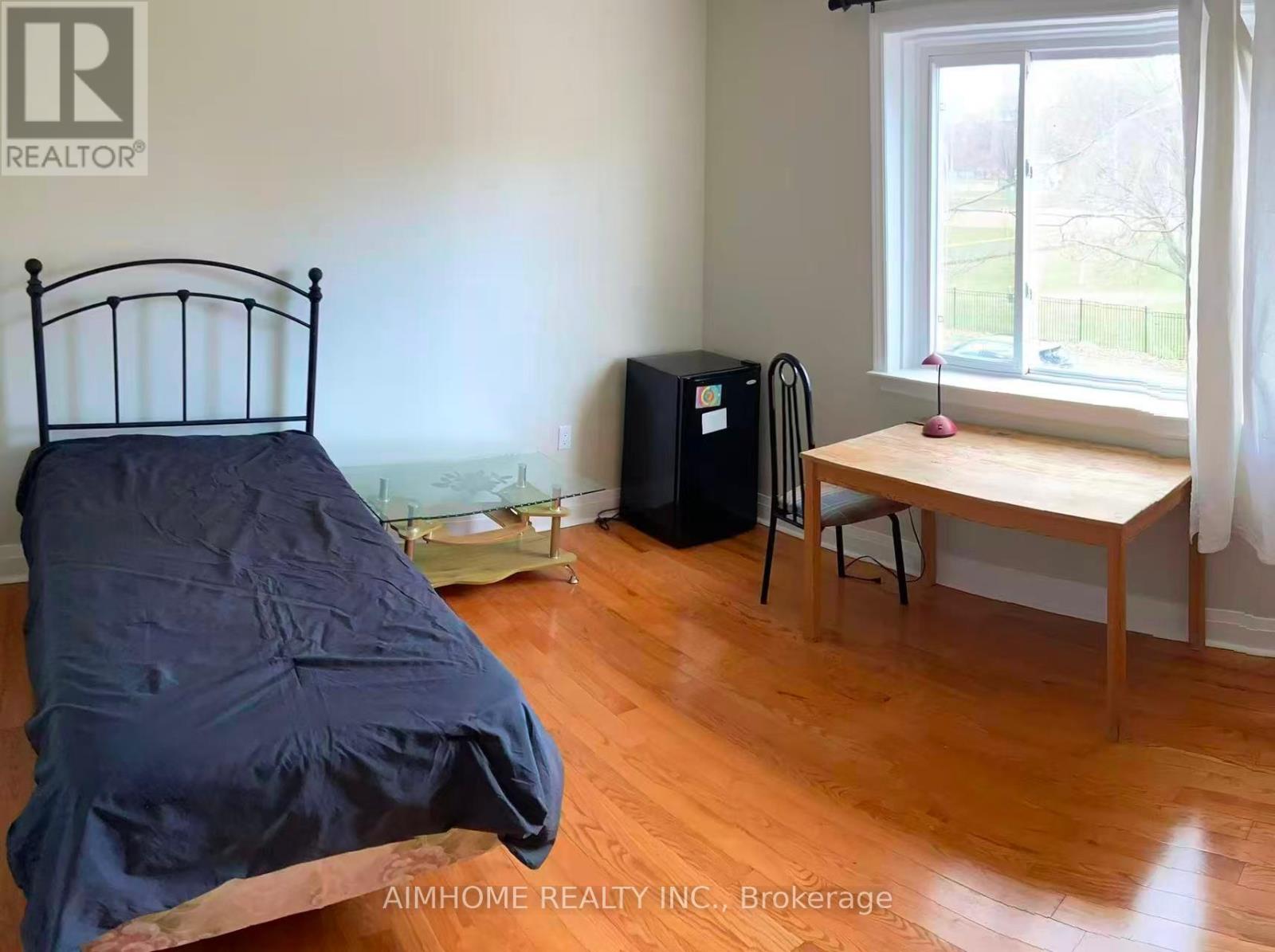Rm L 81 Dentonia Park Avenue Toronto, Ontario M4C 1X1
3 Bedroom
2 Bathroom
1,100 - 1,500 ft2
Central Air Conditioning, Air Exchanger
Forced Air
$850 Monthly
There are 3 Rooms Rent Separately in Bright,Spacious Semi- detached Houses,Overlooking Park.Walking Distance To T.T.C.(Subway),Shopping(Danforth) And Schools.Deck Off Kitchen & Fenced In Yard.Great Value. all the rooms shared kichen and Laundry.Students WelcomeThere are 2 Rooms Upper Floor: RM L $900,Large Window ,Large Closet and Hardwood Floor, O/looks Park; RM S $850,Hardwood Floor,O/looks backyard ,Large Window and Large Closet.Basement Apartment, $1300,Very Large Space with 4 pc Bathroom (id:24801)
Property Details
| MLS® Number | E12561238 |
| Property Type | Single Family |
| Community Name | Crescent Town |
Building
| Bathroom Total | 2 |
| Bedrooms Above Ground | 2 |
| Bedrooms Below Ground | 1 |
| Bedrooms Total | 3 |
| Basement Development | Finished |
| Basement Features | Apartment In Basement |
| Basement Type | N/a, N/a (finished), Full |
| Construction Style Attachment | Semi-detached |
| Cooling Type | Central Air Conditioning, Air Exchanger |
| Exterior Finish | Aluminum Siding |
| Flooring Type | Hardwood |
| Foundation Type | Concrete |
| Heating Fuel | Natural Gas |
| Heating Type | Forced Air |
| Stories Total | 2 |
| Size Interior | 1,100 - 1,500 Ft2 |
| Type | House |
| Utility Water | Municipal Water |
Parking
| No Garage |
Land
| Acreage | No |
| Sewer | Sanitary Sewer |
| Size Depth | 97 Ft ,2 In |
| Size Frontage | 19 Ft ,7 In |
| Size Irregular | 19.6 X 97.2 Ft |
| Size Total Text | 19.6 X 97.2 Ft |
Rooms
| Level | Type | Length | Width | Dimensions |
|---|---|---|---|---|
| Second Level | Bedroom 2 | 4.17 m | 3.19 m | 4.17 m x 3.19 m |
| Second Level | Bedroom 3 | 4.16 m | 3.14 m | 4.16 m x 3.14 m |
| Basement | Bedroom | 5.25 m | 4.34 m | 5.25 m x 4.34 m |
Contact Us
Contact us for more information
Wendy Zhang
Salesperson
zhangwendy.ca/
Aimhome Realty Inc.
(416) 490-0880
(416) 490-8850
www.aimhomerealty.ca/







