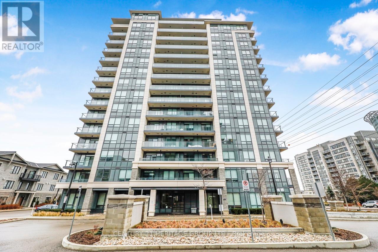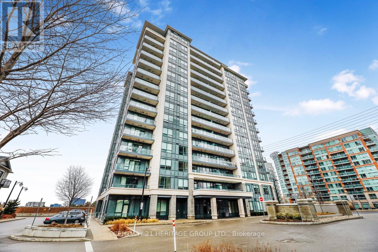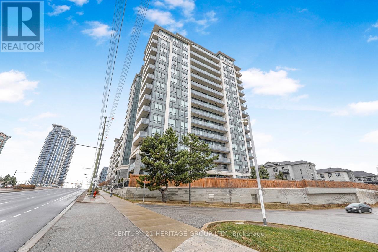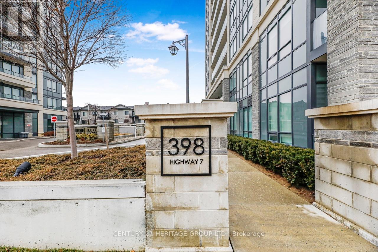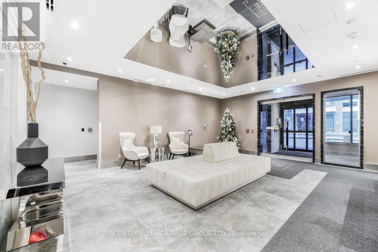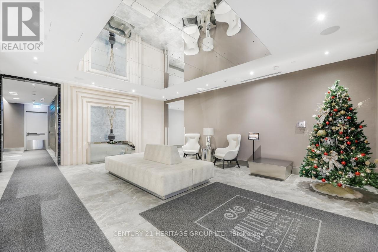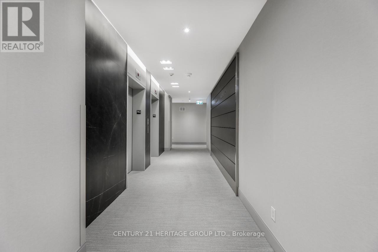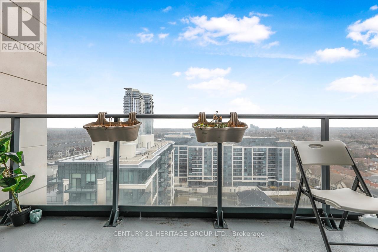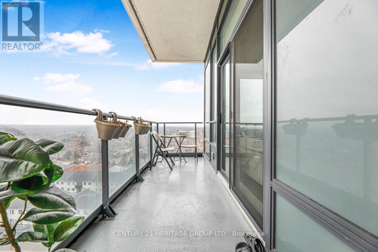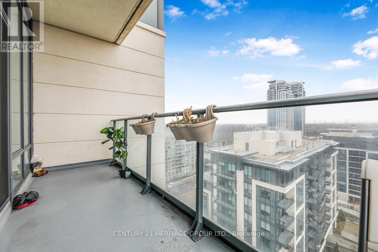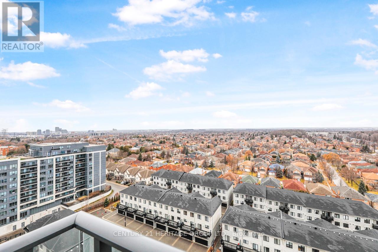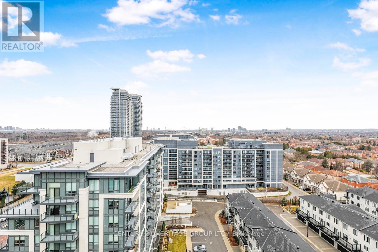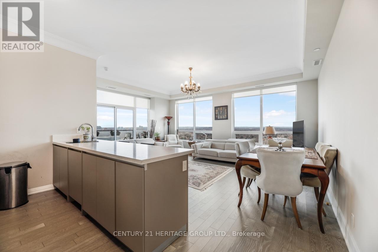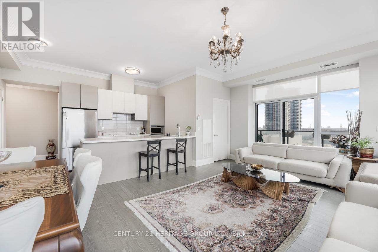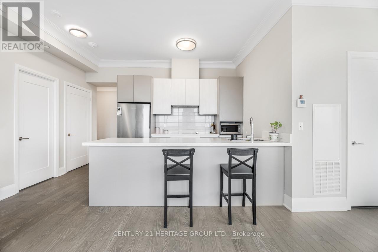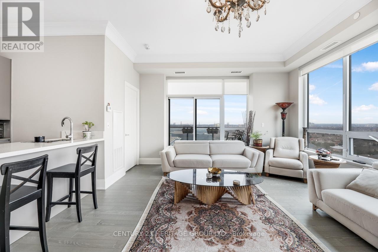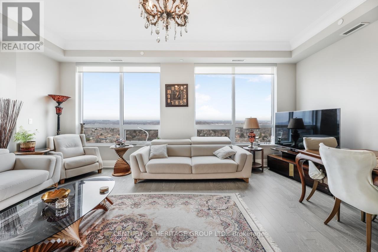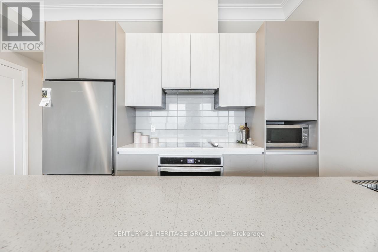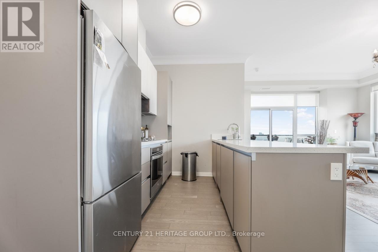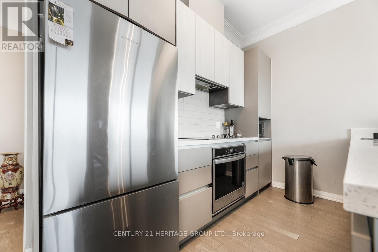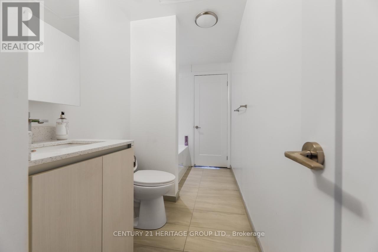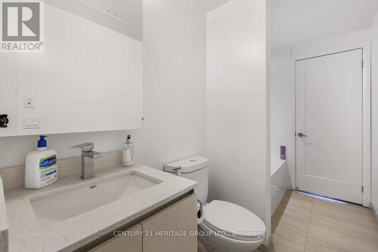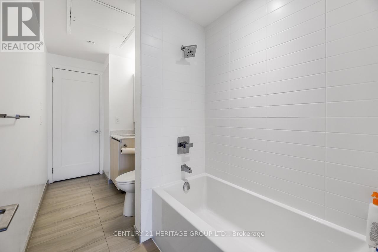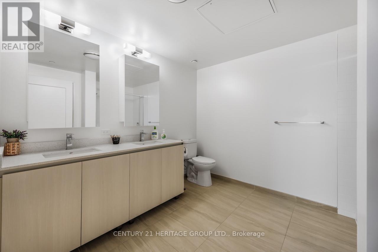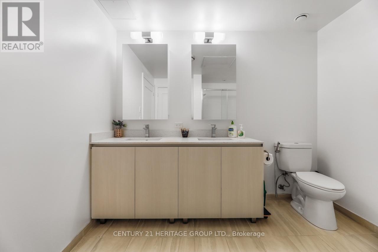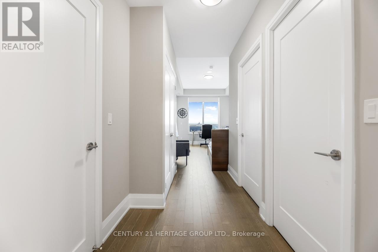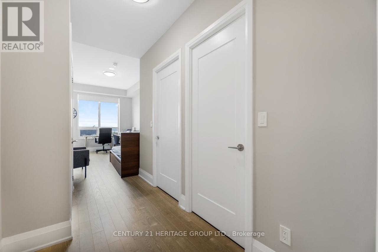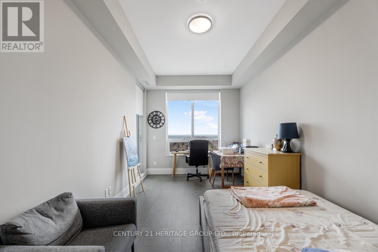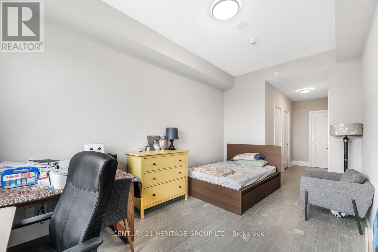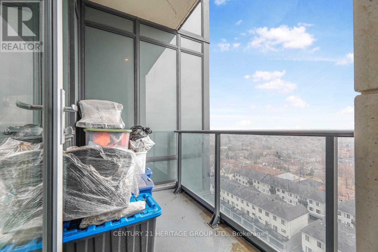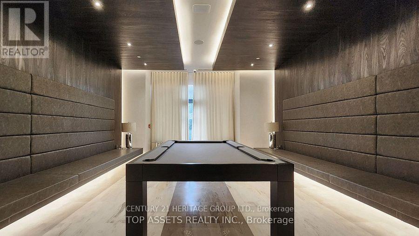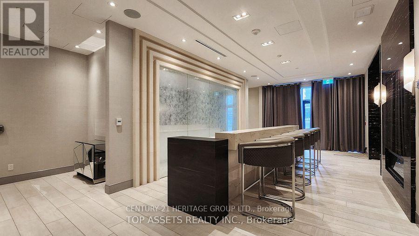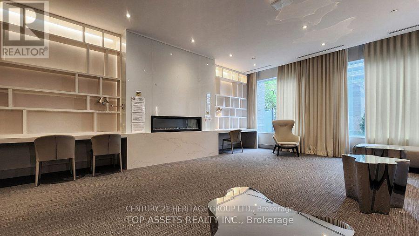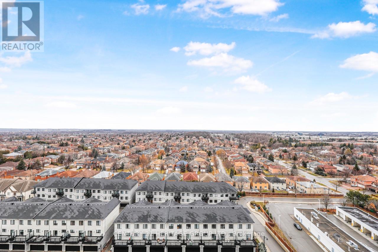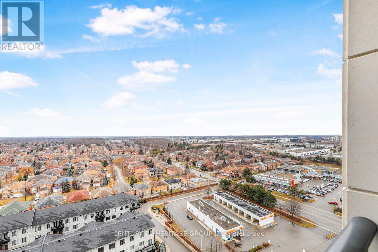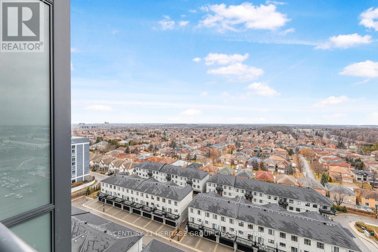Rg11 - 398 Highway 7 E Richmond Hill, Ontario L4B 0G6
$1,369,888Maintenance, Heat, Water, Common Area Maintenance, Insurance, Parking
$1,421.26 Monthly
Maintenance, Heat, Water, Common Area Maintenance, Insurance, Parking
$1,421.26 MonthlyYou must see , rarely available corner suite in the prestigious Valleymede Towers a perfect transition from a house to condo living. This luxurious 3 Bedrooms: 1373 sqf with 156 sqf of 2 balcony, Ideal for families or those desiring extra space. High-End Finishes: Crown moulding, quartz countertops, and stainless steel appliances Smart Security: Keyless entry system for enhanced safety. Expansive Balcony, Enjoy breathtaking views from your private outdoor space. Parking & Storage: Two side-by-side parking spots on P1 and one locker included top-notch amenities, including a state-of-the-art fitness studio, a vibrant multi-purpose/party room, a library, and a billiards lounge. Steps to Viva Transit, connecting you to TTC and GO Transit. (id:24801)
Property Details
| MLS® Number | N11923442 |
| Property Type | Single Family |
| Community Name | Doncrest |
| Amenities Near By | Park, Public Transit, Schools |
| Community Features | Pet Restrictions, Community Centre |
| Features | Balcony, Carpet Free, Guest Suite |
| Parking Space Total | 2 |
| View Type | View |
Building
| Bathroom Total | 2 |
| Bedrooms Above Ground | 3 |
| Bedrooms Total | 3 |
| Amenities | Security/concierge, Exercise Centre, Recreation Centre, Party Room, Visitor Parking, Storage - Locker |
| Appliances | Garage Door Opener Remote(s), Dishwasher, Dryer, Range, Refrigerator, Stove, Washer |
| Cooling Type | Central Air Conditioning, Ventilation System |
| Exterior Finish | Brick, Concrete |
| Flooring Type | Laminate |
| Heating Fuel | Natural Gas |
| Heating Type | Forced Air |
| Size Interior | 1,400 - 1,599 Ft2 |
| Type | Apartment |
Parking
| Underground |
Land
| Acreage | No |
| Land Amenities | Park, Public Transit, Schools |
Rooms
| Level | Type | Length | Width | Dimensions |
|---|---|---|---|---|
| Flat | Living Room | 4.53 m | 3.85 m | 4.53 m x 3.85 m |
| Flat | Dining Room | 4.53 m | 2.51 m | 4.53 m x 2.51 m |
| Flat | Kitchen | 4.38 m | 4.33 m | 4.38 m x 4.33 m |
| Flat | Primary Bedroom | 8.35 m | 3.01 m | 8.35 m x 3.01 m |
| Flat | Bedroom 2 | 3.81 m | 3.58 m | 3.81 m x 3.58 m |
| Flat | Bedroom 3 | 4.24 m | 3.99 m | 4.24 m x 3.99 m |
https://www.realtor.ca/real-estate/27802172/rg11-398-highway-7-e-richmond-hill-doncrest-doncrest
Contact Us
Contact us for more information
Brooke Tartibi
Broker
7330 Yonge Street #116
Thornhill, Ontario L4J 7Y7
(905) 764-7111
(905) 764-1274
www.homesbyheritage.ca/


