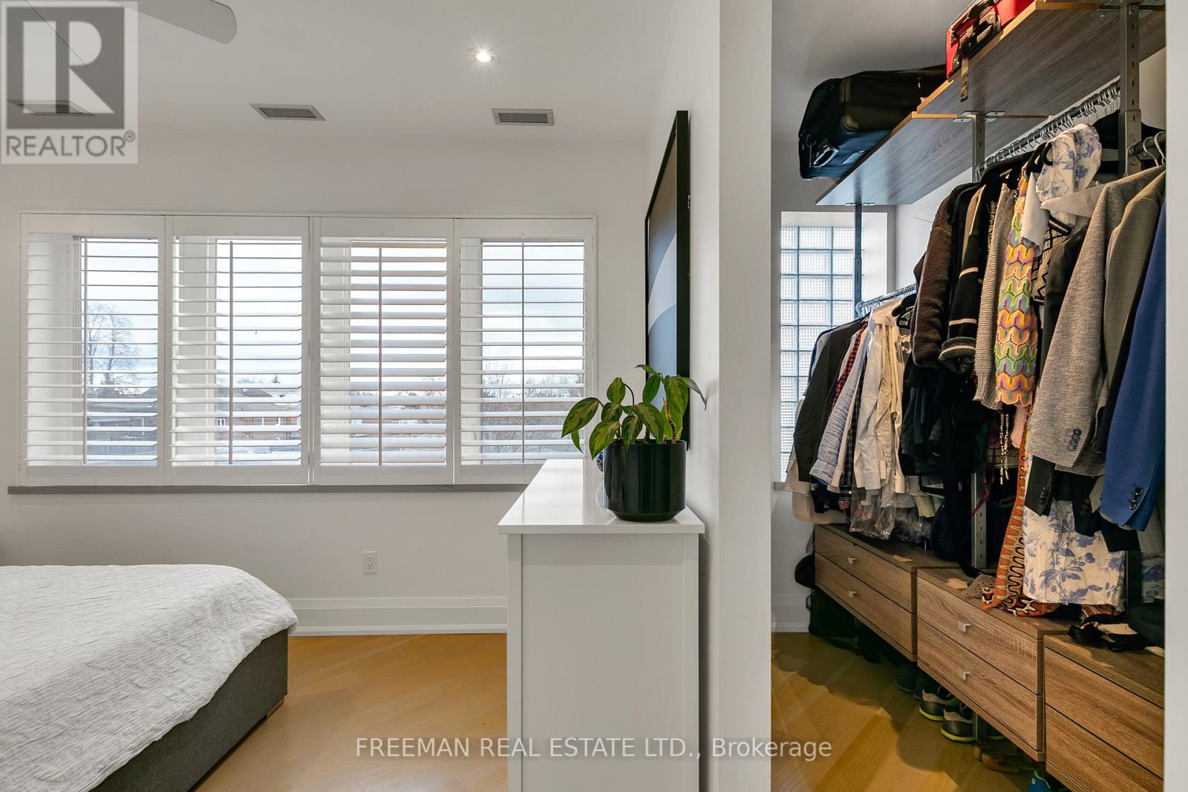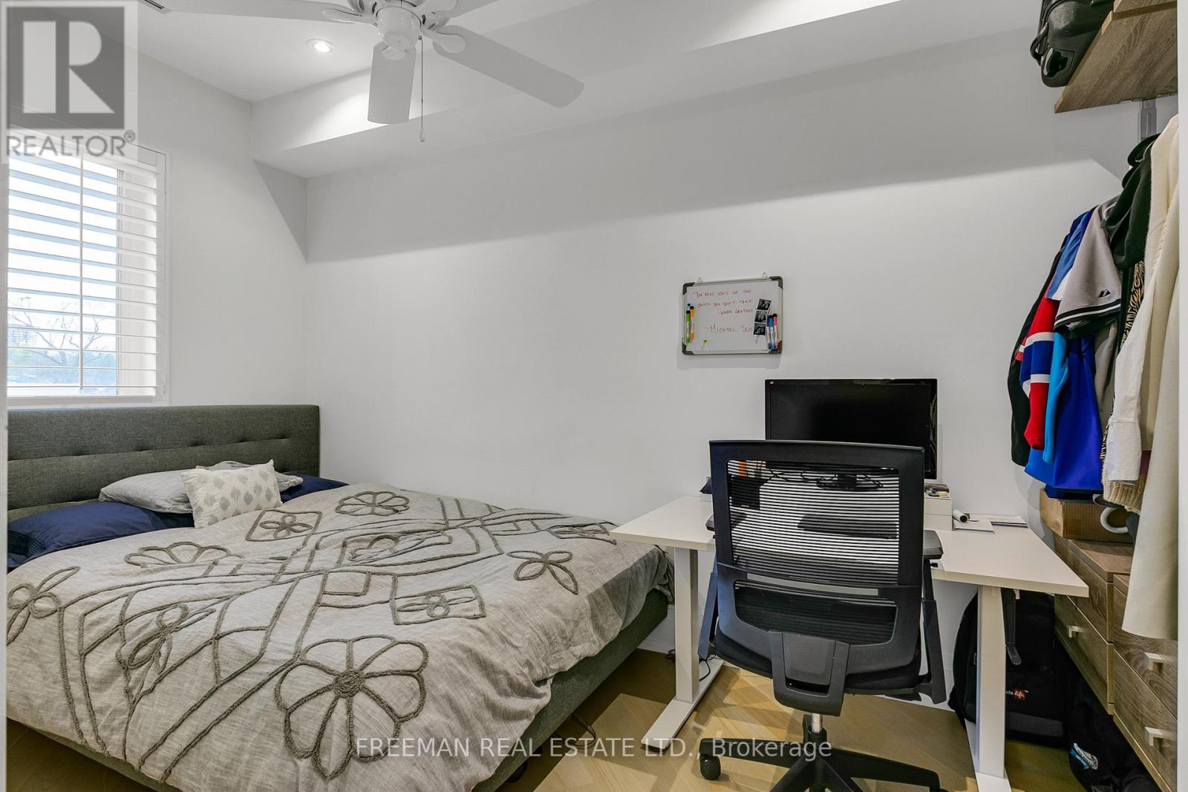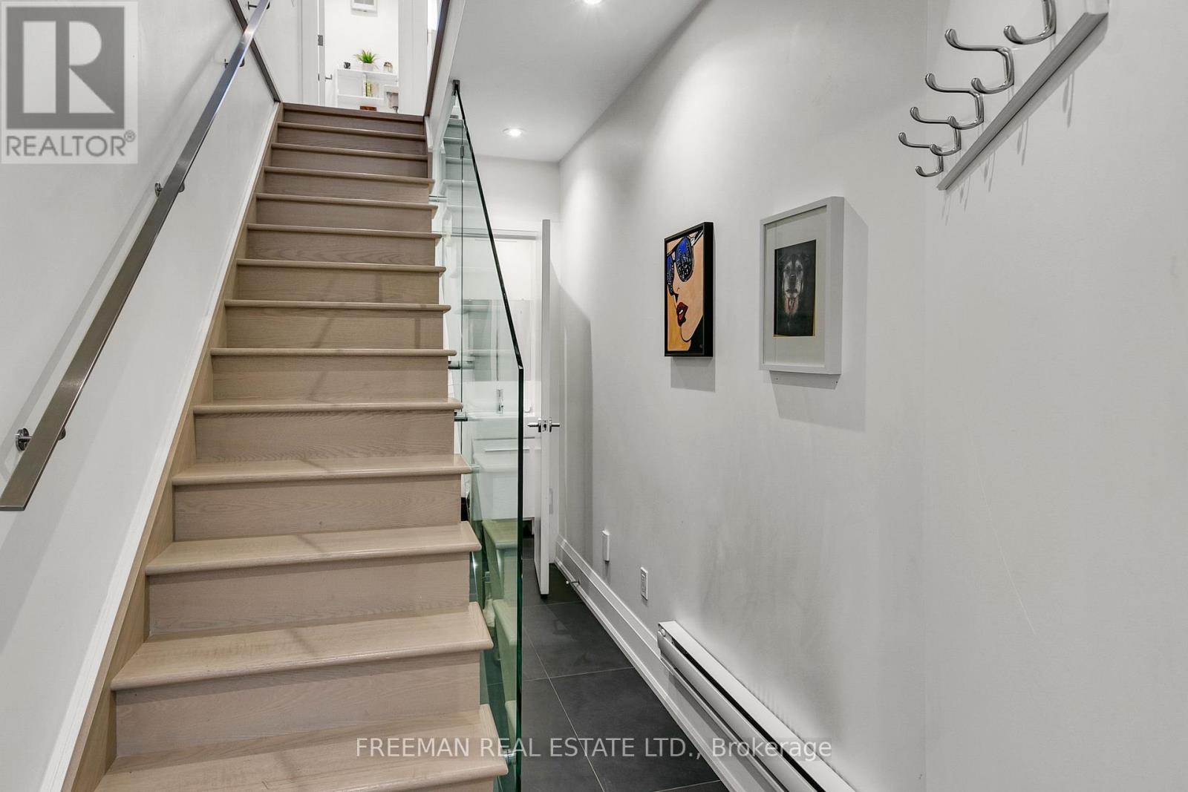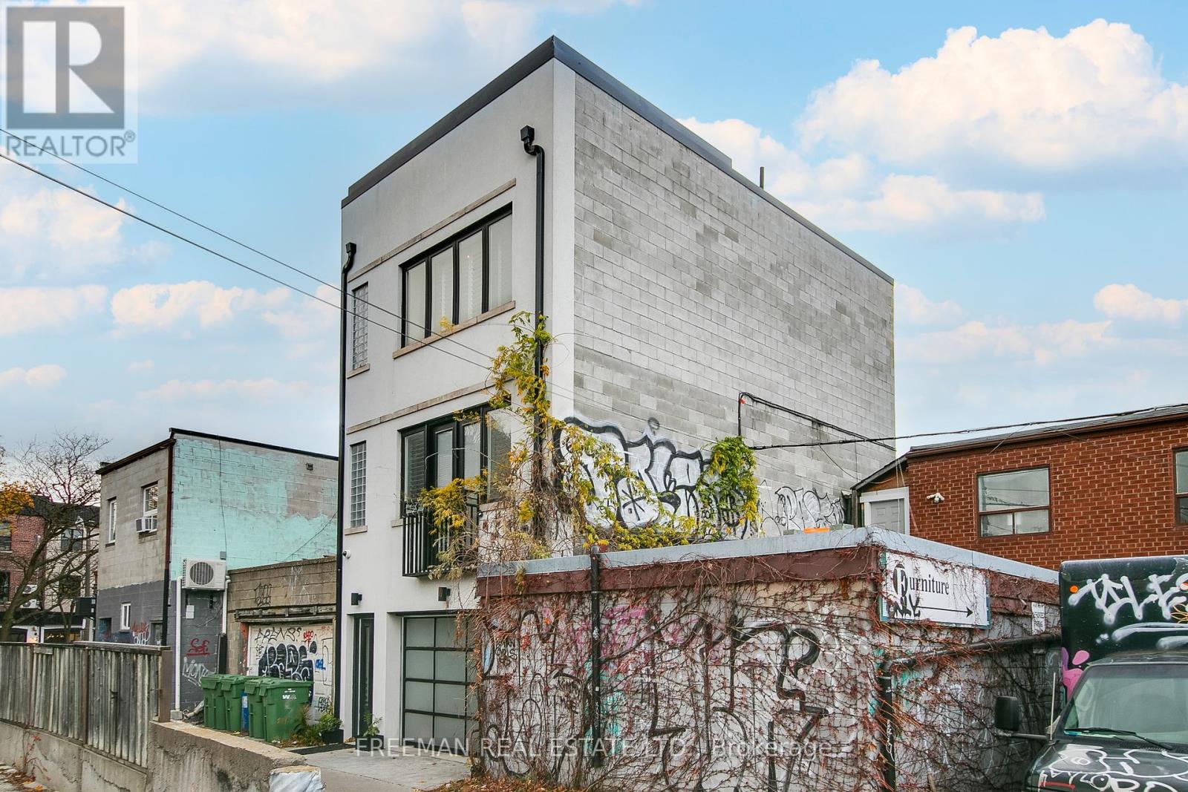Rear - 1239 Bloor Street W Toronto, Ontario M6H 1N6
$4,750 Monthly
Professionally designed and custom built luxurious Laneway Home ideally located in coveted Bloordale! Absolutely stunning interior highlighted by custom Scavolini kitchen with sprawling 8ft Cesarstone breakfast bar and walk out to private Bbq deck with natural gas hook up. Incredibly spacious open concept living and dining room with angled hardwood floors and large windows allowing natural light to illuminate the entire living space! Impressive primary bedroom offers custom organized walk in closet! Spacious second bedroom and spa like 4 pc bathroom with deep soaker tub and separate glass shower with 4 jet spray heads! Amazing private roof top offers a second exterior living space with incredible city views! Large built in garage allows for parking with plenty of additional space for storage! Custom built in speakers, stacked private laundry, washrooms on all levels, central vac and all private utilities! Incredible location steps to Bloor line, Dufferin Grove Park, Delicious Restaurants, Elite Schools, Boutique Cafes and so much more! (id:24801)
Property Details
| MLS® Number | C11440608 |
| Property Type | Single Family |
| Community Name | Dufferin Grove |
| AmenitiesNearBy | Park, Place Of Worship, Public Transit, Schools |
| Features | Lane |
| ParkingSpaceTotal | 1 |
| ViewType | View |
Building
| BathroomTotal | 3 |
| BedroomsAboveGround | 2 |
| BedroomsTotal | 2 |
| ConstructionStyleAttachment | Attached |
| CoolingType | Central Air Conditioning |
| ExteriorFinish | Brick, Concrete |
| FlooringType | Tile, Hardwood |
| FoundationType | Unknown |
| HalfBathTotal | 1 |
| HeatingFuel | Natural Gas |
| HeatingType | Forced Air |
| StoriesTotal | 3 |
| SizeInterior | 1099.9909 - 1499.9875 Sqft |
| Type | Row / Townhouse |
| UtilityWater | Municipal Water |
Parking
| Garage |
Land
| Acreage | No |
| LandAmenities | Park, Place Of Worship, Public Transit, Schools |
| Sewer | Sanitary Sewer |
Rooms
| Level | Type | Length | Width | Dimensions |
|---|---|---|---|---|
| Second Level | Living Room | Measurements not available | ||
| Second Level | Dining Room | Measurements not available | ||
| Second Level | Kitchen | Measurements not available | ||
| Second Level | Bathroom | Measurements not available | ||
| Third Level | Primary Bedroom | Measurements not available | ||
| Third Level | Bedroom 2 | Measurements not available | ||
| Third Level | Bathroom | Measurements not available | ||
| Third Level | Laundry Room | Measurements not available | ||
| Ground Level | Foyer | Measurements not available |
Interested?
Contact us for more information
Trevor Jaye Freeman
Broker









































