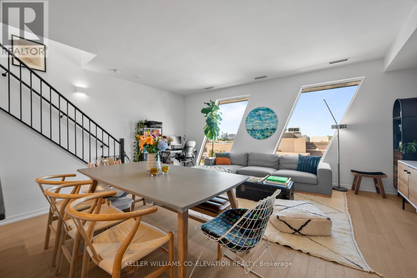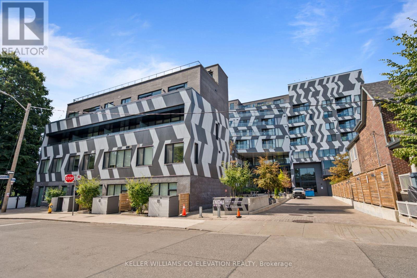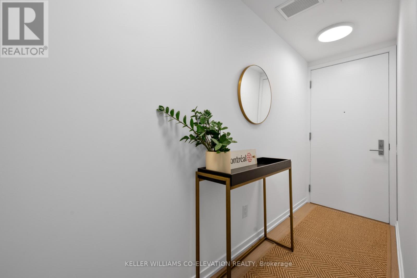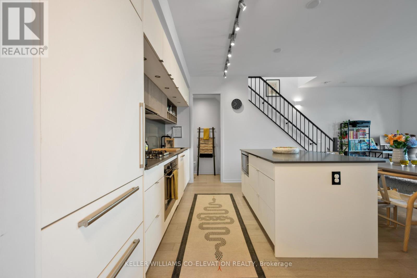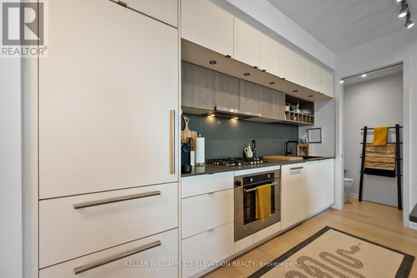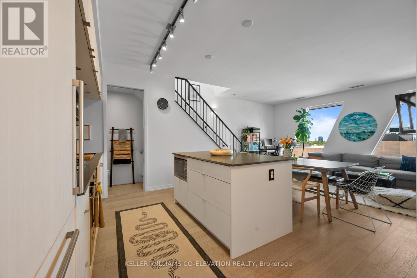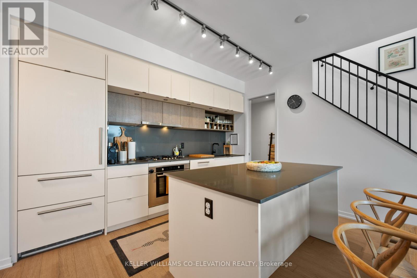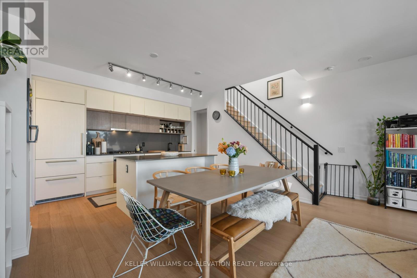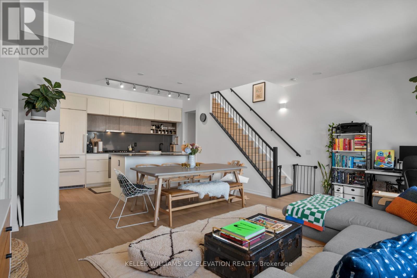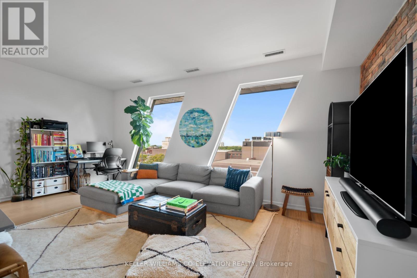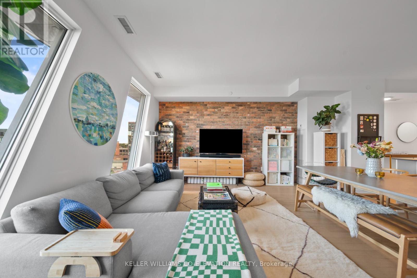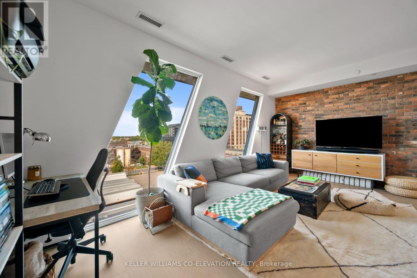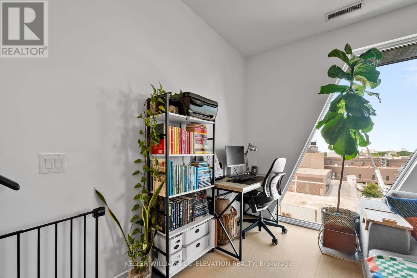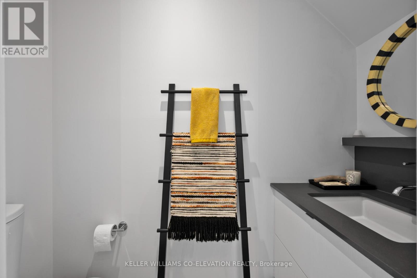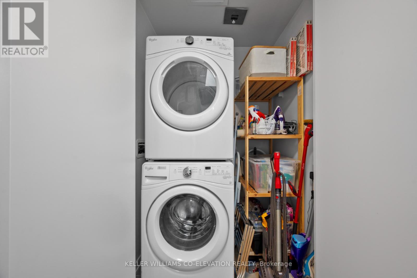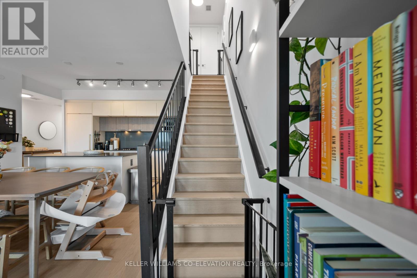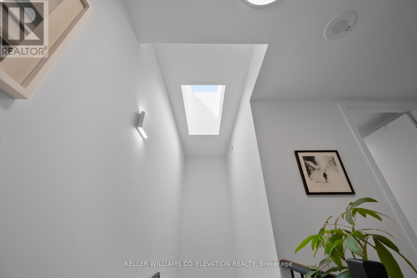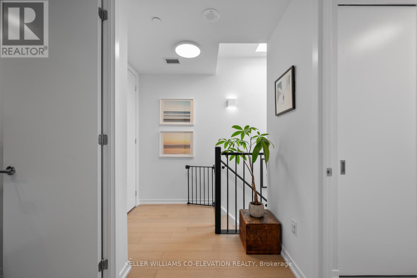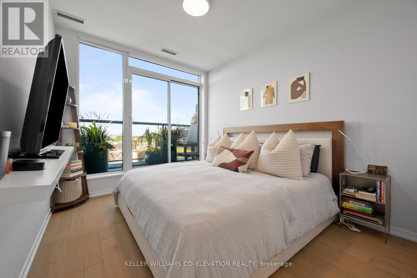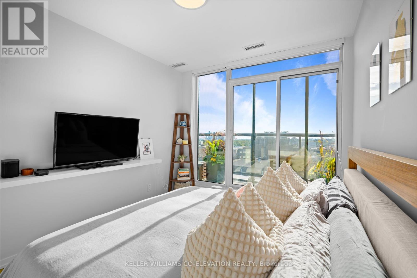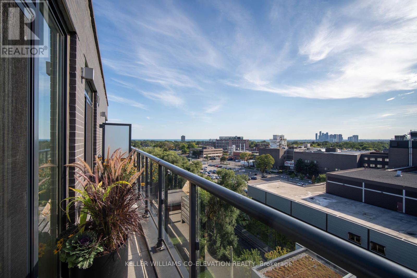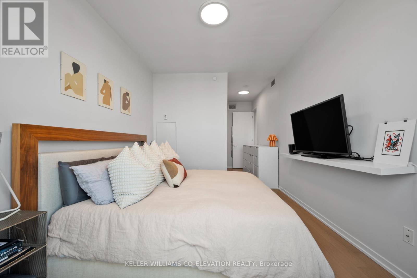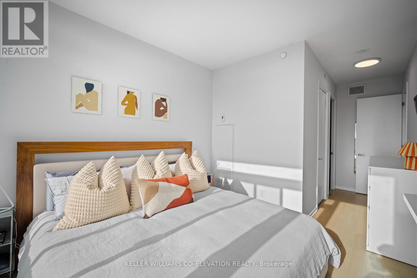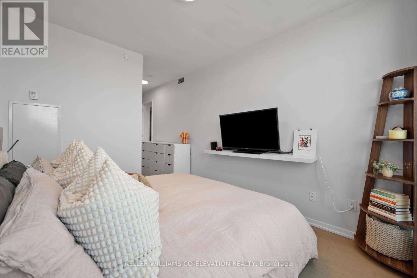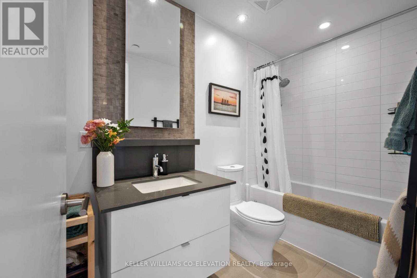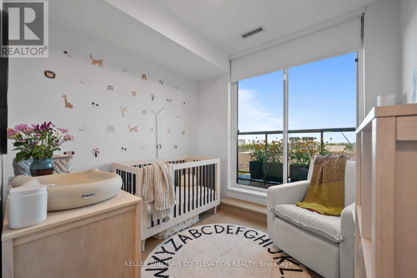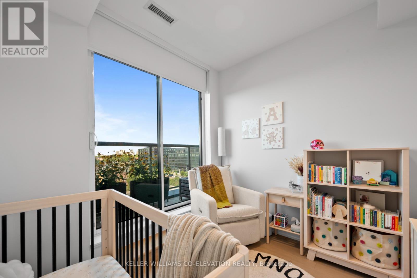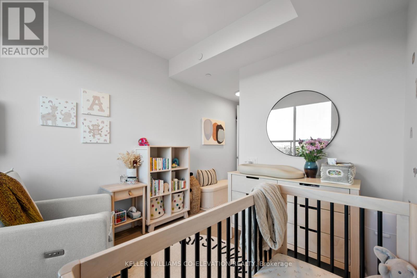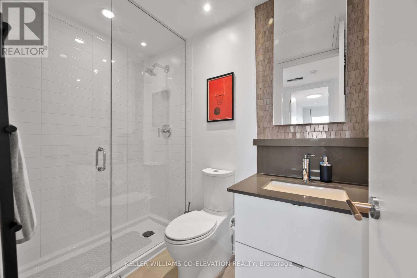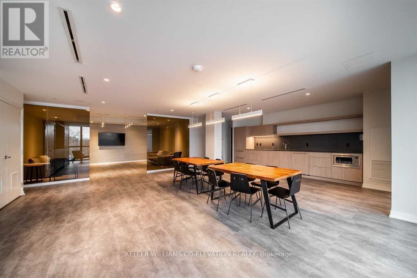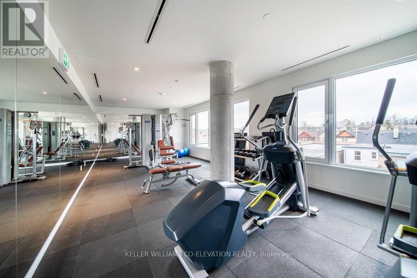Ph7 - 138 St Helens Avenue Toronto, Ontario M6H 0B8
$1,049,000Maintenance, Common Area Maintenance, Insurance, Parking
$1,055.77 Monthly
Maintenance, Common Area Maintenance, Insurance, Parking
$1,055.77 MonthlyExperience Elevated Urban Living. Discover contemporary elegance in this exquisite two-storey penthouse loft, quietly nestled within the architectural jewel that is Enigma on the Parka boutique residence blending modern design with serene surroundings. This expansive suite captivates with soaring 9-foot ceilings, a dramatic skylight, and a refined open-concept layout that seamlessly unites form and function. Sophisticated finishes, custom window treatments, and abundant natural light elevate every corner of the home. Retreat to the sunlit primary suite, a private sanctuary featuring a spa-inspired 4-piece ensuite, generous walk-in closet, and an exclusive terrace offering panoramic lake views and radiant southwestern sunsets. Two spacious bedrooms and three beautifully appointed bathrooms ensure comfort and style for both everyday living and entertaining. The gourmet kitchen is a chefs dream complete with a sleek island, gas range, soft-close cabinetry, and designer details throughout. Two private terraces provide exceptional indoor-outdoor flow, perfect for morning coffee or evening cocktails. Additional features include full-sized upper-level laundry, dedicated parking and locker, and access to top-rated schools. Located steps from MacGregor Park, and just minutes to the subway, GO Train, and UP Express, this residence is a commuters dream and a lifestyle destination. All this, moments from the vibrant heart of Dundas Wests acclaimed shops, cafés, and restaurants urban luxury redefined. (id:24801)
Property Details
| MLS® Number | C12435447 |
| Property Type | Single Family |
| Community Name | Dufferin Grove |
| Amenities Near By | Park, Public Transit, Schools |
| Community Features | Pet Restrictions, Community Centre |
| Features | In Suite Laundry |
| Parking Space Total | 1 |
| View Type | View |
Building
| Bathroom Total | 3 |
| Bedrooms Above Ground | 2 |
| Bedrooms Total | 2 |
| Age | 0 To 5 Years |
| Amenities | Exercise Centre, Party Room, Visitor Parking, Storage - Locker |
| Appliances | Dishwasher, Dryer, Hood Fan, Microwave, Stove, Washer, Window Coverings, Refrigerator |
| Cooling Type | Central Air Conditioning |
| Exterior Finish | Steel |
| Flooring Type | Hardwood |
| Half Bath Total | 1 |
| Heating Fuel | Natural Gas |
| Heating Type | Forced Air |
| Stories Total | 2 |
| Size Interior | 1,000 - 1,199 Ft2 |
| Type | Apartment |
Parking
| Underground | |
| Garage |
Land
| Acreage | No |
| Land Amenities | Park, Public Transit, Schools |
Rooms
| Level | Type | Length | Width | Dimensions |
|---|---|---|---|---|
| Second Level | Primary Bedroom | 6.5 m | 3 m | 6.5 m x 3 m |
| Second Level | Bedroom 2 | 4.9 m | 2.8 m | 4.9 m x 2.8 m |
| Main Level | Dining Room | 5.8 m | 4.8 m | 5.8 m x 4.8 m |
| Main Level | Living Room | 5.8 m | 4.8 m | 5.8 m x 4.8 m |
| Main Level | Kitchen | 3.7 m | 2.5 m | 3.7 m x 2.5 m |
Contact Us
Contact us for more information
Brianna Hill
Broker
(647) 406-4467
www.breezekeys.ca/
2100 Bloor St W #7b
Toronto, Ontario M6S 1M7
(416) 236-1392
(416) 800-9108
kwcoelevation.ca/


