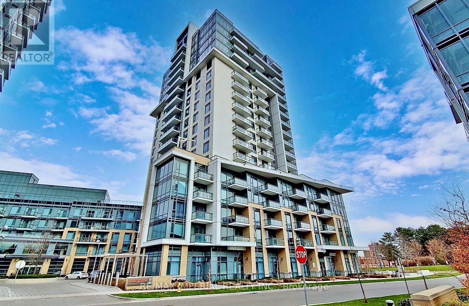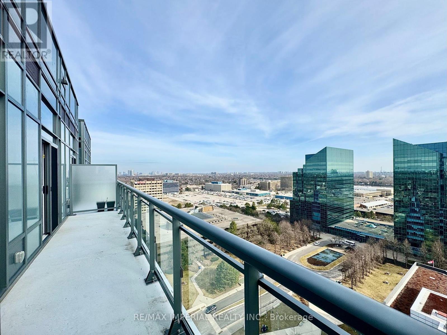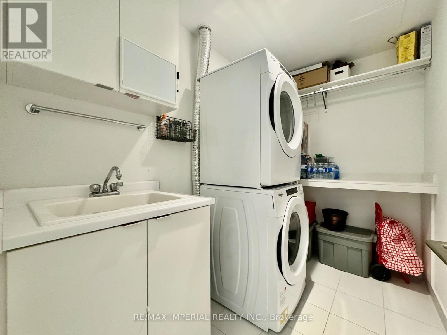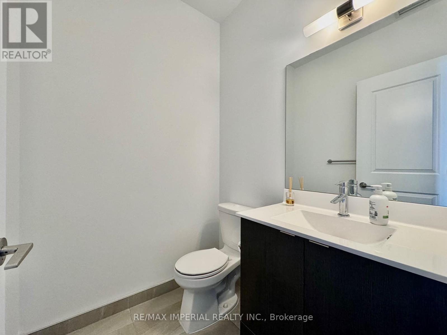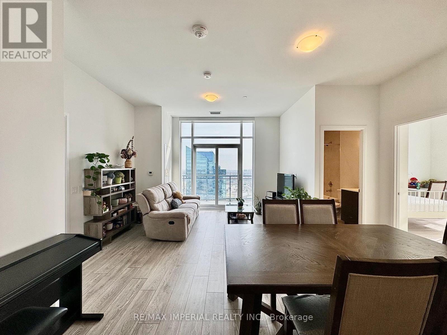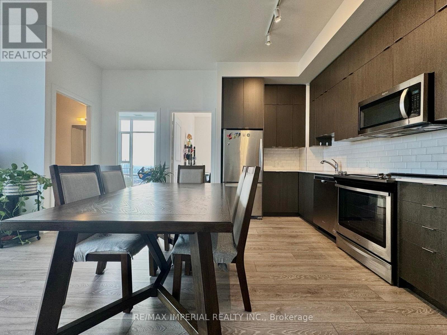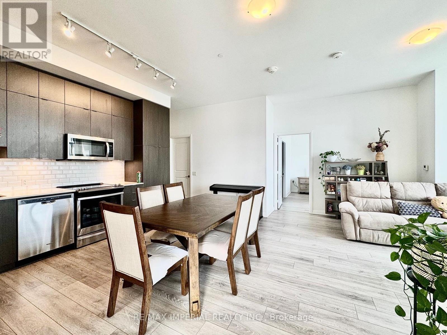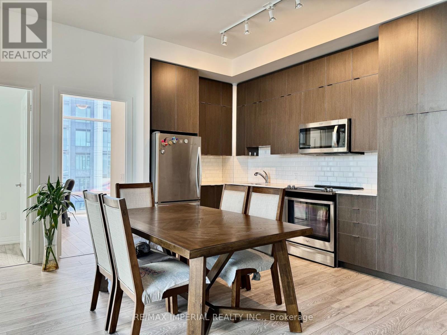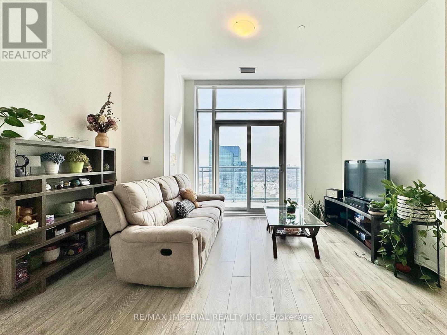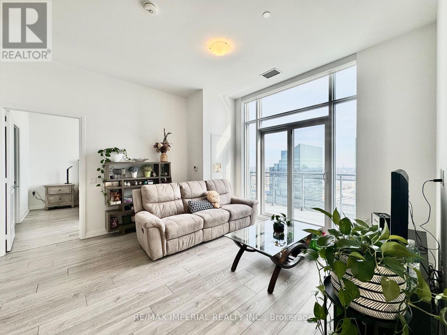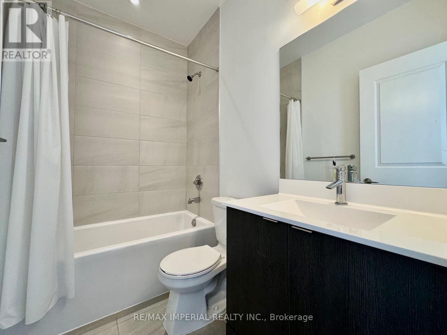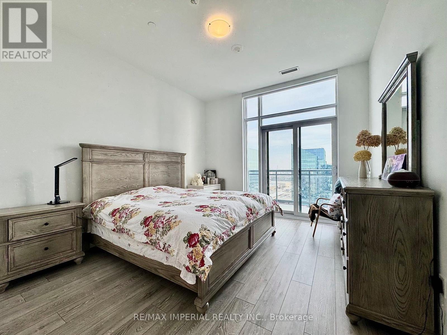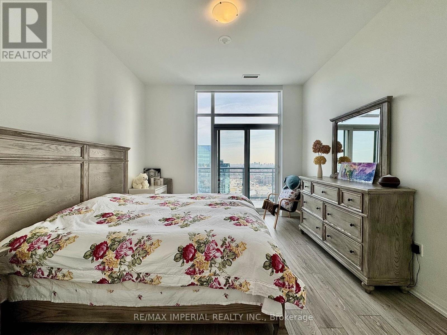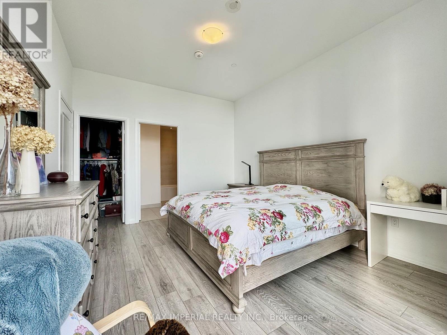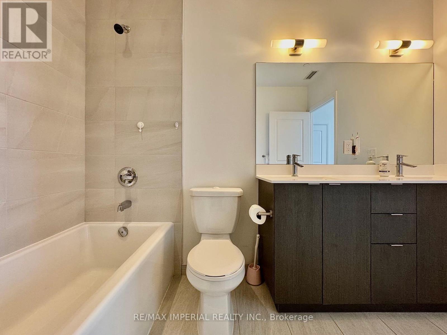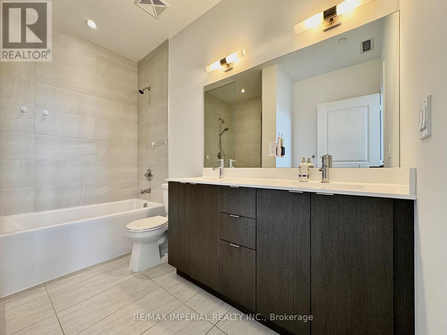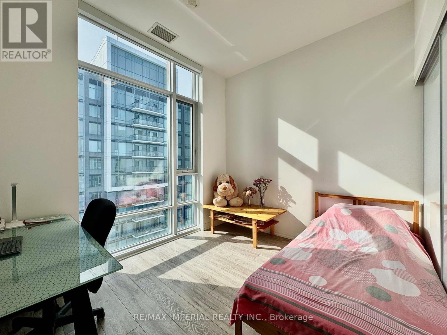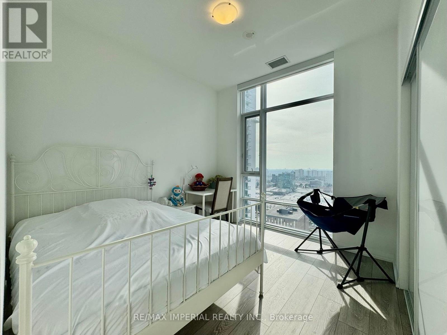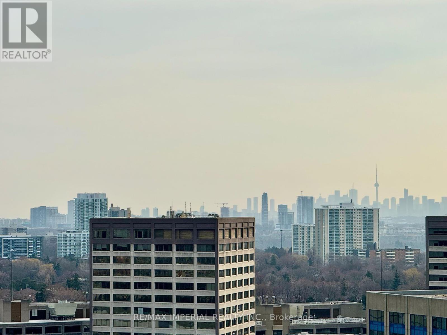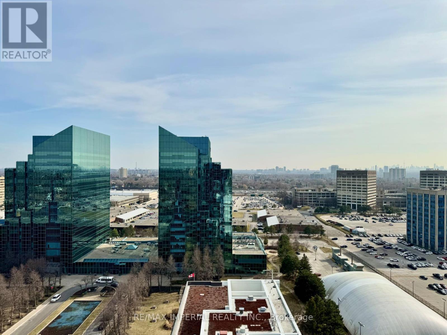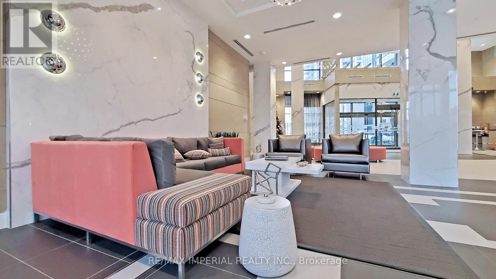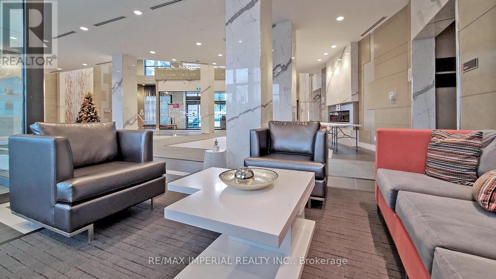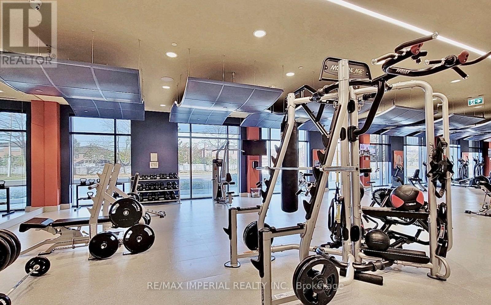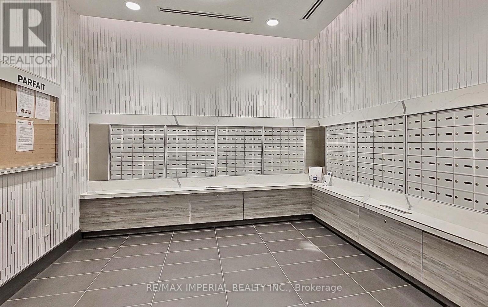Ph63 - 60 Ann O'reilly Road Toronto, Ontario M2J 0C9
$1,098,000Maintenance, Common Area Maintenance, Insurance, Parking, Water
$1,424.03 Monthly
Maintenance, Common Area Maintenance, Insurance, Parking, Water
$1,424.03 MonthlyPENTHOUSE UNIT/TANDEM PARKING FOR 2 CARS/10 FT CEILINGS. Welcome to this stunning and rarely offered penthouse unit boasting breathtaking views of the city skyline and offering 3 spacious bedrooms, 3 bathrooms, and a generous layout spanning approx. 1,280 sqft. With 10-foot ceilings and a bright open-concept kitchen featuring quartz countertops an a seek tile backsplash, the home is both functional and stylish. Enjoy seamless indoor-outdoor living with two walkouts to an expansive private balcony, equipped with motorized shades on all windows for your convenience. This unit includes a tandem parking space for TWO [2] vehicles and a locker for extra storage. Close to Fairview Mall, groceries, restaurants, HWY 404/401, subway, public library and rec./community centre, etc. Public transit is at your doorstep. Enjoy access to a range of premium amenities, including Concierge, outdoor patio, pool, gym, party room, theatre and more. Don't miss this rare opportunity to own a unique penthouse in a prime Toronto location! (id:24801)
Property Details
| MLS® Number | C12382936 |
| Property Type | Single Family |
| Community Name | Henry Farm |
| Amenities Near By | Hospital, Public Transit, Park, Schools |
| Community Features | Pets Allowed With Restrictions, Community Centre |
| Features | Balcony, Carpet Free, In Suite Laundry |
| Parking Space Total | 2 |
| View Type | View |
Building
| Bathroom Total | 3 |
| Bedrooms Above Ground | 3 |
| Bedrooms Total | 3 |
| Age | 0 To 5 Years |
| Amenities | Security/concierge, Exercise Centre, Party Room, Visitor Parking, Storage - Locker |
| Appliances | Intercom, Dishwasher, Dryer, Microwave, Range, Stove, Washer, Refrigerator |
| Basement Type | None |
| Cooling Type | Central Air Conditioning |
| Exterior Finish | Brick, Concrete |
| Flooring Type | Laminate |
| Half Bath Total | 1 |
| Heating Fuel | Natural Gas |
| Heating Type | Forced Air |
| Size Interior | 1,200 - 1,399 Ft2 |
| Type | Apartment |
Parking
| Underground | |
| Garage |
Land
| Acreage | No |
| Land Amenities | Hospital, Public Transit, Park, Schools |
| Zoning Description | Res |
Rooms
| Level | Type | Length | Width | Dimensions |
|---|---|---|---|---|
| Flat | Living Room | 4.85 m | 4 m | 4.85 m x 4 m |
| Flat | Dining Room | 3.27 m | 2.29 m | 3.27 m x 2.29 m |
| Flat | Primary Bedroom | 4.24 m | 3.67 m | 4.24 m x 3.67 m |
| Flat | Bedroom 2 | 3.35 m | 3.25 m | 3.35 m x 3.25 m |
| Flat | Bedroom 3 | 3.45 m | 3.3 m | 3.45 m x 3.3 m |
https://www.realtor.ca/real-estate/28818287/ph63-60-ann-oreilly-road-toronto-henry-farm-henry-farm
Contact Us
Contact us for more information
Yin Yao
Broker
716 Gordon Baker Road, Suite 108
North York, Ontario M2H 3B4
(416) 495-0808
(416) 491-0909
www.remaximperial.ca/


