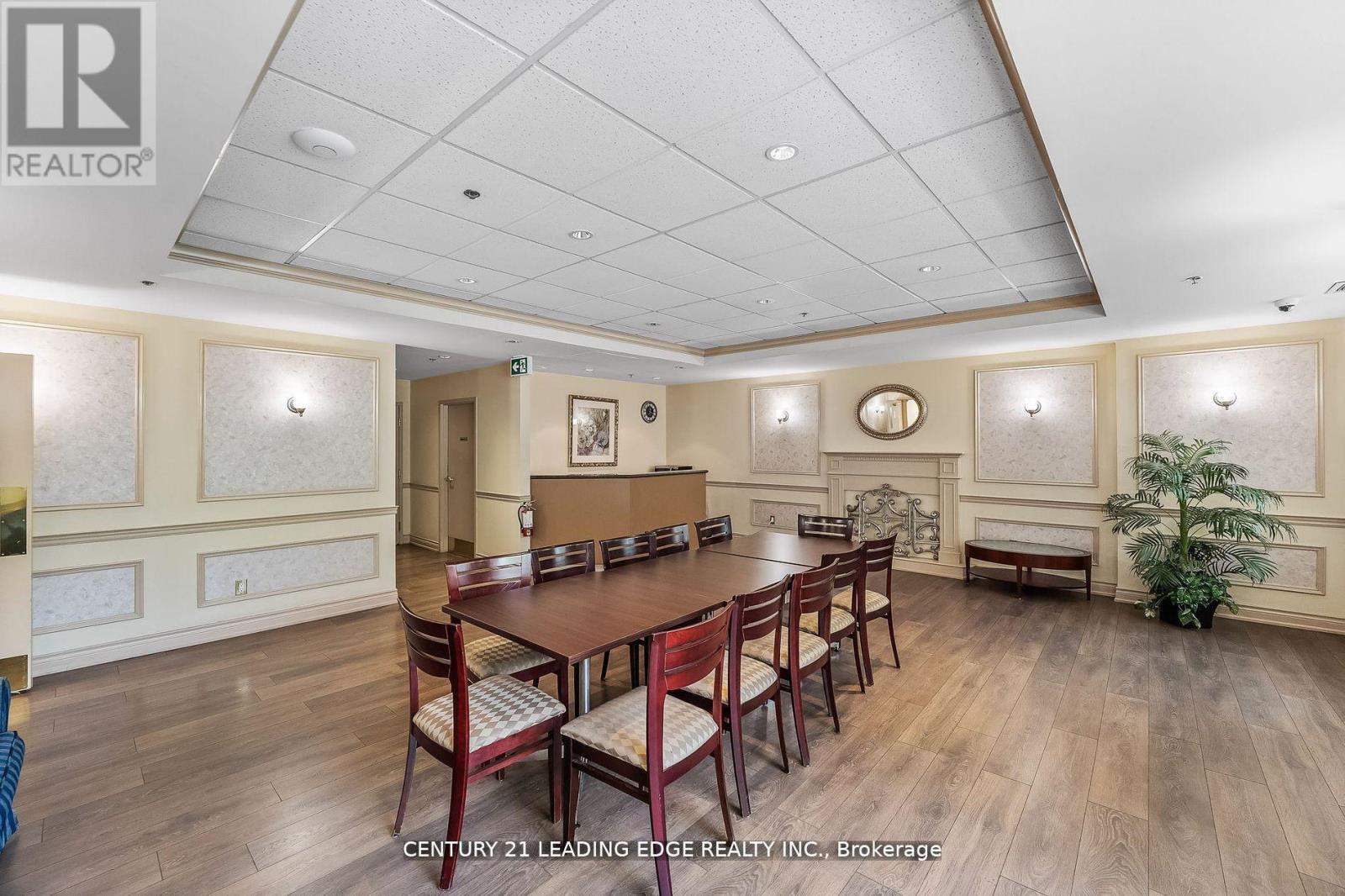Ph6 - 135 Pond Drive Markham, Ontario L3T 7V6
$780,000Maintenance, Heat, Water, Parking, Common Area Maintenance
$874.20 Monthly
Maintenance, Heat, Water, Parking, Common Area Maintenance
$874.20 MonthlyExquisite spacious 2-Bedroom, 2-Bath Suite with Premium Upgrades & Timeless Charm...Step into this exceptionally upgraded 2-bedroom, 2-bath penthouse, where quality craftsmanship meets modern luxury. Boasting approx. 1,200 sq. ft. of open-concept living space, this home is perfect for those who appreciate the solid construction and character of a mature, well-built building combined with high-end, contemporary finishes. The spacious layout is designed to flow effortlessly, with high-end vinyl flooring (2022), freshly painted baseboards, & expansive windows that flood the space with natural light. The gourmet kitchen features marble countertops, a sleek modern backsplash, and 4 premium LG stainless steel appliances (2022), offering both beauty and functionality for cooking and entertaining. Retreat to the primary bedroom, complete with a custom walk-in closet (2022) & luxurious 3-piece ensuite. Step out onto the large terrace & enjoy unobstructed sunset views your private oasis in the heart of it all. With an in-suite laundry including the top-of-the-line LG W/D, this suite has all the comforts to make it home. Unlike many newer buildings, this boutique-style gem offers a quiet, serene environment with more spacious rooms and timeless quality that newer constructions often lack. The buildings solid structure ensures peace and privacy, with excellent security, a fully-equipped gym, a party room, and a sauna true lifestyle experience. Located just minutes from shops, restaurants, and major highways (DVP/407), you will have the best of both worlds: the charm & tranquility of an established, quality-built building & the convenience of urban living. Investors Option to purchase fully furnished is available for immediate rental income or a hassle-free move-in experience. Quiet, boutique-style building. This penthouse offers a rare opportunity to own a luxury home with timeless charm in building known for its exceptional quality & quiet appeal. A must see! **** EXTRAS **** One large locker; Large terrace with breathtaking sunset views; Top-quality upgrades throughout; Quiet, boutique-style building with superior craftsmanship. A must see! (id:24801)
Property Details
| MLS® Number | N11530345 |
| Property Type | Single Family |
| Community Name | Commerce Valley |
| Amenities Near By | Park, Public Transit, Schools |
| Community Features | Pet Restrictions |
| Features | Balcony, Carpet Free, In Suite Laundry, Guest Suite, Sauna |
| Parking Space Total | 1 |
Building
| Bathroom Total | 2 |
| Bedrooms Above Ground | 2 |
| Bedrooms Total | 2 |
| Amenities | Exercise Centre, Recreation Centre, Visitor Parking, Storage - Locker |
| Appliances | Garage Door Opener Remote(s), Dryer, Microwave, Refrigerator, Stove, Washer |
| Construction Status | Insulation Upgraded |
| Cooling Type | Central Air Conditioning |
| Exterior Finish | Concrete |
| Fire Protection | Security Guard |
| Flooring Type | Vinyl |
| Heating Fuel | Natural Gas |
| Heating Type | Forced Air |
| Size Interior | 1,000 - 1,199 Ft2 |
| Type | Apartment |
Parking
| Underground |
Land
| Acreage | No |
| Land Amenities | Park, Public Transit, Schools |
Rooms
| Level | Type | Length | Width | Dimensions |
|---|---|---|---|---|
| Flat | Living Room | 7 m | 5.33 m | 7 m x 5.33 m |
| Flat | Dining Room | 7 m | 5.33 m | 7 m x 5.33 m |
| Flat | Kitchen | 2.6 m | 3.2 m | 2.6 m x 3.2 m |
| Flat | Primary Bedroom | 4.72 m | 3.35 m | 4.72 m x 3.35 m |
| Flat | Bedroom 2 | 4.26 m | 2.37 m | 4.26 m x 2.37 m |
Contact Us
Contact us for more information
Maggie Laufer
Salesperson
www.soldwithmaggie.com/
408 Dundas St West
Whitby, Ontario L1N 2M7
(905) 666-0000
leadingedgerealty.c21.ca/

































