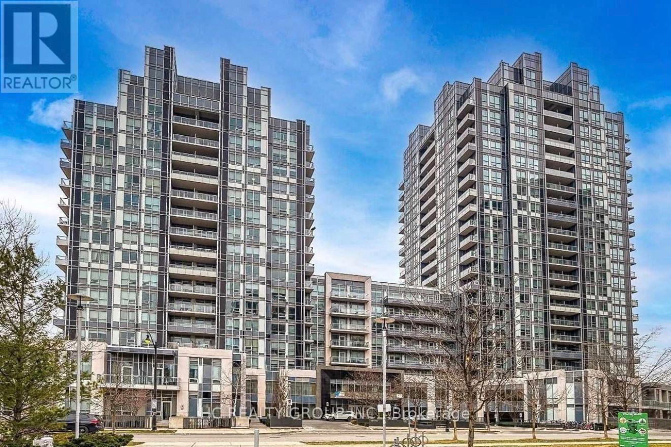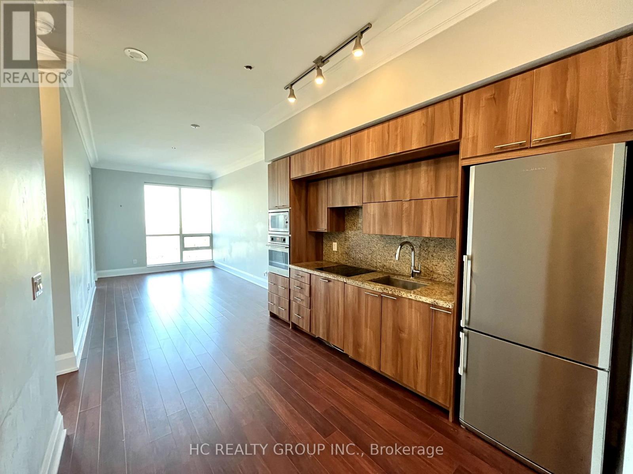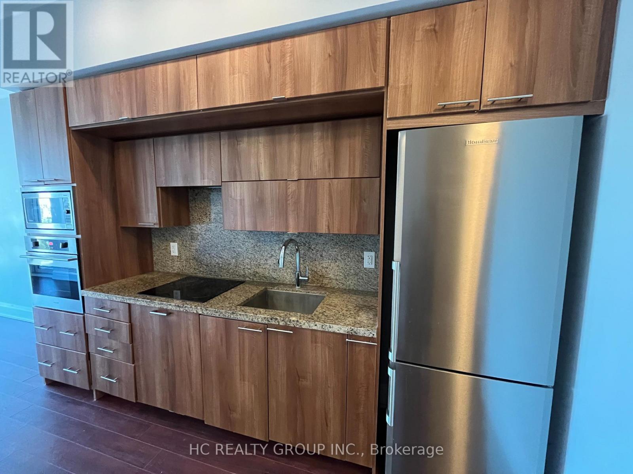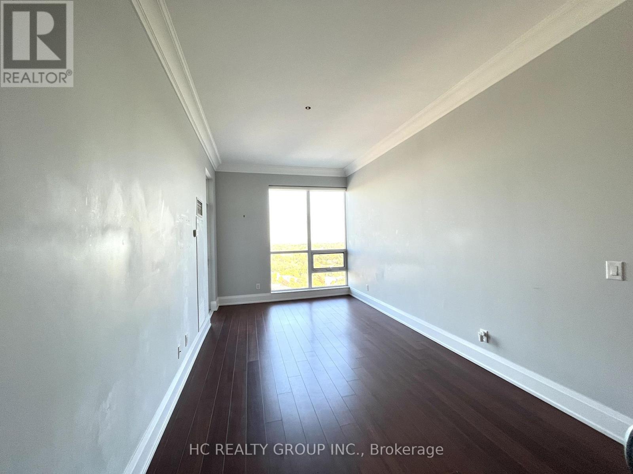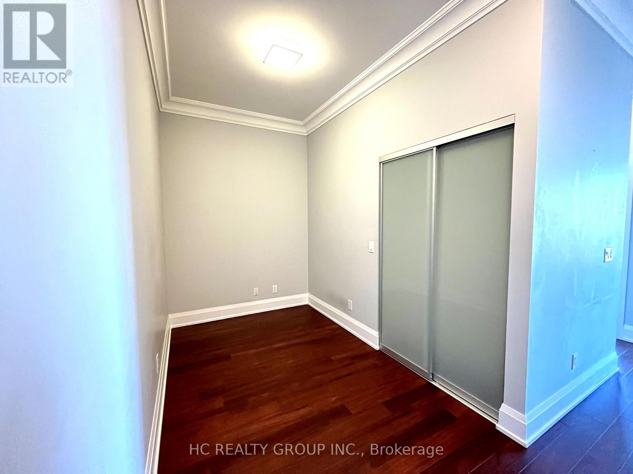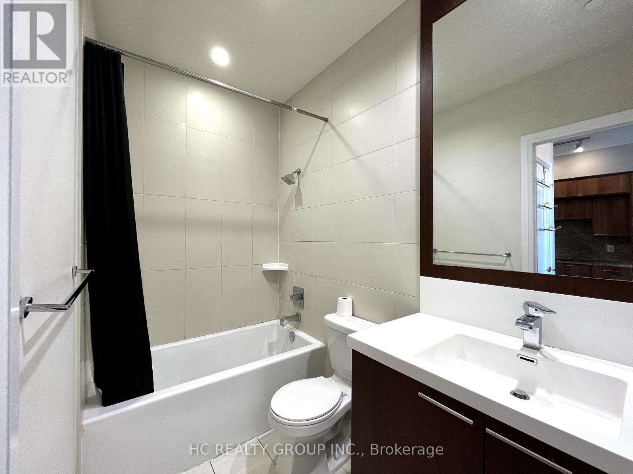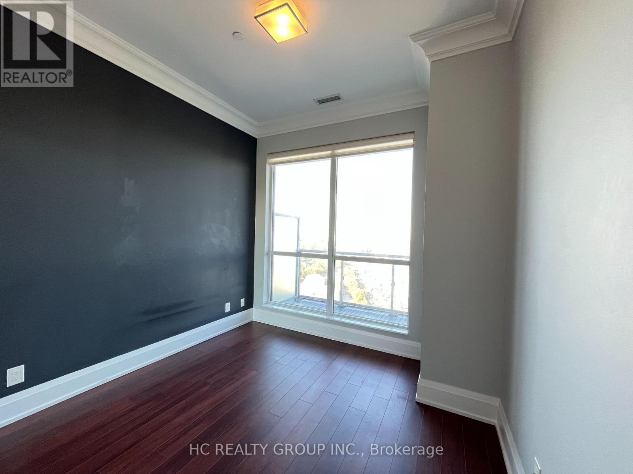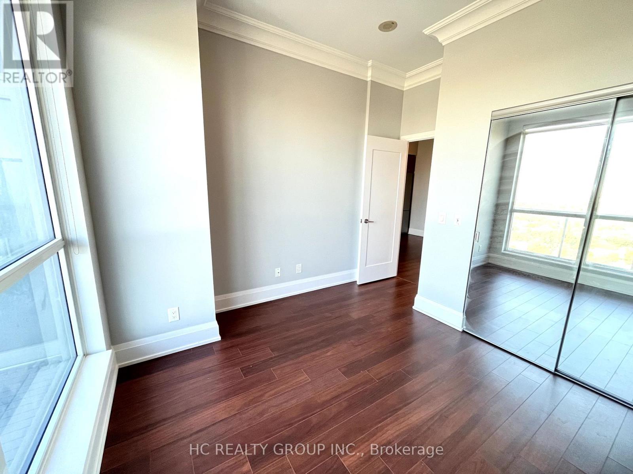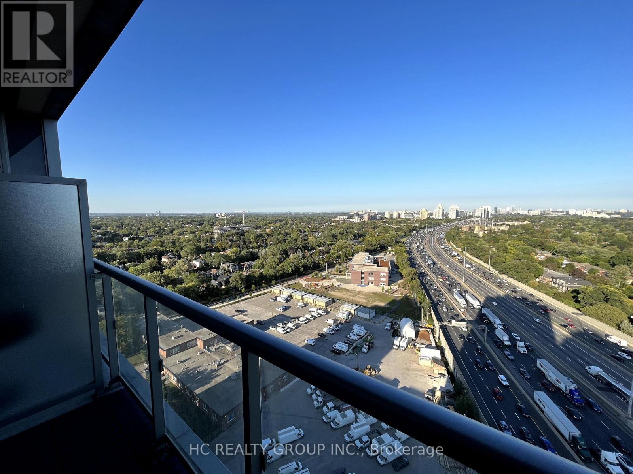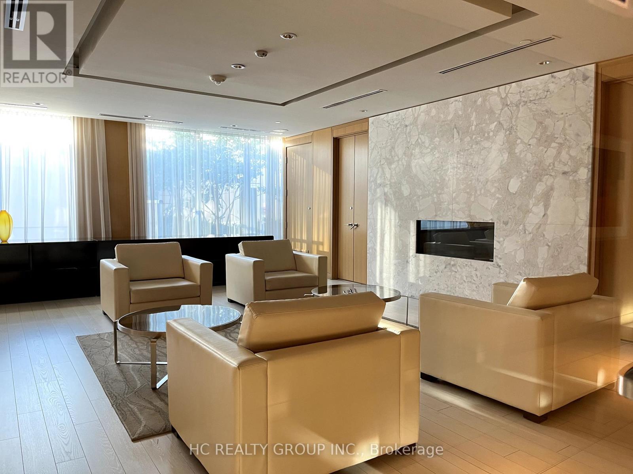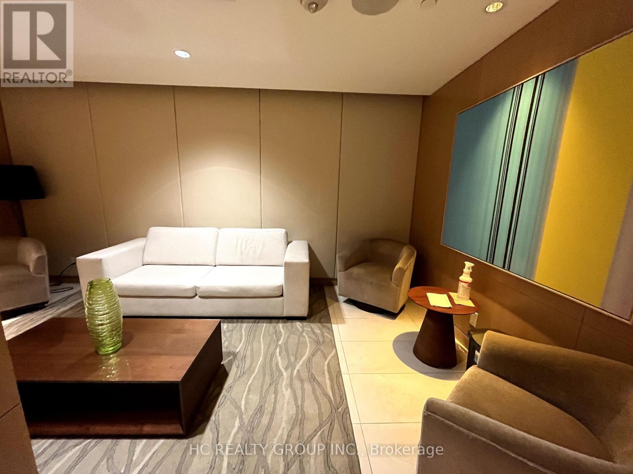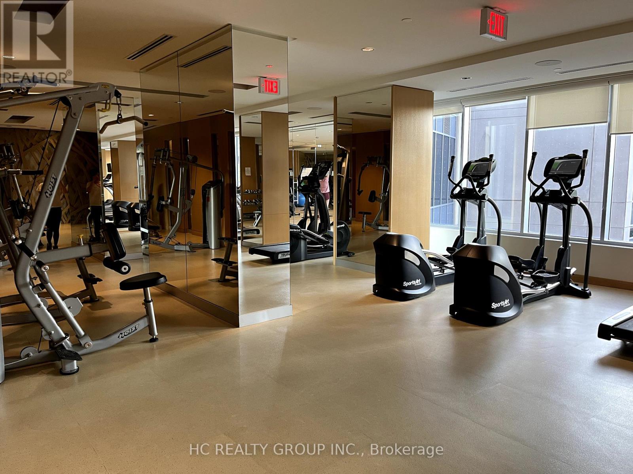Ph5 - 120 Harrison Garden Boulevard Toronto, Ontario M2N 0C2
$2,600 Monthly
This Stunning Luxury Bldg Built By Award Winning Tridel Will Have You Saying Home At Last! Located In The Prime Area Of 401/Yonge/Sheppard Area Offers Free Shuttle To The Sheppard Subway. The Penthouse Unit Offers 10Ft Smooth Ceilings. Beautiful Laminate Flrs. Balcony O/L The Bridal Path. Crown Moulding, Open Concept Kitch (W/New Ceramic Cook Top, Wall Unit Oven, Stackable W/D), Lots Of Natural Light & A Stunning View. (id:24801)
Property Details
| MLS® Number | C12422537 |
| Property Type | Single Family |
| Community Name | Willowdale East |
| Amenities Near By | Hospital, Park, Public Transit |
| Community Features | Pet Restrictions, Community Centre |
| Features | Balcony, Carpet Free |
| Parking Space Total | 1 |
| View Type | View |
Building
| Bathroom Total | 1 |
| Bedrooms Above Ground | 1 |
| Bedrooms Below Ground | 1 |
| Bedrooms Total | 2 |
| Age | 6 To 10 Years |
| Amenities | Security/concierge, Exercise Centre, Recreation Centre, Storage - Locker |
| Cooling Type | Central Air Conditioning |
| Exterior Finish | Concrete |
| Flooring Type | Laminate |
| Heating Fuel | Natural Gas |
| Heating Type | Forced Air |
| Size Interior | 600 - 699 Ft2 |
| Type | Apartment |
Parking
| Underground | |
| Garage |
Land
| Acreage | No |
| Land Amenities | Hospital, Park, Public Transit |
Rooms
| Level | Type | Length | Width | Dimensions |
|---|---|---|---|---|
| Main Level | Living Room | 5.18 m | 3.03 m | 5.18 m x 3.03 m |
| Main Level | Dining Room | 5.18 m | 3.03 m | 5.18 m x 3.03 m |
| Main Level | Kitchen | 3.66 m | 2.99 m | 3.66 m x 2.99 m |
| Main Level | Primary Bedroom | 3.11 m | 3.03 m | 3.11 m x 3.03 m |
| Main Level | Den | 4.15 m | 2.13 m | 4.15 m x 2.13 m |
Contact Us
Contact us for more information
Nina Sun
Salesperson
9206 Leslie St 2nd Flr
Richmond Hill, Ontario L4B 2N8
(905) 889-9969
(905) 889-9979
www.hcrealty.ca/
Jenny Wu
Broker
9206 Leslie St 2nd Flr
Richmond Hill, Ontario L4B 2N8
(905) 889-9969
(905) 889-9979
www.hcrealty.ca/


