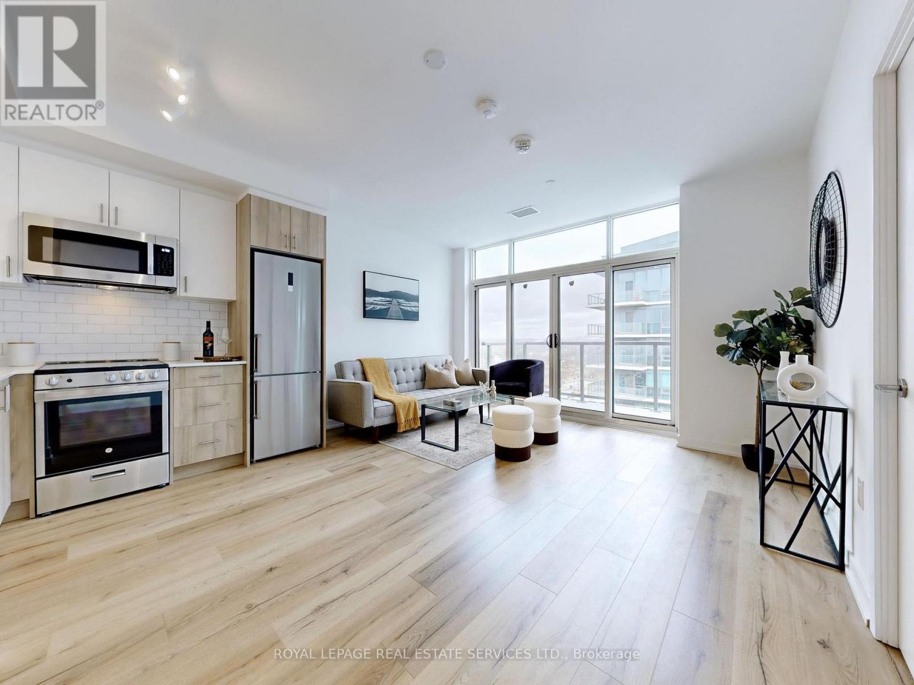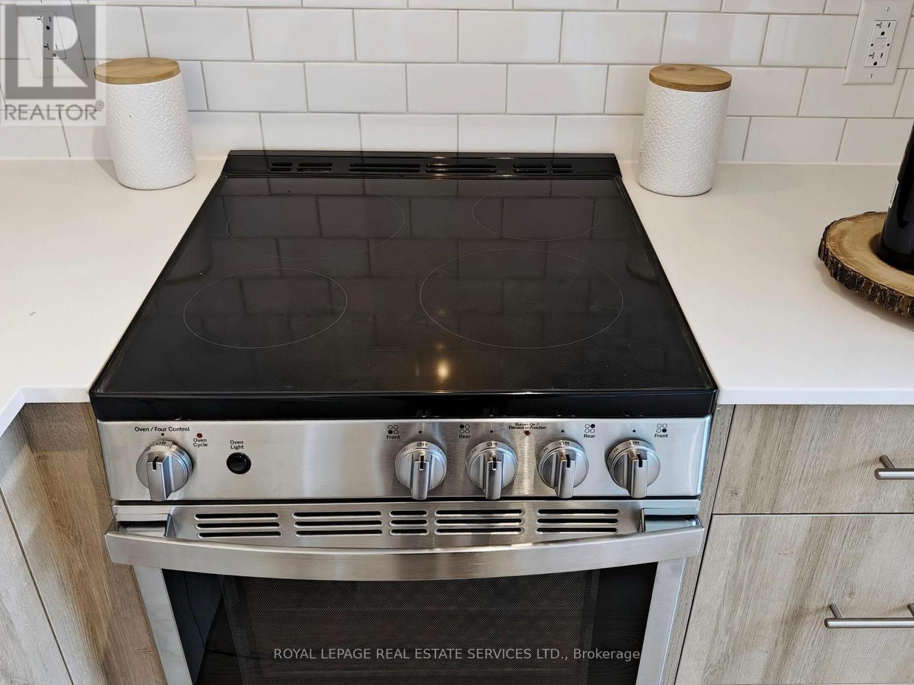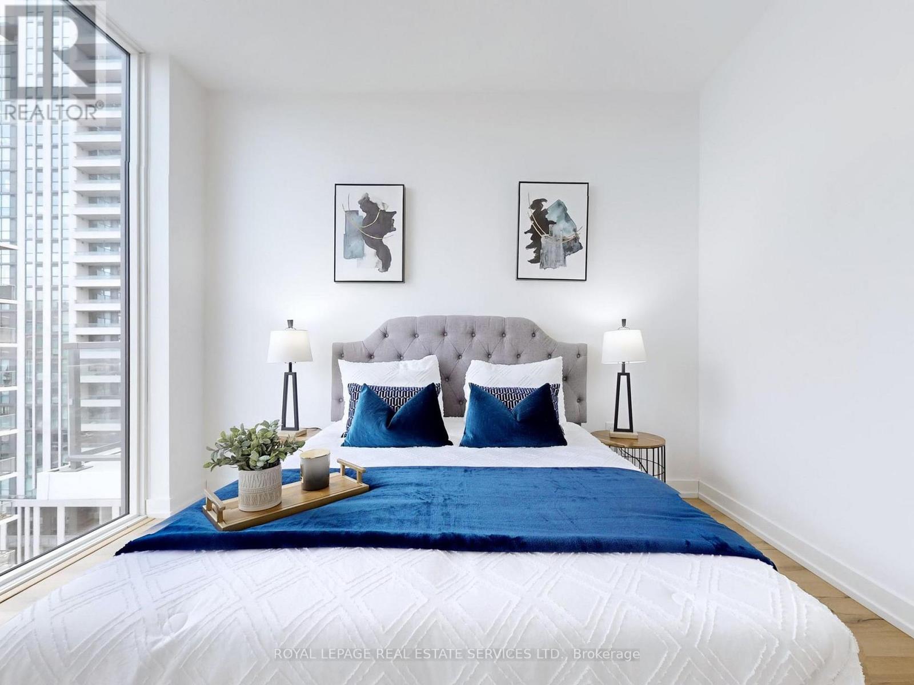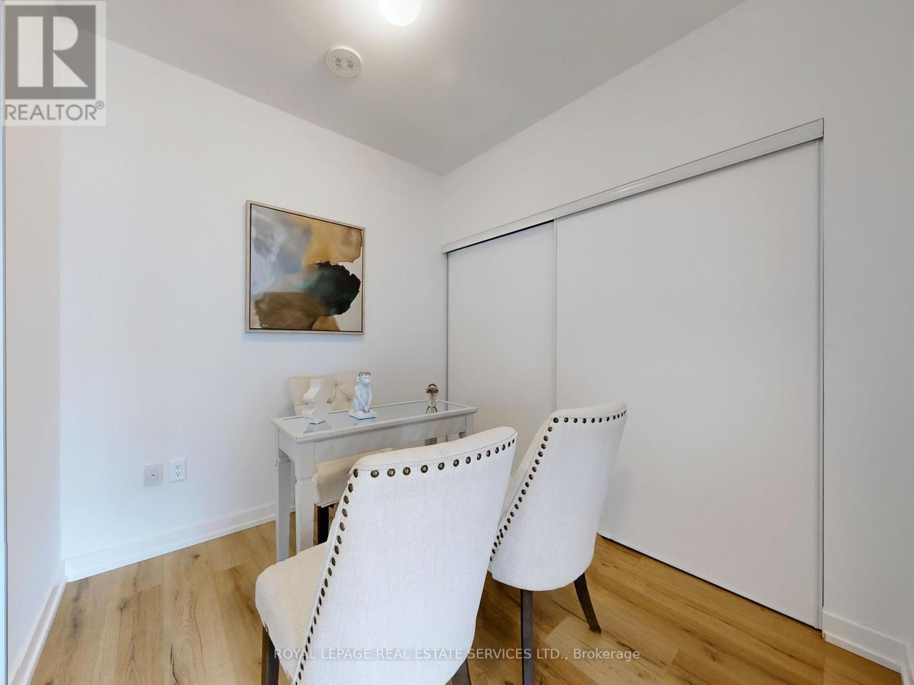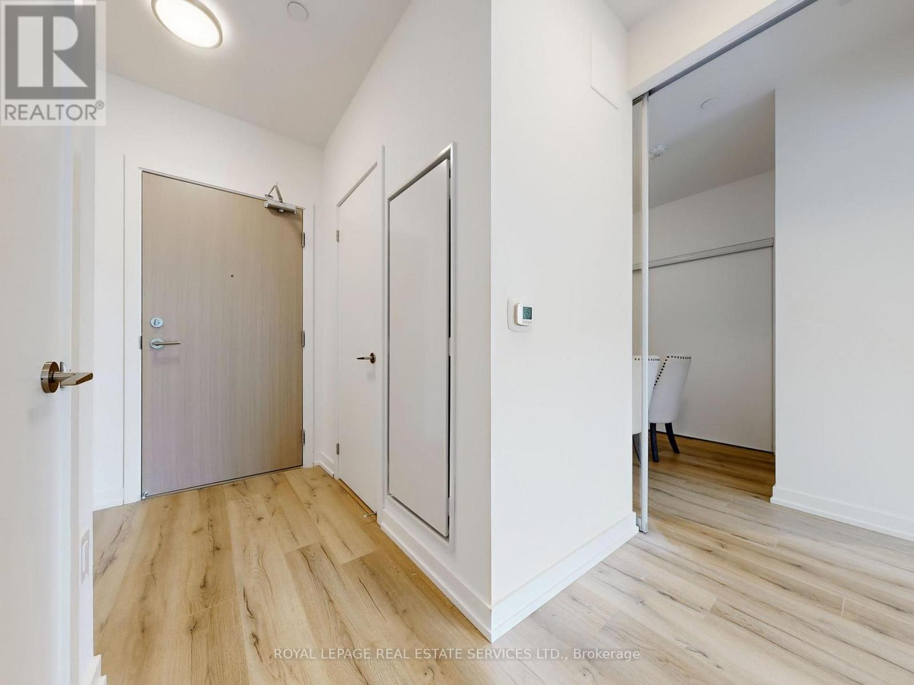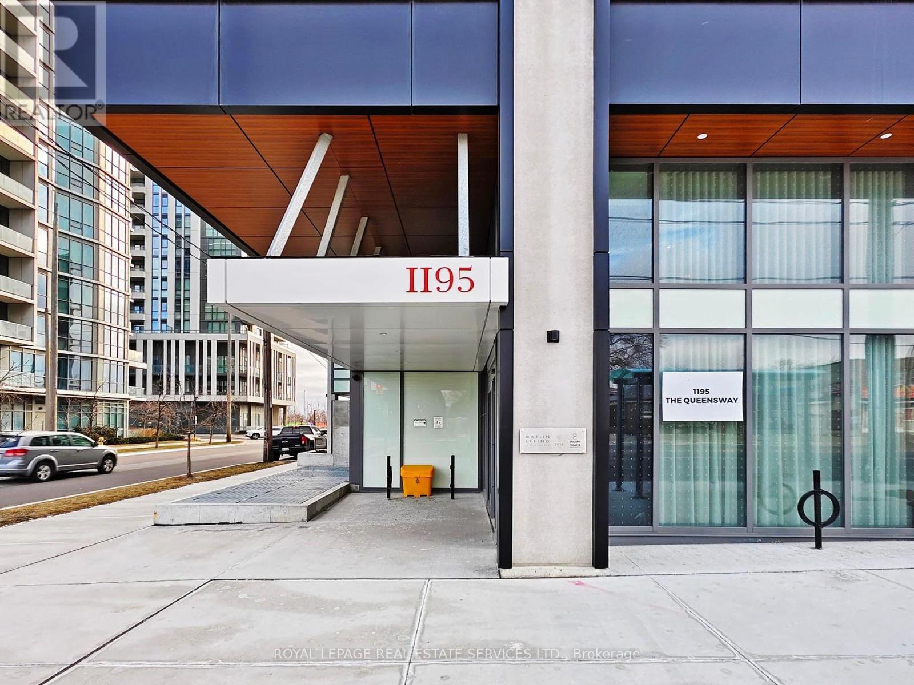Ph5 - 1195 The Queensway Toronto, Ontario M8Z 0H1
$674,900Maintenance, Common Area Maintenance, Insurance, Parking
$586.03 Monthly
Maintenance, Common Area Maintenance, Insurance, Parking
$586.03 MonthlyThis 2-bedroom, 2-bathroom condo offers a practical blend of comfort and convenience. The open-concept living space is filled with natural light and features a modern design. The kitchen includes high-quality appliances and plenty of storage, making it functional for daily cooking. The east-facing balcony provides a peaceful spot to enjoy the view. The primary bedroom includes a 3-piece ensuite bath and a large closet, while the second bedroom comes with a glass sliding door and closet for added flexibility. Additional conveniences include in-unit laundry and secure parking. Located minutes from the Gardiner Expressway and Highway 427, commuting downtown or around the city is simple. With TTC access at your doorstep and Sherway Gardens Mall nearby, shopping and transportation are effortless. Families will value the nearby schools and parks, while local restaurants offer various dining options. This condo is a great fit for modern living on The Queensway. **** EXTRAS **** Amenities: an outdoor rooftop terrace, a private event space with a kitchen and fireplace, a library/study with terrace access, and a fully equipped gym featuring the latest high-end training equipment (id:24801)
Open House
This property has open houses!
2:00 pm
Ends at:4:00 pm
Property Details
| MLS® Number | W11910980 |
| Property Type | Single Family |
| Community Name | Islington-City Centre West |
| Community Features | Pet Restrictions |
| Features | Balcony, In Suite Laundry |
| Parking Space Total | 1 |
Building
| Bathroom Total | 2 |
| Bedrooms Above Ground | 2 |
| Bedrooms Total | 2 |
| Amenities | Security/concierge, Exercise Centre, Party Room, Visitor Parking, Storage - Locker |
| Cooling Type | Central Air Conditioning |
| Exterior Finish | Concrete |
| Fire Protection | Security Guard |
| Flooring Type | Laminate |
| Heating Fuel | Natural Gas |
| Heating Type | Forced Air |
| Size Interior | 600 - 699 Ft2 |
| Type | Apartment |
Parking
| Underground |
Land
| Acreage | No |
Rooms
| Level | Type | Length | Width | Dimensions |
|---|---|---|---|---|
| Flat | Living Room | Measurements not available | ||
| Flat | Kitchen | Measurements not available | ||
| Flat | Primary Bedroom | Measurements not available | ||
| Flat | Bedroom 2 | Measurements not available |
Contact Us
Contact us for more information
Saurabh Sur
Salesperson
www.torontopropertyguru.com/
3031 Bloor St. W.
Toronto, Ontario M8X 1C5
(416) 236-1871
Sidd Sur
Salesperson
3031 Bloor St. W.
Toronto, Ontario M8X 1C5
(416) 236-1871



