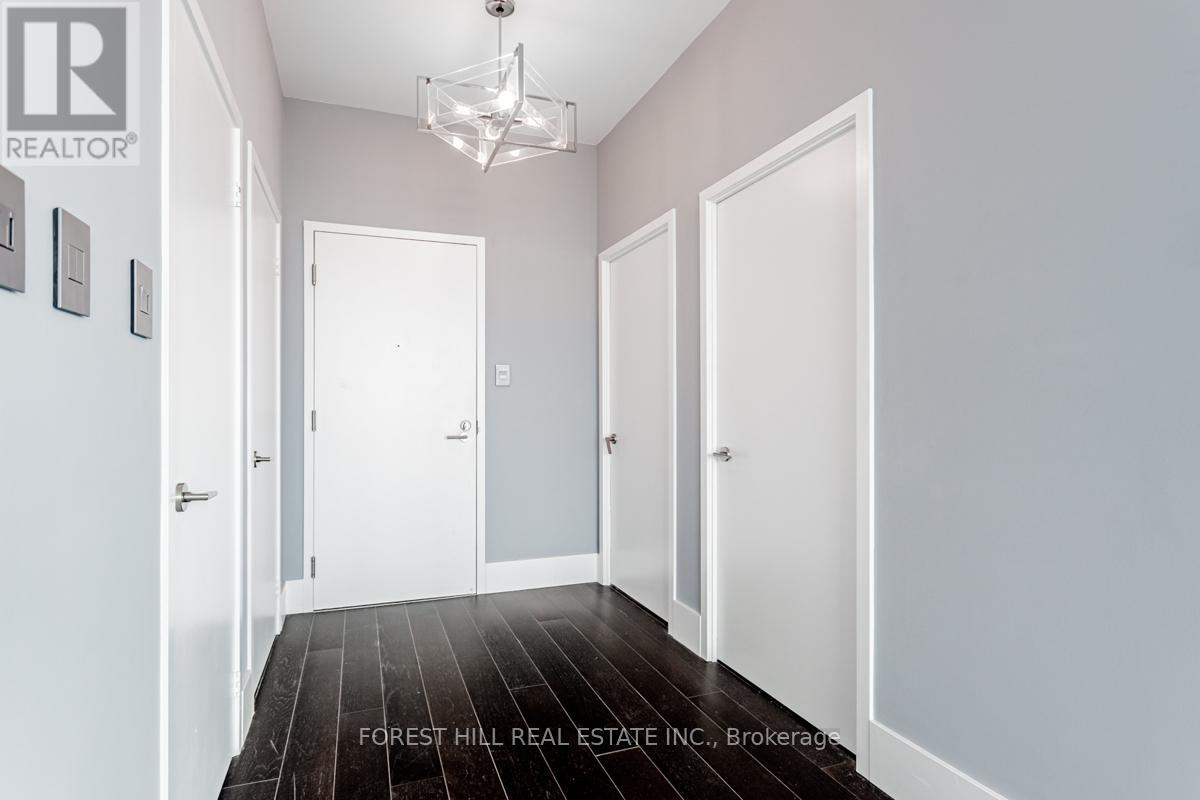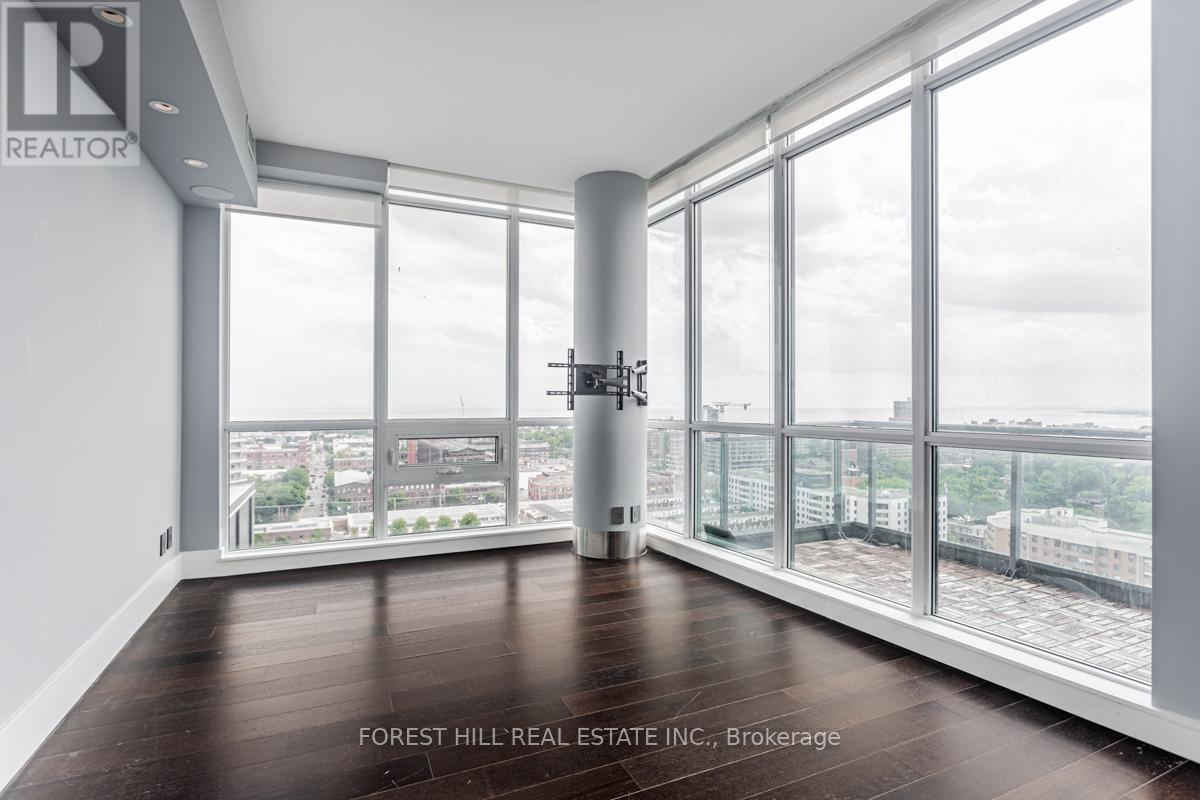Ph5 - 1171 Queen Street W Toronto, Ontario M6J 1J4
$1,299,000Maintenance, Heat, Common Area Maintenance, Insurance, Water, Parking
$993.12 Monthly
Maintenance, Heat, Common Area Maintenance, Insurance, Water, Parking
$993.12 MonthlyThe Bohemian Embassy! Spectacular, modern, sophisticated choice penthouse suite with unobstructed south and west views of the Lake and City skyline. Approximately 1165 square feet plus 2 balconies to sit and watch the sunset. Floor to ceiling windows, approx 11 foot ceilings, engineered hardwood floors. Redesigned and designer inspired with many custom upgrades. Split bedroom plan. Only 6 suites on this floor. Walls freshly painted. Steps to trendy Queen West and Liberty Village shops and restaurants, grocery stores and TTC. Amenities include rooftop area with BBQ's, rooftop lounge, gym, 24 hour concierge, visitor parking, sauna, party room. **EXTRAS** Walls freshly painted (id:24801)
Property Details
| MLS® Number | C11913822 |
| Property Type | Single Family |
| Community Name | Little Portugal |
| Amenities Near By | Park, Public Transit |
| Community Features | Pet Restrictions |
| Features | Balcony, Carpet Free |
| Parking Space Total | 1 |
| View Type | Lake View |
Building
| Bathroom Total | 2 |
| Bedrooms Above Ground | 2 |
| Bedrooms Total | 2 |
| Amenities | Security/concierge, Exercise Centre, Visitor Parking, Storage - Locker |
| Appliances | Oven - Built-in, Blinds, Dishwasher, Dryer, Microwave, Oven, Refrigerator, Stove, Washer |
| Cooling Type | Central Air Conditioning |
| Exterior Finish | Brick |
| Fire Protection | Smoke Detectors |
| Flooring Type | Hardwood |
| Heating Fuel | Natural Gas |
| Heating Type | Forced Air |
| Size Interior | 1,000 - 1,199 Ft2 |
| Type | Apartment |
Parking
| Underground |
Land
| Acreage | No |
| Land Amenities | Park, Public Transit |
| Surface Water | Lake/pond |
Rooms
| Level | Type | Length | Width | Dimensions |
|---|---|---|---|---|
| Flat | Foyer | Measurements not available | ||
| Flat | Living Room | 3.59 m | 3.6 m | 3.59 m x 3.6 m |
| Flat | Dining Room | 5.79 m | 5.18 m | 5.79 m x 5.18 m |
| Flat | Kitchen | 5.79 m | 5.18 m | 5.79 m x 5.18 m |
| Flat | Primary Bedroom | 2.74 m | 4.3 m | 2.74 m x 4.3 m |
| Flat | Bedroom 2 | 3.2 m | 2.4 m | 3.2 m x 2.4 m |
Contact Us
Contact us for more information
Reesa Sud
Salesperson
441 Spadina Road
Toronto, Ontario M5P 2W3
(416) 488-2875
(416) 488-2694
www.foresthill.com/



























