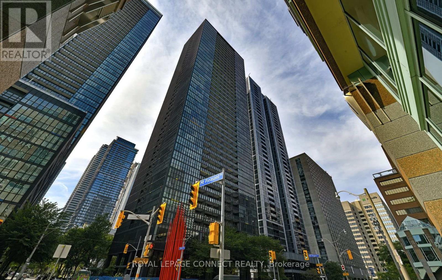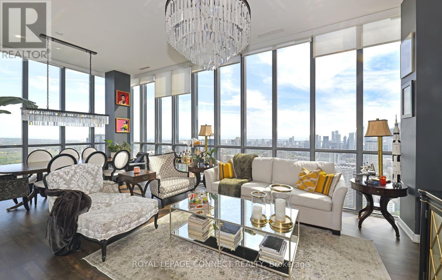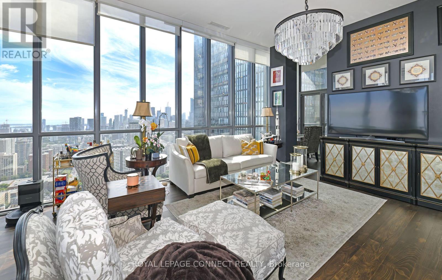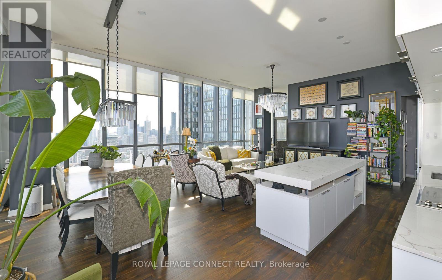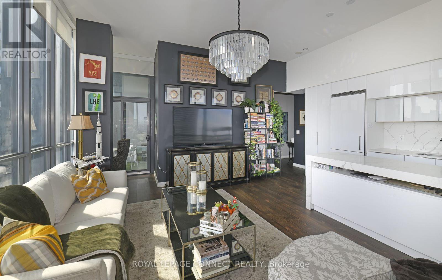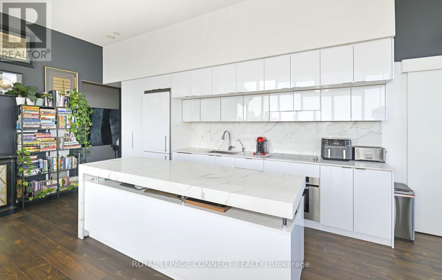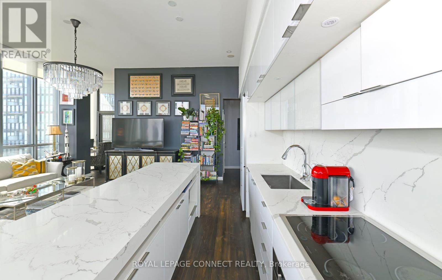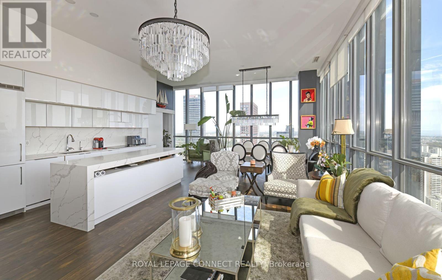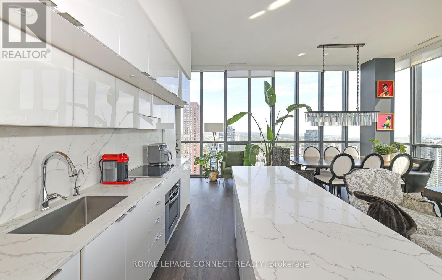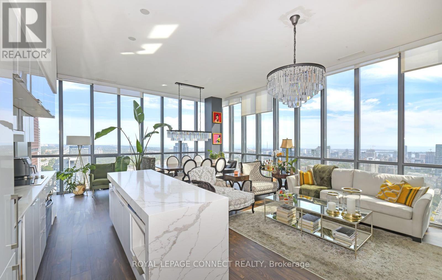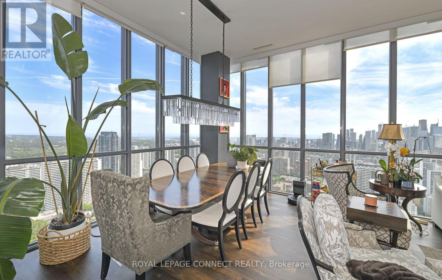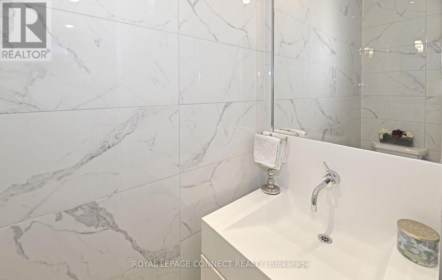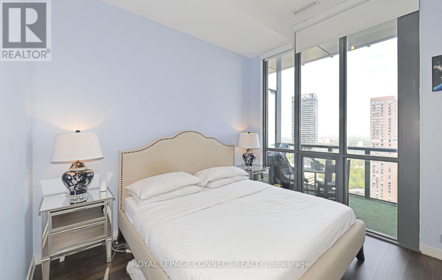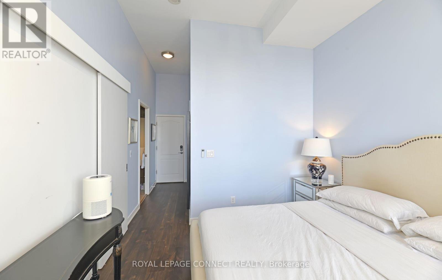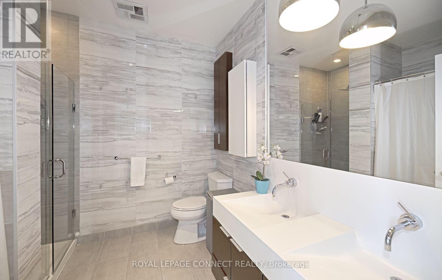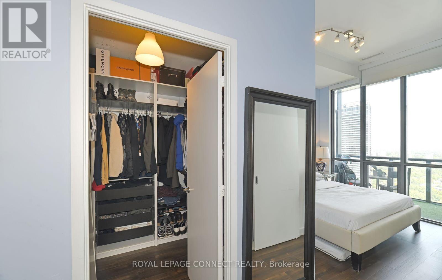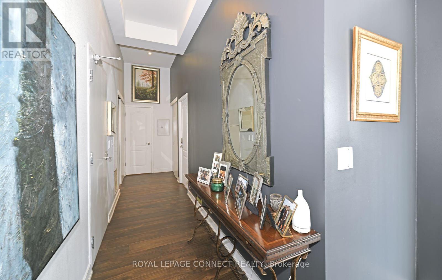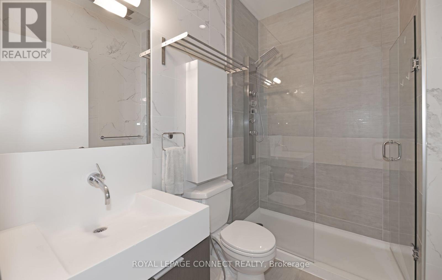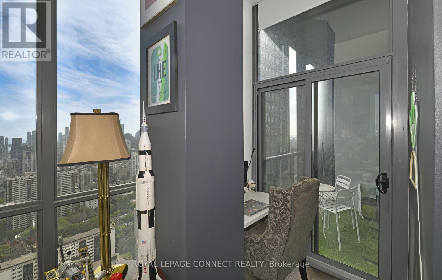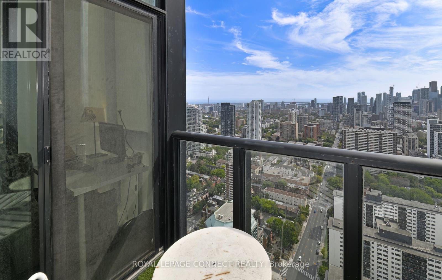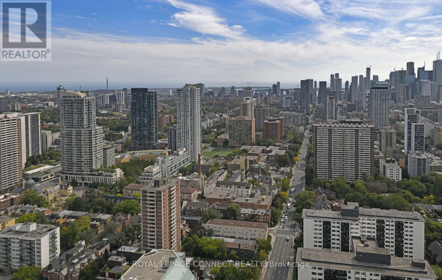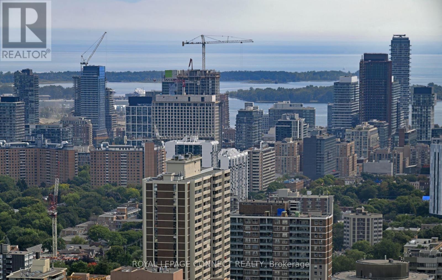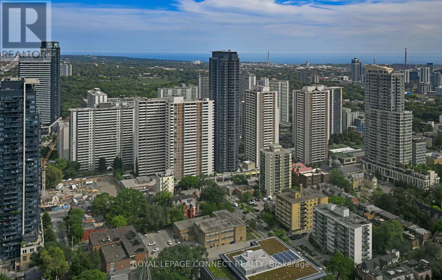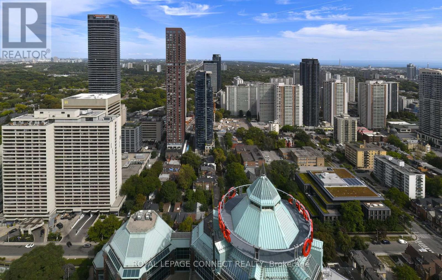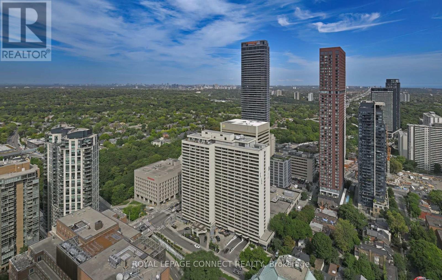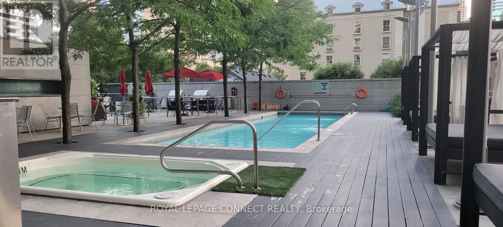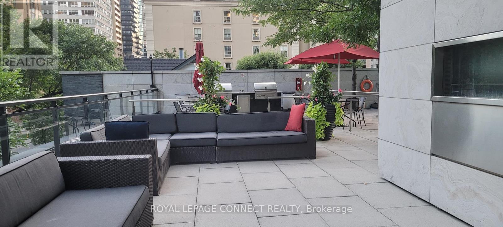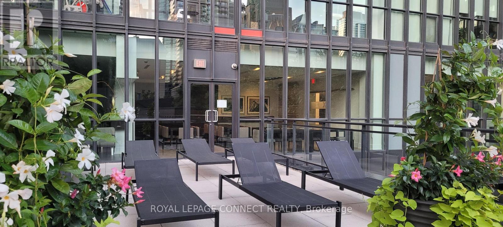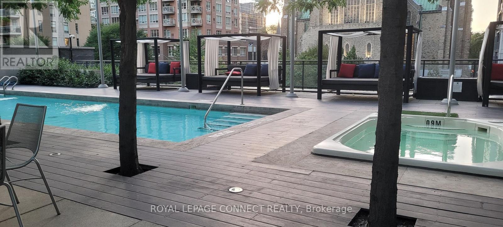Ph4401 - 110 Charles Street E Toronto, Ontario M4Y 1T5
$7,250 Monthly
Experience luxury living in the heart of Yorkville with this stunning 2+1 bedroom penthouse suite. Spanning 1,451 sq ft, this high-end executive condo offers soaring 12-foot ceilings, floor-to-ceiling windows, and breathtaking views of Lake Ontario and Downtown Toronto. The chef-inspired kitchen features brand new cabinetry, a large quartz island, and matching quartz countertops. Enjoy hardwood flooring throughout, motorized blinds, two private balconies, and spacious living areas. Both bedrooms offer spa-like ensuite baths, with a walk-in closet in the primary. The large den is ideal for a home office or guest space. Residents enjoy resort-style amenities, including a rooftop pool, hot tub, steam room, fully equipped gym, library, BBQ area, and stylish party room. One parking spot and one locker included. A rare opportunity to lease a luxurious penthouse in one of Toronto's most prestigious neighbourhoods. (id:24801)
Property Details
| MLS® Number | C12421849 |
| Property Type | Single Family |
| Community Name | Church-Yonge Corridor |
| Amenities Near By | Hospital, Public Transit, Schools |
| Community Features | Pet Restrictions, Community Centre |
| Features | Balcony, Carpet Free |
| Parking Space Total | 1 |
| Pool Type | Outdoor Pool |
| View Type | View, City View, View Of Water |
Building
| Bathroom Total | 3 |
| Bedrooms Above Ground | 2 |
| Bedrooms Below Ground | 1 |
| Bedrooms Total | 3 |
| Age | 11 To 15 Years |
| Amenities | Security/concierge, Recreation Centre, Exercise Centre, Party Room, Storage - Locker |
| Appliances | Blinds, Cooktop, Dishwasher, Dryer, Oven, Washer, Window Coverings, Refrigerator |
| Cooling Type | Central Air Conditioning |
| Exterior Finish | Concrete, Steel |
| Fire Protection | Smoke Detectors |
| Flooring Type | Hardwood |
| Half Bath Total | 1 |
| Heating Fuel | Electric |
| Heating Type | Forced Air |
| Size Interior | 1,400 - 1,599 Ft2 |
| Type | Apartment |
Parking
| Underground | |
| Garage |
Land
| Acreage | No |
| Land Amenities | Hospital, Public Transit, Schools |
Rooms
| Level | Type | Length | Width | Dimensions |
|---|---|---|---|---|
| Flat | Foyer | 6.61 m | 1.69 m | 6.61 m x 1.69 m |
| Flat | Kitchen | 5.36 m | 2.43 m | 5.36 m x 2.43 m |
| Flat | Living Room | 6.78 m | 3.59 m | 6.78 m x 3.59 m |
| Flat | Dining Room | 6.15 m | 2.39 m | 6.15 m x 2.39 m |
| Flat | Den | 5.14 m | 3.78 m | 5.14 m x 3.78 m |
| Flat | Primary Bedroom | 6.38 m | 3.26 m | 6.38 m x 3.26 m |
| Flat | Bedroom 2 | 3.16 m | 2.87 m | 3.16 m x 2.87 m |
Contact Us
Contact us for more information
Jennifer Savage
Salesperson
www.sellwithsavage.com/
www.facebook.com/sellwithsavage
twitter.com/sellwithsavage
www.linkedin.com/in/jennifer-savage-a8380530
1415 Kennedy Rd Unit 22
Toronto, Ontario M1P 2L6
(416) 751-6533
(416) 751-7795
www.royallepageconnect.com


