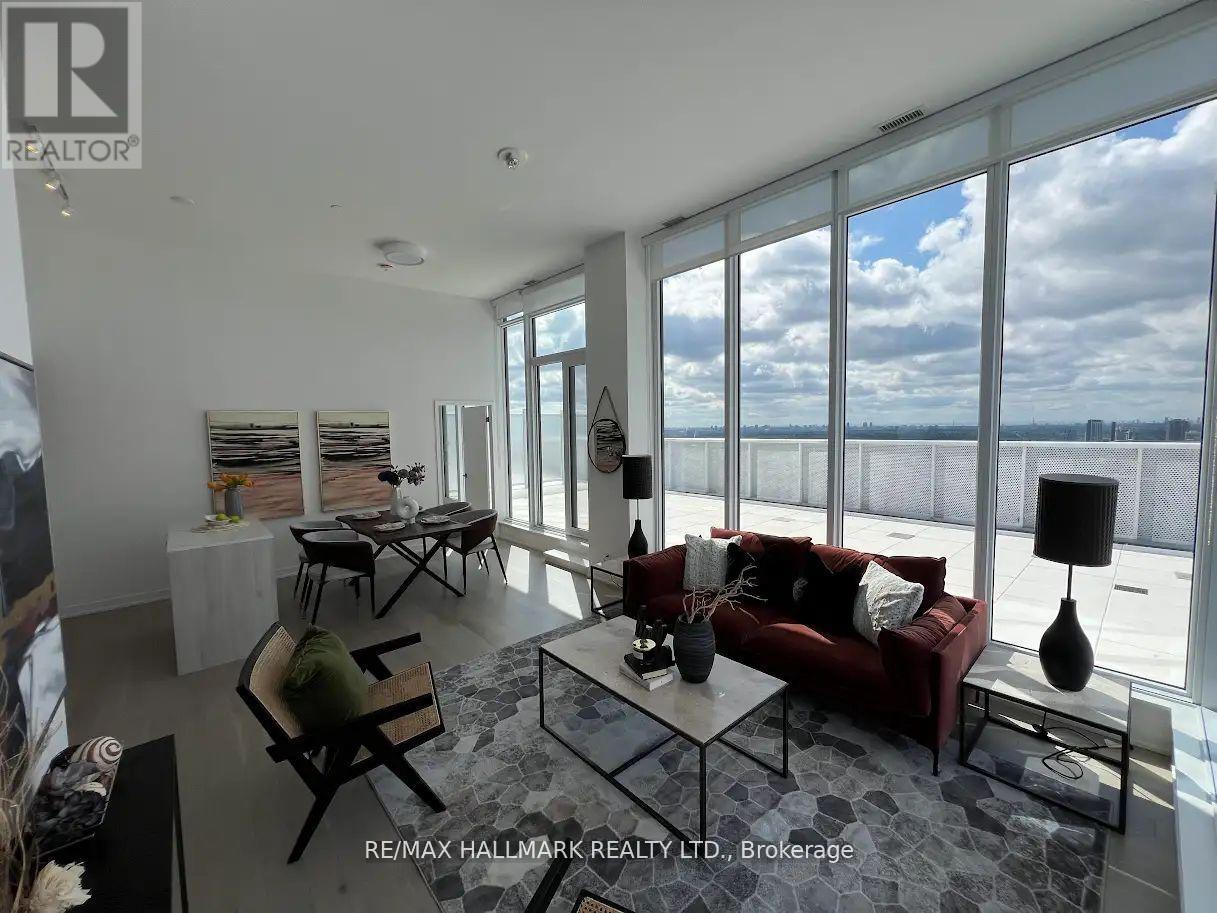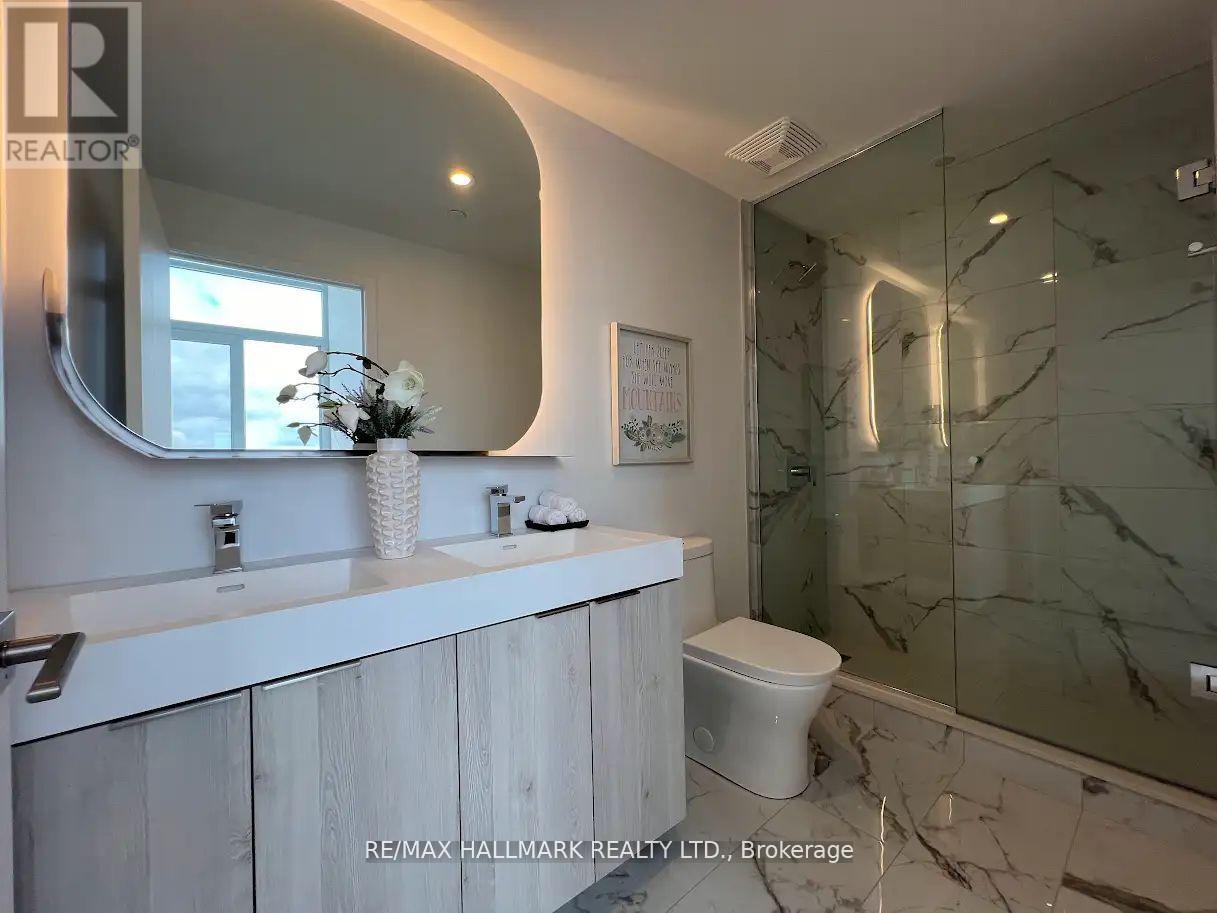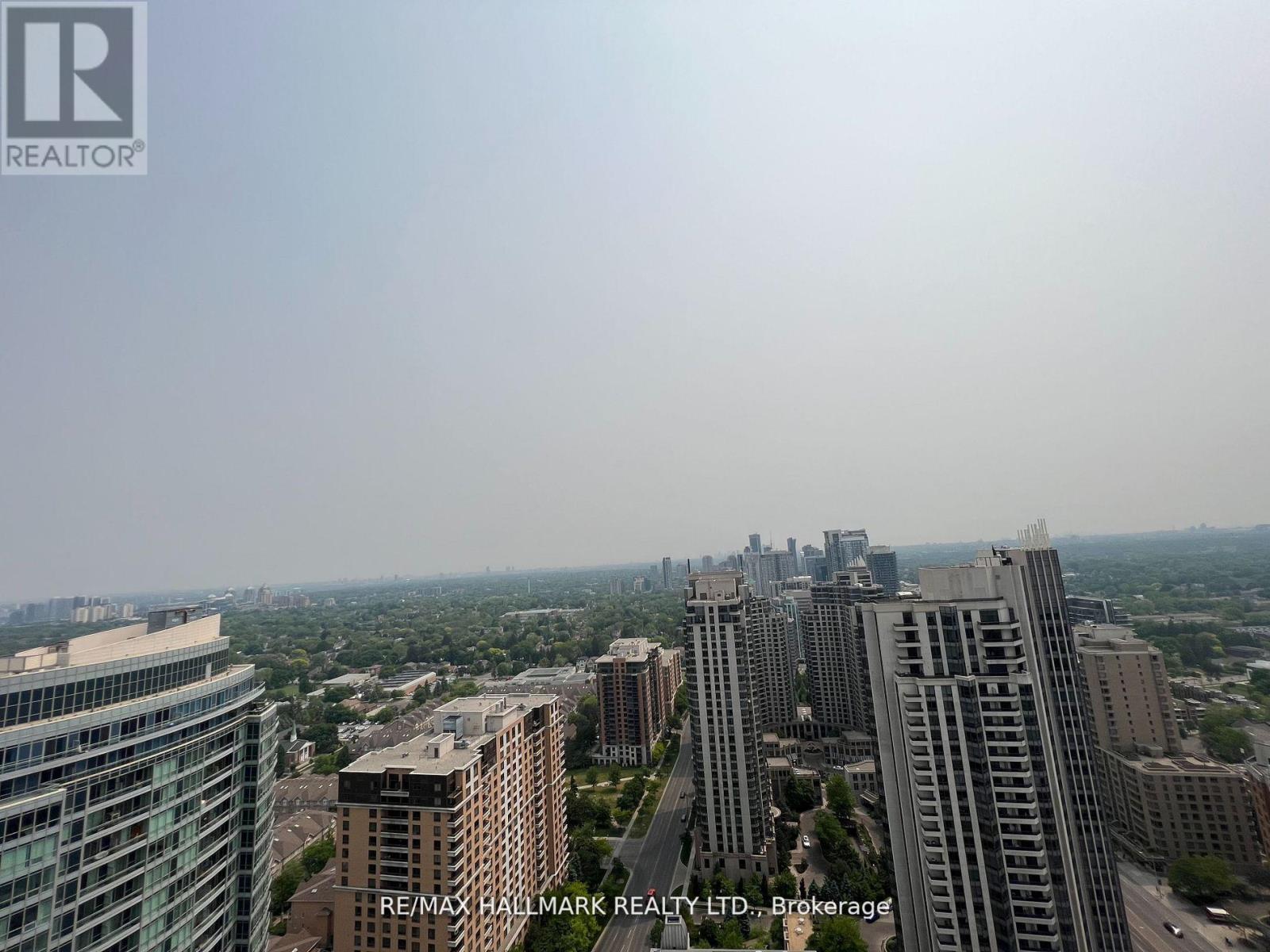Ph3201 - 15 Holmes Avenue Toronto, Ontario M2N 4L8
$1,698,000Maintenance, Common Area Maintenance, Insurance, Parking
$925.47 Monthly
Maintenance, Common Area Maintenance, Insurance, Parking
$925.47 MonthlyA Must See!!! Rarely Offered, A Large One Year Old Ultra Luxury 3 Bdrm **Penthouse Unit*** W/A Massive Terrace **1168 SF Interior + 1408 SF Terrace = 2576 SF ** 12 FT Ceiling Throughout ** W/ Unit W/ Breathtaking Views Of Downtown Toronto, CN Tower & Lake Ontario. In The Heart Of North York Next To Yonge & Finch Subway, Park, Restaurants, Supermarkets & Much More. 2nd Parking Available for $50k Extra. **** EXTRAS **** Built-In Appliances, One EV Parking W/A Large Locker, 12 FT Ceiling, 1408 SF Terrace W/ Gas & Water Connection, Fully Upgraded Unit W/ $$$$ Upgrades, Bring Your Fussiest Clients & They Will Fall In Love With It, Only 5 Units Per Flr. (id:24801)
Property Details
| MLS® Number | C9307896 |
| Property Type | Single Family |
| Community Name | Willowdale East |
| AmenitiesNearBy | Hospital, Park, Public Transit |
| CommunityFeatures | Pet Restrictions |
| Features | Balcony |
| ParkingSpaceTotal | 1 |
| ViewType | View |
Building
| BathroomTotal | 2 |
| BedroomsAboveGround | 3 |
| BedroomsTotal | 3 |
| Amenities | Security/concierge, Exercise Centre, Party Room |
| CoolingType | Central Air Conditioning |
| FlooringType | Hardwood, Laminate |
| HeatingFuel | Natural Gas |
| HeatingType | Forced Air |
| SizeInterior | 2499.9795 - 2748.9768 Sqft |
| Type | Apartment |
Parking
| Underground |
Land
| Acreage | No |
| LandAmenities | Hospital, Park, Public Transit |
Rooms
| Level | Type | Length | Width | Dimensions |
|---|---|---|---|---|
| Flat | Living Room | 7.01 m | 5.44 m | 7.01 m x 5.44 m |
| Flat | Dining Room | 5.44 m | 7.01 m | 5.44 m x 7.01 m |
| Flat | Kitchen | Measurements not available | ||
| Flat | Primary Bedroom | 3.76 m | 2.87 m | 3.76 m x 2.87 m |
| Flat | Bedroom 2 | 2.67 m | 3.28 m | 2.67 m x 3.28 m |
| Flat | Bedroom 3 | 2.95 m | 3.78 m | 2.95 m x 3.78 m |
Interested?
Contact us for more information
Ryan Abbassi
Salesperson
685 Sheppard Ave E #401
Toronto, Ontario M2K 1B6









































