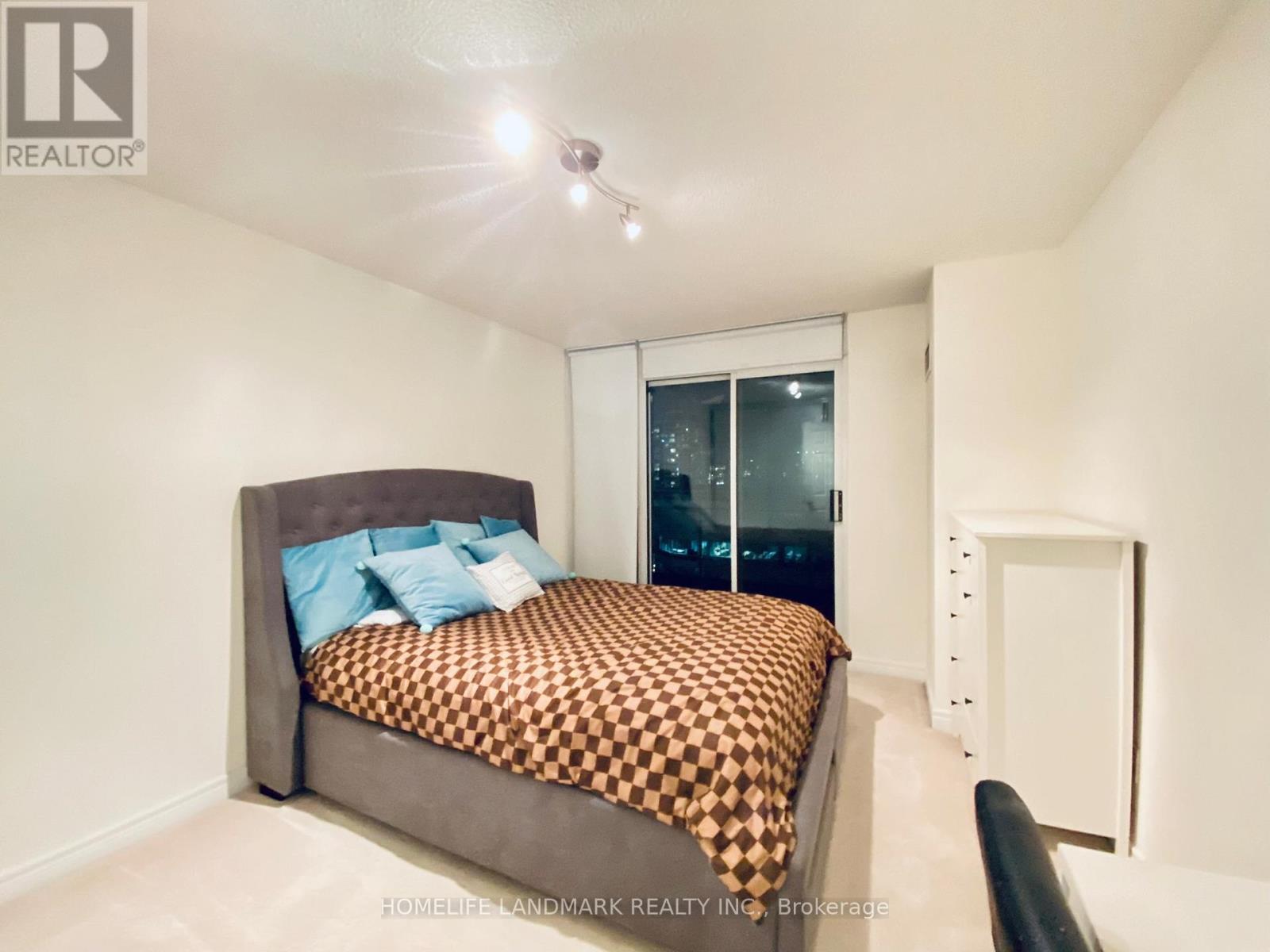Ph2801 - 18 Parkview Avenue Toronto, Ontario M2N 7H7
$2,550 Monthly
Furnished Penthouse Unit.Top Flroor.Incredible Panoramic View From Most Desirable Side Of The Building.Great Location In The Heart Of North York.Bright&Spacious W/633Sqft+Huge Balcony W/O From Br& Liv Rm.All Utilities Incl.Large Hallway W/Double Mirrored Closet Doors .Great Function Layout.Walk To Subway.Ttc.Library,City Hall,Theaters Shops.Prestigious High Rank School,Restaurant At Corner.24Hr Concierge.Gym.Sauna.Party Room.Billards&More.One Parking Included. Students Or New Comer Are Welcome W/ Strong Finance. Don't Miss Out **** EXTRAS **** Existing Furniture Included. Fridge.Stove.B/I D/W.Range Hood,Washer.Dryer,All Existing Light Fixtures.All Windows Blinds.One Parking Included.Carpet In Living Rms & Brs. Tenant Insurance Required.$300 Key Deposit.No Pet&Non-Smoker (id:24801)
Property Details
| MLS® Number | C11906025 |
| Property Type | Single Family |
| Community Name | Willowdale East |
| Amenities Near By | Schools, Public Transit |
| Community Features | Pet Restrictions |
| Features | Balcony |
| Parking Space Total | 1 |
| View Type | View |
Building
| Bathroom Total | 1 |
| Bedrooms Above Ground | 1 |
| Bedrooms Total | 1 |
| Amenities | Exercise Centre, Recreation Centre, Security/concierge |
| Cooling Type | Central Air Conditioning |
| Exterior Finish | Concrete |
| Flooring Type | Carpeted, Ceramic |
| Heating Fuel | Natural Gas |
| Heating Type | Forced Air |
| Size Interior | 600 - 699 Ft2 |
| Type | Apartment |
Parking
| Underground | |
| Garage |
Land
| Acreage | No |
| Land Amenities | Schools, Public Transit |
Rooms
| Level | Type | Length | Width | Dimensions |
|---|---|---|---|---|
| Ground Level | Living Room | 5.48 m | 3.2 m | 5.48 m x 3.2 m |
| Ground Level | Dining Room | 5.48 m | 3.2 m | 5.48 m x 3.2 m |
| Ground Level | Kitchen | 2.74 m | 2.43 m | 2.74 m x 2.43 m |
| Ground Level | Primary Bedroom | 3.95 m | 3.2 m | 3.95 m x 3.2 m |
| Ground Level | Laundry Room | Measurements not available |
Contact Us
Contact us for more information
Iris Li
Broker
(647) 296-1591
www.irislihomes.com/
7240 Woodbine Ave Unit 103
Markham, Ontario L3R 1A4
(905) 305-1600
(905) 305-1609
www.homelifelandmark.com/




















