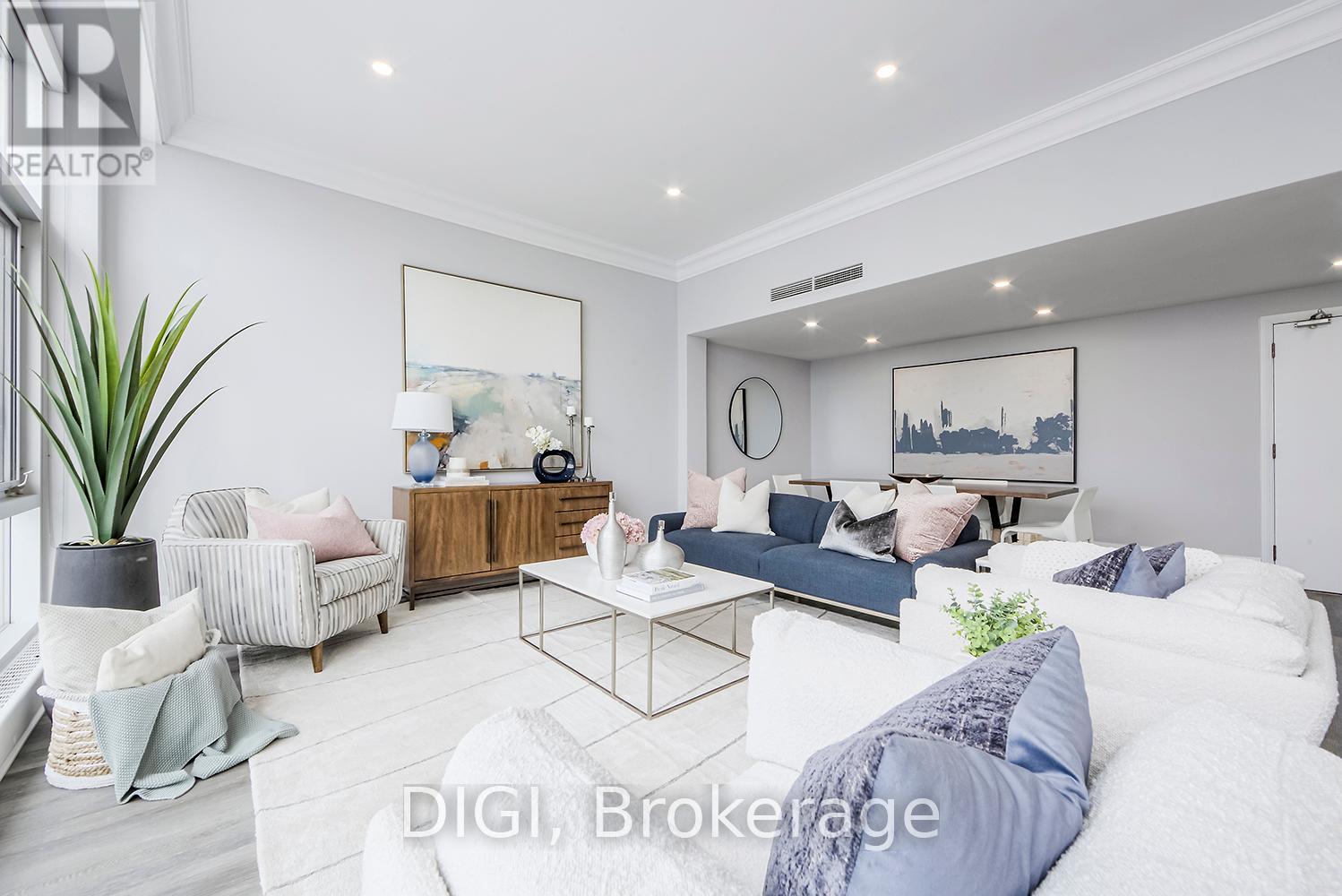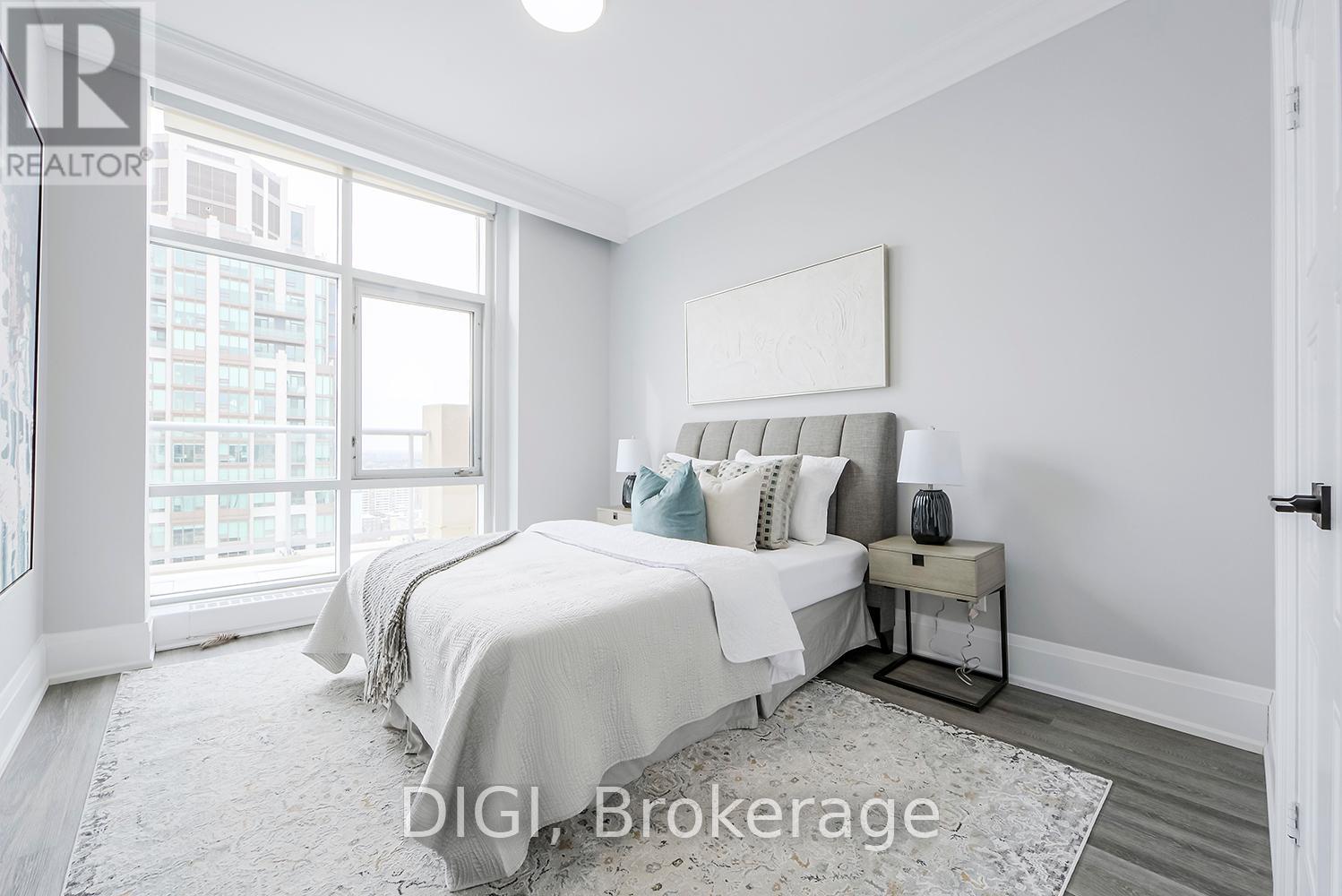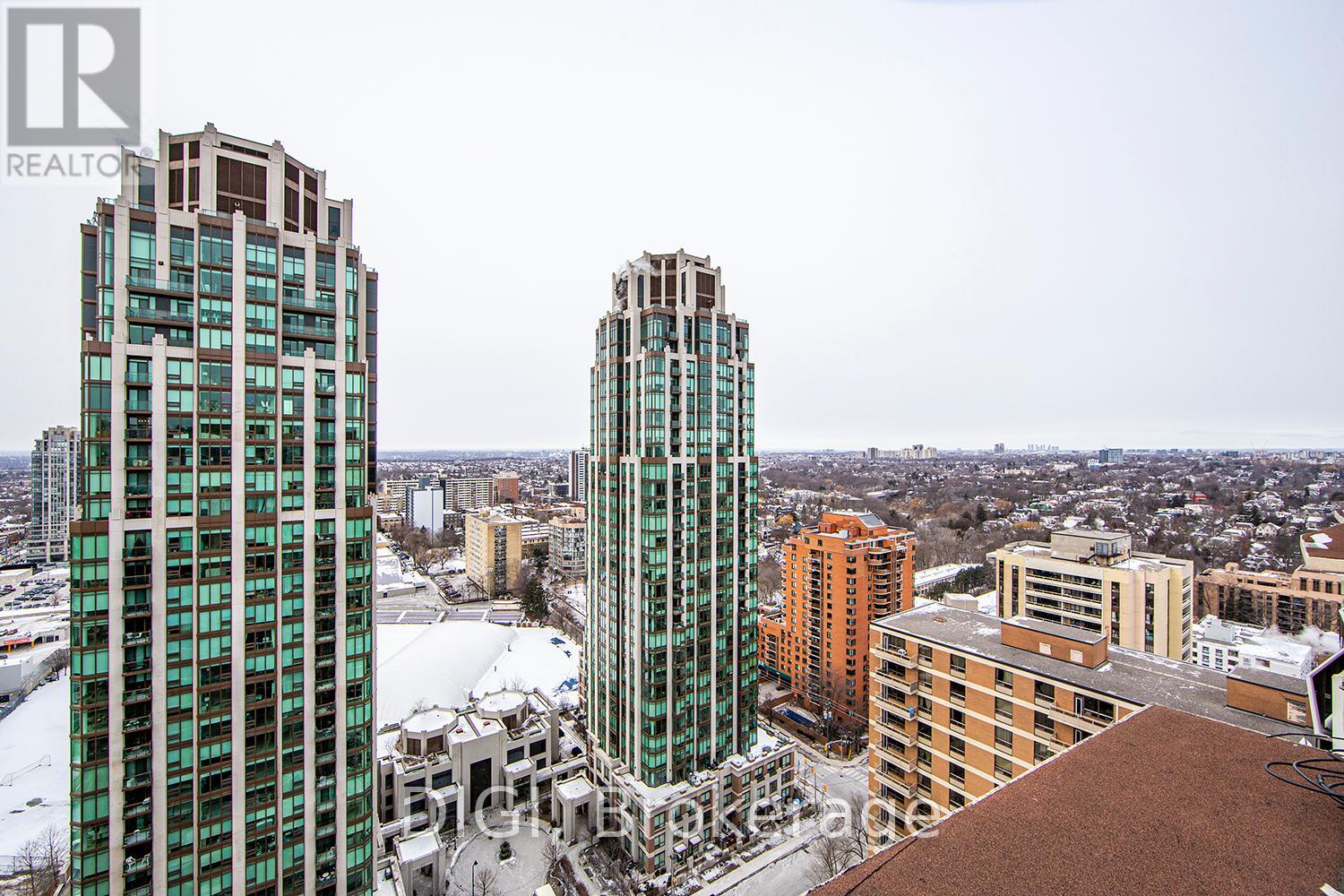Ph24 - 400 Walmer Road Toronto, Ontario M5P 2X7
$6,650 Monthly
**1 MONTH FREE RENT PROMO** Luxury newly renovated 2 bed 1.5 bath penthouse condo at 400 Walmer. Approximately 1260 sq ft. with an open concept layout, east view, floor to ceiling windows, modern fixtures and a private balcony. Nestled in the heart of Old Forest Hill, one of Toronto's most desirable neighbourhoods, this community has all you could ask for in a home - fantastic location, beautiful landscaping and steps from public transit, shopping and restaurants. This building is rent controlled. Extend your sq ft w/ amazing amenities including fitness centre, sauna & indoor pool, party/meeting room, sundecks, BBQs & more! **** EXTRAS **** Fridge, Stove, Dishwasher, Washer, Dryer. (id:24801)
Property Details
| MLS® Number | C11931418 |
| Property Type | Single Family |
| Community Name | Forest Hill South |
| Community Features | Pet Restrictions |
| Features | Balcony |
| Parking Space Total | 1 |
| Pool Type | Indoor Pool |
Building
| Bathroom Total | 2 |
| Bedrooms Above Ground | 2 |
| Bedrooms Total | 2 |
| Amenities | Exercise Centre, Party Room, Sauna, Visitor Parking, Storage - Locker |
| Cooling Type | Central Air Conditioning |
| Exterior Finish | Brick |
| Flooring Type | Hardwood |
| Half Bath Total | 1 |
| Heating Fuel | Natural Gas |
| Heating Type | Forced Air |
| Size Interior | 1,200 - 1,399 Ft2 |
| Type | Apartment |
Parking
| Underground |
Land
| Acreage | No |
Rooms
| Level | Type | Length | Width | Dimensions |
|---|---|---|---|---|
| Main Level | Kitchen | 3.37 m | 4.31 m | 3.37 m x 4.31 m |
| Main Level | Living Room | 6.48 m | 4.61 m | 6.48 m x 4.61 m |
| Main Level | Dining Room | 5.88 m | 2.26 m | 5.88 m x 2.26 m |
| Main Level | Primary Bedroom | 4 m | 4.17 m | 4 m x 4.17 m |
| Main Level | Bedroom 2 | 3.28 m | 3.99 m | 3.28 m x 3.99 m |
Contact Us
Contact us for more information
Chloe Triskan
Salesperson
1050 King Street W
Toronto, Ontario M6K 0C7
(647) 490-3036
digibrokerage.com/






































