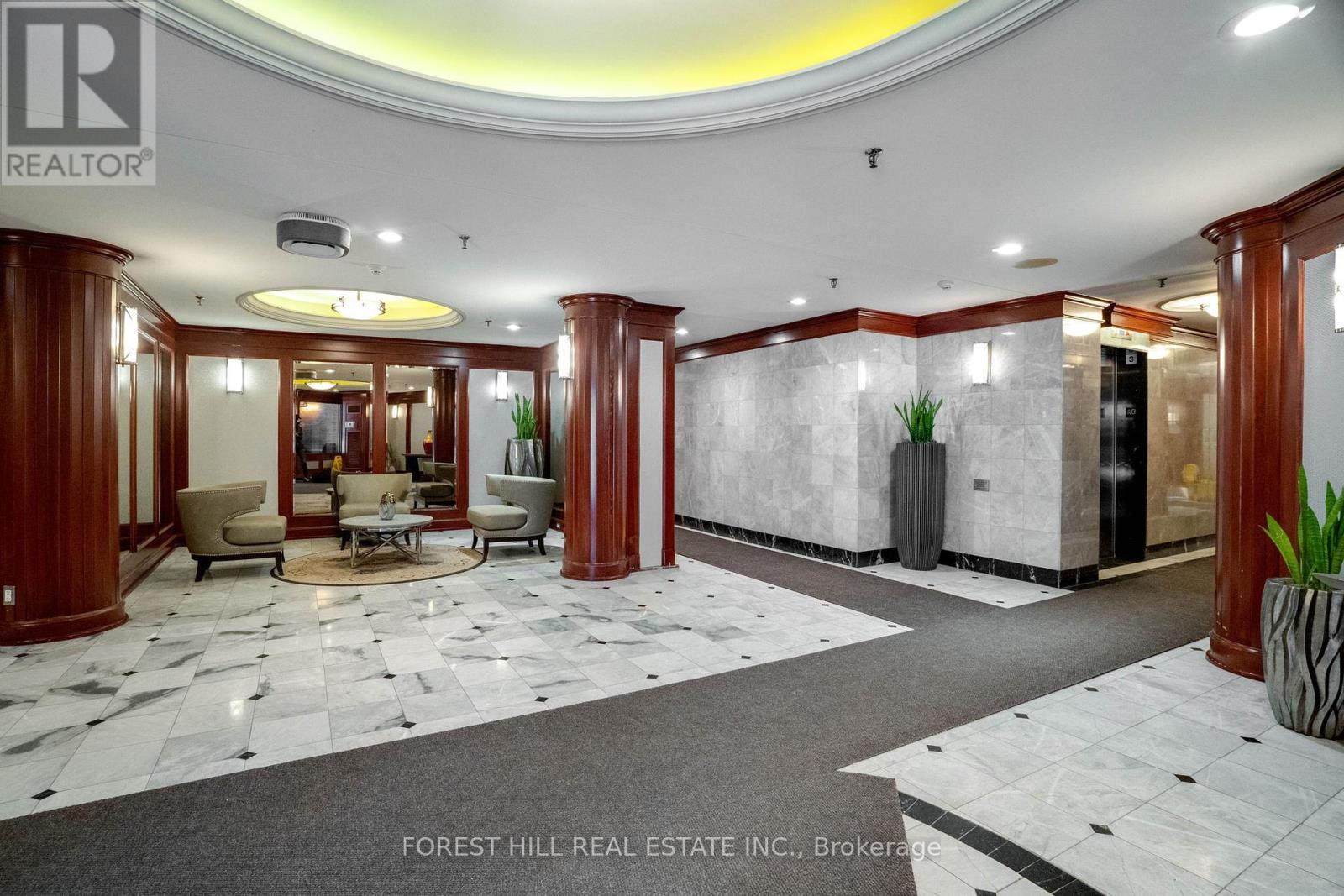Ph214 - 1121 Steeles Avenue W Toronto, Ontario M2R 3W7
$624,900Maintenance, Heat, Electricity, Water, Cable TV, Common Area Maintenance, Insurance, Parking
$914.87 Monthly
Maintenance, Heat, Electricity, Water, Cable TV, Common Area Maintenance, Insurance, Parking
$914.87 MonthlyWelcome to a Stunning & Bright Penthouse with **Unobstructed South Views** Exceptional Location! This renovated Penthouse Suite offers the perfect combination of style, comfort, and convenience. The spacious living & dining areas are filled with natural light, thanks to the South exposure. The modern kitchen is a chefs dream, featuring stainless steel appliances, sleek quartz countertops, ceramic backsplash, and a functional breakfast bar, perfect for casual dining or entertaining. The kitchen is also enhanced by pot lights, adding a contemporary touch. Both bathrooms are renovated, featuring new lighting, modern ceramic tiles, and a quartz countertop in the primary bathroom, creating a luxurious and refreshed atmosphere. The unit also boasts beautiful laminate flooring throughout, adding a sleek and durable finish to the entire space. This penthouse includes **2 parking spaces** and a ** one locker** for your ease and comfort. The condo property is fenced, offering a private, park-like setting while still being just steps away from shopping, restaurants, and public transit. One bus to the subway ensures easy and quick access to all areas of the city. Building Amenities were fully renovated in 2019-2020. Don't miss out on this rare opportunity! **** EXTRAS **** All existing appliances, electrical light fixtures, bathroom mirrors, garage door remote and fobs. (id:24801)
Property Details
| MLS® Number | C11952428 |
| Property Type | Single Family |
| Community Name | Westminster-Branson |
| Amenities Near By | Place Of Worship, Park, Public Transit |
| Community Features | Pets Not Allowed, Community Centre |
| Features | Balcony |
| Parking Space Total | 2 |
| Structure | Tennis Court |
| View Type | View |
Building
| Bathroom Total | 2 |
| Bedrooms Above Ground | 2 |
| Bedrooms Total | 2 |
| Amenities | Exercise Centre, Party Room, Sauna, Visitor Parking, Storage - Locker |
| Appliances | Garage Door Opener Remote(s) |
| Cooling Type | Central Air Conditioning |
| Exterior Finish | Concrete |
| Fire Protection | Security Guard |
| Flooring Type | Laminate |
| Half Bath Total | 1 |
| Heating Fuel | Natural Gas |
| Heating Type | Forced Air |
| Size Interior | 900 - 999 Ft2 |
| Type | Apartment |
Parking
| Underground |
Land
| Acreage | No |
| Land Amenities | Place Of Worship, Park, Public Transit |
Rooms
| Level | Type | Length | Width | Dimensions |
|---|---|---|---|---|
| Main Level | Living Room | 4.65 m | 3.25 m | 4.65 m x 3.25 m |
| Main Level | Dining Room | 3.25 m | 3 m | 3.25 m x 3 m |
| Main Level | Kitchen | 3.6 m | 2.8 m | 3.6 m x 2.8 m |
| Main Level | Primary Bedroom | 4.4 m | 3.4 m | 4.4 m x 3.4 m |
| Main Level | Bedroom 2 | 3.4 m | 2.25 m | 3.4 m x 2.25 m |
Contact Us
Contact us for more information
Ella Bendersky
Salesperson
(416) 910-6856
www.ellacanada.ca/
9001 Dufferin St Unit A9
Thornhill, Ontario L4J 0H7
(905) 695-6195
(905) 695-6194



































