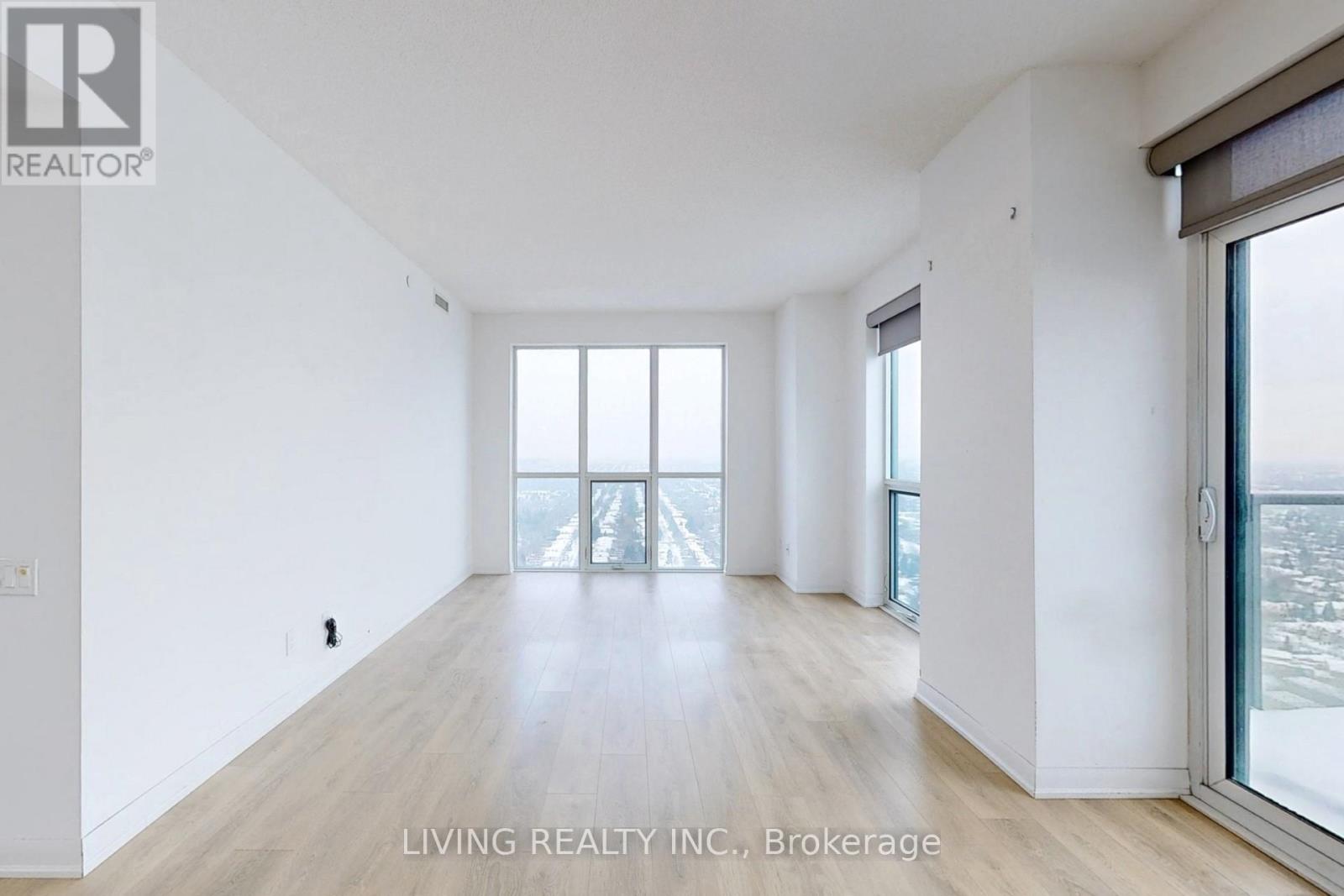Ph202 - 5162 Yonge Street Toronto, Ontario M2N 0E9
$4,900 Monthly
Welcome to the Penthouse Corner Unit in the prestigious Gibson Square South Tower, where style meets convenience. This exquisite suite boasts a large balcony with breathtaking panoramic northwest views. Featuring 2 spacious bedrooms, each with its own en-suite bath, and a versatile den equipped with a sliding door and built-in organizer, this home offers both comfort and functionality. Enjoy 9-foot ceilings and floor-to-ceiling windows that flood the space with natural light. The wood flooring throughout adds warmth and elegance, and the modern kitchen is completed with granite countertops, built-in appliances, and a sun-filled breakfast area. Residents will love the premium amenities, including a luxurious party room, media room, game room, library, fully equipped gym, BBQ lounge and indoor swimming pool. Safety and convenience are paramount with 24-hour concierge and security, as well as direct underground access to the subway and Empress Walk. Perfectly located with easy access to Highway 401, TTC, North York City Centre, supermarkets, restaurants, and more, this condo is at the epicenter of vibrant city living. **** EXTRAS **** All ELF, All Window Curtains and Coverings, B/I Fridge, Glass Top Stove, Oven, Range Hood Washer & Dryer, 1 Parking. (id:24801)
Property Details
| MLS® Number | C11930368 |
| Property Type | Single Family |
| Community Name | Willowdale West |
| Amenities Near By | Park, Public Transit |
| Community Features | Pet Restrictions |
| Features | Balcony |
| Parking Space Total | 1 |
| Pool Type | Indoor Pool |
| View Type | View, City View |
Building
| Bathroom Total | 3 |
| Bedrooms Above Ground | 2 |
| Bedrooms Below Ground | 1 |
| Bedrooms Total | 3 |
| Amenities | Exercise Centre, Party Room, Recreation Centre, Separate Electricity Meters, Security/concierge |
| Cooling Type | Central Air Conditioning |
| Exterior Finish | Concrete |
| Fire Protection | Alarm System, Security System |
| Flooring Type | Hardwood |
| Half Bath Total | 1 |
| Size Interior | 1,200 - 1,399 Ft2 |
| Type | Apartment |
Parking
| Underground |
Land
| Acreage | No |
| Land Amenities | Park, Public Transit |
Rooms
| Level | Type | Length | Width | Dimensions |
|---|---|---|---|---|
| Main Level | Living Room | 6.7 m | 3.96 m | 6.7 m x 3.96 m |
| Main Level | Dining Room | 6.7 m | 3.96 m | 6.7 m x 3.96 m |
| Main Level | Kitchen | 4.35 m | 2.6 m | 4.35 m x 2.6 m |
| Main Level | Primary Bedroom | 3.81 m | 3.66 m | 3.81 m x 3.66 m |
| Main Level | Bedroom 2 | 3.35 m | 3.81 m | 3.35 m x 3.81 m |
| Main Level | Den | 2.6 m | 2.13 m | 2.6 m x 2.13 m |
Contact Us
Contact us for more information
Stanley Mak
Salesperson
8 Steelcase Rd W Unit A
Markham, Ontario L3R 1B2
(905) 474-0500
(905) 474-0482
www.livingrealty.com




























