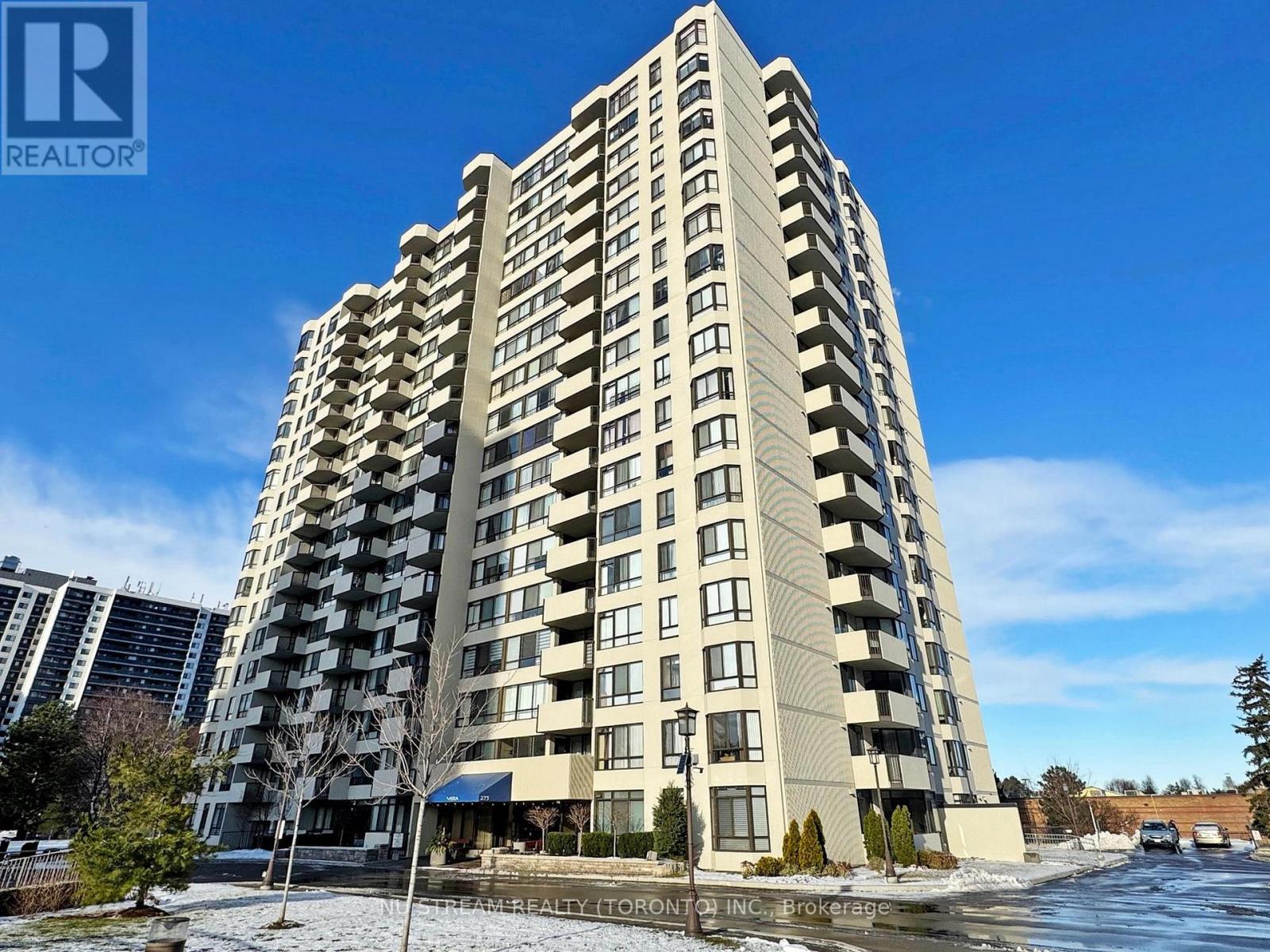Ph2 - 275 Bamburgh Circle Toronto, Ontario M1W 3X4
$638,888Maintenance, Heat, Electricity, Water, Cable TV, Parking
$1,048.43 Monthly
Maintenance, Heat, Electricity, Water, Cable TV, Parking
$1,048.43 MonthlyA Sought-after Demanding Community in Warden/Steeles. Tridel Building. 9 FT Ceiling. Unobstructed North-East View. 1000-1199 Sq Ft With 2+1 Bedrooms & 2 Baths (One 4-pc & One 3-pc). The Whole Unit Was Newly Painted In 2023 With Newer Kitchen Range (2023) And Newer Washer (2024). Hydro, Water, Cable TV And Parking Are Included In The Management Fee. Gate Access In The Condo Goes Directly To The Bamburgh Plaza Where There Are Restaurants, Supermarket, Library, Bank And Convenient Store. Public Transit To The Condo. Terry Fox Park & Dr. Norman Bethune Goll Inst Are across The Street. **** EXTRAS **** Indoor Swimming Pool. BBQ Allowed. Execellent Varieties Of Amenities In The Condo For All Seasons. 24 Hour Gatehouse. (id:24801)
Property Details
| MLS® Number | E11823281 |
| Property Type | Single Family |
| Community Name | Steeles |
| Amenities Near By | Park, Public Transit, Place Of Worship, Schools, Hospital |
| Community Features | Pet Restrictions |
| Equipment Type | None |
| Features | Flat Site, Carpet Free, In Suite Laundry |
| Parking Space Total | 1 |
| Rental Equipment Type | None |
| View Type | View, City View |
Building
| Bathroom Total | 2 |
| Bedrooms Above Ground | 2 |
| Bedrooms Below Ground | 1 |
| Bedrooms Total | 3 |
| Amenities | Exercise Centre, Party Room, Visitor Parking, Recreation Centre, Canopy |
| Appliances | Dryer, Range, Refrigerator, Stove, Washer |
| Cooling Type | Central Air Conditioning |
| Exterior Finish | Concrete |
| Fire Protection | Security Guard |
| Fireplace Present | Yes |
| Fireplace Total | 1 |
| Flooring Type | Laminate, Ceramic |
| Foundation Type | Concrete |
| Heating Fuel | Electric |
| Heating Type | Forced Air |
| Size Interior | 1,000 - 1,199 Ft2 |
| Type | Apartment |
Parking
| Underground |
Land
| Acreage | No |
| Land Amenities | Park, Public Transit, Place Of Worship, Schools, Hospital |
| Zoning Description | Residential |
Rooms
| Level | Type | Length | Width | Dimensions |
|---|---|---|---|---|
| Flat | Primary Bedroom | 3.18 m | 4.4 m | 3.18 m x 4.4 m |
| Flat | Bedroom 2 | 3.23 m | 3.1 m | 3.23 m x 3.1 m |
| Flat | Den | 2.75 m | 2.5 m | 2.75 m x 2.5 m |
| Flat | Living Room | 6.6 m | 3.25 m | 6.6 m x 3.25 m |
| Flat | Dining Room | 3 m | 2.93 m | 3 m x 2.93 m |
| Flat | Kitchen | 3.15 m | 4 m | 3.15 m x 4 m |
https://www.realtor.ca/real-estate/27701544/ph2-275-bamburgh-circle-toronto-steeles-steeles
Contact Us
Contact us for more information
Chi Shing Kong
Broker
(416) 899-7185
140 York Blvd
Richmond Hill, Ontario L4B 3J6
(647) 695-1188
(647) 695-1188




























