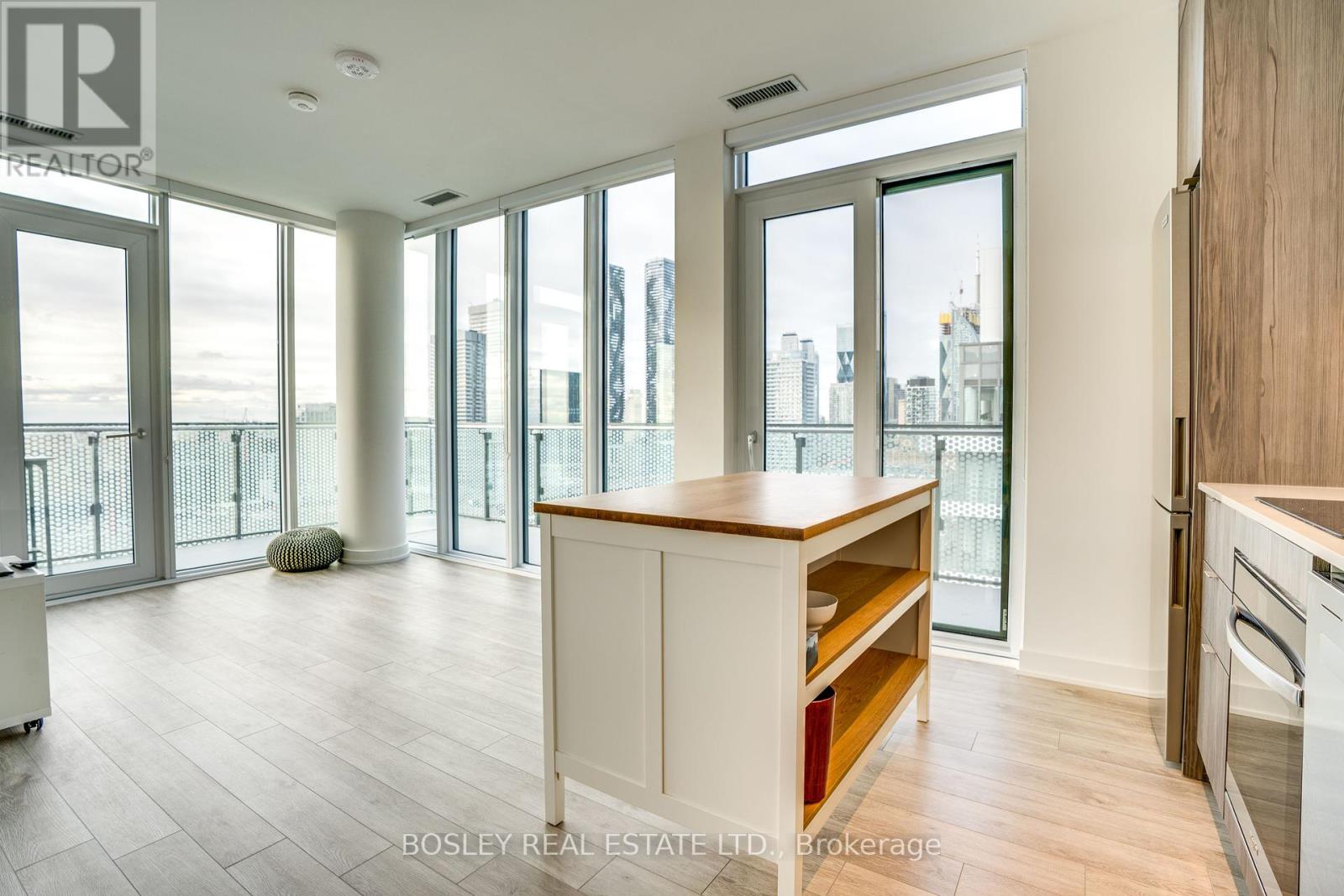Ph1917 Se - 60 Princess Street Toronto, Ontario M5A 2C7
$3,500 Monthly
This one's got that W O W factor. A true corner unit stunner with floor-to-ceiling windows wrapping around 830 sq. ft. of thoughtfully designed living space. PLUS a massive 324 sq. ft. wrap-around balcony to soak in both lake and city views (yes, you get both). With 2 bedrooms , 2 bathrooms and a den that's perfect for WFH, this condo is equal parts functional and equal parts fabulous. Natural light? All day, every day. Morning coffee with a sunrise? Check. Golden hour glow? Also check. Located in the new Time & Space building in Old Town Toronto, you're in the centre of it all - steps to St. Lawrence Market, around the corner from the Distillery District and a quick jaunt to Union Station. Because downtown convenience is always a good idea. Oh, and parking + locker are included.If you know, you know. And we know this one's special. (id:24801)
Property Details
| MLS® Number | C11961533 |
| Property Type | Single Family |
| Community Name | Waterfront Communities C8 |
| Amenities Near By | Hospital, Park, Public Transit |
| Community Features | Pet Restrictions, Community Centre |
| Features | Carpet Free |
| Parking Space Total | 1 |
| View Type | View, View Of Water, City View |
Building
| Bathroom Total | 2 |
| Bedrooms Above Ground | 2 |
| Bedrooms Below Ground | 1 |
| Bedrooms Total | 3 |
| Amenities | Security/concierge, Storage - Locker |
| Cooling Type | Central Air Conditioning |
| Exterior Finish | Brick |
| Flooring Type | Hardwood, Tile |
| Heating Fuel | Natural Gas |
| Heating Type | Forced Air |
| Size Interior | 800 - 899 Ft2 |
| Type | Apartment |
Parking
| Underground |
Land
| Acreage | No |
| Land Amenities | Hospital, Park, Public Transit |
Rooms
| Level | Type | Length | Width | Dimensions |
|---|---|---|---|---|
| Main Level | Kitchen | Measurements not available | ||
| Main Level | Dining Room | Measurements not available | ||
| Main Level | Living Room | Measurements not available | ||
| Main Level | Primary Bedroom | Measurements not available | ||
| Main Level | Bedroom | Measurements not available | ||
| Main Level | Den | Measurements not available | ||
| Main Level | Bathroom | Measurements not available | ||
| Main Level | Bathroom | Measurements not available |
Contact Us
Contact us for more information
Cheryl Mickolwin
Salesperson
www.youtube.com/embed/WR9tkehNGLg
jandcrealty.com/
www.facebook.com/jandctorontogroup/
www.linkedin.com/in/cherylmickolwin/
169 Danforth Avenue
Toronto, Ontario M4K 1N2
(416) 465-7527
(416) 465-6998
www.bosleyrealestate.com
Jon Paulson
Broker
(416) 720-2617
www.jandcrealty.com/
www.facebook.com/jandctorontogroup
www.linkedin.com/in/jdpaulson/
169 Danforth Avenue
Toronto, Ontario M4K 1N2
(416) 465-7527
(416) 465-6998
www.bosleyrealestate.com







































