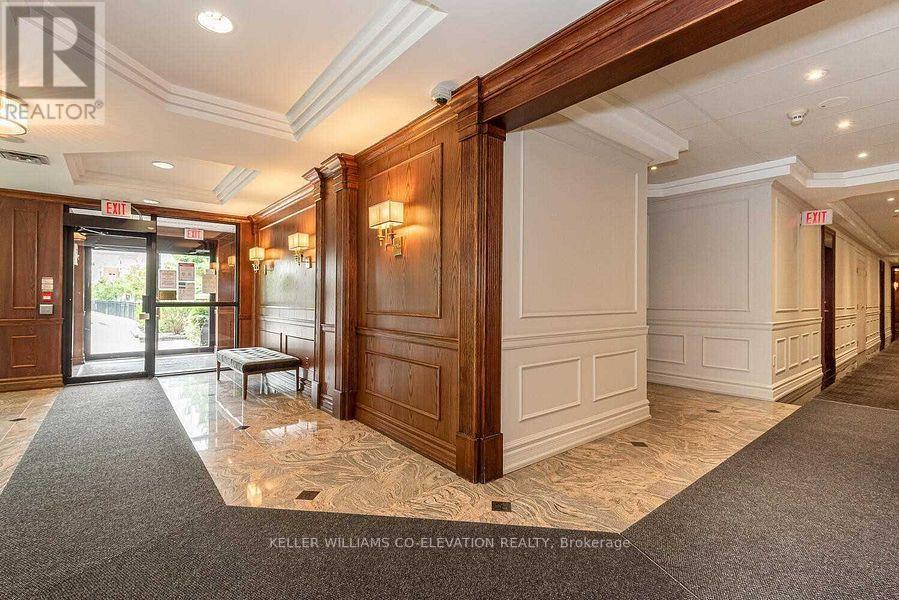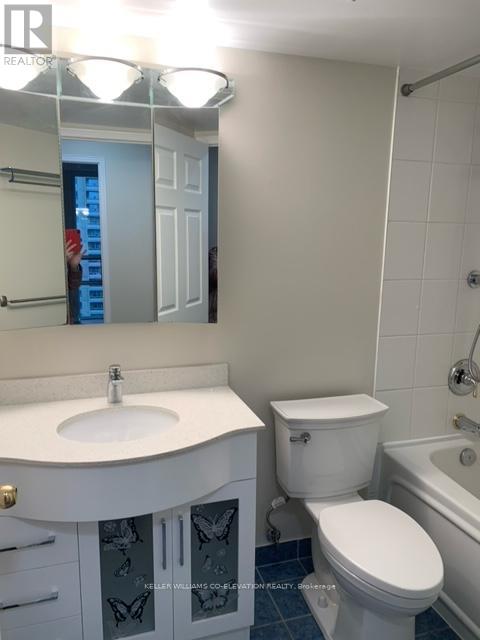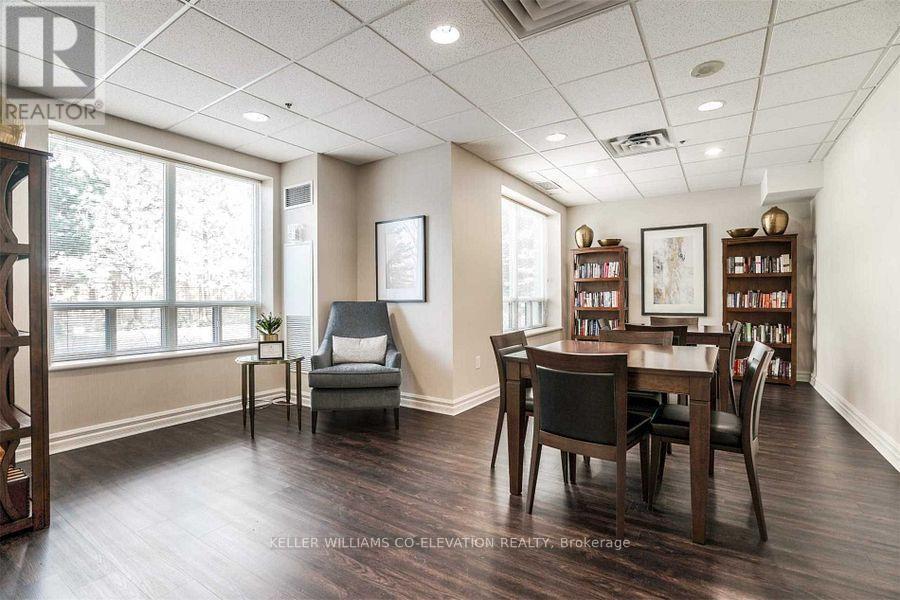Ph14 - 17 Michael Power Place Toronto, Ontario M9A 5G5
$2,500 Monthly
** All Utilities Included And 24 Hour Gated Security! ** Preferred PENTHOUSE Unit With No Neighbors Above * Bright And Spacious 1 Bedroom Condo In Luxurious ""Port Royal Place"" Located Right In The Heart Of Trendy Islington Village * This Beautiful Suite Features A Functional Open Concept Layout, Laminate Floors Throughout, Floor-To-Ceiling Windows & An Eastern Exposure That Offers Plenty Of Natural Light! * Modern Kitchen With Loads Of Storage & Prep Space Plus Bonus Centre Island/Breakfast Bar * Large Bedroom With Walk-In Closet * Updated 4-Piece Washroom * Ensuite Laundry * Quiet And Intimate 9-Storey Boutique Low Rise Building With Great Hotel-Style Amenities * Heat, Central Air Conditioning, Hydro, Water & One Underground Garage Parking Space Included For Your Convenience * Steps To Park, Public Transit, Subway, Go Train, Shopping, Restaurants, The Kingsway, Bloor West, Highways + Much More! * **** EXTRAS **** * All Utilities Included: Heat, Central A/C, Hydro, Water * One Underground Parking * Hotel-Style Amenities Including Gym, Exercise Room, Party Room, Outdoor Patio W/BBQ's, Ample Visitor Parking... * Central Location Close To Everything * (id:24801)
Property Details
| MLS® Number | W11939100 |
| Property Type | Single Family |
| Community Name | Islington-City Centre West |
| Amenities Near By | Park, Place Of Worship, Public Transit, Schools |
| Community Features | Pets Not Allowed |
| Features | Cul-de-sac, Balcony, Carpet Free, In Suite Laundry |
| Parking Space Total | 1 |
Building
| Bathroom Total | 1 |
| Bedrooms Above Ground | 1 |
| Bedrooms Total | 1 |
| Amenities | Exercise Centre, Visitor Parking, Party Room |
| Appliances | Garage Door Opener Remote(s), Dishwasher, Dryer, Refrigerator, Stove, Washer, Window Coverings |
| Cooling Type | Central Air Conditioning |
| Exterior Finish | Brick, Concrete |
| Fire Protection | Security Guard, Smoke Detectors |
| Flooring Type | Laminate, Ceramic |
| Heating Fuel | Natural Gas |
| Heating Type | Forced Air |
| Size Interior | 600 - 699 Ft2 |
| Type | Apartment |
Parking
| Underground |
Land
| Acreage | No |
| Fence Type | Fenced Yard |
| Land Amenities | Park, Place Of Worship, Public Transit, Schools |
Rooms
| Level | Type | Length | Width | Dimensions |
|---|---|---|---|---|
| Main Level | Living Room | 5.18 m | 3.23 m | 5.18 m x 3.23 m |
| Main Level | Dining Room | 5.18 m | 3.23 m | 5.18 m x 3.23 m |
| Main Level | Kitchen | 2.75 m | 2.75 m | 2.75 m x 2.75 m |
| Main Level | Primary Bedroom | 3.96 m | 2.93 m | 3.96 m x 2.93 m |
Contact Us
Contact us for more information
Benjamin William Greenhill
Broker
(416) 508-2863
2100 Bloor St W #7b
Toronto, Ontario M6S 1M7
(416) 236-1392
(416) 800-9108
kwcoelevation.ca/





























