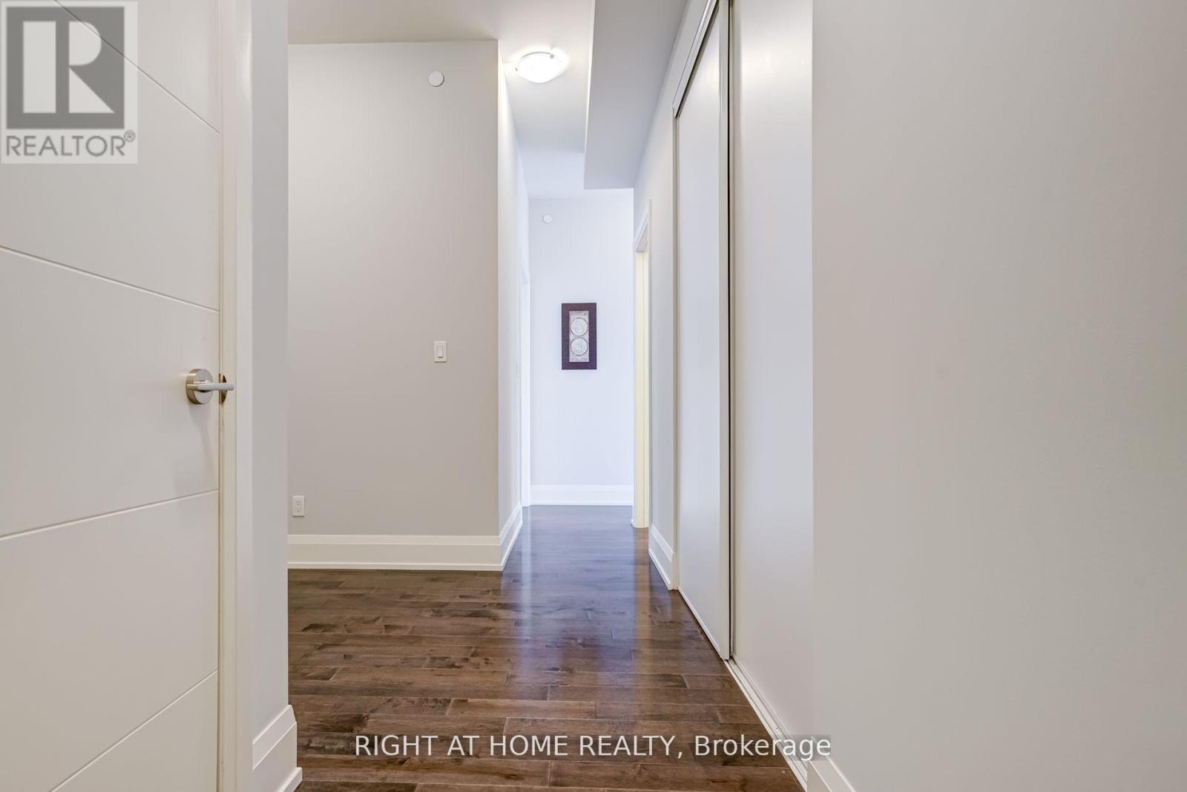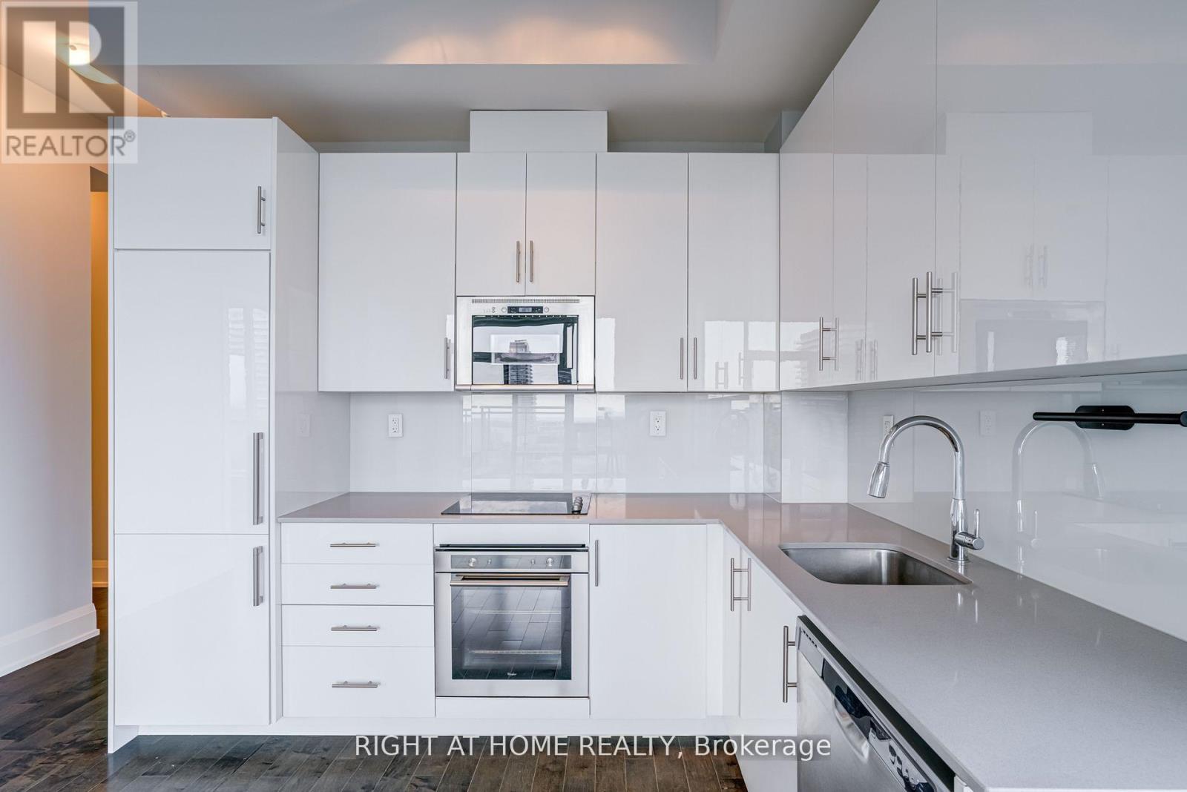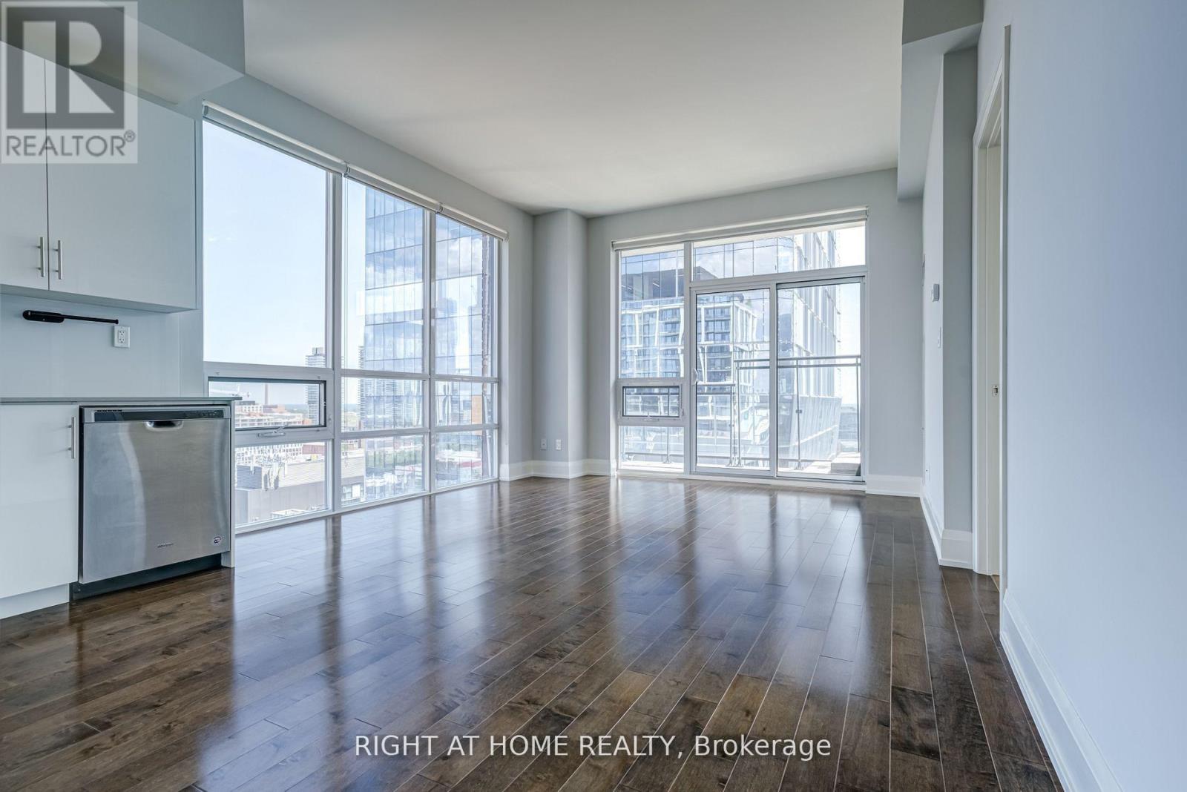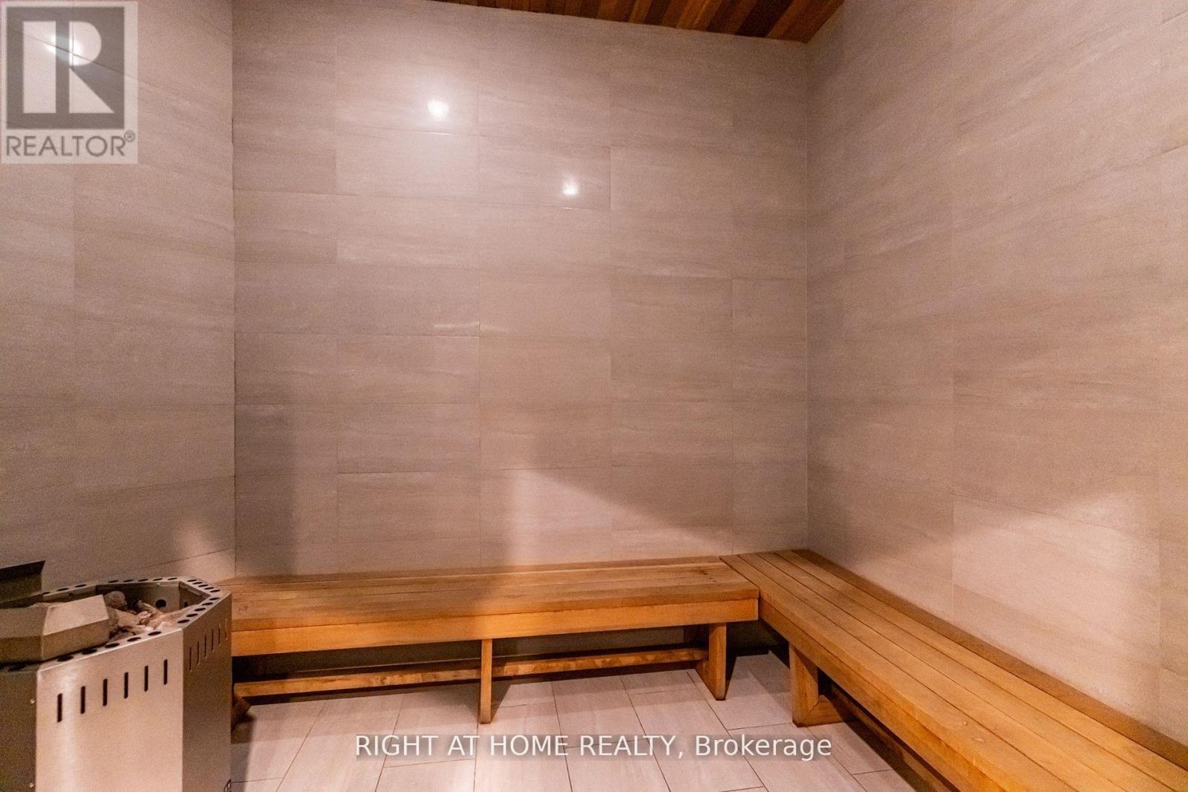Ph120 - 460 Adelaide Street E Toronto, Ontario M5A 0E7
$998,888Maintenance, Heat, Water, Common Area Maintenance, Insurance
$832.44 Monthly
Maintenance, Heat, Water, Common Area Maintenance, Insurance
$832.44 MonthlyEpitome of urban living in this stunning south east facing corner unit penthouse! This luxurious 2+1 bedroom, 2 bathroom unit offers a spacious 954 sq. ft. layout with soaring 10 ft. ceilings and expansive floor-to-ceiling windows, flooding the space with natural light.The elegant, upgraded kitchen boasts high-end finishes, including a white glossy finish, quartz countertops, and a sleek glass backsplash. The open-concept living and dining area extends seamlessly to a grand terrace, offering breathtaking southeast views of the lake and city.The large primary suite features an impressive walk-in closet and a lavish 4-piece ensuite. The second bedroom also includes a large closet. A separate den provides the perfect space for a home office.Located in a prime area, this condo is just steps away from the Financial District, St. Lawrence Market, the Distillery District, and the new Ontario Line subway, with shops, cafes, and public transit at your doorstep. The Axiom building is meticulously managed and offers outstanding amenities, including a gym, rooftop terrace with BBQs and panoramic city and lake views, private dining room, theatre room, billiard room, guest suites, and a 24-hour concierge. With a near-perfect walk, bike, and transit score of 99, this penthouse is the ideal urban oasis. (id:24801)
Property Details
| MLS® Number | C11977850 |
| Property Type | Single Family |
| Community Name | Moss Park |
| Amenities Near By | Hospital, Public Transit |
| Community Features | Pet Restrictions, Community Centre |
| Features | Carpet Free, In Suite Laundry |
| Parking Space Total | 1 |
| View Type | View, City View, View Of Water |
Building
| Bathroom Total | 2 |
| Bedrooms Above Ground | 2 |
| Bedrooms Below Ground | 1 |
| Bedrooms Total | 3 |
| Amenities | Security/concierge, Exercise Centre, Party Room, Recreation Centre, Storage - Locker |
| Appliances | Cooktop, Dishwasher, Dryer, Oven, Refrigerator, Washer, Window Coverings |
| Cooling Type | Central Air Conditioning |
| Exterior Finish | Concrete |
| Fire Protection | Monitored Alarm, Security Guard, Smoke Detectors |
| Flooring Type | Hardwood |
| Heating Fuel | Natural Gas |
| Heating Type | Forced Air |
| Size Interior | 900 - 999 Ft2 |
| Type | Apartment |
Parking
| Underground | |
| Garage |
Land
| Acreage | No |
| Land Amenities | Hospital, Public Transit |
Rooms
| Level | Type | Length | Width | Dimensions |
|---|---|---|---|---|
| Flat | Kitchen | 6.6 m | 3.92 m | 6.6 m x 3.92 m |
| Flat | Living Room | 6.6 m | 3.92 m | 6.6 m x 3.92 m |
| Flat | Dining Room | 6.6 m | 3.92 m | 6.6 m x 3.92 m |
| Flat | Primary Bedroom | 4.12 m | 3.15 m | 4.12 m x 3.15 m |
| Flat | Bedroom 2 | 3.35 m | 3.05 m | 3.35 m x 3.05 m |
| Flat | Den | 2.13 m | 2.78 m | 2.13 m x 2.78 m |
https://www.realtor.ca/real-estate/27928063/ph120-460-adelaide-street-e-toronto-moss-park-moss-park
Contact Us
Contact us for more information
Nima Saeedifaez
Salesperson
1550 16th Avenue Bldg B Unit 3 & 4
Richmond Hill, Ontario L4B 3K9
(905) 695-7888
(905) 695-0900


































