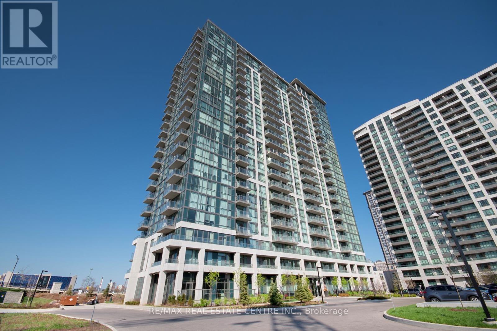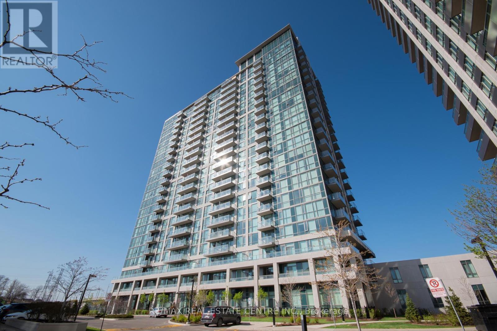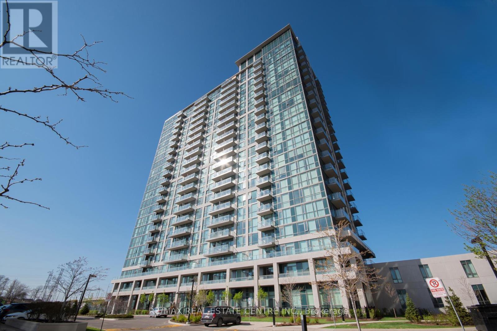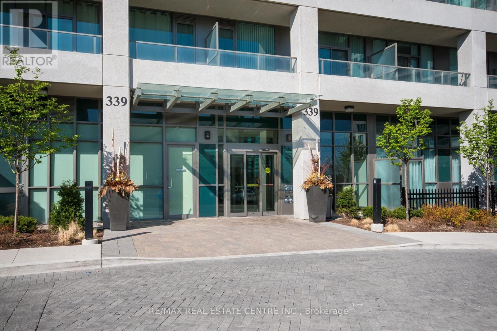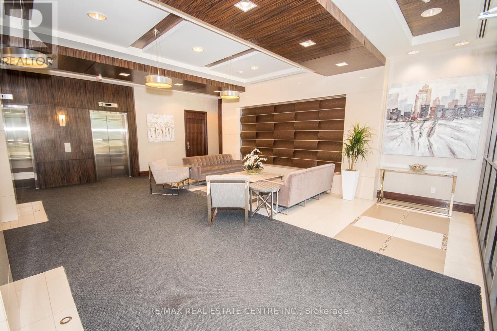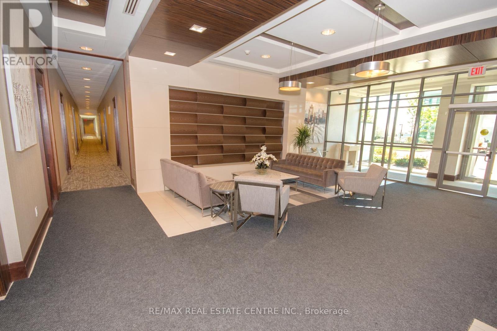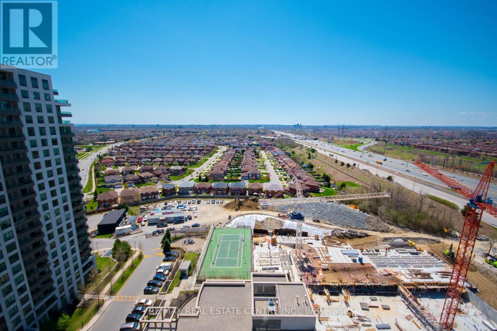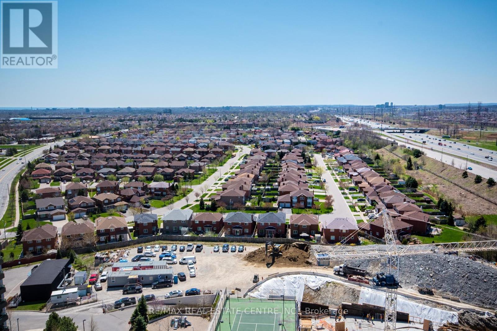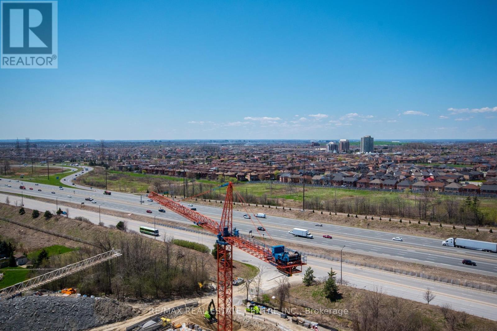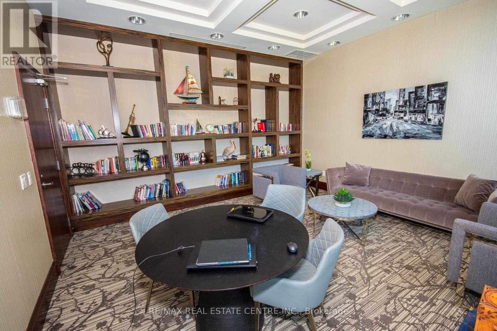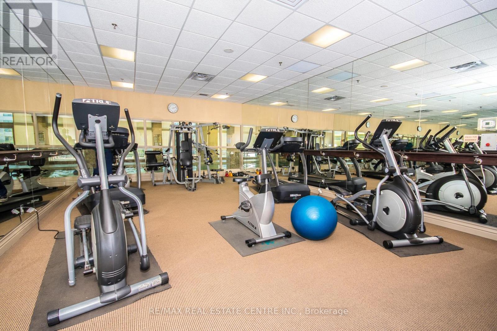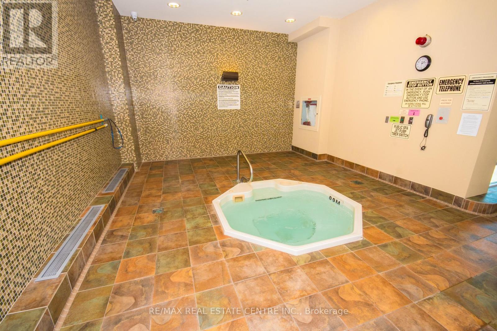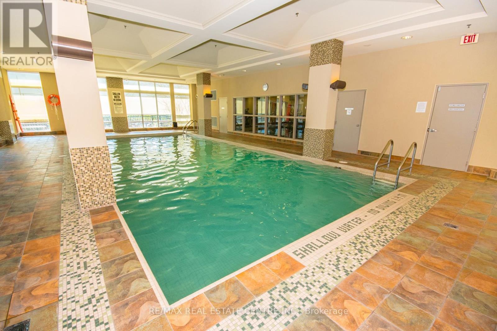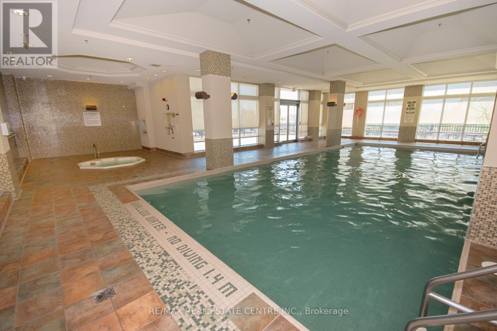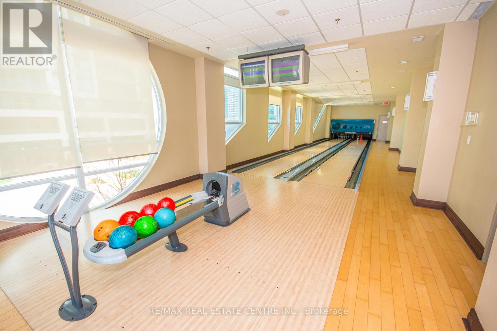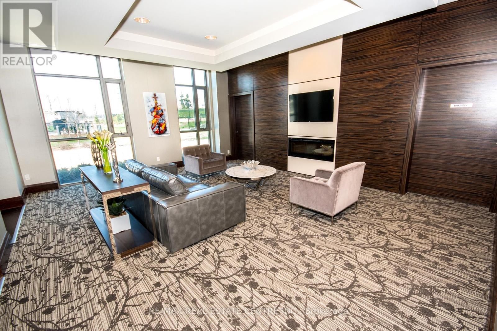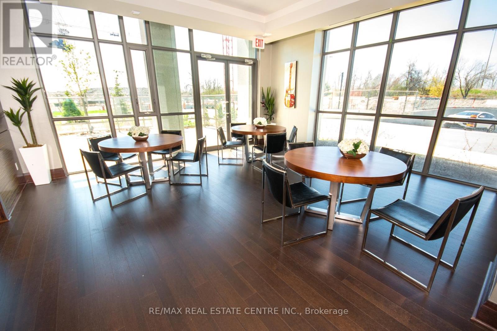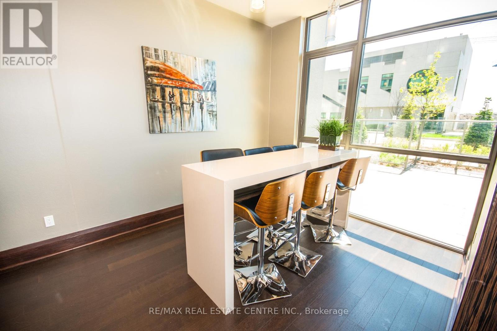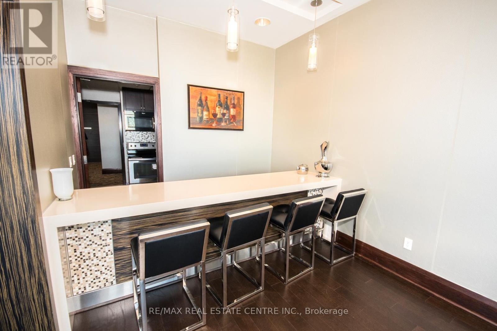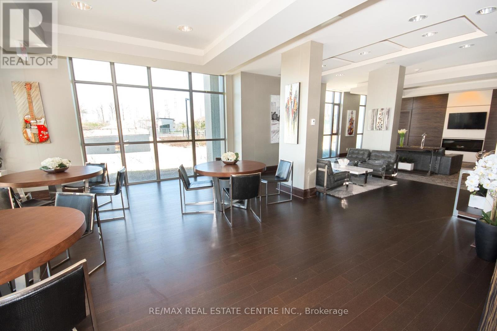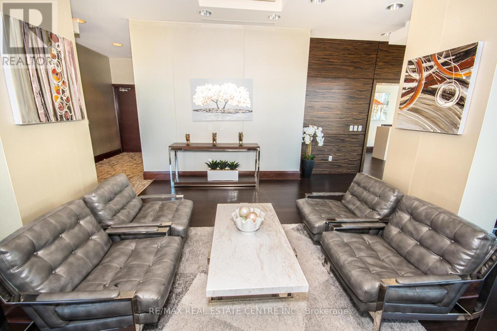Ph12 - 339 Rathburn Road Mississauga, Ontario L5B 0K6
$2,350 Monthly
Welcome to this stunning Penthouse Suite at 339 Rathburn Rd W! Modern and spacious 1 Bedroom + Den layout with breathtaking unobstructed southwest views of the city skyline. Bright open-concept living and dining area with hardwood floors and large windows that bring in natural light. The den is perfect for a home office or guest room. Luxury kitchen with stainless steel appliances, quartz counters, and upgraded cabinetry. Enjoy first-class building amenities including gym, pool, sauna, bowling alley, movie room, and more. Steps to Square One, Sheridan College, Celebration Square, transit, and highways. Penthouse living at its best! Steps to Square One, Celebration Square, Sheridan, and transit. Modern kitchen with stainless steel appliances. Amazing amenities: gym, pool, sauna, bowling alley, cinema. (id:24801)
Property Details
| MLS® Number | W12474955 |
| Property Type | Single Family |
| Community Name | City Centre |
| Community Features | Pets Not Allowed |
| Features | Balcony |
| Parking Space Total | 1 |
| Pool Type | Indoor Pool |
Building
| Bathroom Total | 1 |
| Bedrooms Above Ground | 1 |
| Bedrooms Below Ground | 1 |
| Bedrooms Total | 2 |
| Age | New Building |
| Amenities | Security/concierge, Exercise Centre, Party Room, Visitor Parking, Storage - Locker |
| Appliances | Blinds, Dishwasher, Dryer, Stove, Washer, Refrigerator |
| Basement Type | None |
| Cooling Type | Central Air Conditioning |
| Exterior Finish | Concrete |
| Flooring Type | Laminate, Ceramic |
| Heating Fuel | Natural Gas |
| Heating Type | Forced Air |
| Size Interior | 600 - 699 Ft2 |
| Type | Apartment |
Parking
| Underground | |
| Garage |
Land
| Acreage | No |
Rooms
| Level | Type | Length | Width | Dimensions |
|---|---|---|---|---|
| Ground Level | Living Room | 6.31 m | 3.11 m | 6.31 m x 3.11 m |
| Ground Level | Dining Room | 6.31 m | 3.11 m | 6.31 m x 3.11 m |
| Ground Level | Kitchen | 2.5 m | 2.44 m | 2.5 m x 2.44 m |
| Ground Level | Primary Bedroom | 3.38 m | 3.05 m | 3.38 m x 3.05 m |
| Ground Level | Den | 3.14 m | 1.95 m | 3.14 m x 1.95 m |
Contact Us
Contact us for more information
Ronald John Mathias
Broker
www.ronaldmathias.com/
1140 Burnhamthorpe Rd W #141-A
Mississauga, Ontario L5C 4E9
(905) 270-2000
(905) 270-0047


