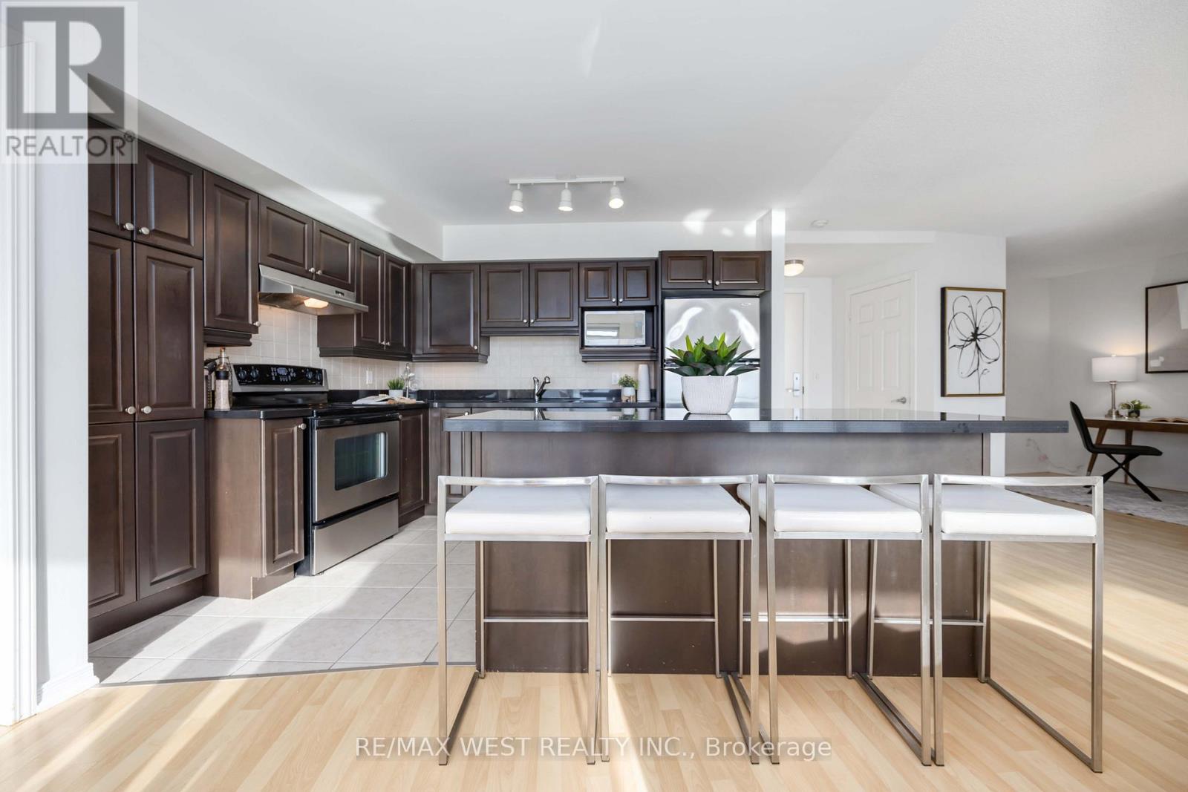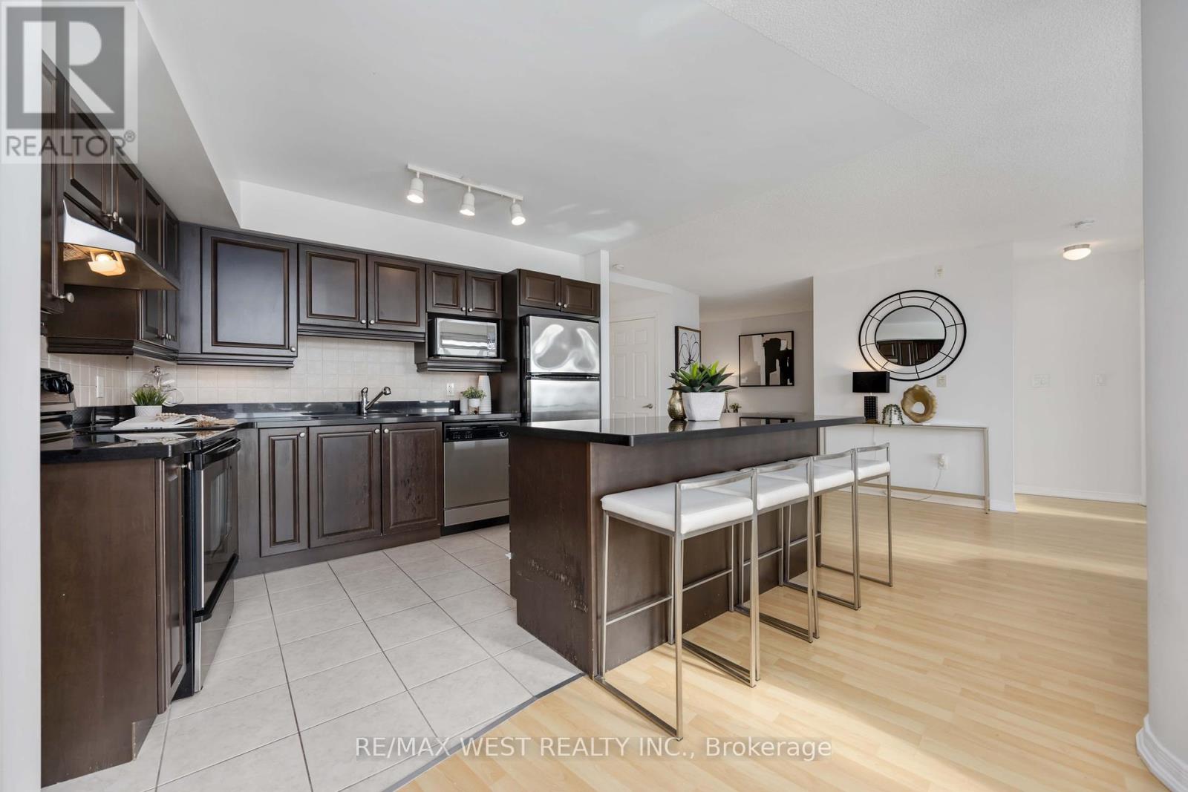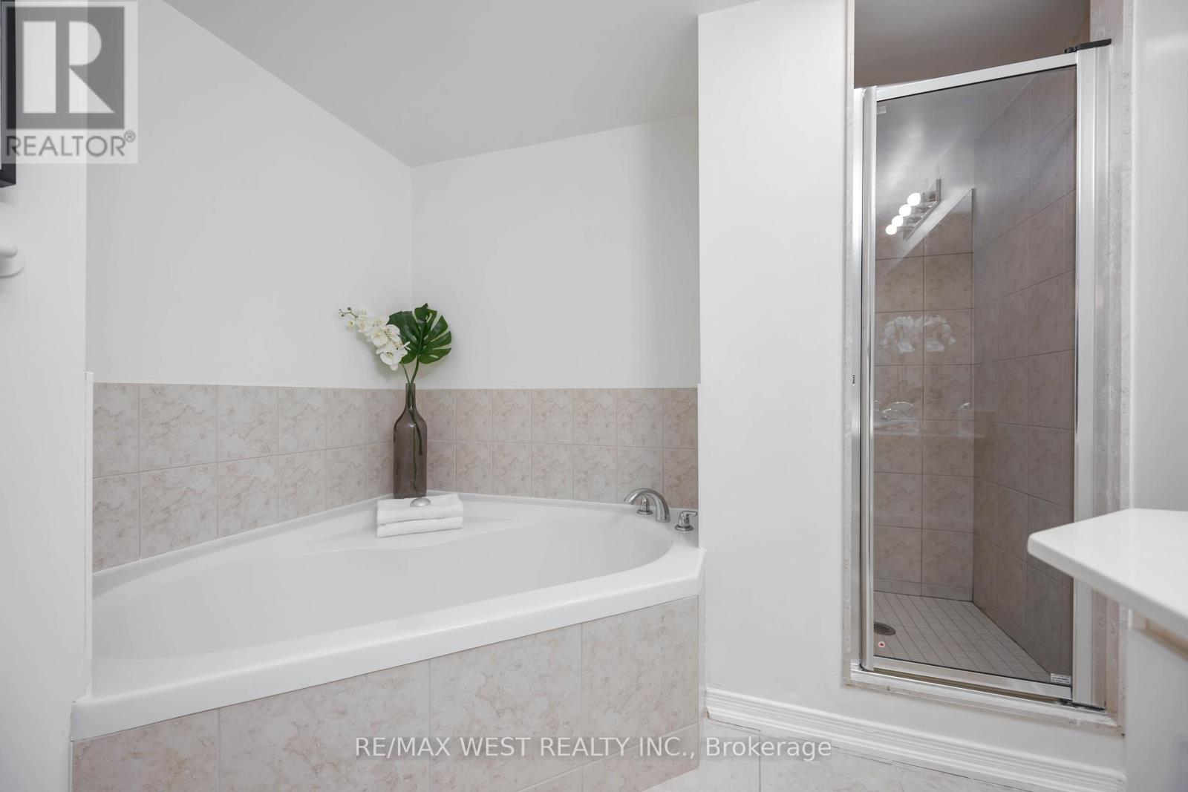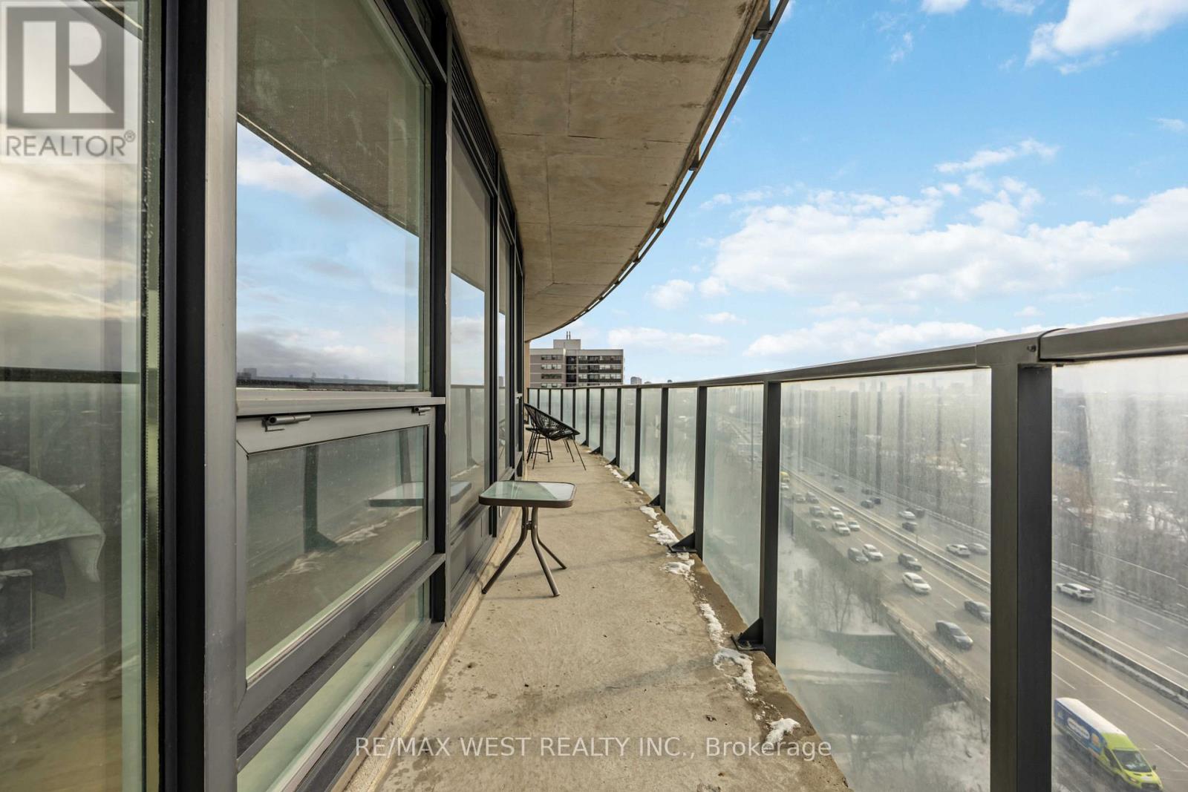Ph104 - 18 Valley Woods Road Toronto, Ontario M3A 0A1
$615,000Maintenance, Heat, Common Area Maintenance, Insurance, Water, Parking
$1,323.20 Monthly
Maintenance, Heat, Common Area Maintenance, Insurance, Water, Parking
$1,323.20 MonthlyPENTHOUSE PERFECTION! Elevate your lifestyle in this stunning penthouse at Bellair Gardens, where breathtaking southwest panoramic views of the Toronto skyline create the perfect backdrop for sophisticated city living. Spanning approximately 1,223 sq. ft., this bright and spacious 2-bedroom + den suite boasts floor-to-ceiling windows and a 191 sq. ft. wraparound balcony, flooding the space with natural light. The open-concept kitchen is designed for both style and function, featuring granite countertops, upgraded cabinets, and a large island with a breakfast bar. The primary and second bedrooms offer upgraded closets for ample storage, while the primary suite includes a spa-like 5-piece ensuite. Additional upgrades include Hunter Douglas blinds, an LG washer & dryer, and a split thermostat for personalized comfort. The versatile den is perfect for a home office or workout space. Enjoy two side-by-side parking spots and premium building amenities, including an outdoor BBQ area, fitness center, and party room. Perfectly located with easy access to the DVP, 401, TTC, parks, and everyday essentials this is sophisticated city living at its finest! Come see for yourself!. See Floor Plans, 3D Virtual Tour & Property Website. (id:24801)
Property Details
| MLS® Number | C11968727 |
| Property Type | Single Family |
| Community Name | Parkwoods-Donalda |
| Amenities Near By | Park, Public Transit, Schools |
| Community Features | Pet Restrictions, School Bus |
| Features | Ravine, Balcony |
| Parking Space Total | 2 |
| View Type | View, City View |
Building
| Bathroom Total | 2 |
| Bedrooms Above Ground | 2 |
| Bedrooms Below Ground | 1 |
| Bedrooms Total | 3 |
| Amenities | Exercise Centre, Party Room, Recreation Centre, Visitor Parking, Separate Electricity Meters, Security/concierge |
| Appliances | Garage Door Opener Remote(s), Dishwasher, Dryer, Refrigerator, Stove, Washer, Window Coverings |
| Cooling Type | Central Air Conditioning |
| Exterior Finish | Concrete |
| Fire Protection | Security Guard |
| Heating Fuel | Natural Gas |
| Heating Type | Forced Air |
| Size Interior | 1,200 - 1,399 Ft2 |
| Type | Apartment |
Parking
| Underground |
Land
| Acreage | No |
| Land Amenities | Park, Public Transit, Schools |
Rooms
| Level | Type | Length | Width | Dimensions |
|---|---|---|---|---|
| Flat | Living Room | 3.75 m | 4.22 m | 3.75 m x 4.22 m |
| Flat | Dining Room | 2.64 m | 4 m | 2.64 m x 4 m |
| Flat | Kitchen | 2.99 m | 2.64 m | 2.99 m x 2.64 m |
| Flat | Primary Bedroom | 2.4 m | 2.76 m | 2.4 m x 2.76 m |
| Flat | Bathroom | 3.67 m | 4.06 m | 3.67 m x 4.06 m |
| Flat | Bedroom 2 | 4.63 m | 2.47 m | 4.63 m x 2.47 m |
| Flat | Bathroom | 2.58 m | 3.88 m | 2.58 m x 3.88 m |
Contact Us
Contact us for more information
Nicole Geana
Salesperson
(647) 865-6847
www.instagram.com/nicolegeanarealestate/
10473 Islington Ave
Kleinburg, Ontario L0J 1C0
(905) 607-2000
(905) 607-2003




































