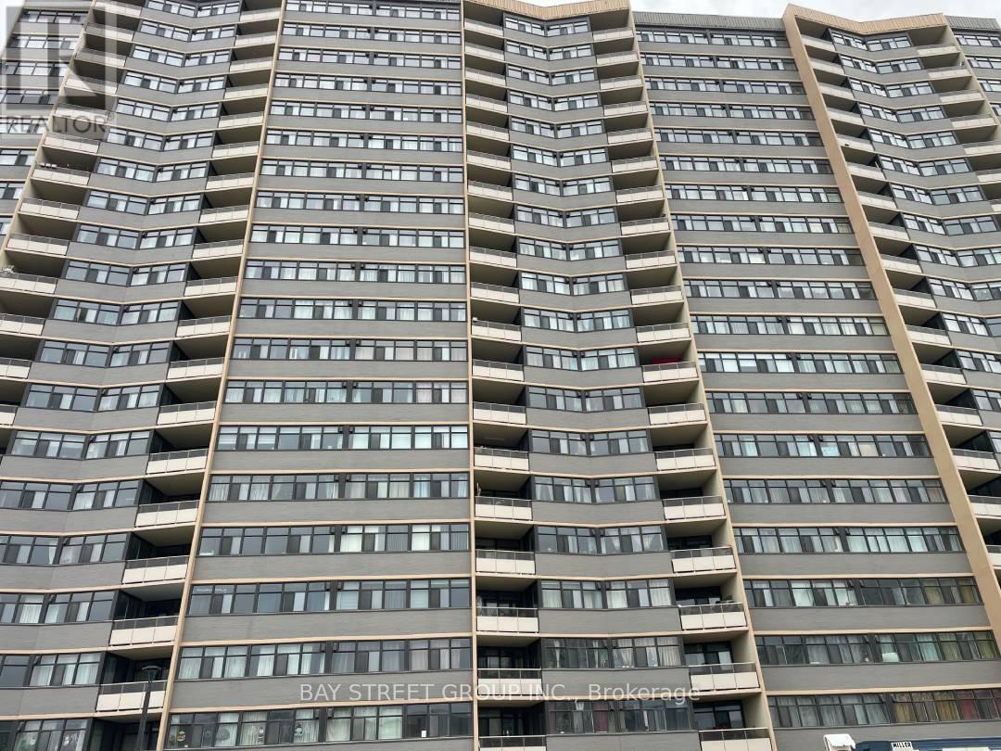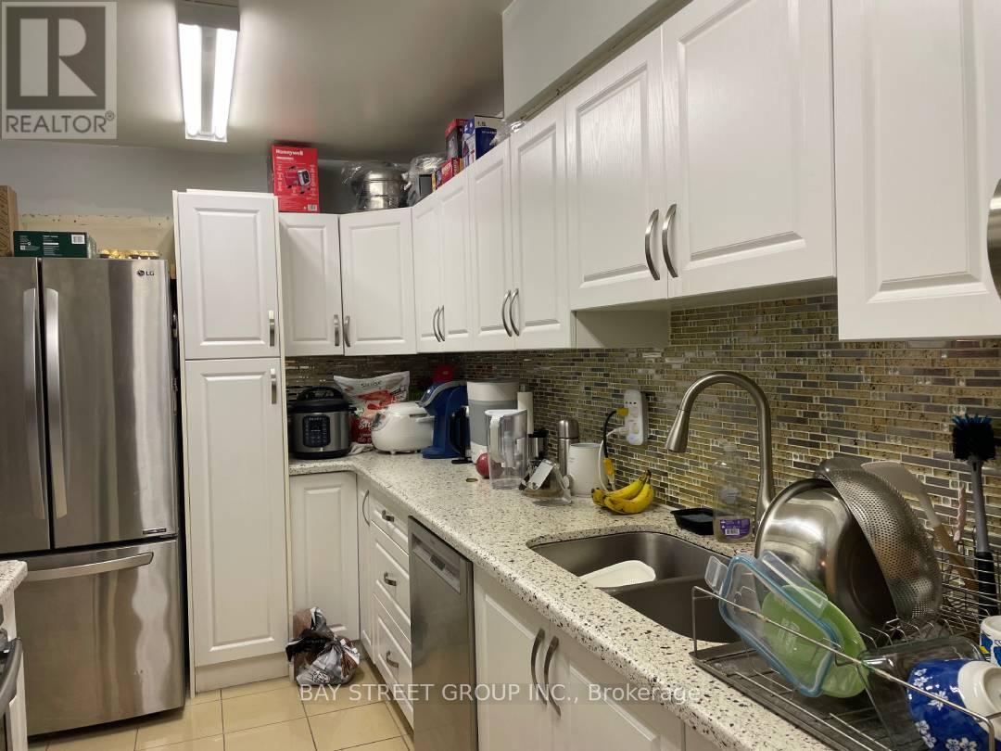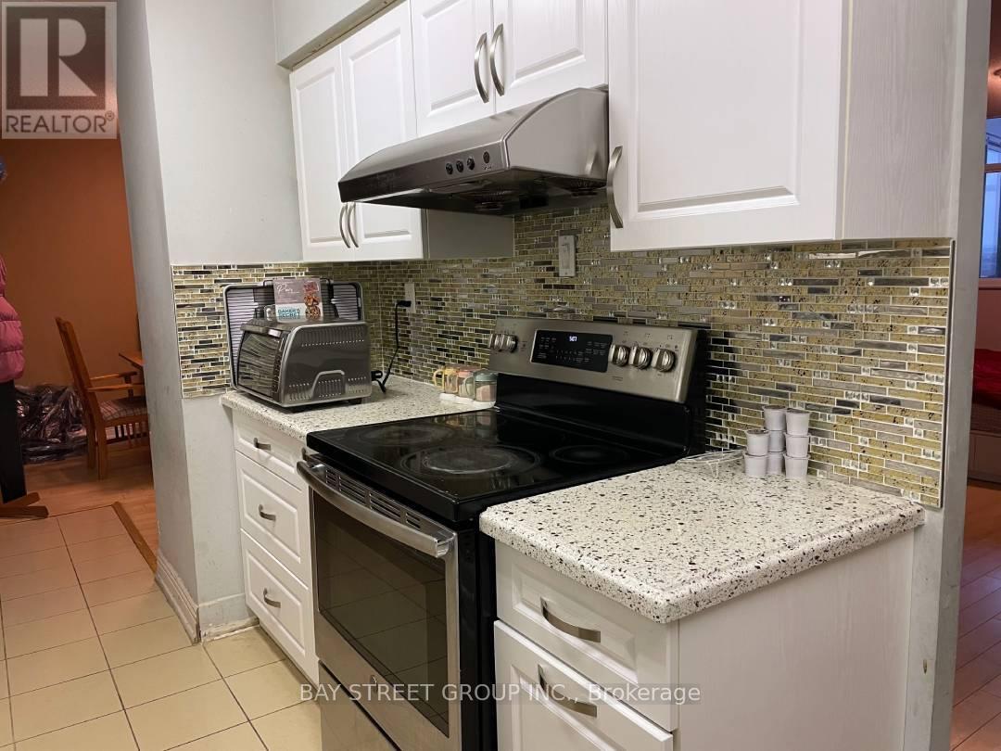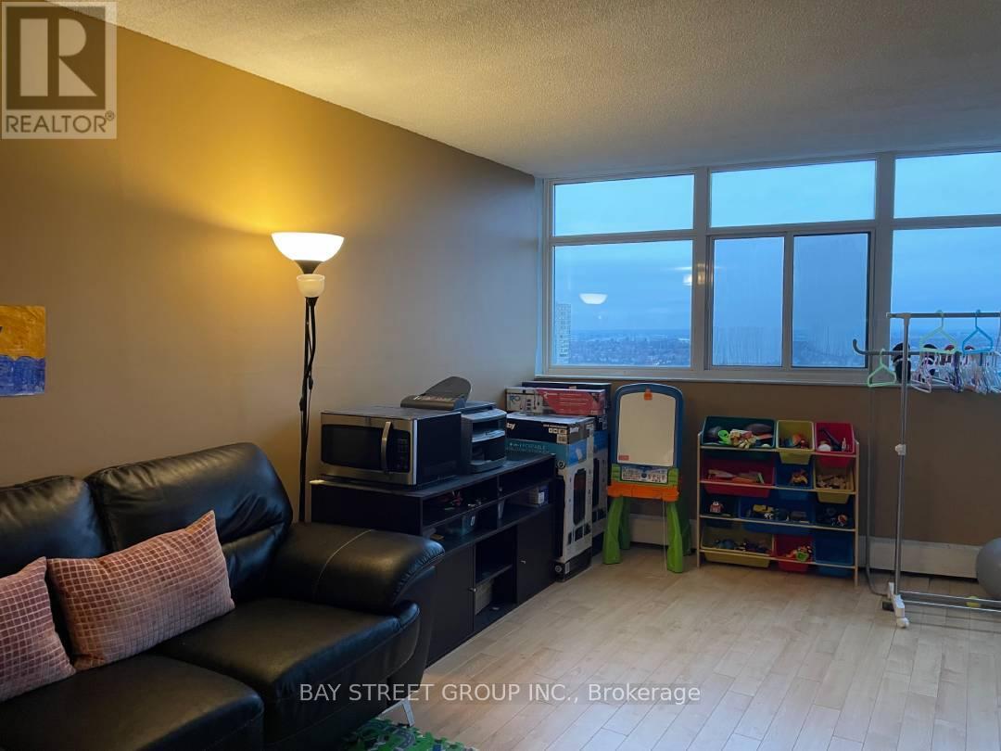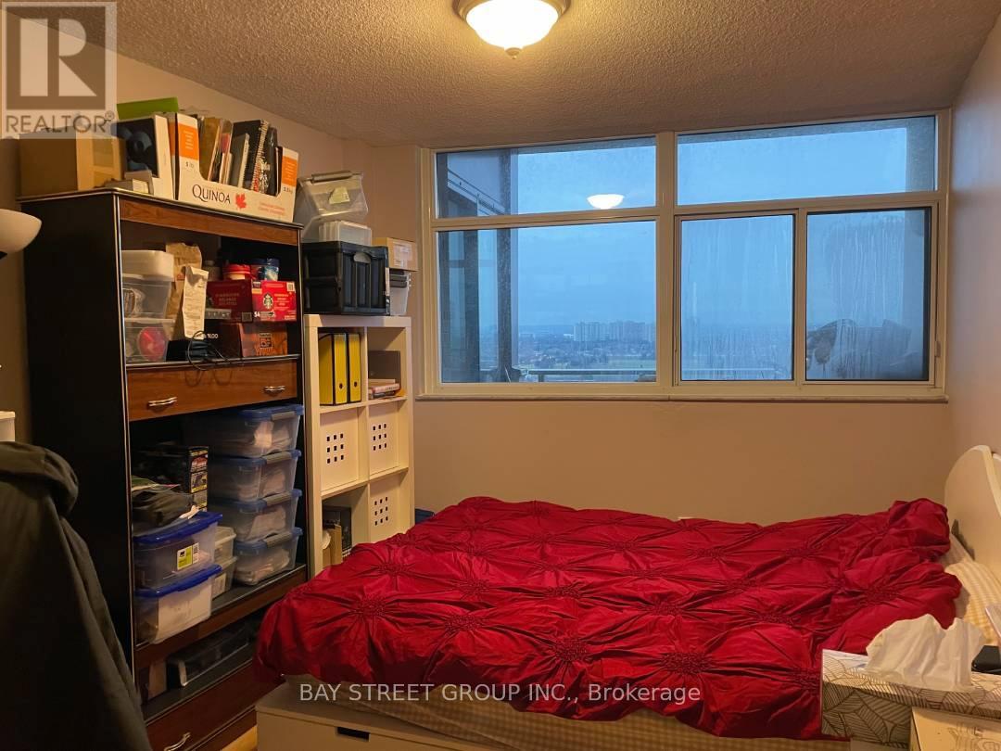Ph10 - 2050 Bridletowne Circle Toronto, Ontario M1W 2V5
$599,000Maintenance, Cable TV, Common Area Maintenance, Heat, Insurance, Parking, Water
$798.50 Monthly
Maintenance, Cable TV, Common Area Maintenance, Heat, Insurance, Parking, Water
$798.50 MonthlyLocation, Location, Step To Supermarkets and lots stores, 24 Hrs TTC, Specious Corner quite Penhouse Unit, Open Balcony, Ensuite Laundry Rm, Close To All Amenities. 'Must See', This Unit Has 1 Tandem Parking For 2 Car & 1 Regular 1 Car Parking. So you can park 3 Car Totally. **EXTRAS** 2 portable Air Conditioners, Fridge, Stove, Range Hood, Dishwasher, Washer, Dryer, Electric Light Fixtures, Window Coverings. (id:24801)
Property Details
| MLS® Number | E11897022 |
| Property Type | Single Family |
| Community Name | L'Amoreaux |
| Community Features | Pet Restrictions |
| Features | Balcony, Carpet Free |
| Parking Space Total | 3 |
Building
| Bathroom Total | 2 |
| Bedrooms Above Ground | 3 |
| Bedrooms Total | 3 |
| Amenities | Exercise Centre, Recreation Centre |
| Exterior Finish | Concrete |
| Flooring Type | Laminate, Ceramic |
| Half Bath Total | 1 |
| Heating Fuel | Natural Gas |
| Heating Type | Hot Water Radiator Heat |
| Size Interior | 1,200 - 1,399 Ft2 |
| Type | Apartment |
Parking
| Underground | |
| Garage |
Land
| Acreage | No |
Rooms
| Level | Type | Length | Width | Dimensions |
|---|---|---|---|---|
| Flat | Living Room | 8.79 m | 3.44 m | 8.79 m x 3.44 m |
| Flat | Dining Room | 8.79 m | 3.44 m | 8.79 m x 3.44 m |
| Flat | Kitchen | 4.33 m | 2.37 m | 4.33 m x 2.37 m |
| Flat | Primary Bedroom | 4.63 m | 3.88 m | 4.63 m x 3.88 m |
| Flat | Bedroom 2 | 4.18 m | 2.9 m | 4.18 m x 2.9 m |
| Flat | Bedroom 3 | 4.5 m | 3.39 m | 4.5 m x 3.39 m |
https://www.realtor.ca/real-estate/27746908/ph10-2050-bridletowne-circle-toronto-lamoreaux-lamoreaux
Contact Us
Contact us for more information
Rhino Zhai
Broker
teamrhino.ca/
8300 Woodbine Ave Ste 500
Markham, Ontario L3R 9Y7
(905) 909-0101
(905) 909-0202


