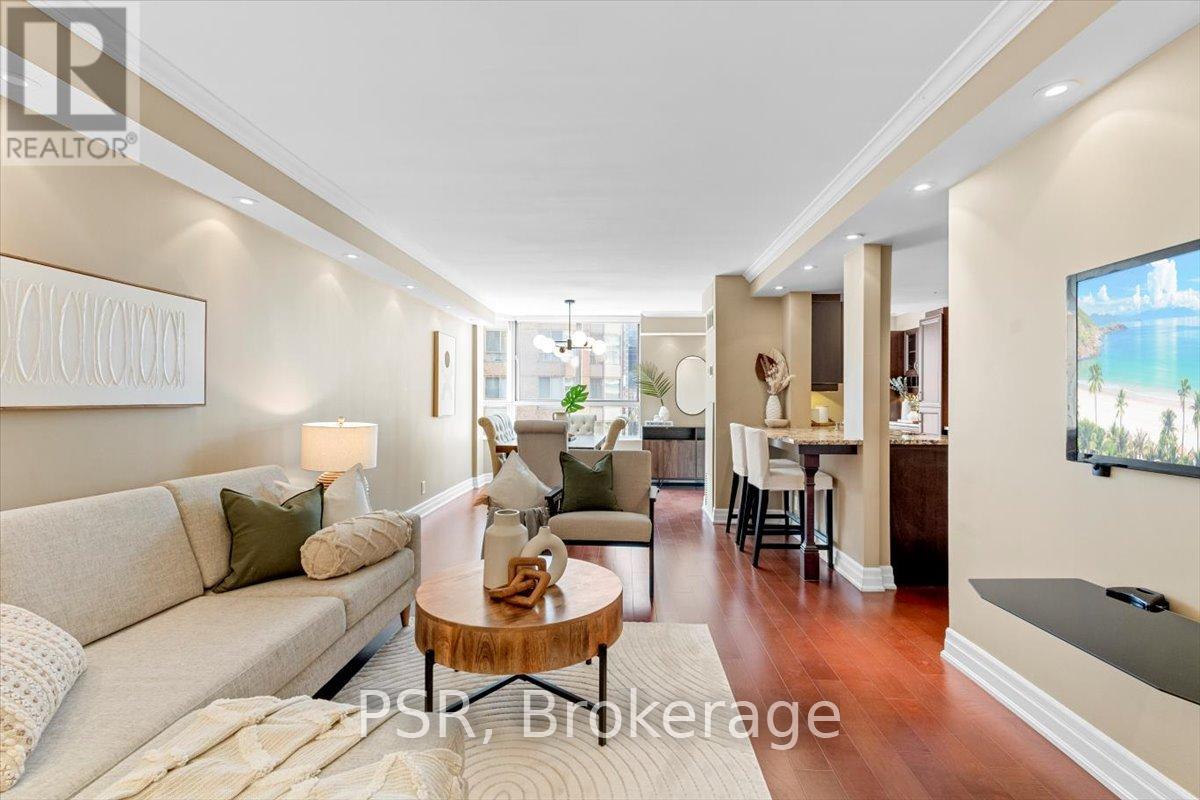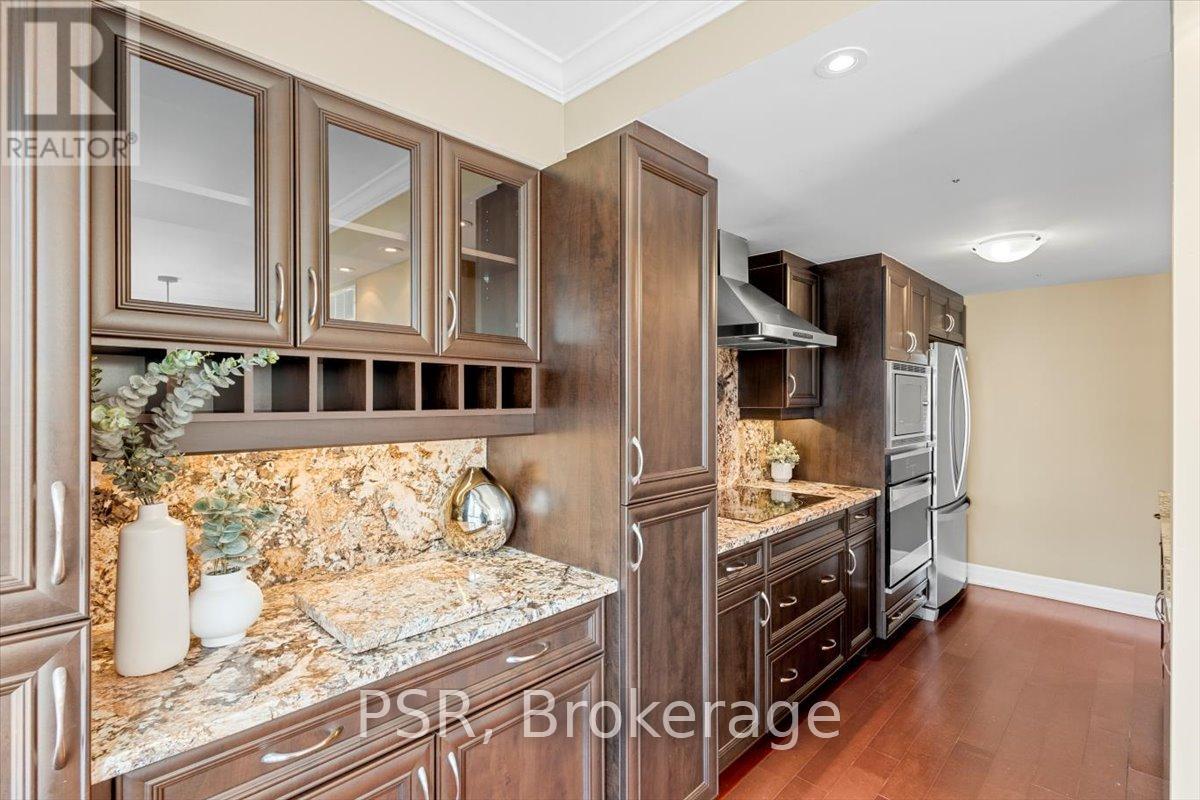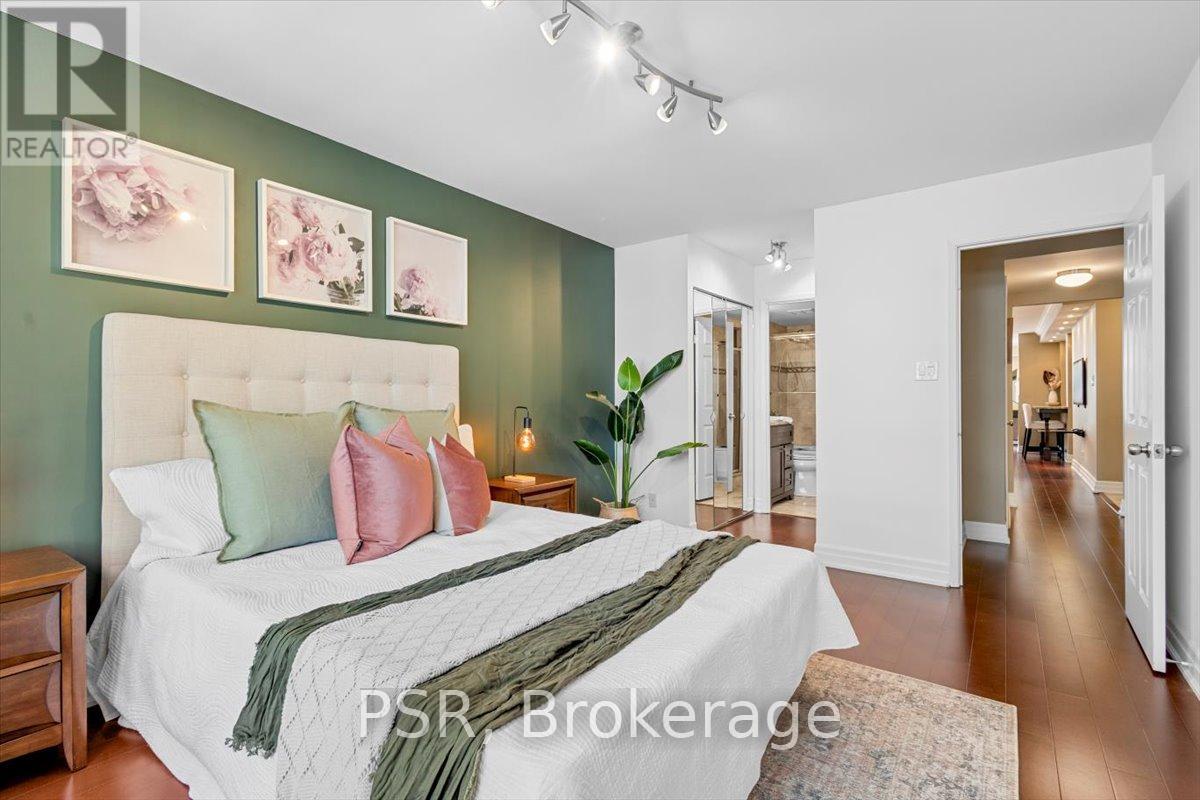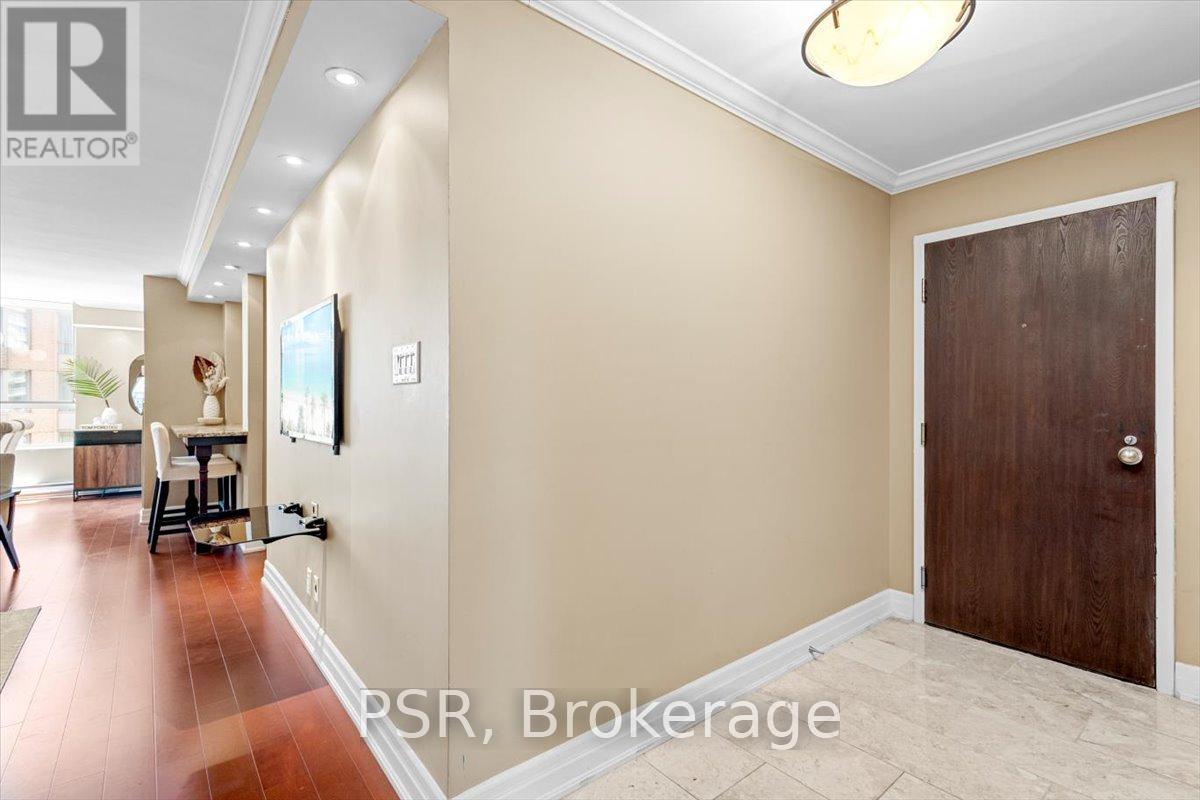Ph1 - 44 Gerrard Street W Toronto, Ontario M5G 2K2
$898,000Maintenance, Heat, Electricity, Water, Cable TV, Common Area Maintenance, Insurance, Parking
$1,378 Monthly
Maintenance, Heat, Electricity, Water, Cable TV, Common Area Maintenance, Insurance, Parking
$1,378 MonthlyWelcome To Penthouse Living In The Centre Of Toronto! This Stunning Suite Was Taken Back To The Studs, Opened-Up, Modernized And Completely Renovated Just Over A Decade Ago. Family-Sized Everything, Including A Large Eat-In Kitchen With Tons Of Storage, Beautiful Stone Counters And Matching Backsplash, Large Appliances, And A Breakfast Bar Opening Up To Your Made-For-Entertaining Living Room! Well-Kept Hardwood Floors Run Throughout The Suite. Beautiful North-South Through Views With Plenty Of Natural Lights & Views Of College Park! Steps To Absolutely Everything, Multiple Subway Stops, Hospitals, Universities, Grocery, Parks, Restaurants & Shopping! So Much Storage & Large Proportions. They Do Not Make Them Like This Anymore! **** EXTRAS **** Maintenance Fees Made Easy - Includes All Utilities! Check Out All Of The Wonderful Amenities On The 2nd Floor And The Rooftop Terrace! (id:24801)
Property Details
| MLS® Number | C9373977 |
| Property Type | Single Family |
| Community Name | Bay Street Corridor |
| Amenities Near By | Park, Public Transit |
| Community Features | Pet Restrictions |
| Parking Space Total | 1 |
Building
| Bathroom Total | 2 |
| Bedrooms Above Ground | 2 |
| Bedrooms Total | 2 |
| Amenities | Exercise Centre, Storage - Locker |
| Appliances | Dishwasher, Dryer, Hood Fan, Oven, Refrigerator, Stove, Washer, Window Coverings |
| Cooling Type | Central Air Conditioning |
| Exterior Finish | Brick |
| Flooring Type | Hardwood |
| Heating Fuel | Natural Gas |
| Heating Type | Forced Air |
| Size Interior | 1,000 - 1,199 Ft2 |
| Type | Apartment |
Parking
| Underground |
Land
| Acreage | No |
| Land Amenities | Park, Public Transit |
Rooms
| Level | Type | Length | Width | Dimensions |
|---|---|---|---|---|
| Main Level | Kitchen | Measurements not available | ||
| Main Level | Eating Area | Measurements not available | ||
| Main Level | Living Room | Measurements not available | ||
| Main Level | Dining Room | Measurements not available | ||
| Main Level | Bedroom | Measurements not available | ||
| Main Level | Primary Bedroom | Measurements not available |
Contact Us
Contact us for more information
Kimberly Mardell
Broker
625 King Street West
Toronto, Ontario M5V 1M5
(416) 360-0688
(416) 360-0687








































