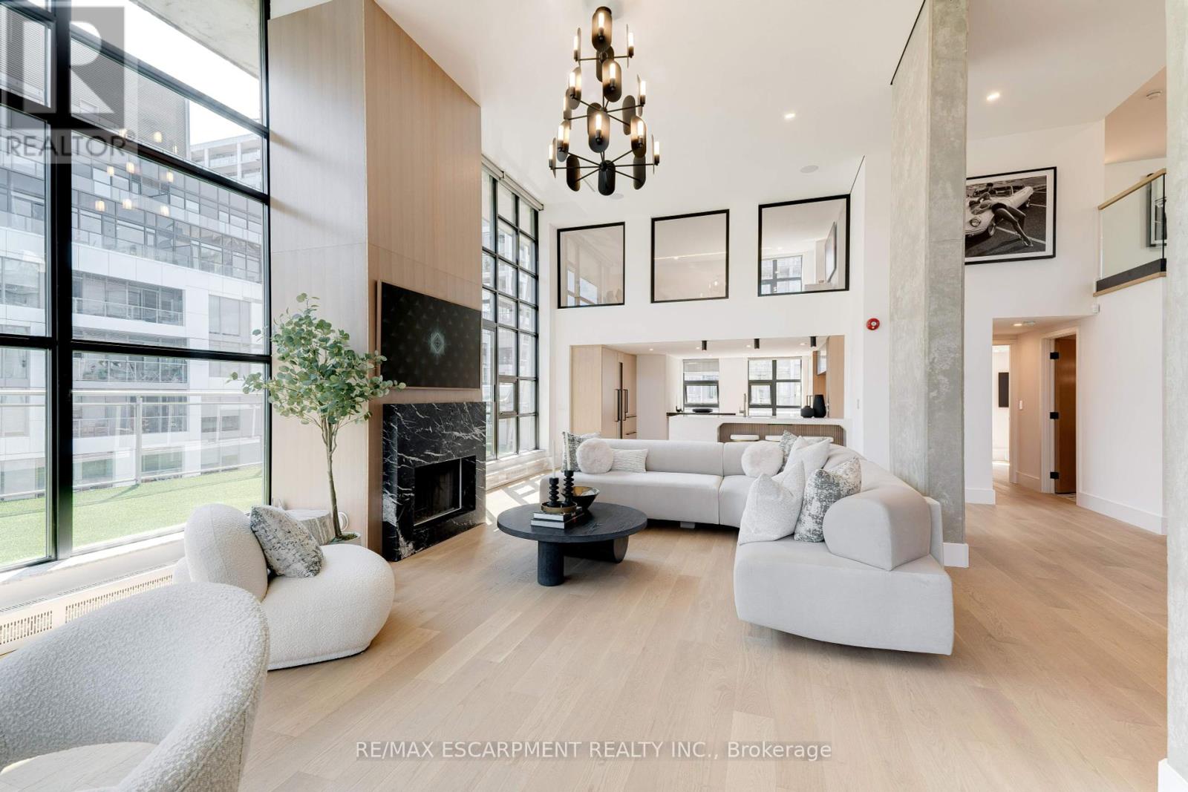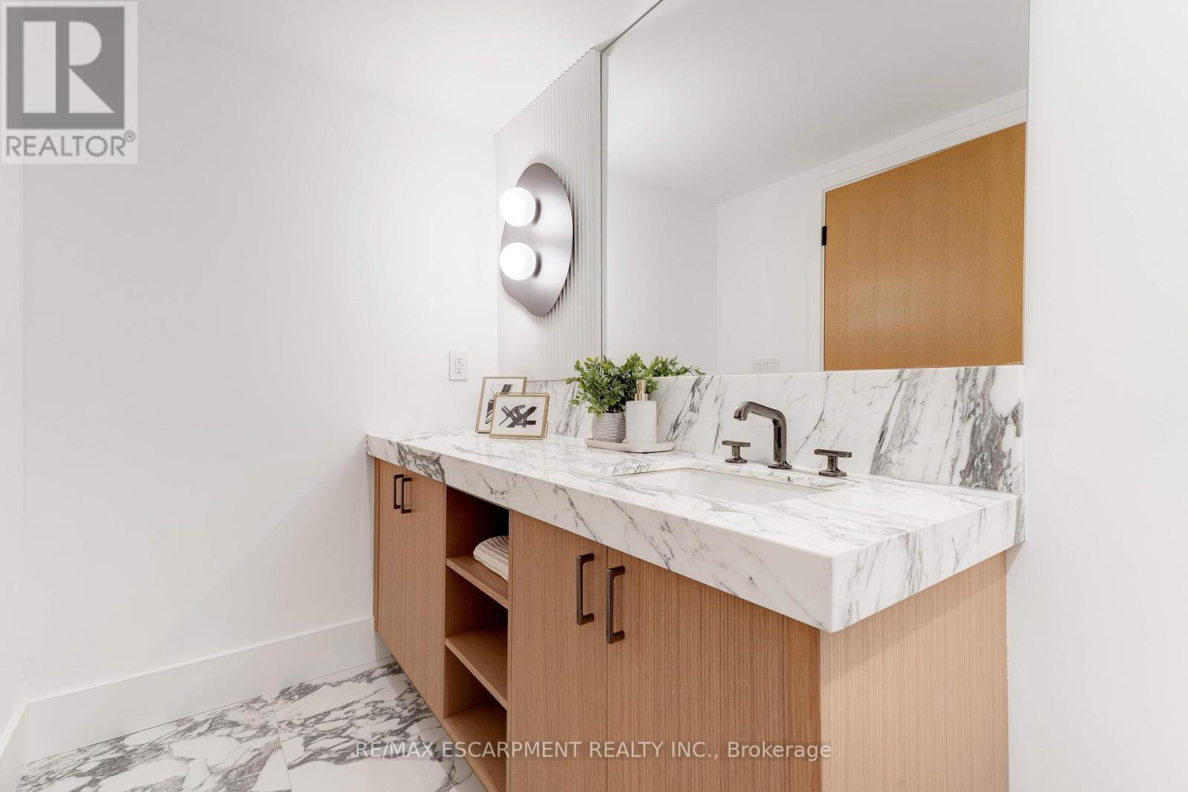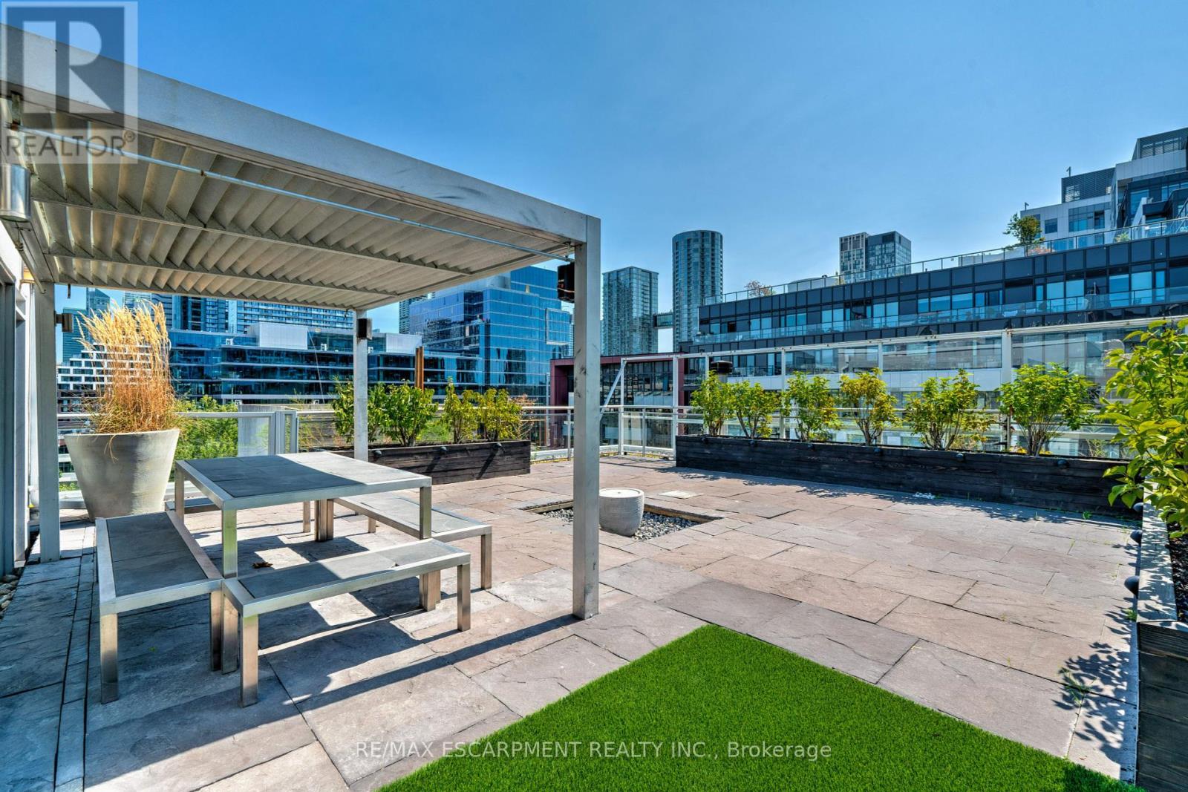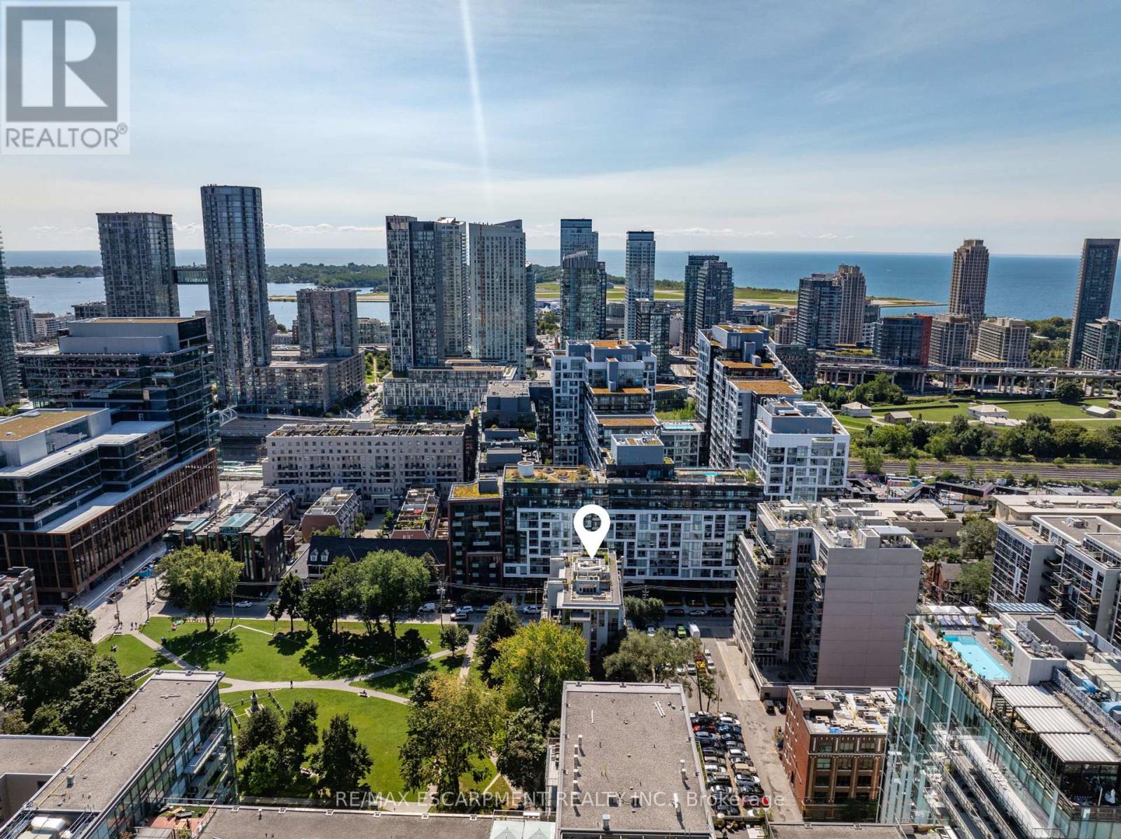Ph1 - 20 Niagara Street Toronto, Ontario M5V 3L8
$6,298,800Maintenance, Heat, Water, Common Area Maintenance, Insurance, Parking
$2,693.69 Monthly
Maintenance, Heat, Water, Common Area Maintenance, Insurance, Parking
$2,693.69 MonthlyDiscover the essence of luxury living in the heart of Toronto's King West neighbourhood with this stunning penthouse condo, offered fully furnished and meticulously renovated from top to bottom- allowing the ease of moving right in. Spanning just under 2,700 square feet of exquisite indoor space, this residence boasts soaring 16-foot ceilings on the main level, adding to its grandeur. The two spacious bedrooms each feature their own luxurious ensuite and walk-in closets, providing the ultimate in comfort and privacy. The chefs kitchen is a culinary masterpiece, with custom cabinetry, double fridges, a full induction stove, a walk-in pantry, and a convenient eat-at island. Step outside to nearly 1,500 square feet of outdoor living spaces, including a private rooftop terrace with an outdoor kitchen, barbecue, and the potential to expand with additional indoor space. Enjoy the warmth of a unique wood-burning fireplace and the convenience of a private elevator. With two additional private balconies offering park and city views, and two car parking spaces, this penthouse is a true urban oasis. (id:24801)
Property Details
| MLS® Number | C9298799 |
| Property Type | Single Family |
| Community Name | Waterfront Communities C1 |
| AmenitiesNearBy | Public Transit, Park |
| CommunityFeatures | Pet Restrictions |
| Features | Carpet Free, In Suite Laundry |
| ParkingSpaceTotal | 2 |
| ViewType | View |
Building
| BathroomTotal | 3 |
| BedroomsAboveGround | 2 |
| BedroomsTotal | 2 |
| Amenities | Fireplace(s), Separate Heating Controls, Storage - Locker |
| Appliances | Dryer, Washer |
| CoolingType | Central Air Conditioning |
| ExteriorFinish | Concrete |
| FireProtection | Controlled Entry, Smoke Detectors, Alarm System |
| FireplacePresent | Yes |
| FireplaceTotal | 1 |
| FlooringType | Hardwood |
| FoundationType | Concrete |
| HalfBathTotal | 1 |
| HeatingFuel | Natural Gas |
| HeatingType | Forced Air |
| SizeInterior | 3999.9671 - 4248.9643 Sqft |
| Type | Apartment |
Parking
| Underground |
Land
| Acreage | No |
| LandAmenities | Public Transit, Park |
Rooms
| Level | Type | Length | Width | Dimensions |
|---|---|---|---|---|
| Second Level | Primary Bedroom | 6.9 m | 4.06 m | 6.9 m x 4.06 m |
| Second Level | Bathroom | 3.18 m | 4.01 m | 3.18 m x 4.01 m |
| Main Level | Living Room | 4.86 m | 7.79 m | 4.86 m x 7.79 m |
| Main Level | Kitchen | 5.03 m | 4.23 m | 5.03 m x 4.23 m |
| Main Level | Dining Room | 4.73 m | 3.2 m | 4.73 m x 3.2 m |
| Main Level | Great Room | 4.22 m | 3.38 m | 4.22 m x 3.38 m |
| Main Level | Media | 3.92 m | 2.45 m | 3.92 m x 2.45 m |
| Main Level | Bedroom | 3.39 m | 3.34 m | 3.39 m x 3.34 m |
| Main Level | Bathroom | 2.83 m | 5.11 m | 2.83 m x 5.11 m |
| Main Level | Bathroom | 1.46 m | 2.72 m | 1.46 m x 2.72 m |
Interested?
Contact us for more information
Rachel Morgan
Broker
4121 Fairview St #4b
Burlington, Ontario L7L 2A4
Christina Wasley
Broker
4121 Fairview St #4b
Burlington, Ontario L7L 2A4











































