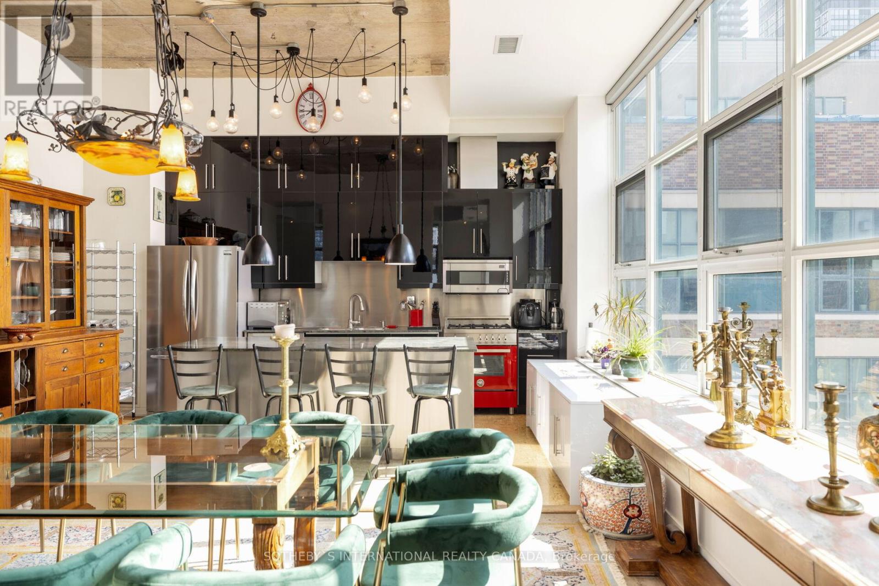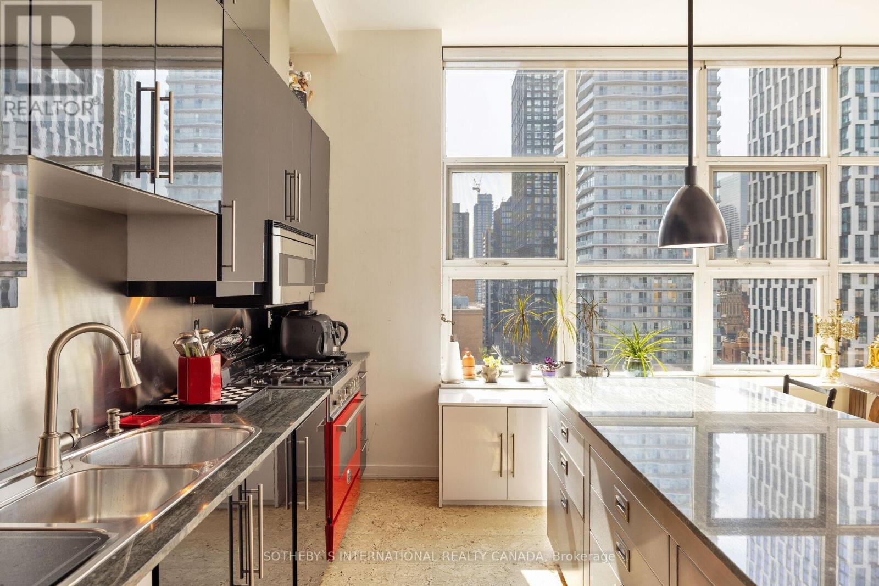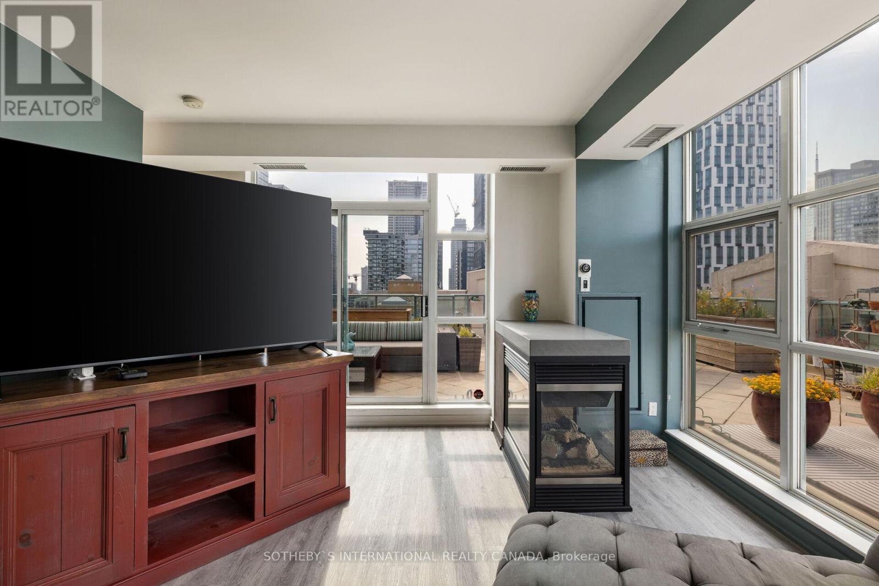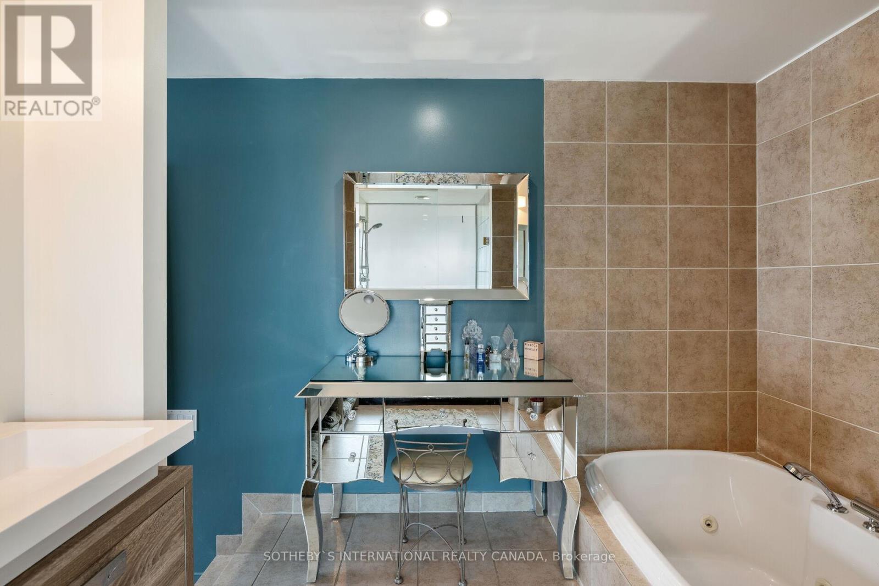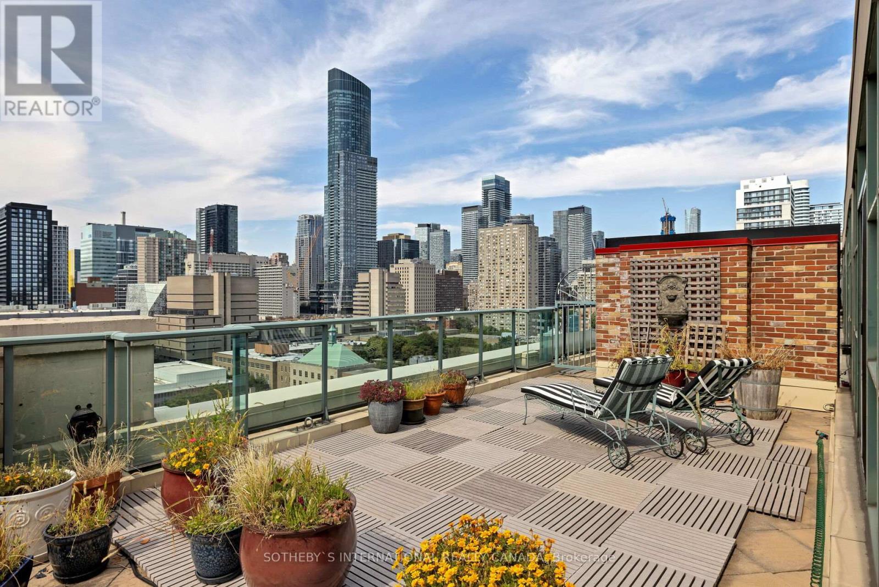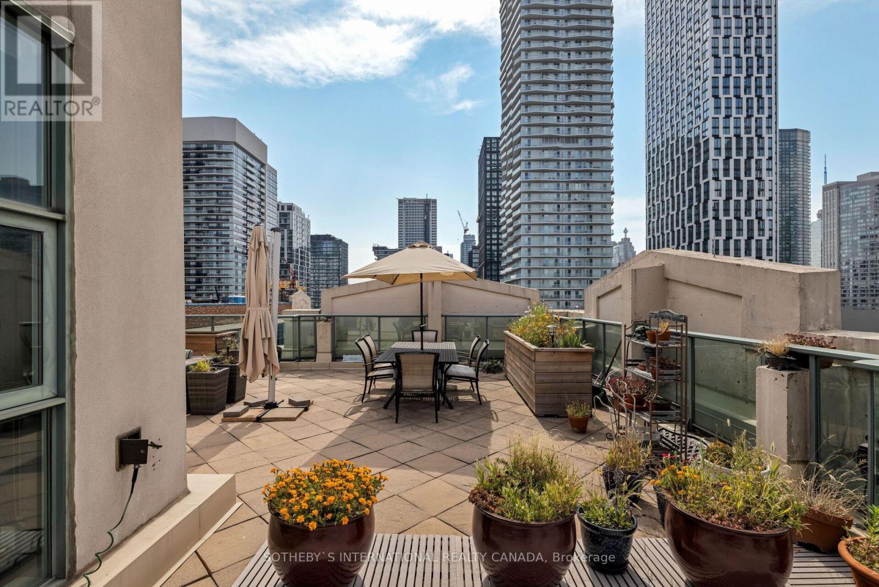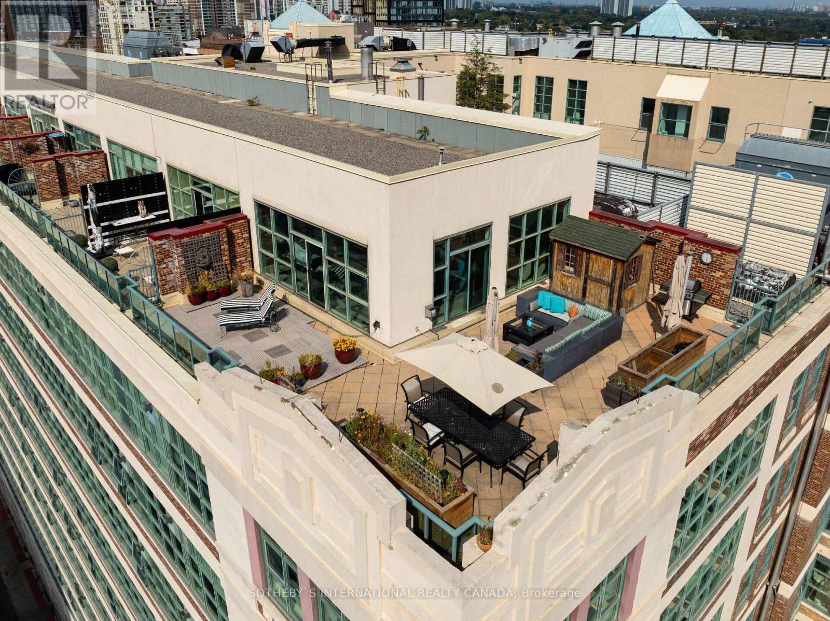Ph1 - 155 Dalhousie Street Toronto, Ontario M5B 2P7
$2,850,000Maintenance, Water, Common Area Maintenance, Insurance, Parking
$2,483.23 Monthly
Maintenance, Water, Common Area Maintenance, Insurance, Parking
$2,483.23 MonthlyOverflowing with personality, this stylish and sun-filled New York-style hard loft conversion commands an unparalleled view of thriving downtown Toronto from your house in the sky. The heart of the city pulses just outside your door, but inside is your oasis. Ideally positioned in the dynamic and diverse Church-Yonge Corridor, this 2-bedroom, 2.5-bath home with 2,487 sq. ft. of living space offers easy access to the entire city. Astonishing 24-foot ceilings in the entrance foyer create an airy, relaxed vibe that designers have maximized for elegance and comfort. The main level is an art lovers dream with ample well-lit wall space, library shelving, a two-sided fireplace and polished concrete flooring. A gourmands kitchen with Bertazzoni gas stove and microwave, custom double-level cabinetry, cork flooring, and a professional size, extra large, granite-topped centre island beckons culinary creativity. Upstairs, the primary bedroom suite envelops you in serenity with a gas fireplace, jacuzzi tub, dual vanities, and panoramic skyline views through floor-to-ceiling windows unrivaled by any in this city. Multiple walkouts lead to an enormous private rooftop terrace (1,375 sq. ft.) with southern, western and northern views that includes shack with shelves, fridge, and water/gas hookups for convenient outdoor entertaining or just enjoying a quiet evening beverage. **** EXTRAS **** Amenities Include Basketball Court, Gym, Rooftop Indoor Pool, Rooftop Dog Park. Don't Miss Out on this Unique Loft! (id:24801)
Property Details
| MLS® Number | C9357636 |
| Property Type | Single Family |
| Community Name | Church-Yonge Corridor |
| Amenities Near By | Public Transit, Schools |
| Community Features | Pet Restrictions |
| Parking Space Total | 2 |
| Pool Type | Indoor Pool |
Building
| Bathroom Total | 3 |
| Bedrooms Above Ground | 2 |
| Bedrooms Total | 2 |
| Amenities | Security/concierge, Recreation Centre, Exercise Centre, Sauna |
| Appliances | Dishwasher, Dryer, Microwave, Refrigerator, Stove, Washer, Window Coverings |
| Architectural Style | Loft |
| Cooling Type | Central Air Conditioning |
| Exterior Finish | Concrete |
| Fireplace Present | Yes |
| Flooring Type | Hardwood, Cork, Concrete |
| Half Bath Total | 1 |
| Heating Fuel | Natural Gas |
| Heating Type | Forced Air |
| Size Interior | 2,250 - 2,499 Ft2 |
| Type | Apartment |
Parking
| Underground |
Land
| Acreage | No |
| Land Amenities | Public Transit, Schools |
Rooms
| Level | Type | Length | Width | Dimensions |
|---|---|---|---|---|
| Main Level | Foyer | 2.52 m | 5.42 m | 2.52 m x 5.42 m |
| Main Level | Kitchen | 5 m | 3.44 m | 5 m x 3.44 m |
| Main Level | Dining Room | 5 m | 3.21 m | 5 m x 3.21 m |
| Main Level | Living Room | 6.61 m | 6.31 m | 6.61 m x 6.31 m |
| Main Level | Bedroom 2 | 4.5 m | 3.81 m | 4.5 m x 3.81 m |
| Upper Level | Primary Bedroom | 6.66 m | 4.78 m | 6.66 m x 4.78 m |
Contact Us
Contact us for more information
Trevor Daniel Fontaine
Salesperson
trevorfontaineteam.ca/
1867 Yonge Street Ste 100
Toronto, Ontario M4S 1Y5
(416) 960-9995
(416) 960-3222
www.sothebysrealty.ca/











