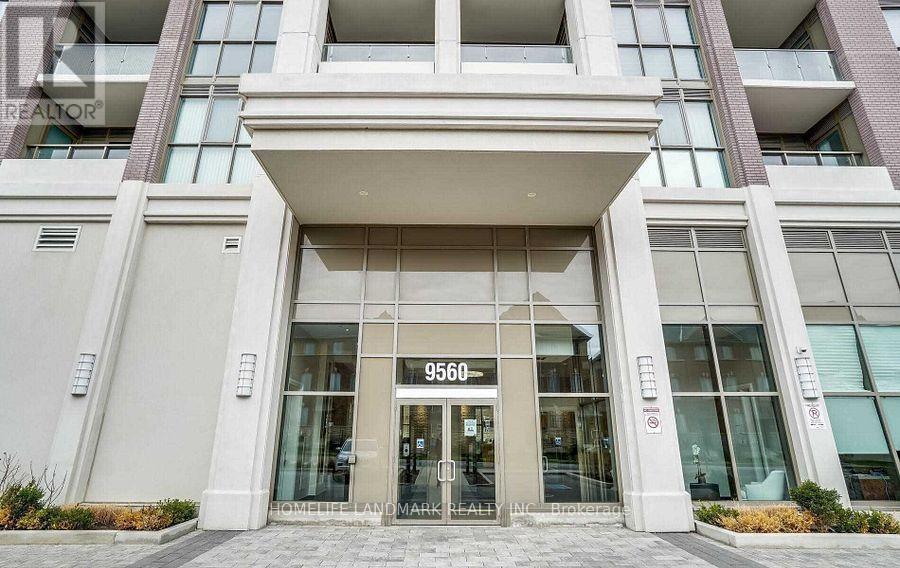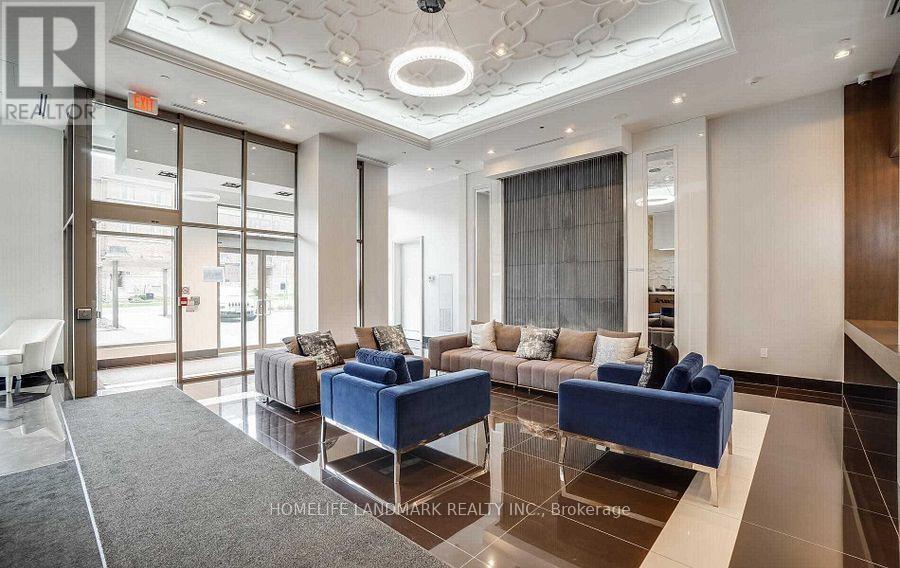Ph09 - 9560 Markham Road Markham, Ontario L6E 0N6
2 Bedroom
2 Bathroom
700 - 799 ft2
Central Air Conditioning
Forced Air
$2,900 Monthly
The Mark Condos"" Spacious 2 Bedroom + Den Unit In The Heart Of Markham. Modern Open Concept Living Combined W/ Dinning. Walkout To Balcony From Living Room And Bedroom. Unobstructed View. 9Ft Ceilings, Laminate Flooring And Ceramic Flooring In Baths. 24Hr Concierge. Right Across From Go Station, Shopping And Much More! **** EXTRAS **** Fridge, Stove, Dishwasher, Washer/Dryer (id:24801)
Property Details
| MLS® Number | N11824179 |
| Property Type | Single Family |
| Community Name | Wismer |
| Amenities Near By | Park, Schools |
| Community Features | Pet Restrictions, School Bus |
| Features | Balcony |
| Parking Space Total | 1 |
| View Type | View |
Building
| Bathroom Total | 2 |
| Bedrooms Above Ground | 2 |
| Bedrooms Total | 2 |
| Amenities | Security/concierge, Exercise Centre, Recreation Centre, Visitor Parking, Storage - Locker |
| Cooling Type | Central Air Conditioning |
| Exterior Finish | Concrete |
| Flooring Type | Laminate |
| Heating Fuel | Natural Gas |
| Heating Type | Forced Air |
| Size Interior | 700 - 799 Ft2 |
| Type | Apartment |
Parking
| Underground |
Land
| Acreage | No |
| Land Amenities | Park, Schools |
Rooms
| Level | Type | Length | Width | Dimensions |
|---|---|---|---|---|
| Main Level | Kitchen | 3 m | 4 m | 3 m x 4 m |
| Main Level | Living Room | 3 m | 4 m | 3 m x 4 m |
| Main Level | Dining Room | 3 m | 4 m | 3 m x 4 m |
| Main Level | Primary Bedroom | 3.24 m | 3.04 m | 3.24 m x 3.04 m |
| Main Level | Bedroom 2 | 3.04 m | 2.83 m | 3.04 m x 2.83 m |
| Main Level | Den | 2.34 m | 1.76 m | 2.34 m x 1.76 m |
https://www.realtor.ca/real-estate/27703043/ph09-9560-markham-road-markham-wismer-wismer
Contact Us
Contact us for more information
Jun Wen
Broker
Homelife Landmark Realty Inc.
7240 Woodbine Ave Unit 103
Markham, Ontario L3R 1A4
7240 Woodbine Ave Unit 103
Markham, Ontario L3R 1A4
(905) 305-1600
(905) 305-1609
www.homelifelandmark.com/











