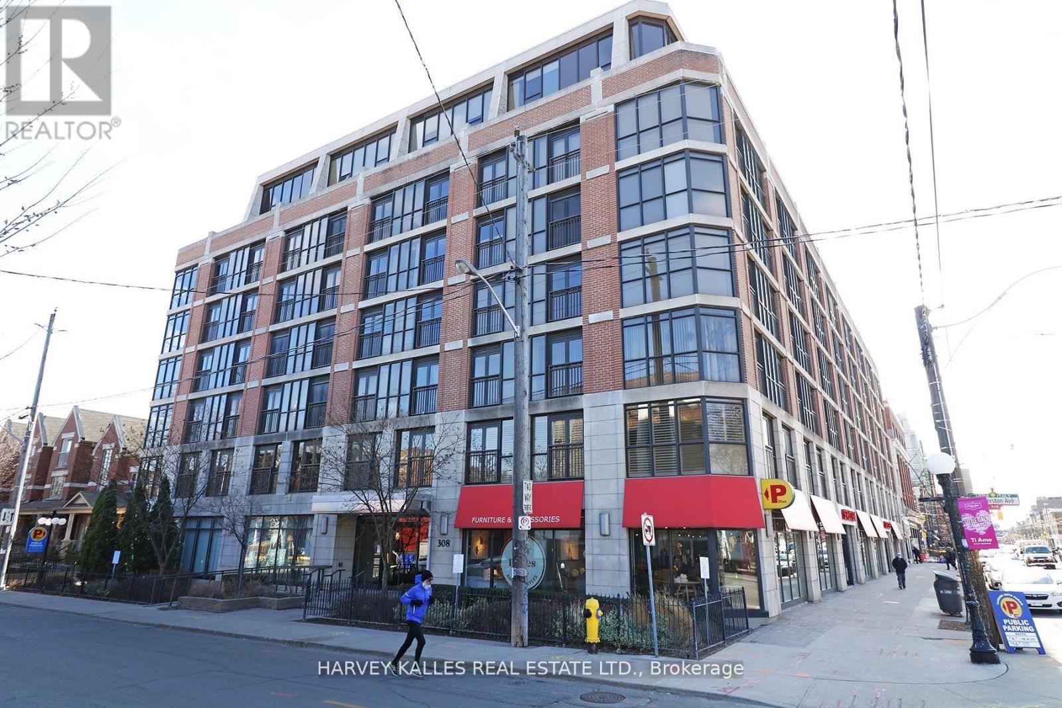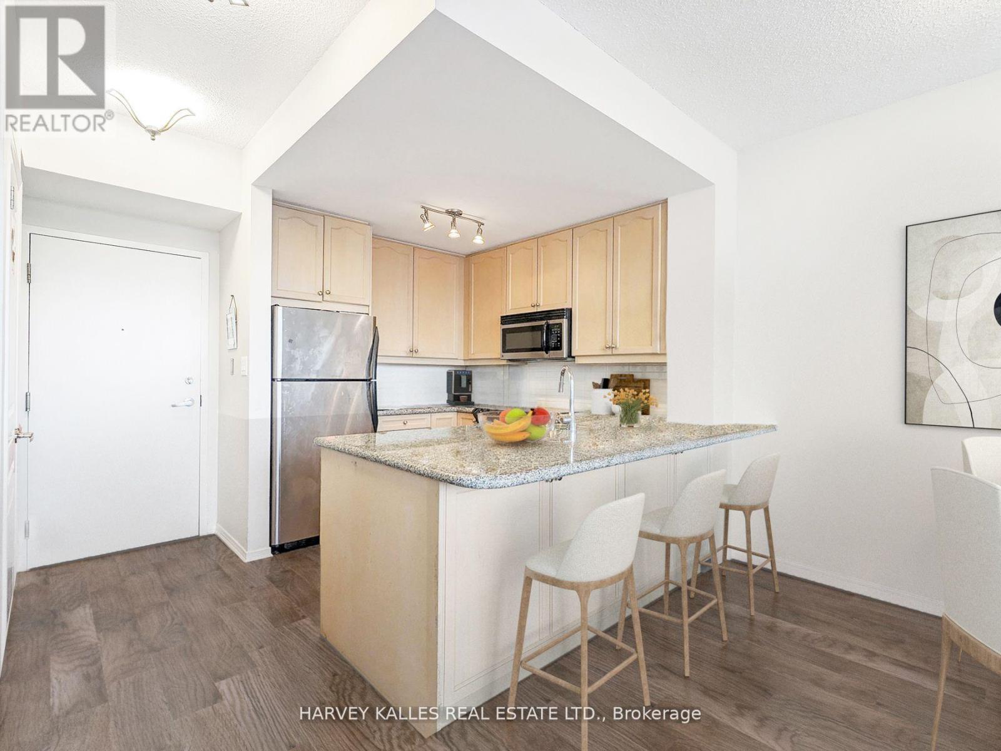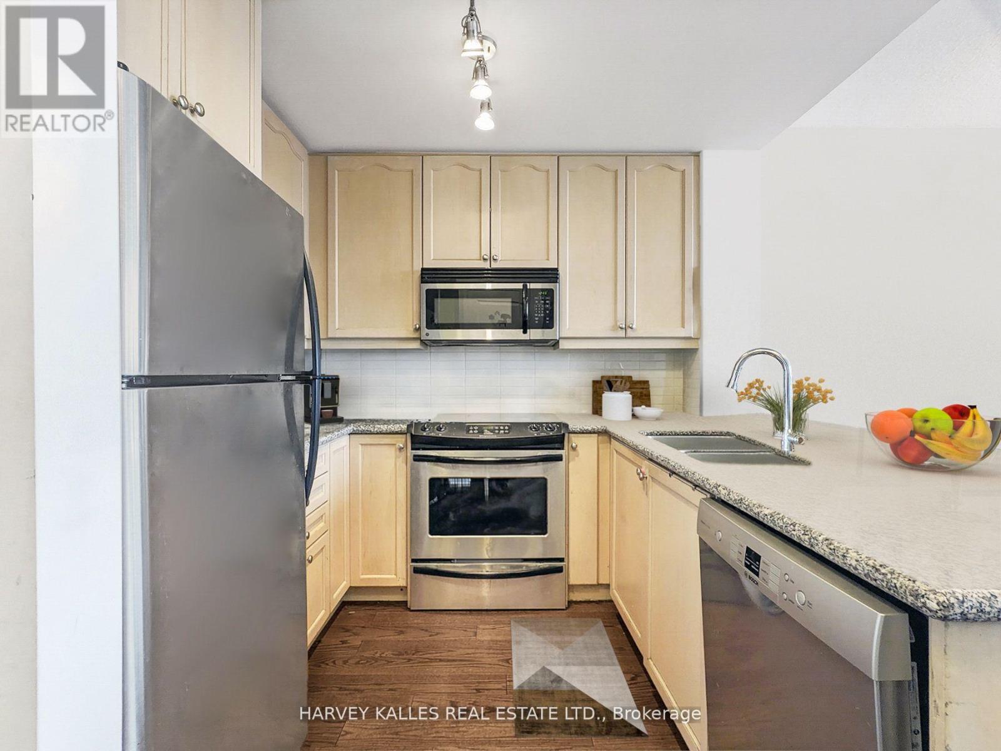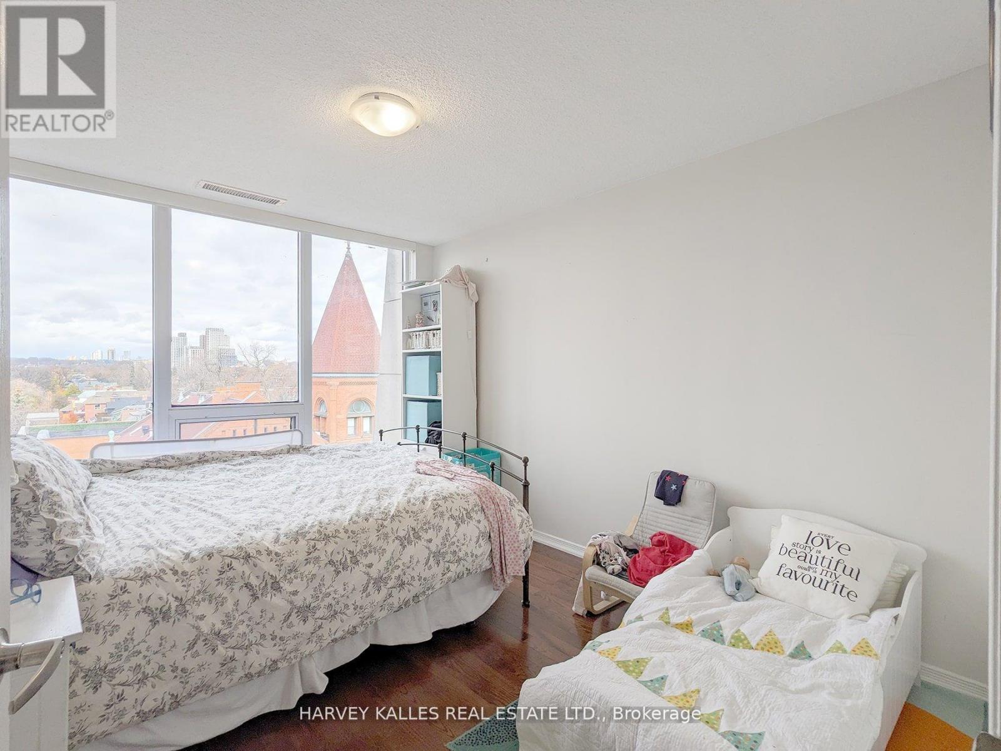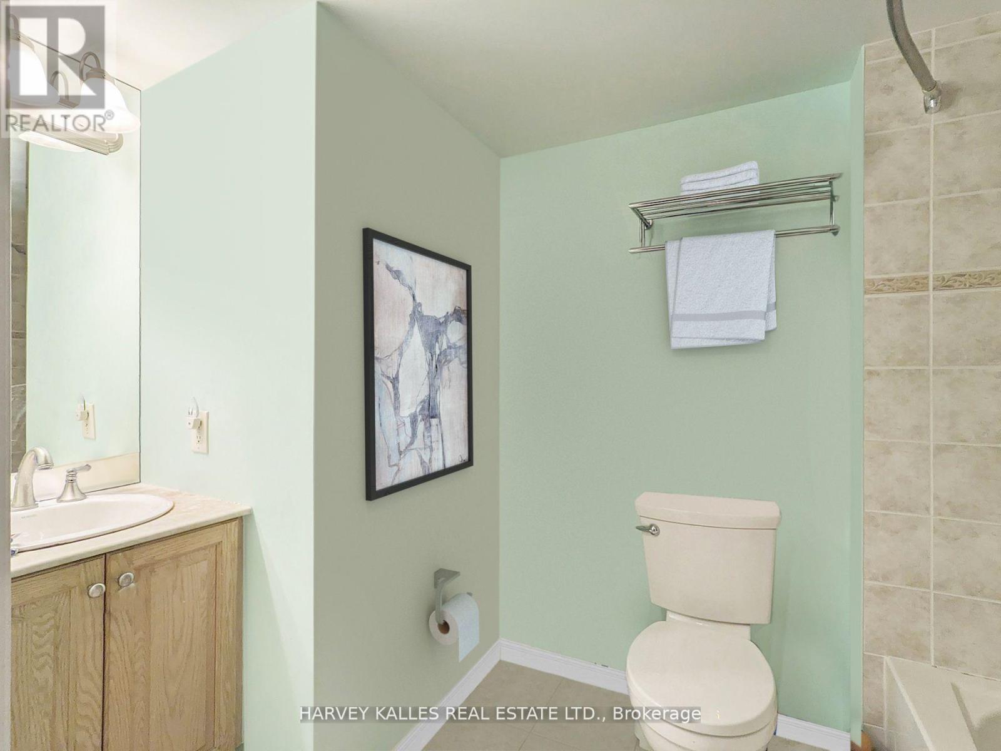Ph09 - 308 Palmerston Avenue Toronto, Ontario M6J 3X9
$1,099,900Maintenance, Heat, Water, Insurance, Parking, Common Area Maintenance
$1,219 Monthly
Maintenance, Heat, Water, Insurance, Parking, Common Area Maintenance
$1,219 MonthlyIndulge in luxury with this rarely offered two-level penthouse in the heart of Little Italy/Trinity-Bellwoods. Boasting 2.5 bathrooms, wood floors, and an open-concept kitchen, this gem features two bedrooms plus a spacious den/home office. Enjoy floor-to-ceiling windows, high ceilings on the main floor, and a 165 sq. ft. terrace with stunning unobstructed views. Steps away from TTC, bars, restaurants, and shops. Includes parking space and locker. Frigidaire fridge, Bosch dishwasher, Total five appliances. Ample storage with walk-in closet off the master bedroom and laundry on the main floor. Live in style and convenience in this Little Italy penthouse. Unit is 1127 sq ft (floor plans), balcony is 165 sq ft (Floorplan) Tenanted month to month at $3200/month. Photos have been digitally staged. **** EXTRAS **** Tenanted month to month at $3200/month. Photos have been digitally staged. (id:24801)
Property Details
| MLS® Number | C9514333 |
| Property Type | Single Family |
| Community Name | Trinity-Bellwoods |
| AmenitiesNearBy | Hospital, Park, Public Transit |
| CommunityFeatures | Pet Restrictions, Community Centre |
| Features | Balcony, In Suite Laundry |
| ParkingSpaceTotal | 1 |
Building
| BathroomTotal | 3 |
| BedroomsAboveGround | 2 |
| BedroomsTotal | 2 |
| Amenities | Security/concierge, Exercise Centre, Party Room, Visitor Parking, Storage - Locker |
| Appliances | Dishwasher, Dryer, Microwave, Refrigerator, Stove, Washer |
| CoolingType | Central Air Conditioning |
| ExteriorFinish | Brick |
| FlooringType | Hardwood |
| HalfBathTotal | 1 |
| HeatingType | Forced Air |
| SizeInterior | 999.992 - 1198.9898 Sqft |
| Type | Apartment |
Parking
| Underground |
Land
| Acreage | No |
| LandAmenities | Hospital, Park, Public Transit |
| ZoningDescription | Residential |
Rooms
| Level | Type | Length | Width | Dimensions |
|---|---|---|---|---|
| Flat | Living Room | 7.48 m | 5.84 m | 7.48 m x 5.84 m |
| Flat | Dining Room | 7.48 m | 5.84 m | 7.48 m x 5.84 m |
| Flat | Kitchen | 7.48 m | 5.84 m | 7.48 m x 5.84 m |
| Flat | Bedroom | 2.9 m | 3.85 m | 2.9 m x 3.85 m |
| Flat | Bedroom 2 | 2.88 m | 3.83 m | 2.88 m x 3.83 m |
Interested?
Contact us for more information
Errol Paulicpulle
Salesperson
2145 Avenue Road
Toronto, Ontario M5M 4B2
Robert Swiatkowski
Salesperson
2145 Avenue Road
Toronto, Ontario M5M 4B2


