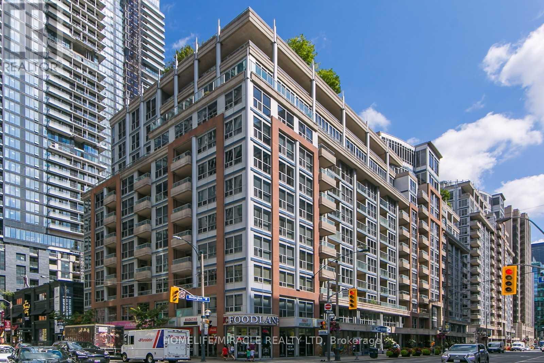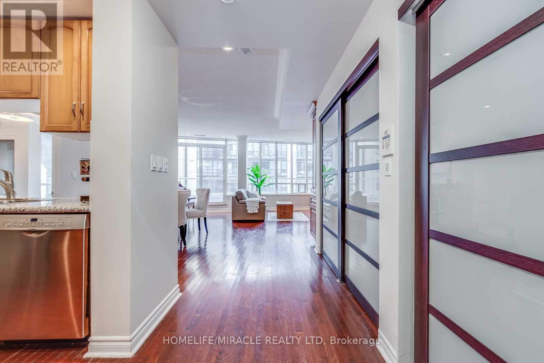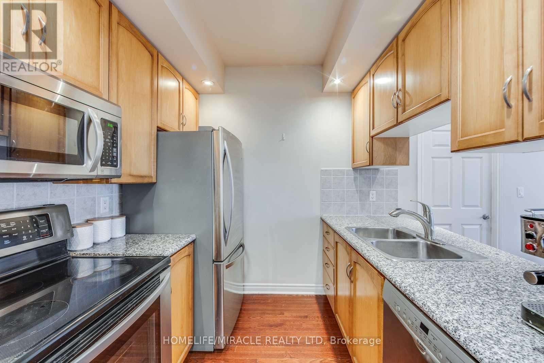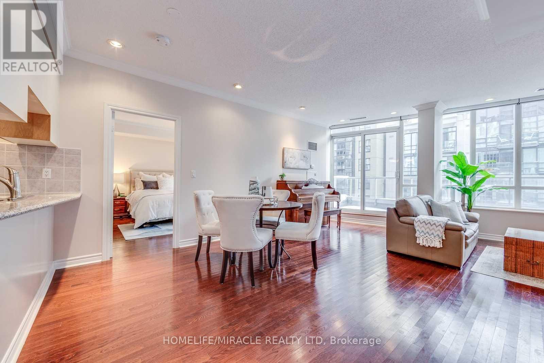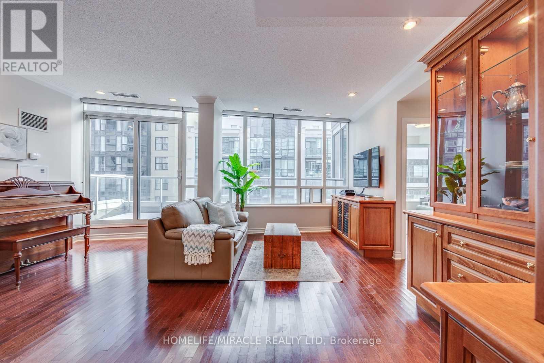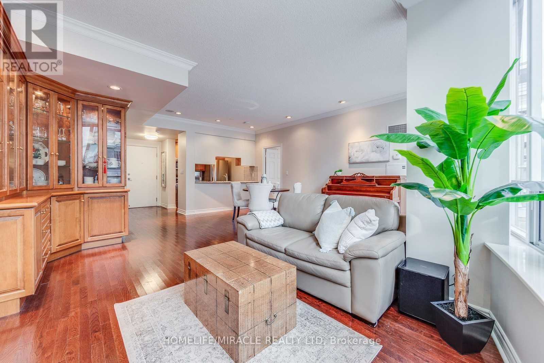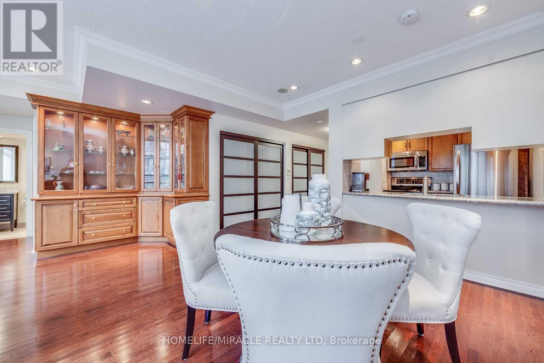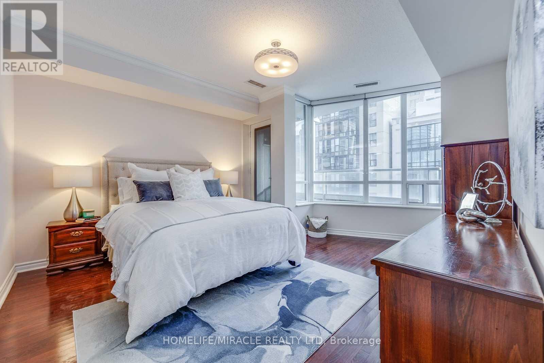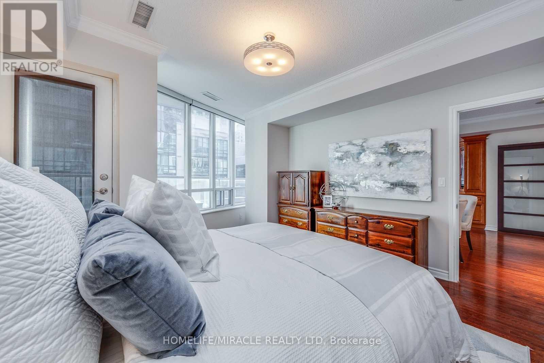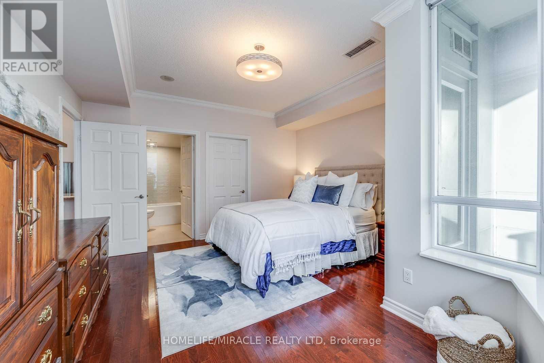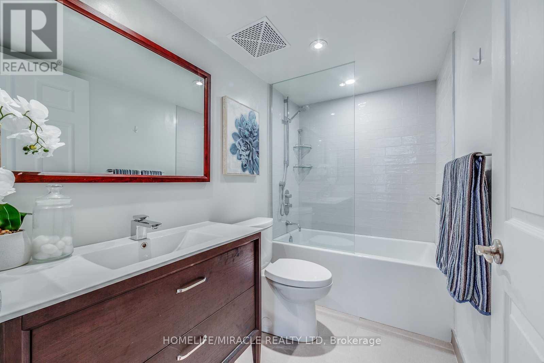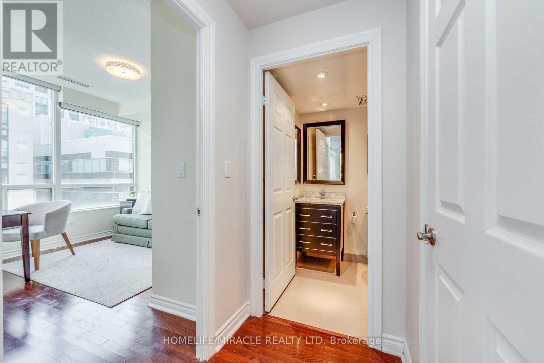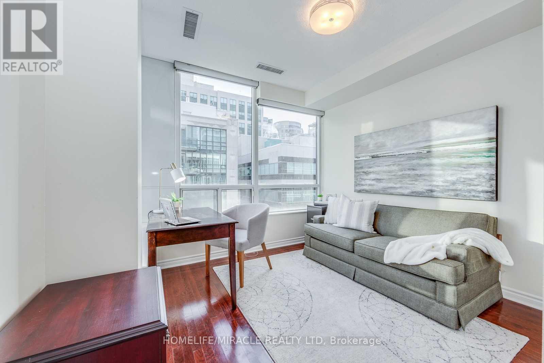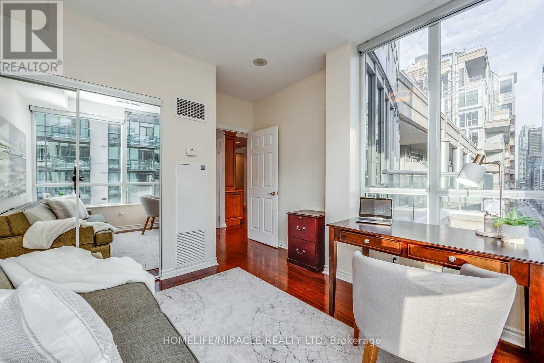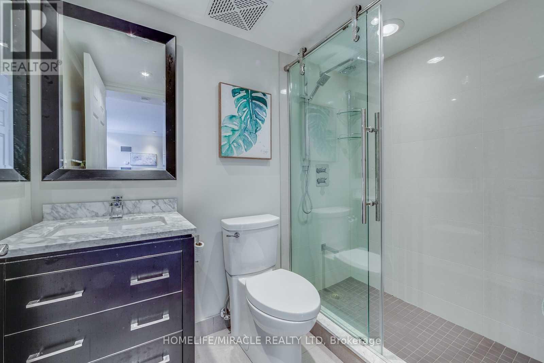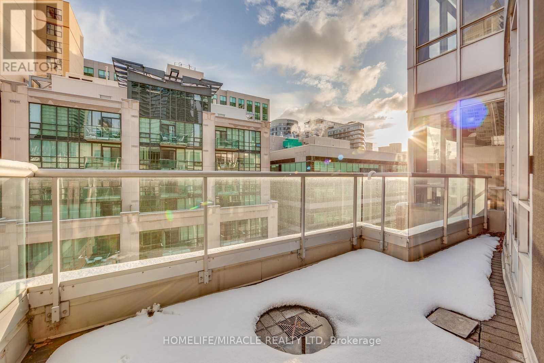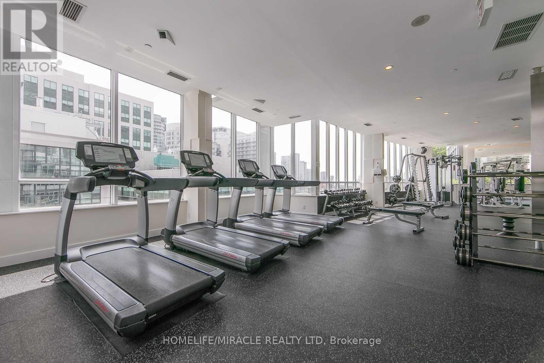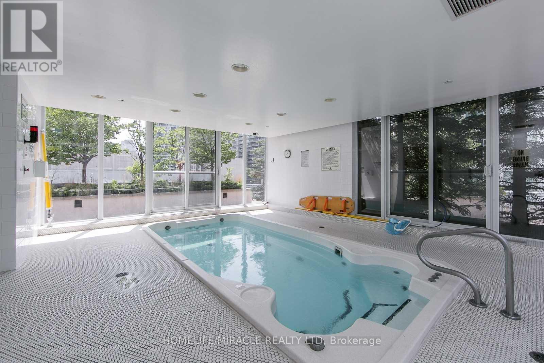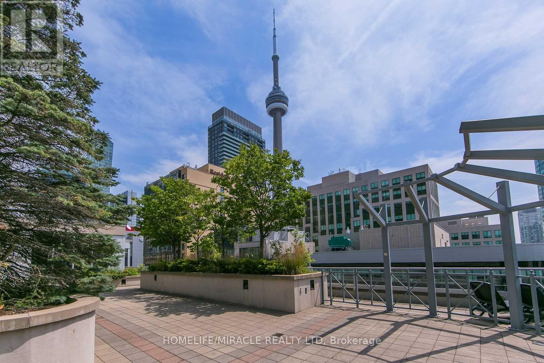Ph09 - 270 Wellington Street Toronto, Ontario M5V 3P5
$4,800 Monthly
Experience refined urban living in this bright and spacious 1,092 sq.ft. 2 bedrooms and 2 washrooms penthouse featuring a premium south-facing view. The oversized primary bedroom includes an expansive walk-in closet and a luxurious upgraded ensuite bath. Enjoy two walkouts to a sprawling 250sq.ft. balcony-perfect for relaxing or entertaining against the city skyline. Hardwood floors, custom wood built-ins, and meticulous craftsmanship elevate every detail. Located in the heart of the Financial District, this residence is ideal for busy professionals, executives, and families seeking both style and convenience. Residents enjoy impressive hotel-style amenities, plus 1 parking space, 1 locker, and all utilities included-a truly complete living experience. (id:24801)
Property Details
| MLS® Number | C12458940 |
| Property Type | Single Family |
| Community Name | Waterfront Communities C1 |
| Amenities Near By | Park |
| Community Features | Pets Allowed With Restrictions |
| Features | Balcony, Carpet Free |
| Parking Space Total | 1 |
Building
| Bathroom Total | 2 |
| Bedrooms Above Ground | 2 |
| Bedrooms Total | 2 |
| Age | 11 To 15 Years |
| Amenities | Visitor Parking, Storage - Locker |
| Appliances | Dishwasher, Dryer, Microwave, Stove, Washer, Refrigerator |
| Basement Type | None |
| Cooling Type | Central Air Conditioning |
| Exterior Finish | Brick, Concrete |
| Fire Protection | Security Guard |
| Flooring Type | Hardwood |
| Heating Fuel | Natural Gas |
| Heating Type | Forced Air |
| Size Interior | 1,000 - 1,199 Ft2 |
| Type | Apartment |
Parking
| Underground | |
| Garage |
Land
| Acreage | No |
| Land Amenities | Park |
Rooms
| Level | Type | Length | Width | Dimensions |
|---|---|---|---|---|
| Flat | Foyer | 3.9 m | 1.6 m | 3.9 m x 1.6 m |
| Flat | Kitchen | 2.3 m | 2.27 m | 2.3 m x 2.27 m |
| Flat | Living Room | 5.42 m | 5.24 m | 5.42 m x 5.24 m |
| Flat | Dining Room | 3.06 m | 2.37 m | 3.06 m x 2.37 m |
| Flat | Primary Bedroom | 3.98 m | 5.05 m | 3.98 m x 5.05 m |
| Flat | Bedroom 2 | 3.21 m | 3.66 m | 3.21 m x 3.66 m |
Contact Us
Contact us for more information
Veena Singh
Salesperson
www.veenasingh.com/
22 Slan Avenue
Toronto, Ontario M1G 3B2
(416) 289-3000
(416) 289-3008


