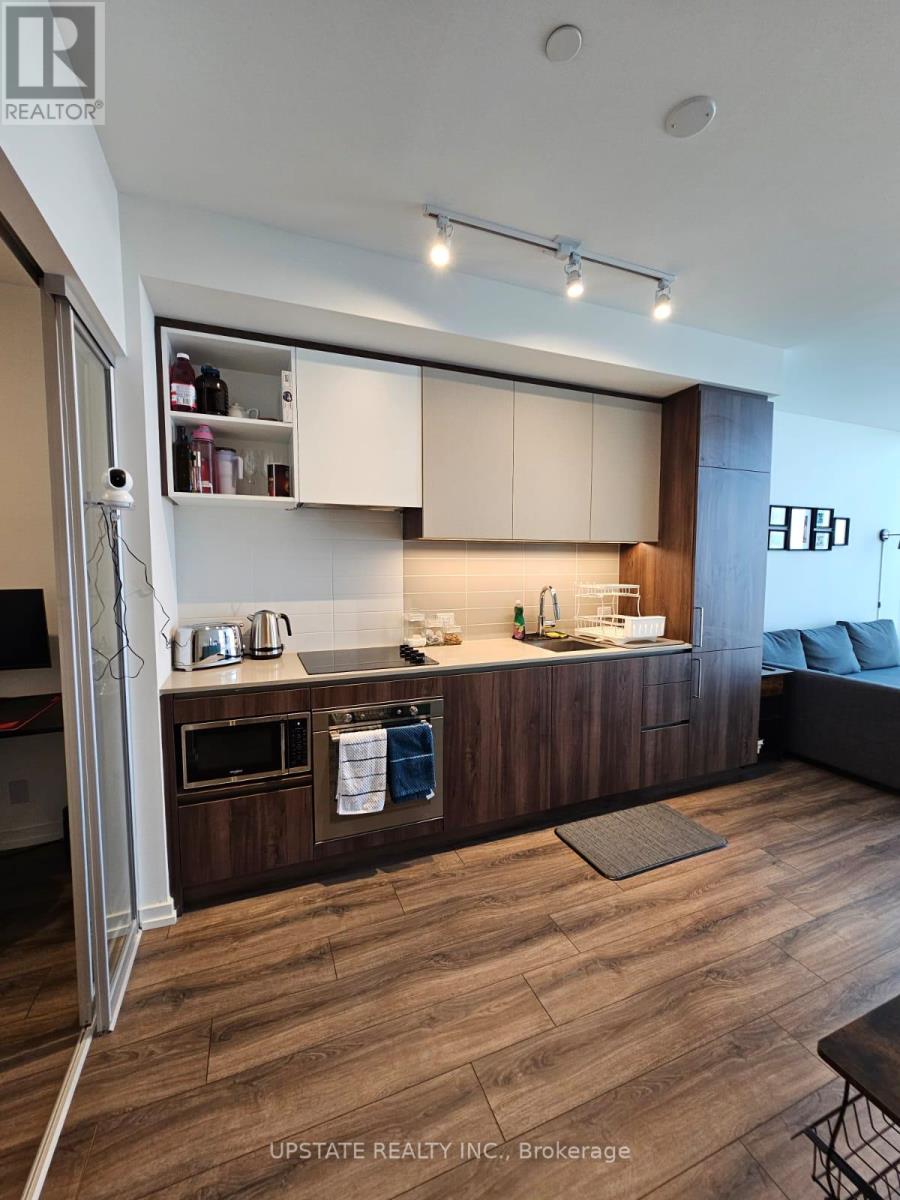Ph08 - 7890 Jane Street Vaughan, Ontario L4K 0K9
$2,800 Monthly
Welcome to this luxurious and brand-new Penthouse level condo. This sophisticated suite features two bedrooms, and two bathrooms. This unit boasts beautiful laminate flooring throughout, complemented by floor-to-ceiling windows offering sun-drenched views. The modern open-concept kitchen is adorned with a sleek quartz countertops. Enjoy the convenience of a 24-hour concierge. Elevate your lifestyle with incredible amenities, including a full indoor running track, state-of the-art cardio zone, dedicated yoga spaces, a half basketball court, rooftop pool with a deck, and a squash court. Located steps from TTC, and offering easy access to highways 400, 407, and 401, downtown Toronto is just 30 minutes away, while the airport is a short 20-minute drive. Experience luxury living at its finest, surrounded by dining options, shopping, nightlife, and proximity to the YMCA, Vaughan Mills, Costco, York University, and more. Welcome to comfort! (id:24801)
Property Details
| MLS® Number | N11925659 |
| Property Type | Single Family |
| Neigbourhood | Vaughan Metropolitan Centre |
| Community Name | Vaughan Corporate Centre |
| CommunityFeatures | Pet Restrictions |
| Features | Balcony, In Suite Laundry |
| ParkingSpaceTotal | 1 |
Building
| BathroomTotal | 2 |
| BedroomsAboveGround | 2 |
| BedroomsTotal | 2 |
| CoolingType | Central Air Conditioning |
| HeatingFuel | Natural Gas |
| HeatingType | Forced Air |
| SizeInterior | 699.9943 - 798.9932 Sqft |
| Type | Apartment |
Land
| Acreage | No |
Rooms
| Level | Type | Length | Width | Dimensions |
|---|---|---|---|---|
| Main Level | Living Room | 2.83 m | 6.46 m | 2.83 m x 6.46 m |
| Main Level | Kitchen | 2.83 m | 6.46 m | 2.83 m x 6.46 m |
| Main Level | Primary Bedroom | 2.92 m | 3.16 m | 2.92 m x 3.16 m |
| Main Level | Bedroom 2 | 2.2 m | 2.98 m | 2.2 m x 2.98 m |
Interested?
Contact us for more information
Kan Thind
Salesperson
9280 Goreway Dr #211
Brampton, Ontario L6P 4N1













