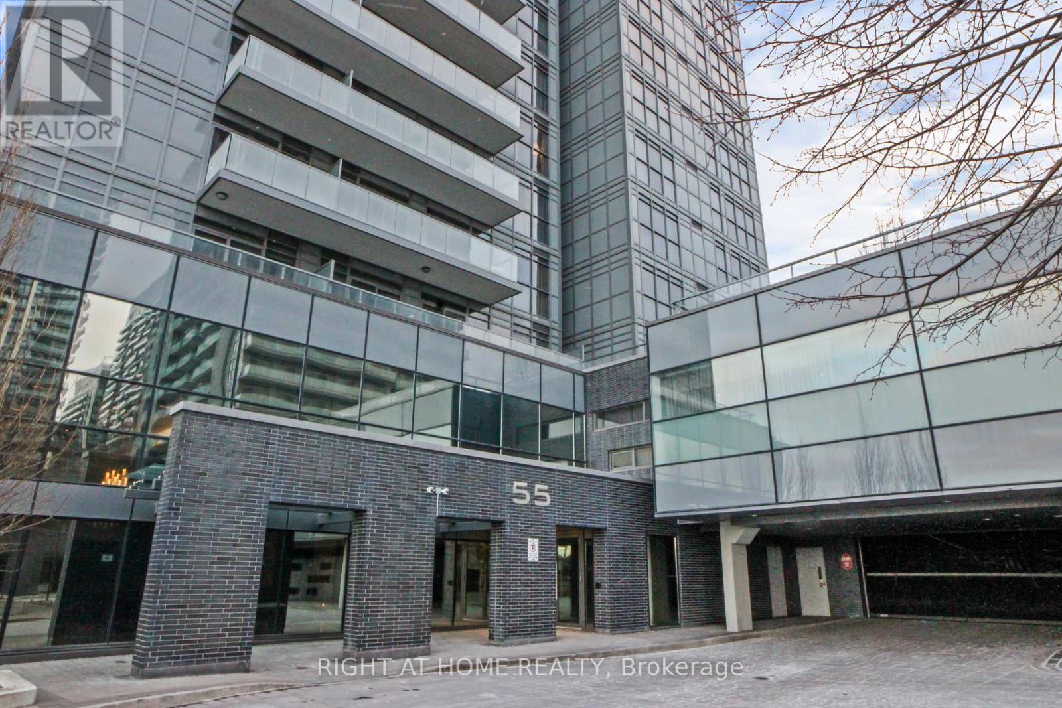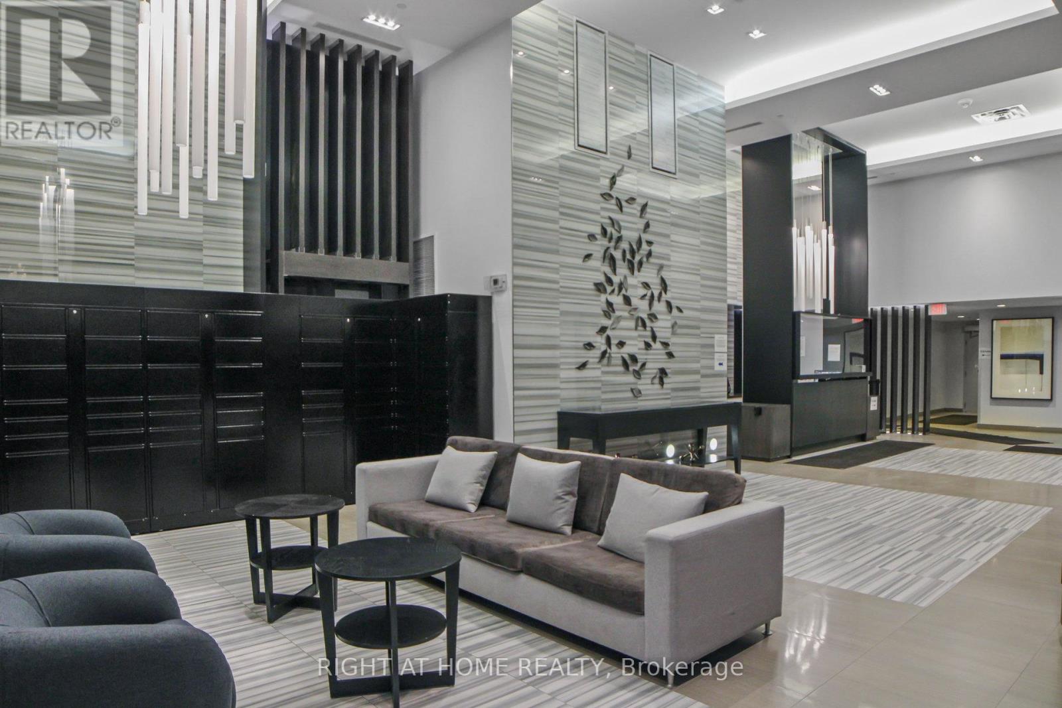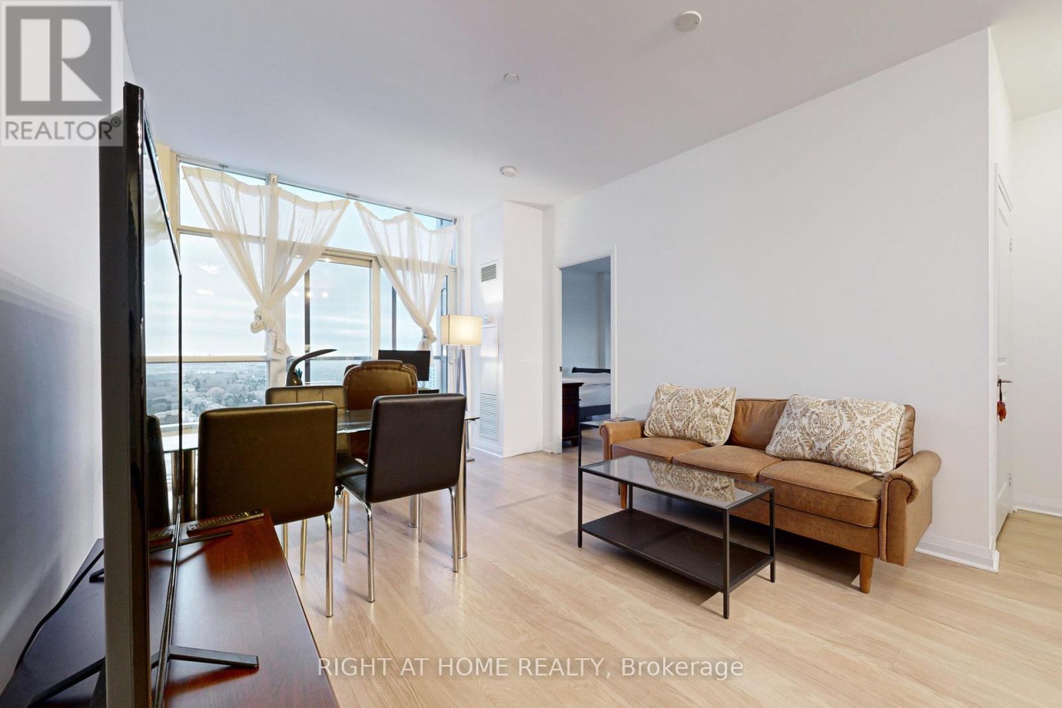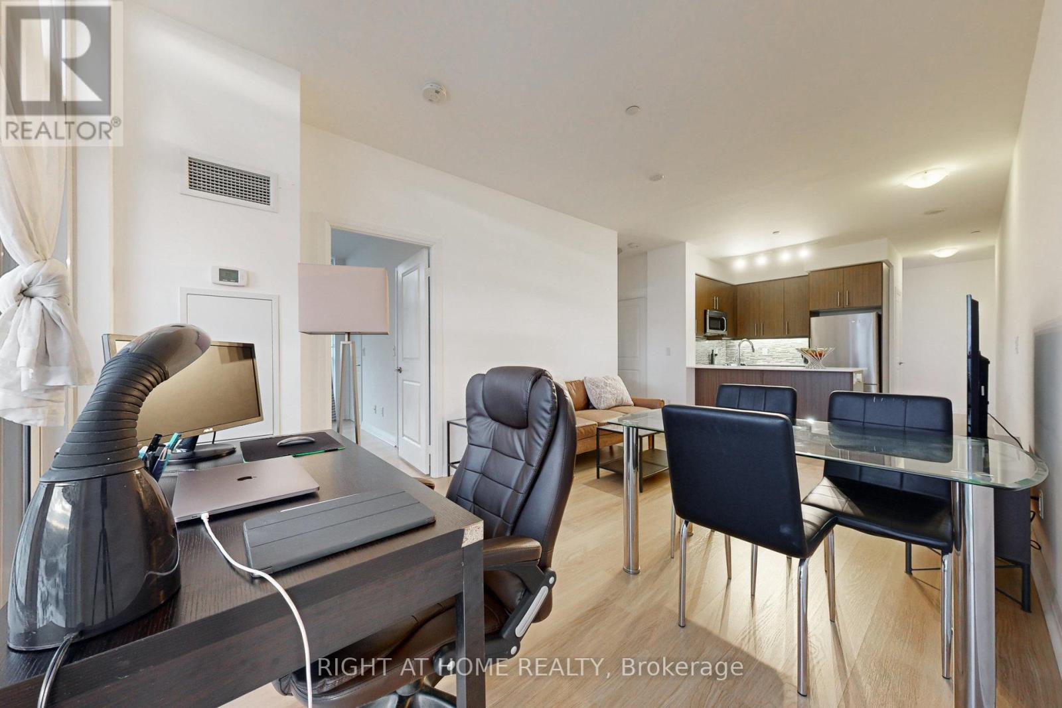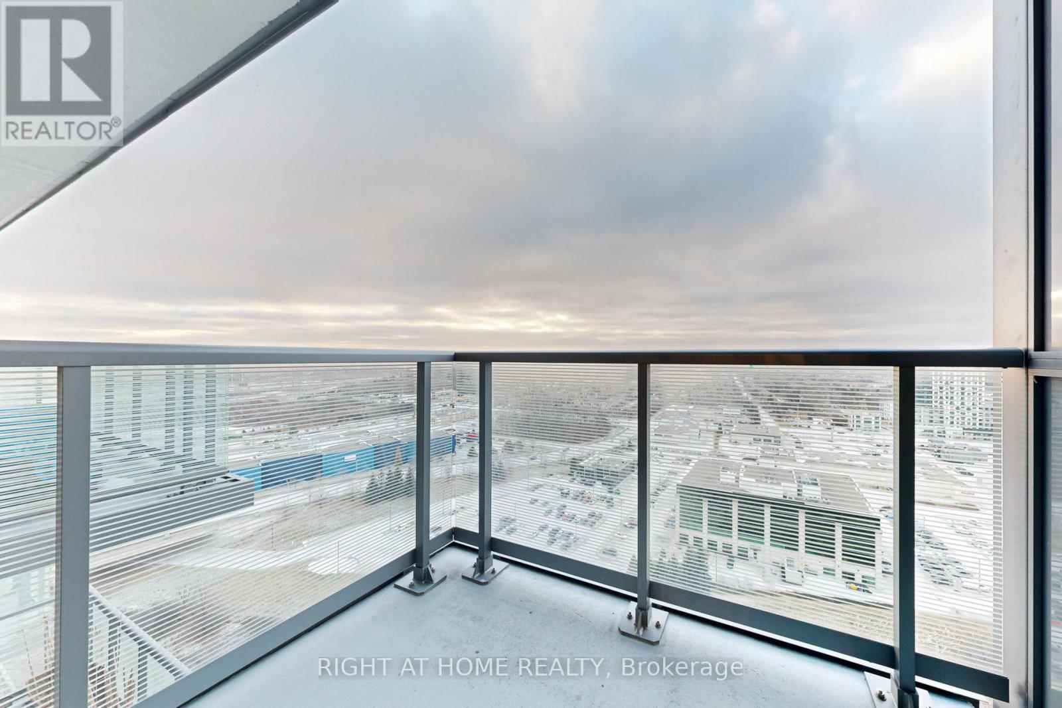Ph08 - 55 Oneida Crescent Richmond Hill, Ontario L4B 0E8
$849,900Maintenance, Common Area Maintenance, Heat, Insurance, Parking, Water
$954.72 Monthly
Maintenance, Common Area Maintenance, Heat, Insurance, Parking, Water
$954.72 Monthly***Two Parking Spots *** Rarely found penthouse unit with 2 parking spots for sale. 960sf, Well maintained by original owner, This stunning 2 + 1 corner unit offers a breathtaking, unobstructed view and features 9-ft floor-to-ceiling windows throughout, flooding the space with natural light. The open-concept layout is complemented by contemporary finishes, upgrades. The modern kitchen boasts a quartz countertop, adding to the units elegance. The den is spacious enough to fit a bed, making it as functional as a third bedroom. Residents enjoy world-class amenities, including a pool, roof garden with BBQ areas, gym, meeting room, party room, yoga room, theater room, game room, guest suite, and a wide range of facilities designed for comfort and recreation. **** EXTRAS **** Stainless Steel Fridge, Stove, B/I Dishwasher And Microwave. Washer & Dryer. All Electric Light Fixtures And Window Coverings. (id:24801)
Property Details
| MLS® Number | N11940473 |
| Property Type | Single Family |
| Community Name | Langstaff |
| Amenities Near By | Park, Public Transit, Hospital, Schools |
| Community Features | Pet Restrictions |
| Features | Balcony |
| Parking Space Total | 2 |
| View Type | View |
Building
| Bathroom Total | 2 |
| Bedrooms Above Ground | 2 |
| Bedrooms Below Ground | 1 |
| Bedrooms Total | 3 |
| Amenities | Exercise Centre, Visitor Parking, Storage - Locker |
| Cooling Type | Central Air Conditioning |
| Exterior Finish | Concrete |
| Flooring Type | Laminate |
| Heating Fuel | Natural Gas |
| Heating Type | Forced Air |
| Size Interior | 900 - 999 Ft2 |
| Type | Apartment |
Parking
| Underground | |
| Garage |
Land
| Acreage | No |
| Land Amenities | Park, Public Transit, Hospital, Schools |
Rooms
| Level | Type | Length | Width | Dimensions |
|---|---|---|---|---|
| Flat | Kitchen | 2.43 m | 2.43 m | 2.43 m x 2.43 m |
| Flat | Dining Room | 3.28 m | 5.87 m | 3.28 m x 5.87 m |
| Flat | Living Room | 3.28 m | 5.87 m | 3.28 m x 5.87 m |
| Flat | Bedroom | 3.81 m | 3.55 m | 3.81 m x 3.55 m |
| Flat | Bedroom 2 | 2.89 m | 3.12 m | 2.89 m x 3.12 m |
| Flat | Den | 1.75 m | 2.13 m | 1.75 m x 2.13 m |
Contact Us
Contact us for more information
Danny Li
Broker
1550 16th Avenue Bldg B Unit 3 & 4
Richmond Hill, Ontario L4B 3K9
(905) 695-7888
(905) 695-0900



