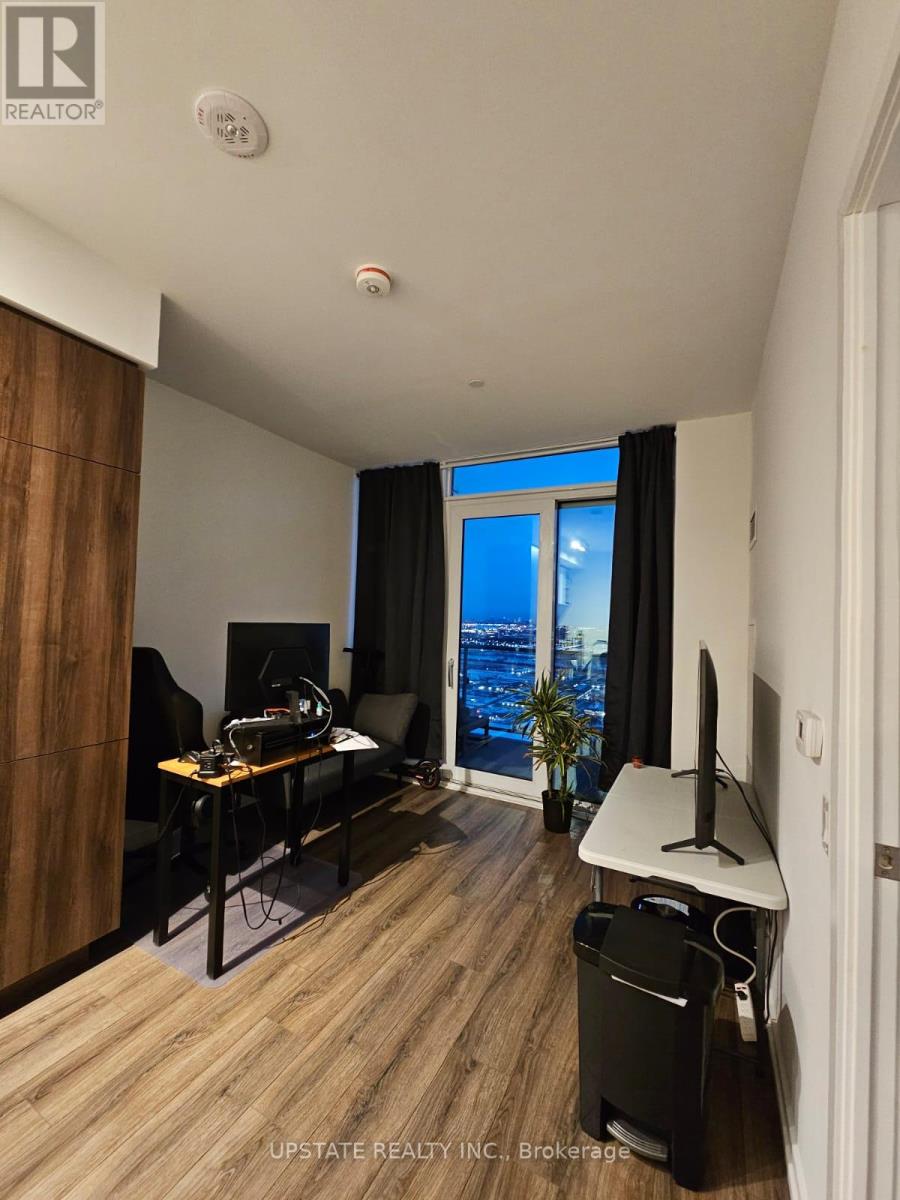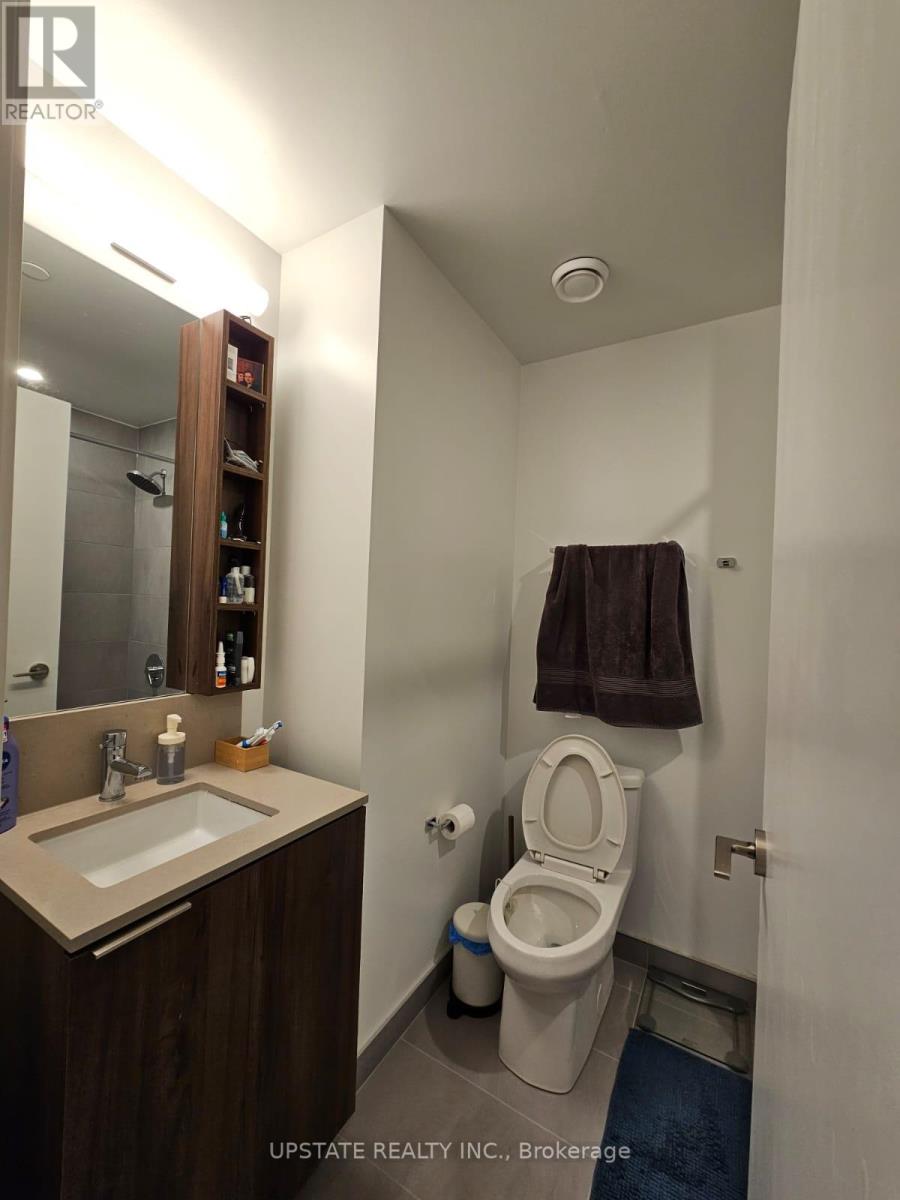Ph08 - 1000 Portage Parkway Vaughan, Ontario L4K 0L1
$649,000Maintenance, Common Area Maintenance, Insurance, Parking
$578 Monthly
Maintenance, Common Area Maintenance, Insurance, Parking
$578 MonthlyLuxury in Vaughan! 1 Bedroom + Den and 2 Full Baths. Unobstructed South/West Views From The PH level Floor. Floor To Ceiling Windows, 9 Foot Ceilings And Walk Out Balcony. Clean Lines With Modern Kitchen & Integrated Appliances. Open Concept Living Space With Separated Rooms With Privacy In Mind. Primary Bedroom With Its Own Ensuite Bath. Perfect For An Array Of End Users, Students, Investors. Just A Few Steps From TTC Subway Station And Transit Hub. Close Proximity to Hwy 400, 407, 401. Also With One Parking Space To Cover All Of Your Transportation Needs. State Of The Art 24,000 Sq Ft Gym, Indoor Running Track, Infinity Pool, Squash Court, Half Basketball Court, Yoga Rm, Game Rm, Party Rm, Library. Welcome To Your New Home! (id:24801)
Property Details
| MLS® Number | N11965884 |
| Property Type | Single Family |
| Community Name | Vaughan Corporate Centre |
| Amenities Near By | Park, Public Transit |
| Community Features | Pet Restrictions, School Bus |
| Features | Balcony |
| Parking Space Total | 1 |
| View Type | View |
Building
| Bathroom Total | 2 |
| Bedrooms Above Ground | 1 |
| Bedrooms Below Ground | 1 |
| Bedrooms Total | 2 |
| Amenities | Security/concierge, Exercise Centre, Party Room, Visitor Parking |
| Appliances | Dryer, Microwave, Oven, Refrigerator, Stove, Washer, Window Coverings |
| Cooling Type | Central Air Conditioning |
| Exterior Finish | Concrete |
| Flooring Type | Laminate |
| Heating Fuel | Electric |
| Heating Type | Forced Air |
| Size Interior | 500 - 599 Ft2 |
| Type | Apartment |
Parking
| Underground | |
| Garage |
Land
| Acreage | No |
| Land Amenities | Park, Public Transit |
Rooms
| Level | Type | Length | Width | Dimensions |
|---|---|---|---|---|
| Main Level | Kitchen | 5.82 m | 3.14 m | 5.82 m x 3.14 m |
| Main Level | Living Room | 5.82 m | 3.14 m | 5.82 m x 3.14 m |
| Main Level | Dining Room | 5.82 m | 3.14 m | 5.82 m x 3.14 m |
| Main Level | Bedroom | 3.6 m | 2.77 m | 3.6 m x 2.77 m |
| Main Level | Den | 2.8 m | 2.77 m | 2.8 m x 2.77 m |
Contact Us
Contact us for more information
Kan Thind
Salesperson
9280 Goreway Dr #211
Brampton, Ontario L6P 4N1
(416) 581-8000
(905) 291-0775
www.upstaterealty.ca/














