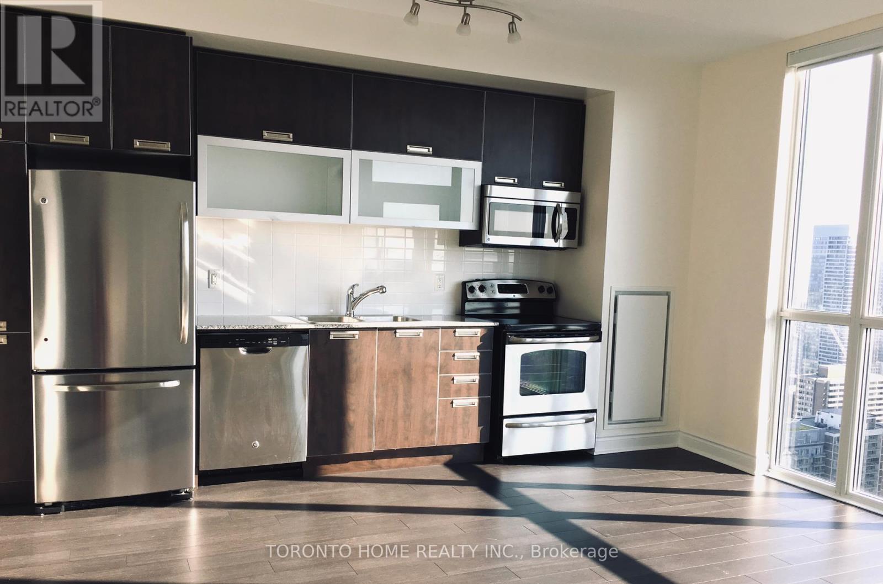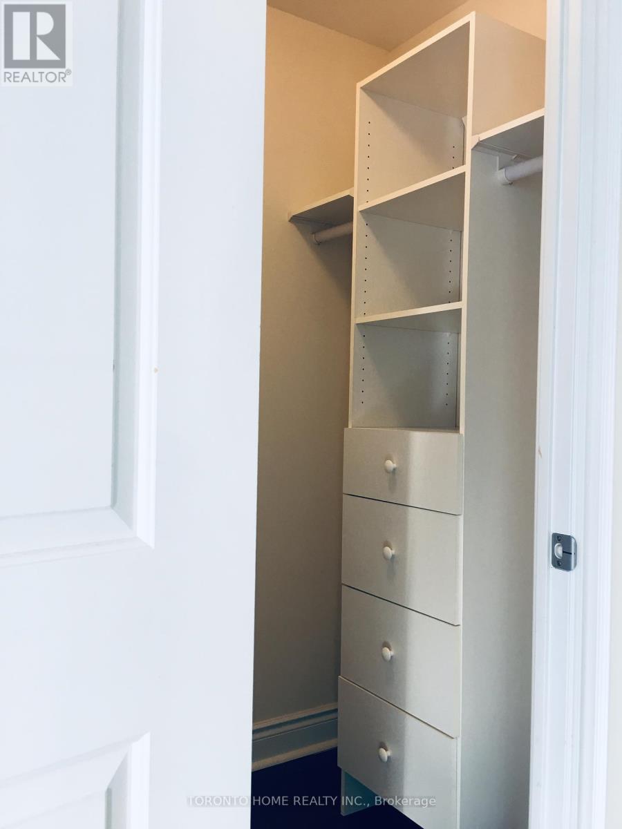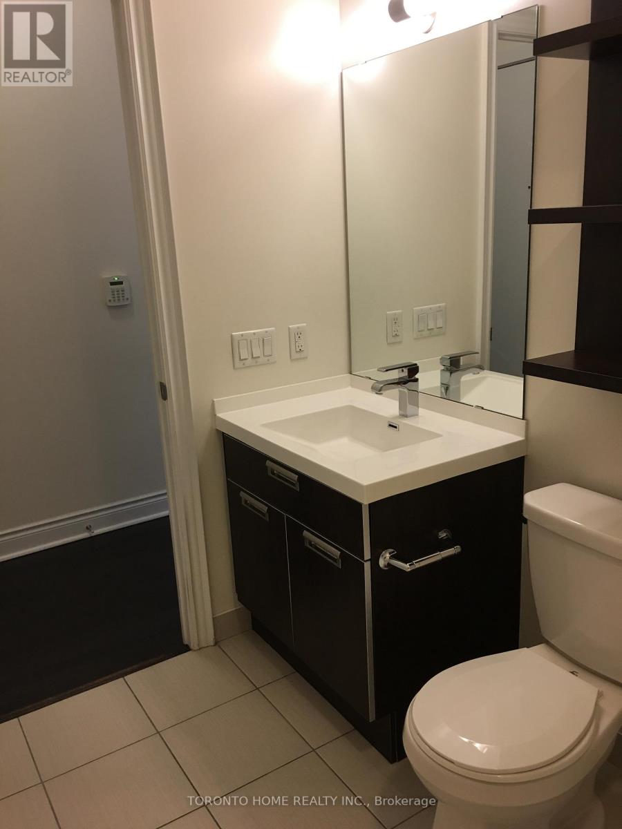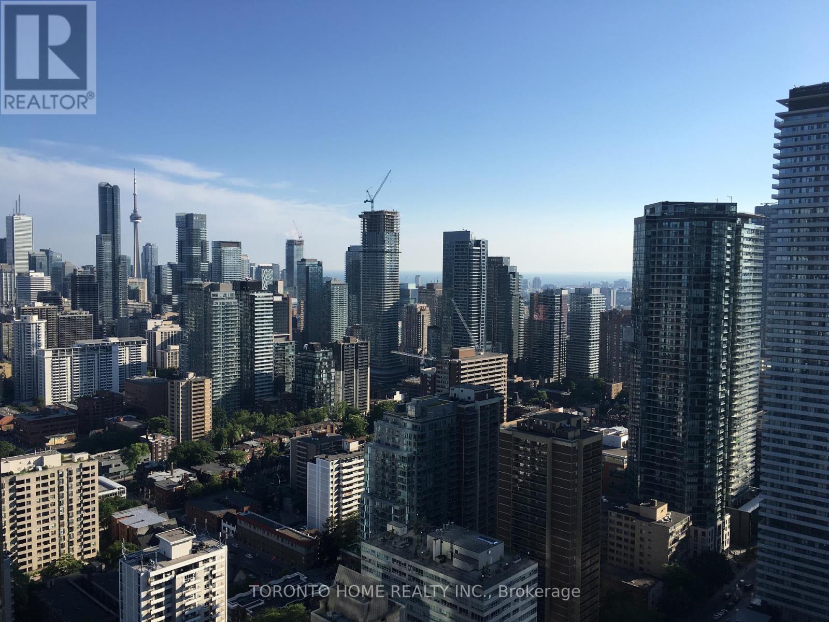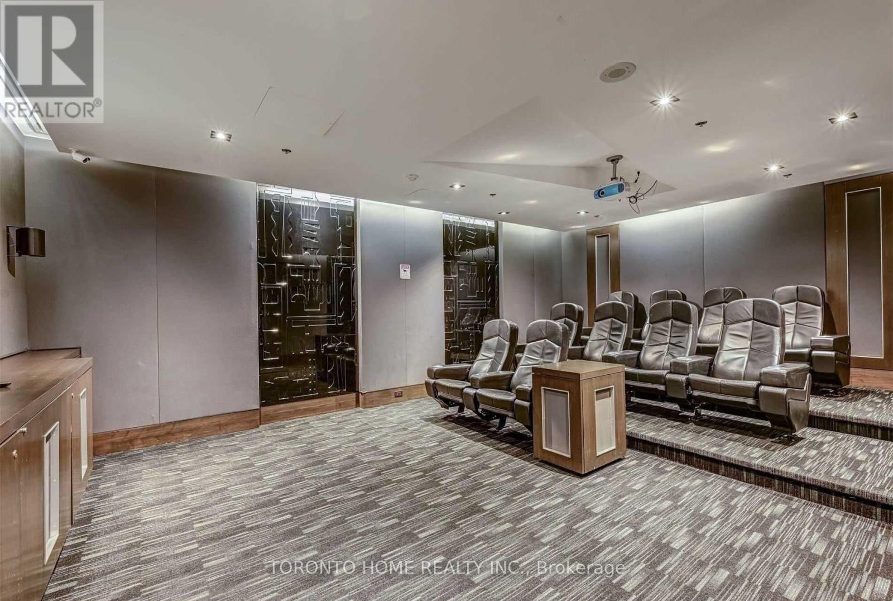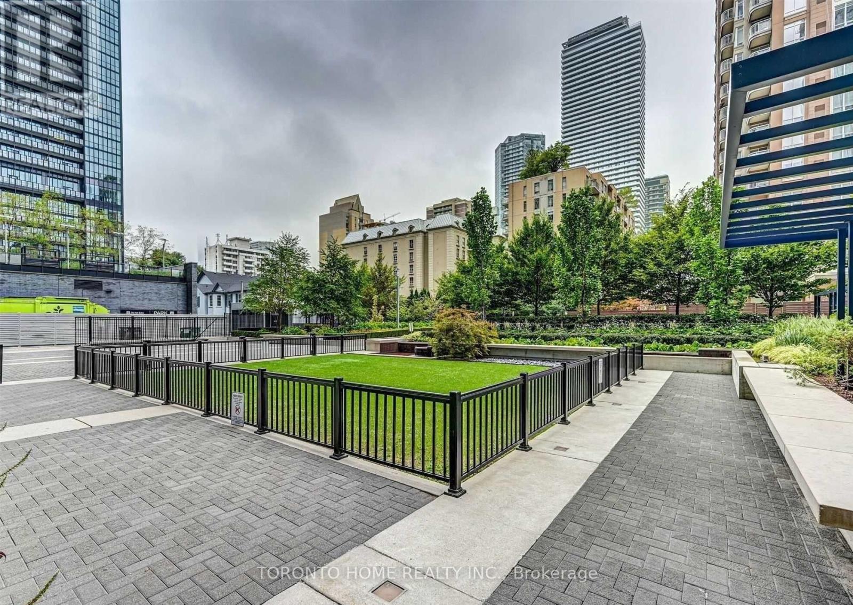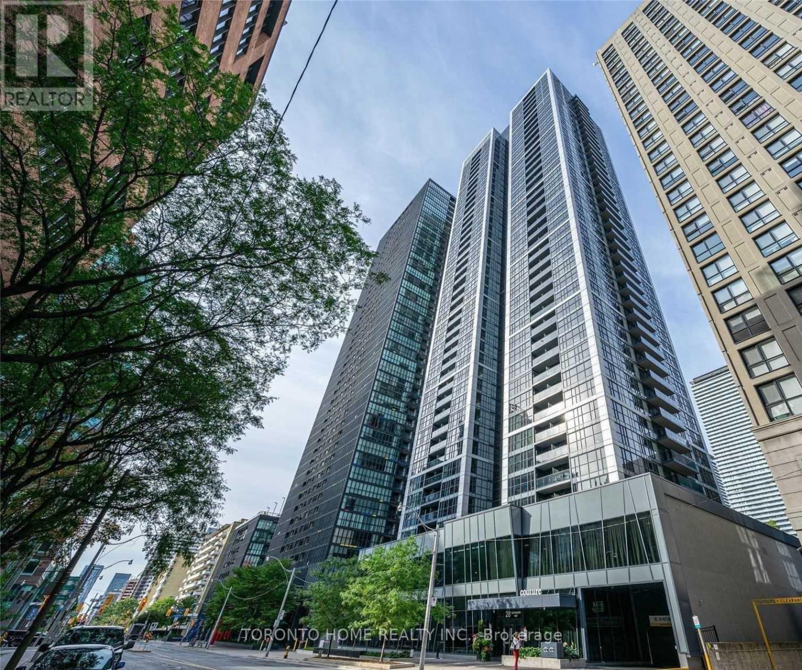Ph07 - 28 Ted Rogers Way Toronto, Ontario M4Y 2J4
$689,900Maintenance, Heat, Insurance, Water, Parking, Common Area Maintenance
$695.28 Monthly
Maintenance, Heat, Insurance, Water, Parking, Common Area Maintenance
$695.28 MonthlyRarely offered exclusive Penthouse Collection suite at 28 Ted Rogers Way. Penthouse unit comes with1 Parking Included.Highly sought after 1 + Den spacious floor plan approximately 712 sqft + a 40 sqft balcony boasting beautiful unobstructed views of the city. Bedroom comes equipped with a walk-in closet. The Den is an enclosed room with sliding doors versatile as a 2nd bedroom, or a home office. 1 owned Parking Included P4-35. Enjoy floor to ceiling windows, 9 ft ceiling, laminate wood flooring throughout, stainless steel appliances, granite countertops, stacked washer/dryer. Prime Location Steps To Yonge/Bloor Subway, Yorkville Shopping & Restaurants, cafes, U of T, TMU, top Private schools, grocery stores - urban convenience at your doorstep. Indulge in luxurious city living with Spectacular Amenities - 24hr Concierge, Gym, Yoga Room, Indoor Pool, Hot Tub, Sauna, Party Room, Billiards/Games Room, Theatre, Guest Suites, Vistor Parking. (id:24801)
Property Details
| MLS® Number | C9362403 |
| Property Type | Single Family |
| Community Name | Church-Yonge Corridor |
| Community Features | Pet Restrictions |
| Features | Balcony, Carpet Free, In Suite Laundry |
| Parking Space Total | 1 |
| View Type | City View |
Building
| Bathroom Total | 1 |
| Bedrooms Above Ground | 1 |
| Bedrooms Below Ground | 1 |
| Bedrooms Total | 2 |
| Amenities | Exercise Centre, Security/concierge, Party Room, Recreation Centre, Visitor Parking |
| Appliances | Dishwasher, Dryer, Microwave, Refrigerator, Stove, Washer |
| Cooling Type | Central Air Conditioning |
| Exterior Finish | Concrete |
| Flooring Type | Laminate |
| Heating Fuel | Natural Gas |
| Heating Type | Forced Air |
| Size Interior | 700 - 799 Ft2 |
| Type | Apartment |
Parking
| Underground |
Land
| Acreage | No |
Rooms
| Level | Type | Length | Width | Dimensions |
|---|---|---|---|---|
| Main Level | Foyer | 9.74 m | 3.67 m | 9.74 m x 3.67 m |
| Main Level | Living Room | 10.76 m | 9.84 m | 10.76 m x 9.84 m |
| Main Level | Dining Room | 9.64 m | 8.92 m | 9.64 m x 8.92 m |
| Main Level | Kitchen | 13.25 m | 6.82 m | 13.25 m x 6.82 m |
| Main Level | Bedroom | 11.84 m | 9.32 m | 11.84 m x 9.32 m |
Contact Us
Contact us for more information
Janet Minard
Broker of Record
www.torontohomerealty.com
35 Hayden St Unit 102
Toronto, Ontario M4Y 3C3
(416) 655-6681
(647) 351-8958
www.torontohomerealty.com







