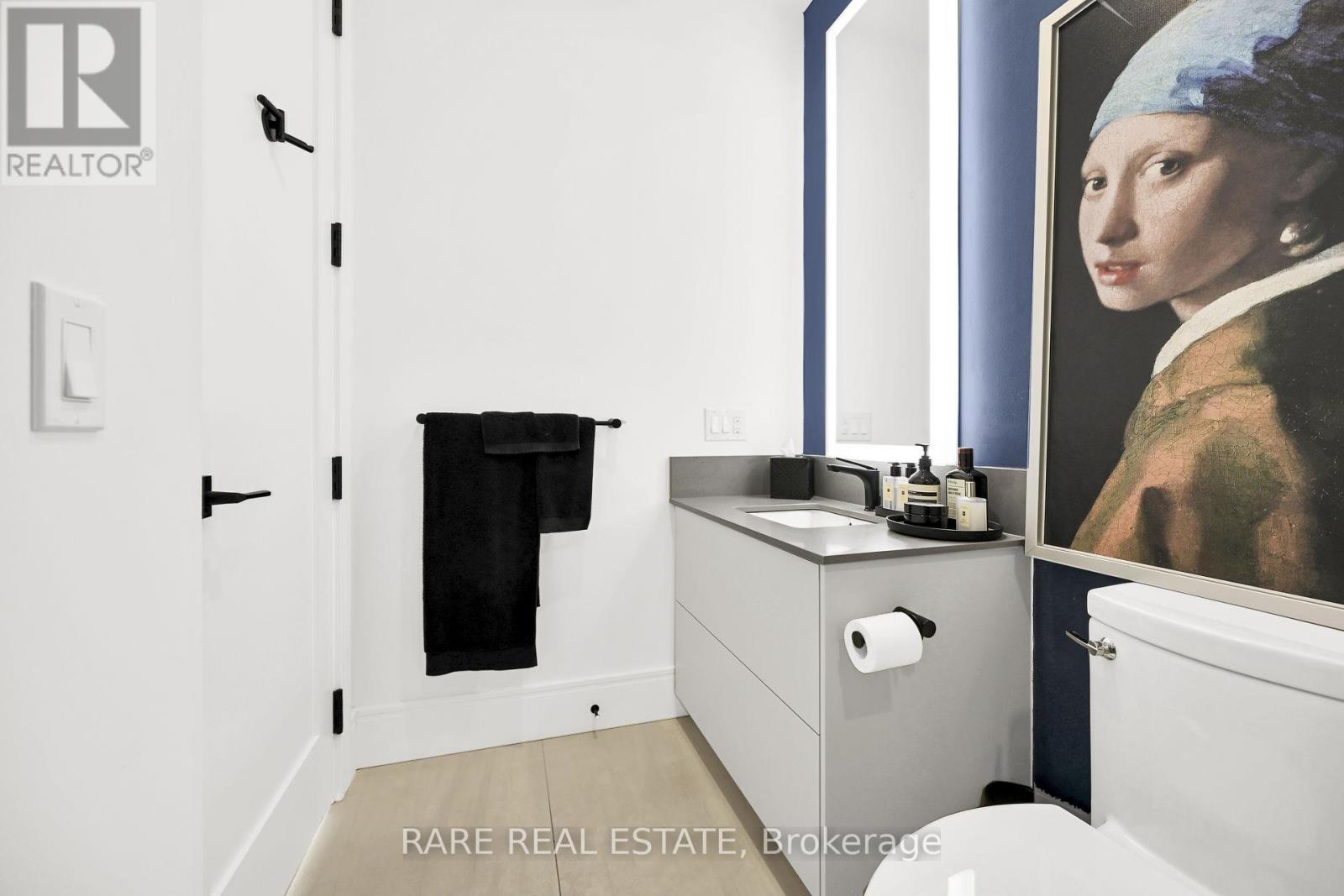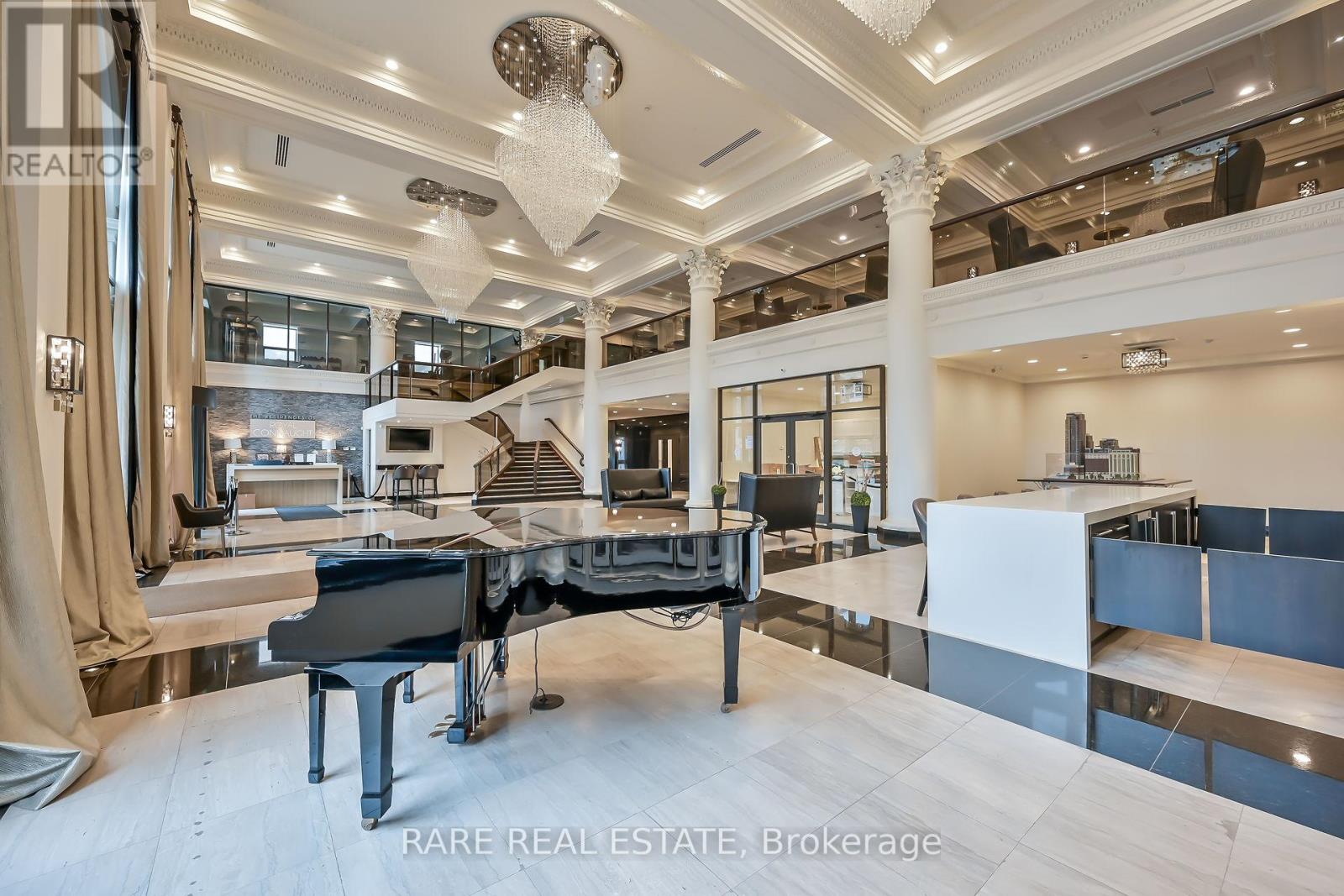Ph07 - 118 King Street E Hamilton, Ontario L8N 0A9
$1,100,000Maintenance, Common Area Maintenance, Insurance
$763.94 Monthly
Maintenance, Common Area Maintenance, Insurance
$763.94 MonthlyWelcome to this bright and spacious loft-style penthouse in the historic Royal Connaught building! This iconic unit features top-of-the-line upgrades, stunning 20-foot floor-to-ceiling windows with automated blinds, and an exclusive private south-facing balcony with beautiful views of the Escarpment. The unit offers generous storage with ample closet space, two full bathrooms, and convenient in-suite washer/dryer. It includes one owned garage parking space and two owned storage lockers. Steps away from trendy downtown shops, award-winning restaurants, St. Josephs Hospital, GO station, and easily accessible public transit to McMaster University. Building amenities include a gym, media and party room, rooftop terrace with BBQs, lounge areas on the Mezzanine, and 24-hr Concierge/Security. (id:24801)
Property Details
| MLS® Number | X11973392 |
| Property Type | Single Family |
| Community Name | Beasley |
| Amenities Near By | Hospital, Park, Public Transit |
| Community Features | Pet Restrictions, Community Centre |
| Features | Wheelchair Access, Balcony, In Suite Laundry |
| Parking Space Total | 1 |
| View Type | Mountain View |
Building
| Bathroom Total | 2 |
| Bedrooms Above Ground | 2 |
| Bedrooms Total | 2 |
| Amenities | Security/concierge, Exercise Centre, Party Room, Storage - Locker |
| Appliances | Blinds, Dishwasher, Dryer, Refrigerator, Stove, Washer |
| Cooling Type | Central Air Conditioning |
| Exterior Finish | Brick, Concrete |
| Foundation Type | Concrete |
| Heating Fuel | Natural Gas |
| Heating Type | Forced Air |
| Size Interior | 1,200 - 1,399 Ft2 |
| Type | Apartment |
Land
| Acreage | No |
| Land Amenities | Hospital, Park, Public Transit |
Rooms
| Level | Type | Length | Width | Dimensions |
|---|---|---|---|---|
| Main Level | Living Room | 5.24 m | 4.69 m | 5.24 m x 4.69 m |
| Main Level | Dining Room | 3.99 m | 3.6 m | 3.99 m x 3.6 m |
| Main Level | Kitchen | 3.47 m | 3.93 m | 3.47 m x 3.93 m |
| Main Level | Primary Bedroom | 3.38 m | 3.84 m | 3.38 m x 3.84 m |
| Main Level | Bathroom | 2.93 m | 1.25 m | 2.93 m x 1.25 m |
| Upper Level | Bedroom 2 | 5.43 m | 3.84 m | 5.43 m x 3.84 m |
| Upper Level | Bathroom | 2.56 m | 1.58 m | 2.56 m x 1.58 m |
https://www.realtor.ca/real-estate/27916881/ph07-118-king-street-e-hamilton-beasley-beasley
Contact Us
Contact us for more information
Chan Son
Salesperson
(416) 233-2071


















