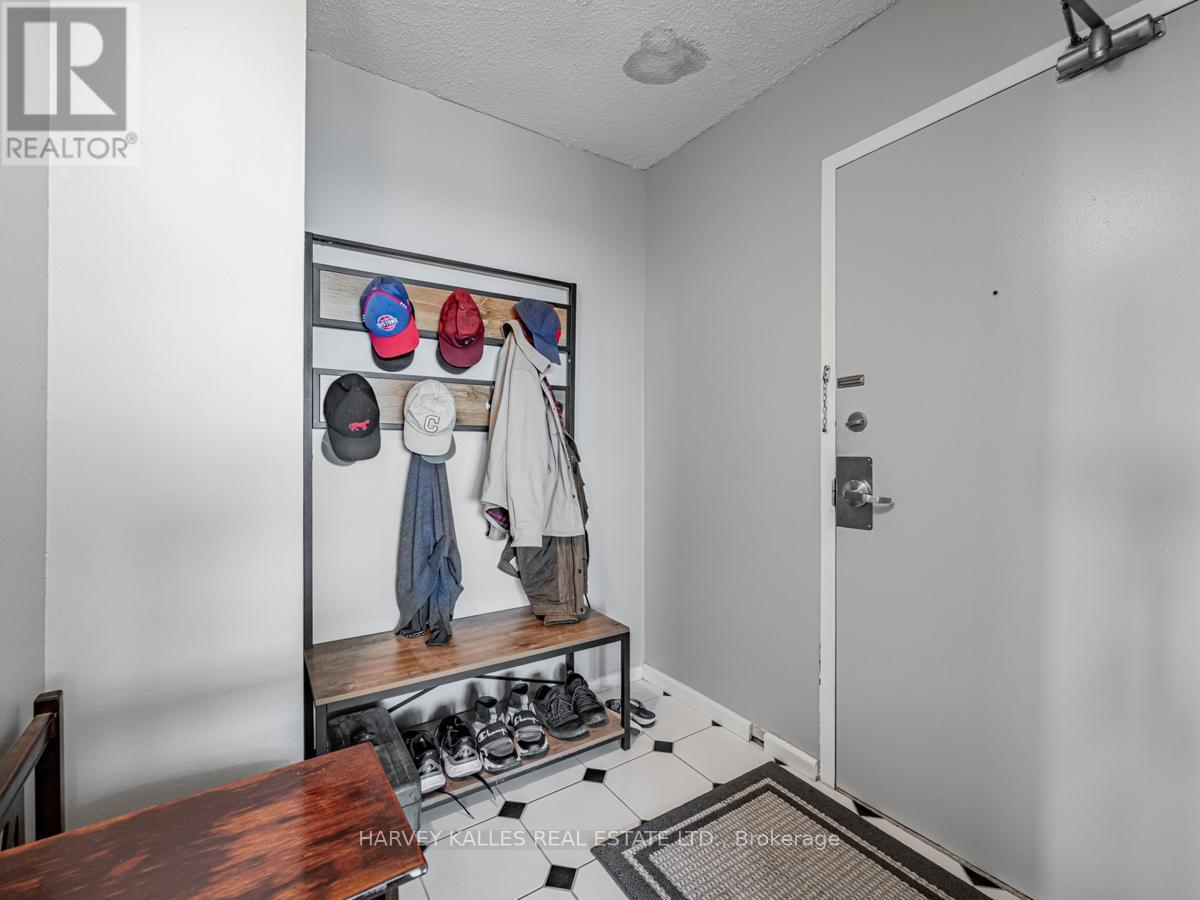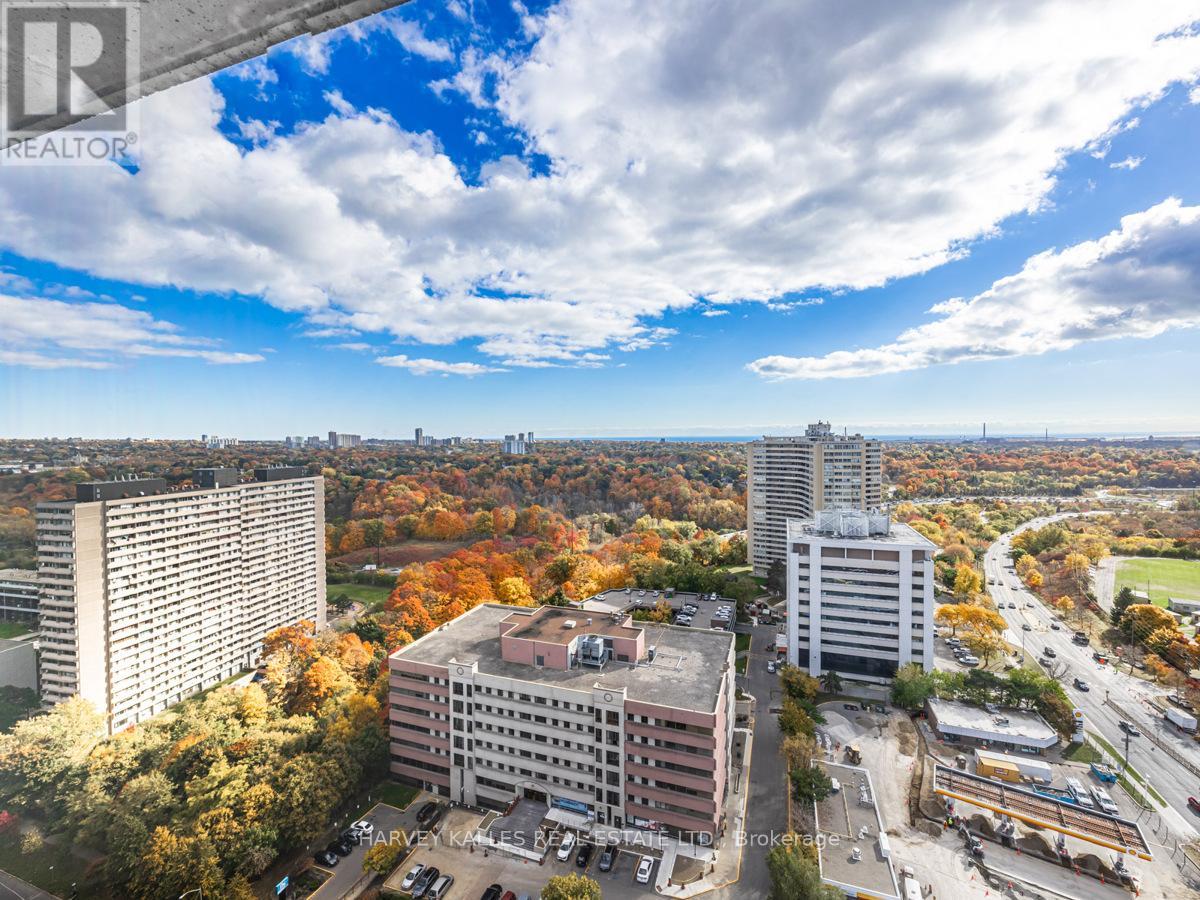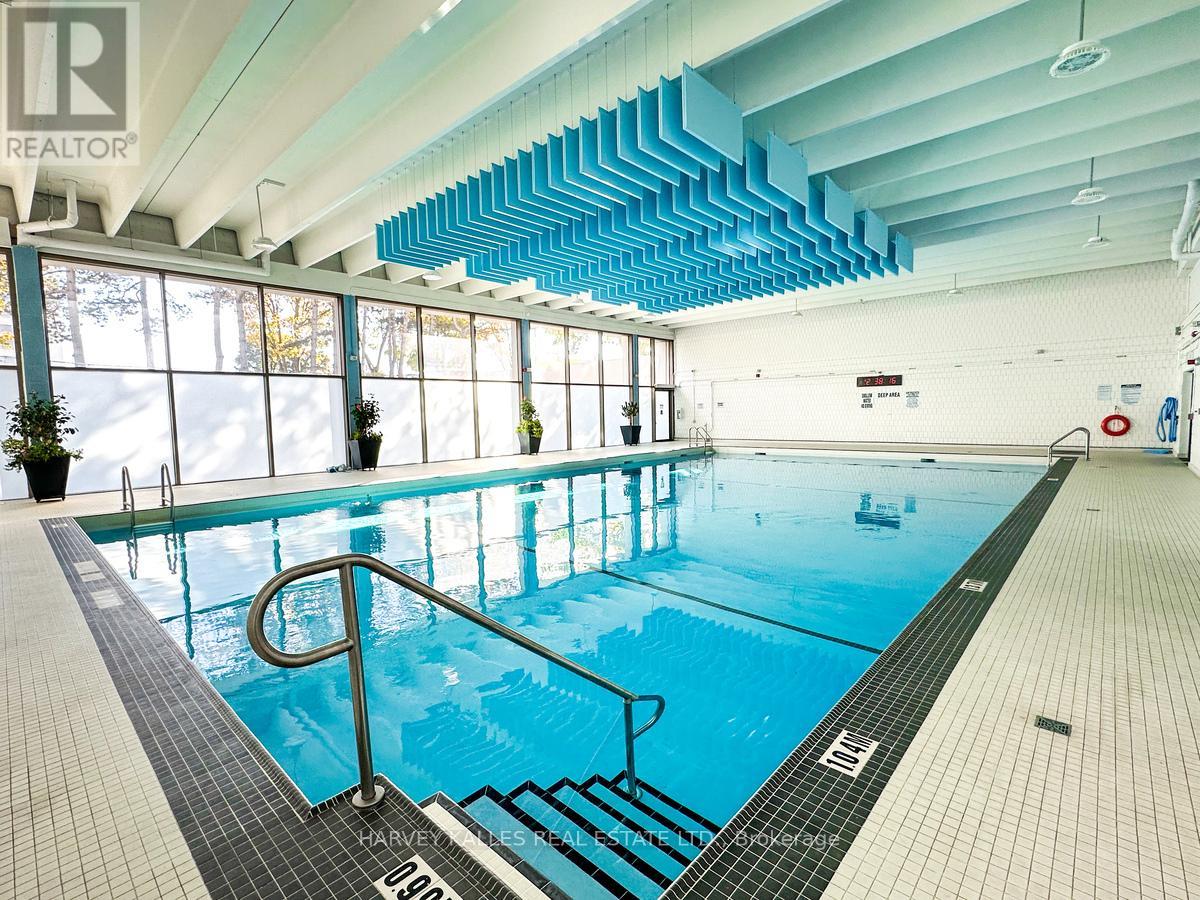Ph06 - 715 Don Mills Road Toronto, Ontario M3C 1S5
$470,000Maintenance, Heat, Electricity, Water, Cable TV, Common Area Maintenance, Insurance, Parking
$858.50 Monthly
Maintenance, Heat, Electricity, Water, Cable TV, Common Area Maintenance, Insurance, Parking
$858.50 MonthlyWelcome to this stunning 2-bedroom penthouse condo located at Don Mills and Overlea Blvd. Boasting nearly 1000 sq ft of open-concept living space, this bright unit features a spacious living and dining area, a solarium adjacent to the kitchen, and built-in closets in both bedrooms. With parking and a locker included, this condo is perfect for first-time homebuyers or investors. Enjoy the convenience of TTC at your doorstep and close proximity to East York Town Centre, Iqbal Halal Foods, schools, restaurants, places of worship, Costco, and parks. Easy access to DVP and 401, with downtown just a short drive away. Plus, benefit from the upcoming LRT in the area! Don't miss out on this fantastic opportunity! **** EXTRAS **** Enjoy Glen Valley Condominiums with its array of amenities, including an exercise room, indoor pool, party room, sauna, and convenient visitor parking. Perfect for those seeking comfort and convenience in their living space! (id:24801)
Property Details
| MLS® Number | C11836181 |
| Property Type | Single Family |
| Community Name | Flemingdon Park |
| Amenities Near By | Park, Public Transit, Schools |
| Community Features | Pet Restrictions |
| Features | Balcony |
| Parking Space Total | 1 |
| Pool Type | Indoor Pool |
Building
| Bathroom Total | 1 |
| Bedrooms Above Ground | 2 |
| Bedrooms Total | 2 |
| Amenities | Exercise Centre, Party Room, Sauna, Visitor Parking, Storage - Locker |
| Appliances | Refrigerator, Stove |
| Cooling Type | Window Air Conditioner |
| Exterior Finish | Concrete |
| Fire Protection | Security System |
| Flooring Type | Laminate, Ceramic, Carpeted |
| Heating Fuel | Electric |
| Heating Type | Baseboard Heaters |
| Size Interior | 800 - 899 Ft2 |
| Type | Apartment |
Parking
| Underground |
Land
| Acreage | No |
| Land Amenities | Park, Public Transit, Schools |
Rooms
| Level | Type | Length | Width | Dimensions |
|---|---|---|---|---|
| Flat | Living Room | 5.82 m | 3.41 m | 5.82 m x 3.41 m |
| Flat | Dining Room | 3.41 m | 5.82 m | 3.41 m x 5.82 m |
| Flat | Kitchen | 3.7 m | 2.4 m | 3.7 m x 2.4 m |
| Flat | Solarium | 2.4 m | 2.2 m | 2.4 m x 2.2 m |
| Flat | Primary Bedroom | 5 m | 3.1 m | 5 m x 3.1 m |
| Flat | Bedroom 2 | 4.3 m | 2.7 m | 4.3 m x 2.7 m |
Contact Us
Contact us for more information
Romeo Chadley Crisostomo
Salesperson
2145 Avenue Road
Toronto, Ontario M5M 4B2
(416) 441-2888
www.harveykalles.com/
Romeila Son
Broker
www.RCCRealEstateGroup.com
2145 Avenue Road
Toronto, Ontario M5M 4B2
(416) 441-2888
www.harveykalles.com/


































