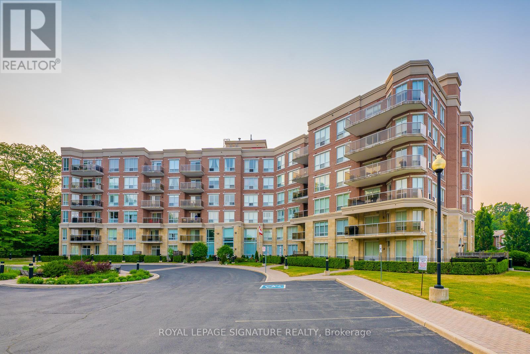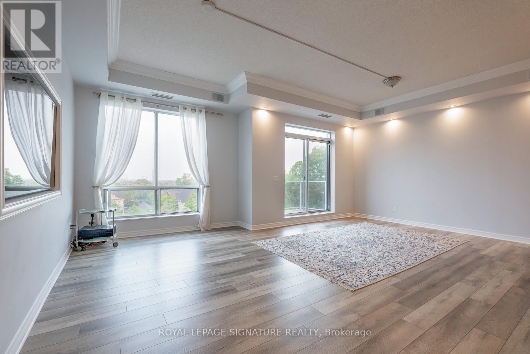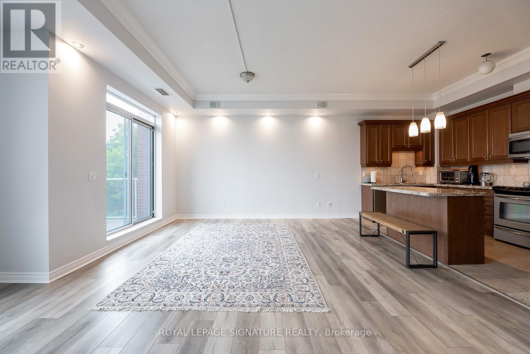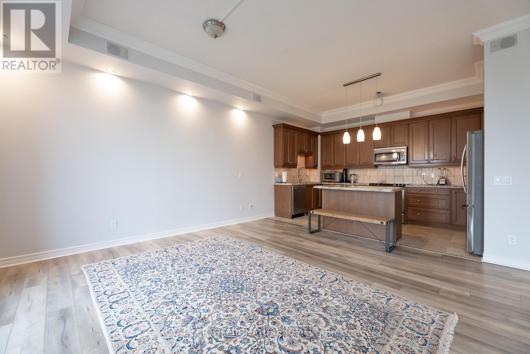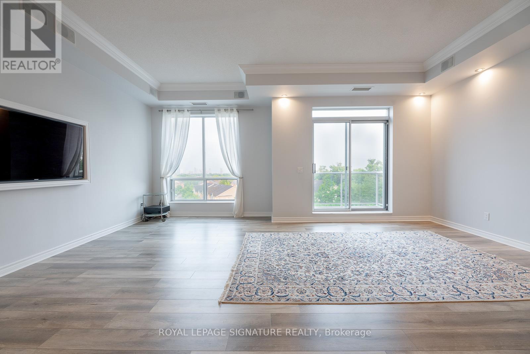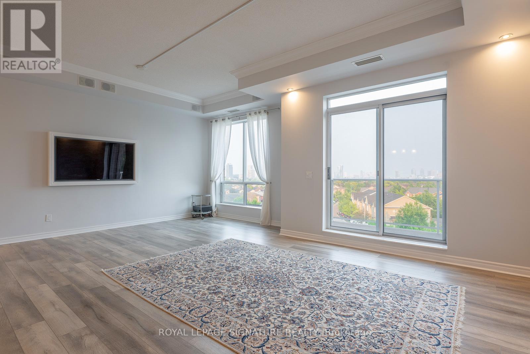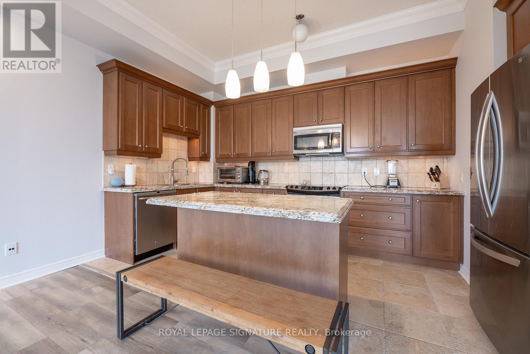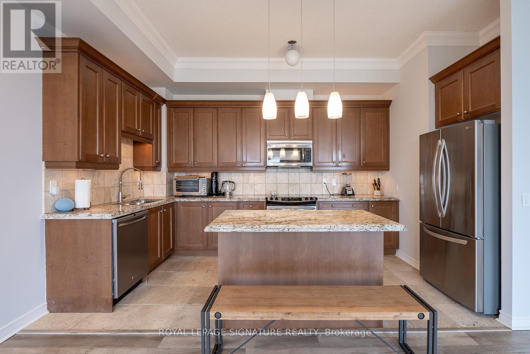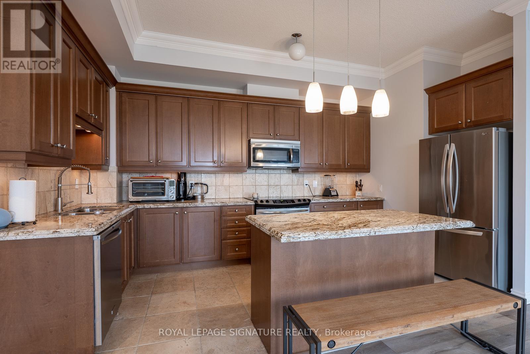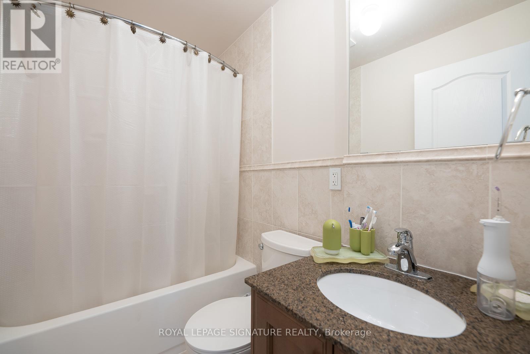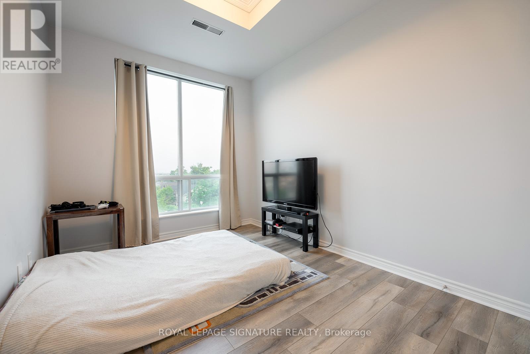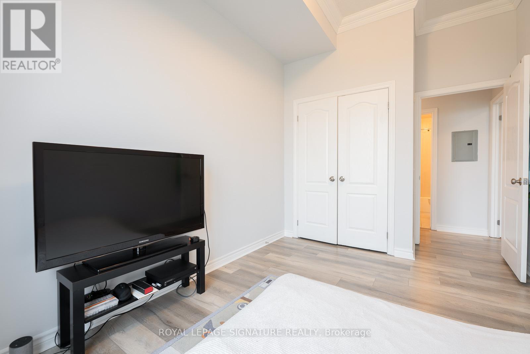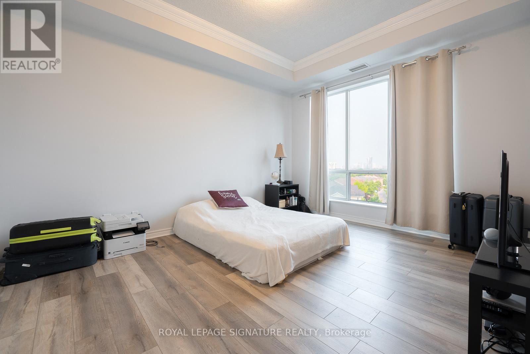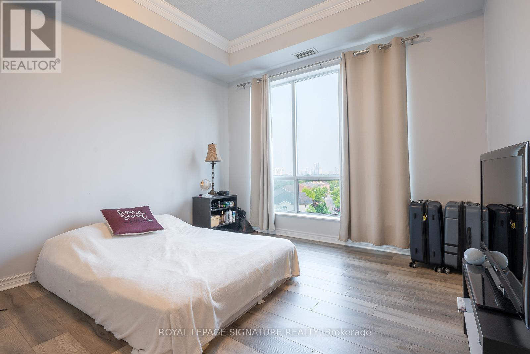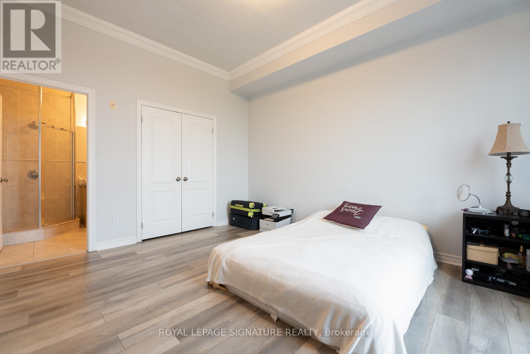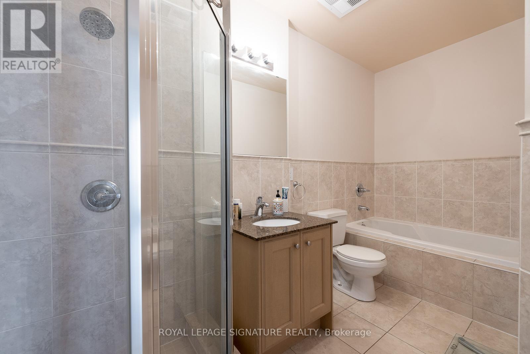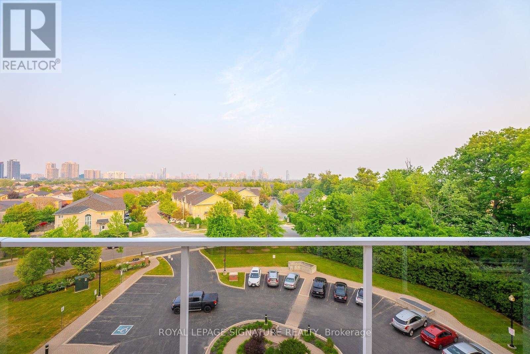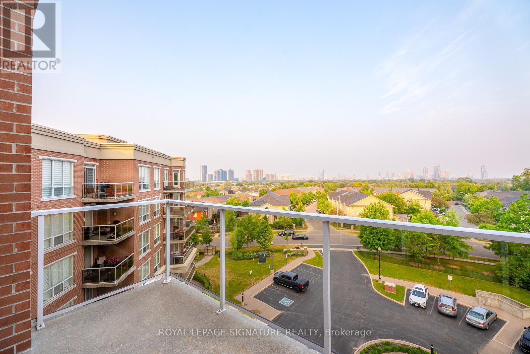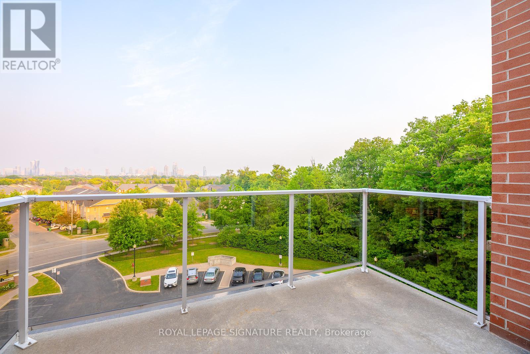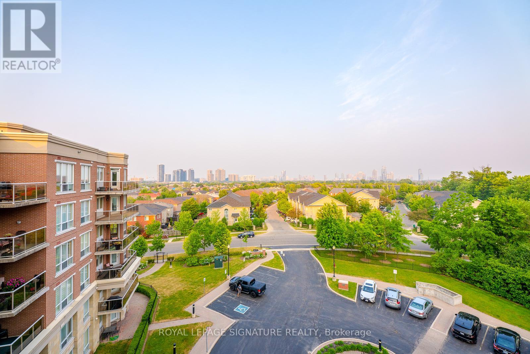Ph06 - 483 Faith Drive Mississauga, Ontario L5R 0A1
$2,950 Monthly
Rarely offered, this exceptional condo presents an opportunity for opulent living at an affordable price. Impeccably managed and meticulously designed, this sought-after residence is poised to be swiftly claimed. Boasting the most extraordinary floor plan within the building, unmatched tranquility and security envelope both the building and its surroundings. The pictures showcase a living space that goes beyond the normal, inviting you to uncover limitless potential in creating a genuine home. Enjoy a sun drenched south-facing view that bathes the interiors in abundant natural sunlight, creating an inviting and vibrant atmosphere. The condo includes two side-by-side parking spots and an oversized locker adds further value. Nestled in a coveted location amidst esteemed multi-million dollar homes, with beautiful surroundings and nearby trails, this building is close to everything you need but still provides a calm and peaceful place to live. (id:24801)
Property Details
| MLS® Number | W12478592 |
| Property Type | Single Family |
| Community Name | Hurontario |
| Amenities Near By | Hospital, Public Transit |
| Community Features | Pets Allowed With Restrictions |
| Features | Wooded Area, Conservation/green Belt, Balcony |
| Parking Space Total | 1 |
| View Type | View |
Building
| Bathroom Total | 2 |
| Bedrooms Above Ground | 2 |
| Bedrooms Total | 2 |
| Age | 11 To 15 Years |
| Amenities | Security/concierge, Exercise Centre, Recreation Centre, Party Room, Storage - Locker |
| Appliances | All, Water Heater |
| Basement Type | None |
| Cooling Type | Central Air Conditioning |
| Exterior Finish | Brick, Concrete |
| Flooring Type | Laminate, Ceramic |
| Heating Fuel | Natural Gas |
| Heating Type | Forced Air |
| Size Interior | 1,000 - 1,199 Ft2 |
| Type | Apartment |
Parking
| Underground | |
| Garage |
Land
| Acreage | No |
| Land Amenities | Hospital, Public Transit |
Rooms
| Level | Type | Length | Width | Dimensions |
|---|---|---|---|---|
| Main Level | Primary Bedroom | 3.65 m | 4.39 m | 3.65 m x 4.39 m |
| Main Level | Bedroom 2 | 2.65 m | 3.5 m | 2.65 m x 3.5 m |
| Main Level | Living Room | 2.65 m | 4.27 m | 2.65 m x 4.27 m |
| Main Level | Dining Room | 3.78 m | 4.39 m | 3.78 m x 4.39 m |
| Main Level | Kitchen | 2.29 m | 3.97 m | 2.29 m x 3.97 m |
https://www.realtor.ca/real-estate/29025124/ph06-483-faith-drive-mississauga-hurontario-hurontario
Contact Us
Contact us for more information
Shayan Safaei
Broker
(416) 821-8558
8 Sampson Mews Suite 201 The Shops At Don Mills
Toronto, Ontario M3C 0H5
(416) 443-0300
(416) 443-8619


