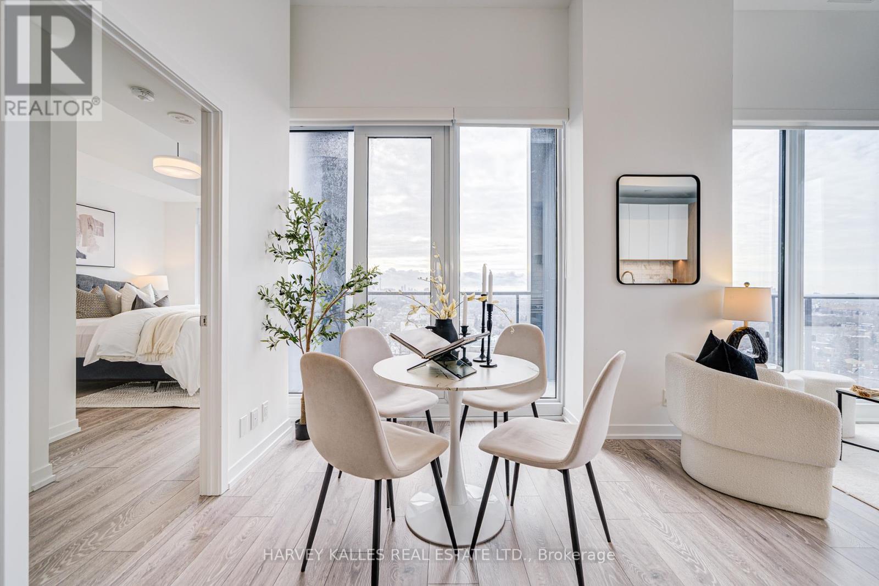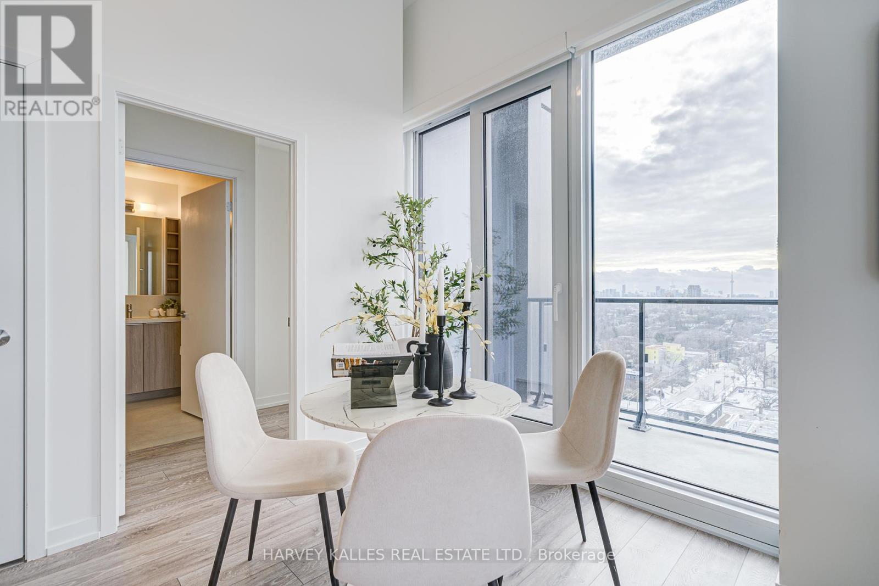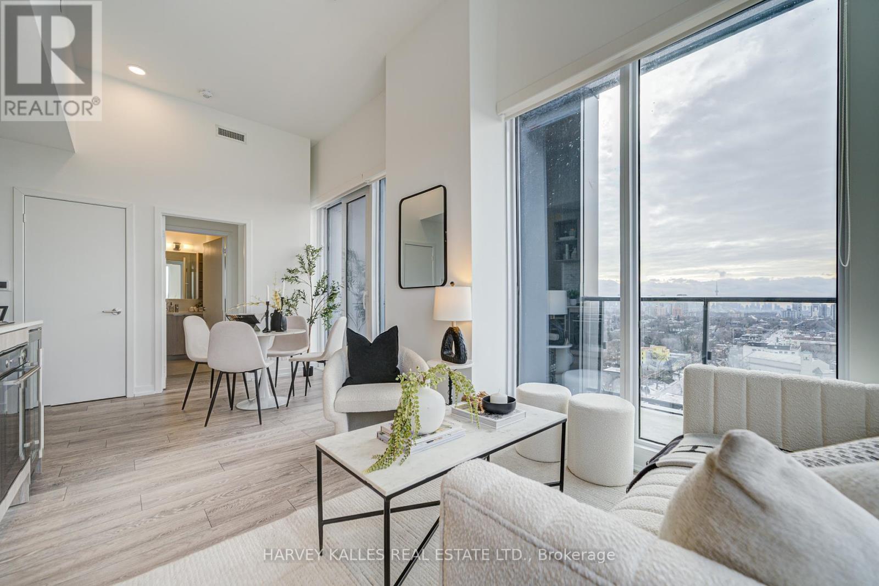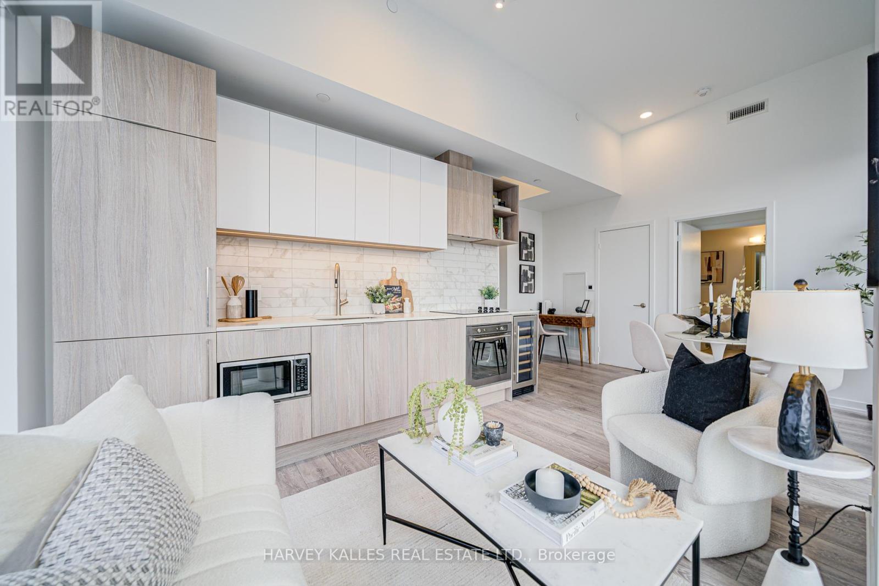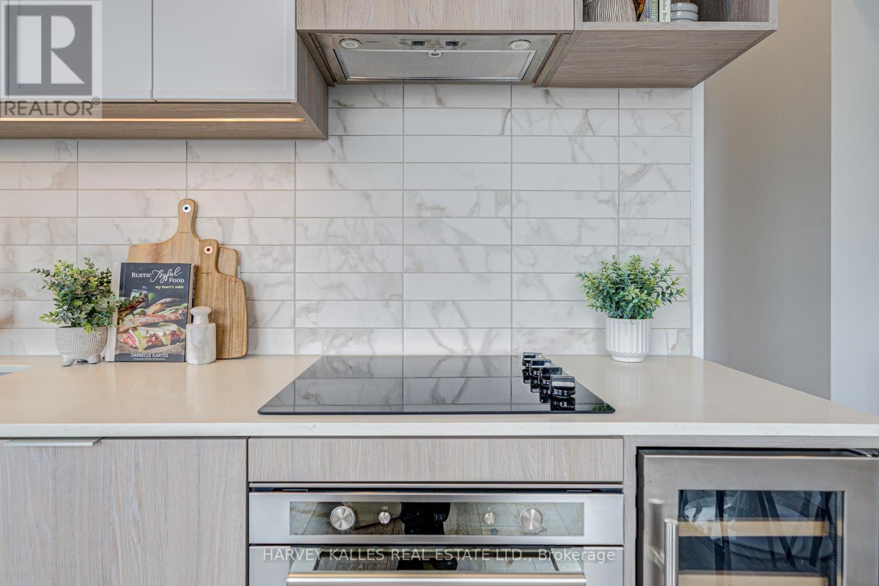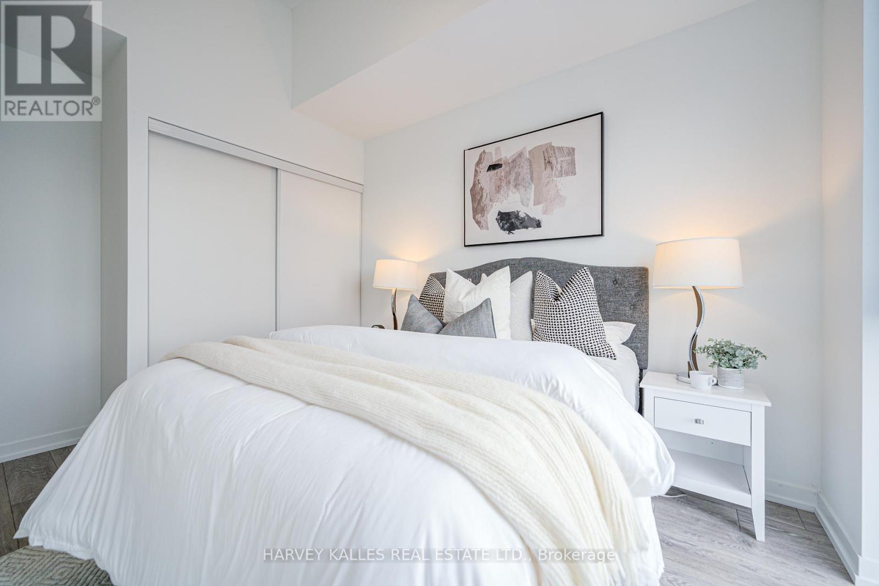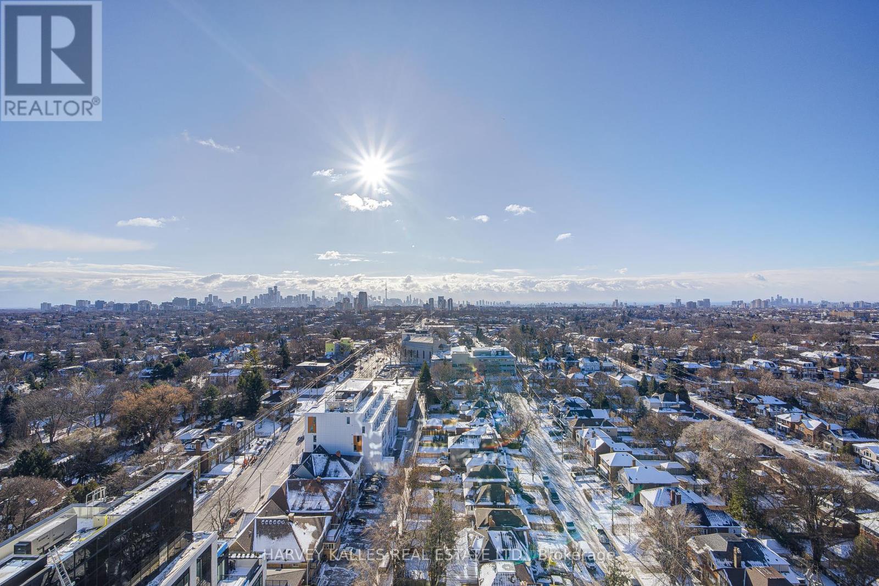Ph05 - 2020 Bathurst Street Toronto, Ontario M5P 0A6
$979,000Maintenance, Common Area Maintenance, Insurance, Parking
$736.88 Monthly
Maintenance, Common Area Maintenance, Insurance, Parking
$736.88 MonthlyEnjoy Luxury Living At This Spectacular Penthouse Suite! The Sky Is The Limit At This Rare Unit At The New Forest Hill Condominiums. Convenient 3 Bedrooms Provide Flexible Options For Sleep, Work & Play. High Ceilings And Incredible City Views From Every Room! Quiet, South Facing Balcony Offers Serene Outdoor Space. 2 Spa-Like Full Washrooms Including An En-Suite Washroom With Ample Space Designed For Accessibility. Excellent Features & Finishes. Stylish Building With Top-Notch Amenities Including State-Of-The-Art Gym, Yoga Studio, Co-Working Lounge, Outdoor Garden Terrace, BBQs, Party Room, Concierge & More! Located In Forest Hill, One Of Toronto's Top Neighbourhoods...Surrounded By Multi-Million Dollar Homes! Starbucks On Main Floor & Direct Subway Connection From The Lobby To The New Forest Hill Subway Station! Steps From Restaurants, Groceries, Parks & Shopping! Come Home Each Day To One Of The Best Views In Midtown! **** EXTRAS **** 1 Underground Parking, 1 Locker, Visitor Parking, Highly Coveted Public And Private Schools. Built By Reputable CentreCourt Developments. (id:24801)
Property Details
| MLS® Number | C11937875 |
| Property Type | Single Family |
| Community Name | Humewood-Cedarvale |
| Amenities Near By | Park, Public Transit, Schools |
| Community Features | Pet Restrictions |
| Features | Ravine, Balcony |
| Parking Space Total | 1 |
Building
| Bathroom Total | 2 |
| Bedrooms Above Ground | 3 |
| Bedrooms Total | 3 |
| Amenities | Security/concierge, Exercise Centre, Party Room, Visitor Parking, Storage - Locker |
| Appliances | Window Coverings |
| Cooling Type | Central Air Conditioning |
| Exterior Finish | Concrete |
| Heating Fuel | Natural Gas |
| Heating Type | Forced Air |
| Size Interior | 800 - 899 Ft2 |
| Type | Apartment |
Parking
| Underground |
Land
| Acreage | No |
| Land Amenities | Park, Public Transit, Schools |
Rooms
| Level | Type | Length | Width | Dimensions |
|---|---|---|---|---|
| Flat | Living Room | 6.1 m | 3.86 m | 6.1 m x 3.86 m |
| Flat | Dining Room | 6.1 m | 3.86 m | 6.1 m x 3.86 m |
| Flat | Kitchen | 6.1 m | 3.86 m | 6.1 m x 3.86 m |
| Flat | Primary Bedroom | 4.78 m | 2.87 m | 4.78 m x 2.87 m |
| Flat | Bedroom 2 | 3.78 m | 2.44 m | 3.78 m x 2.44 m |
| Flat | Bedroom 3 | 3.78 m | 2.44 m | 3.78 m x 2.44 m |
Contact Us
Contact us for more information
Josh Howard
Salesperson
2145 Avenue Road
Toronto, Ontario M5M 4B2
(416) 441-2888
www.harveykalles.com/








