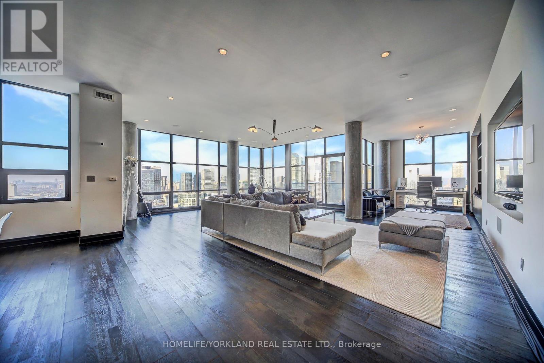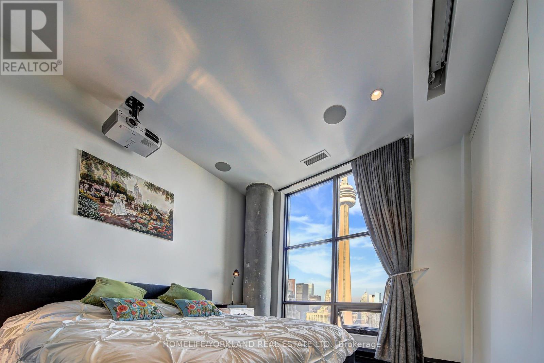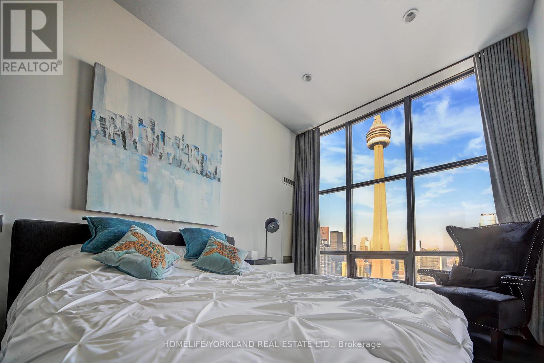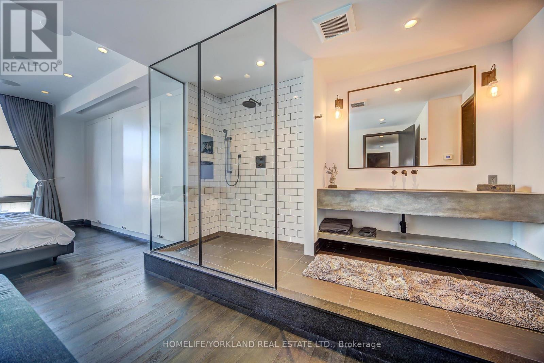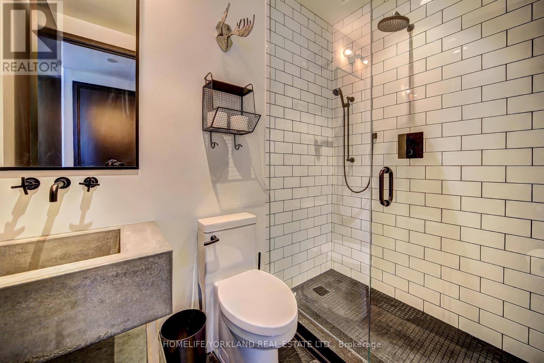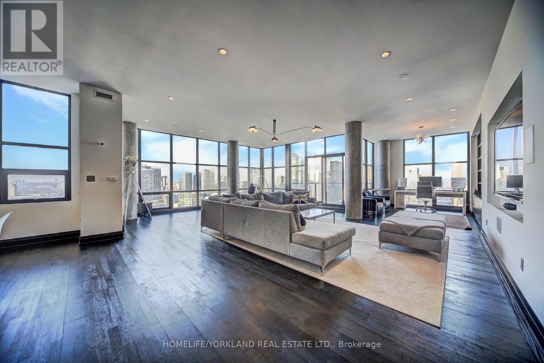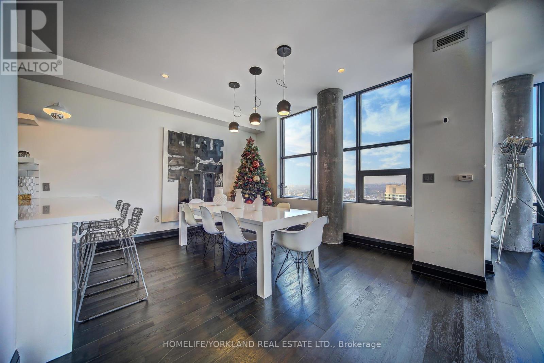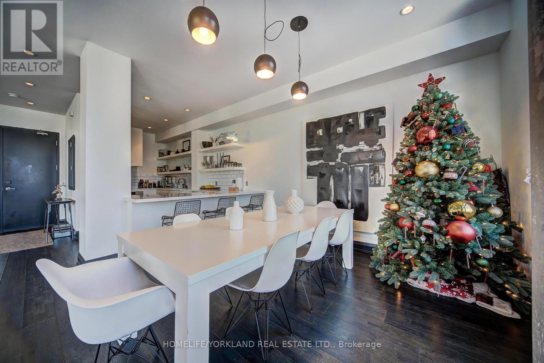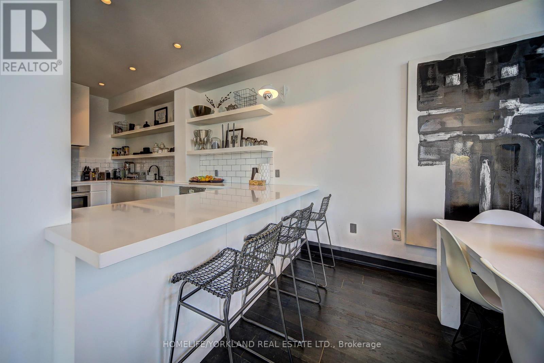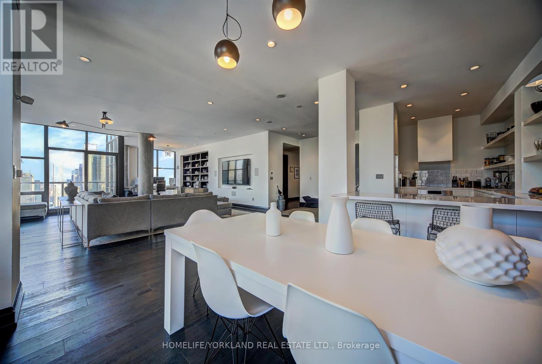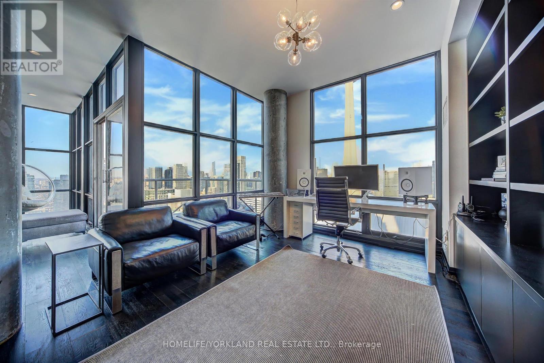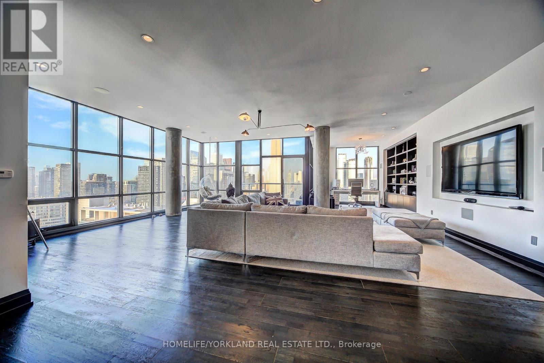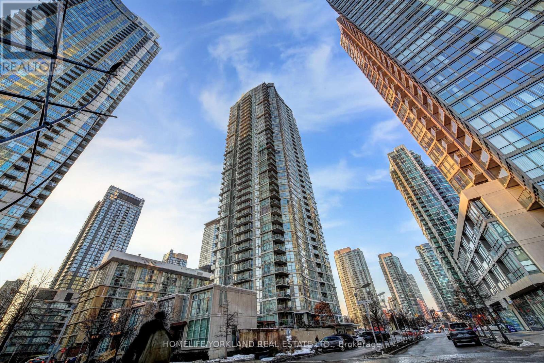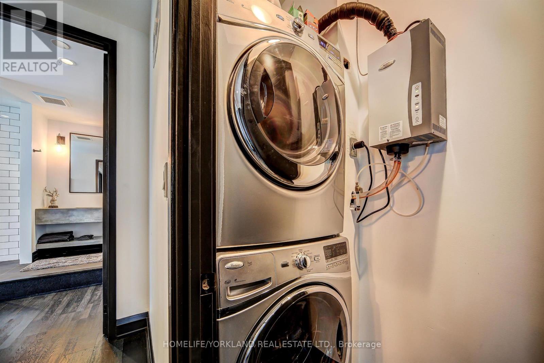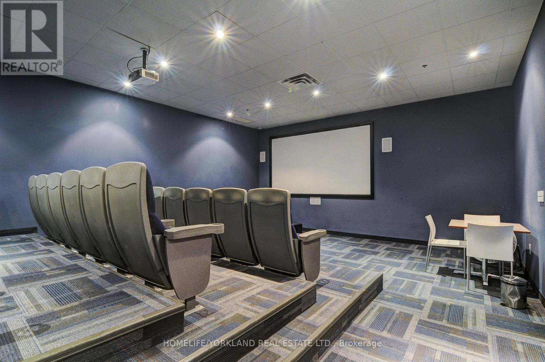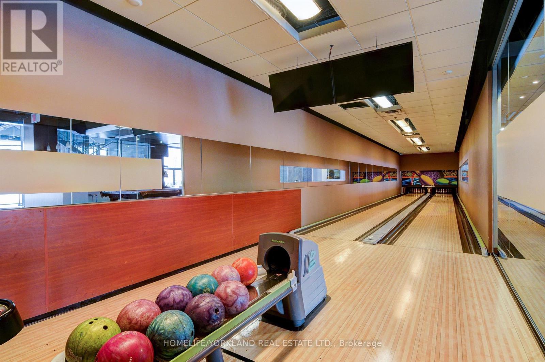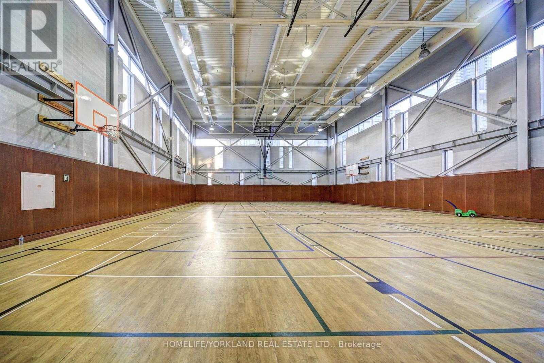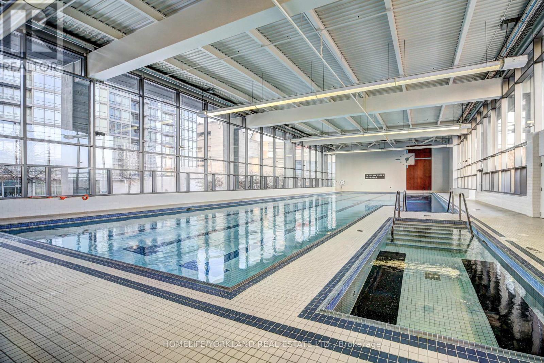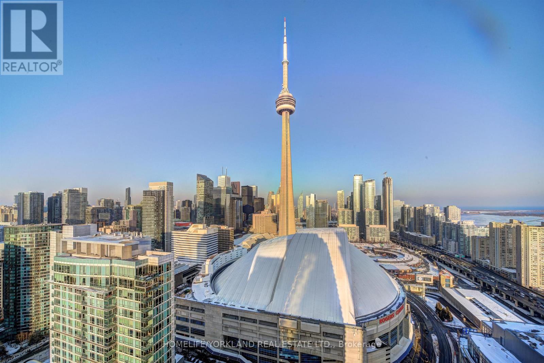Ph02 - 10 Navy Wharf Court Toronto, Ontario M5V 3V2
3 Bedroom
2 Bathroom
2,000 - 2,249 ft2
Indoor Pool
Central Air Conditioning
Forced Air
Waterfront
$16,000 Monthly
Luxury Living Downtown Toronto, One Of A Kind Penthouse Suite At Cityplace! Fully Furnished Corner Unit W 360 Panoramic Views,Completely Redesigned By Tv Designers, CN Tower In Ur Backyard And Wrapped Around Unobstructed Views Of City Skyline, Lake Ontario, CNTower & Rogers Centre. Watch The Game From Home! Black Engineered Wood Flrs, Large Built In Closets, Nest Controlled Heating System.Utilities Included. Access To 20,000 Sqft Superclub Amenities. (id:24801)
Property Details
| MLS® Number | C12365280 |
| Property Type | Single Family |
| Community Name | Waterfront Communities C1 |
| Amenities Near By | Marina, Park, Public Transit |
| Community Features | Pets Allowed With Restrictions |
| Easement | Unknown, None |
| Parking Space Total | 1 |
| Pool Type | Indoor Pool |
| Structure | Squash & Raquet Court, Tennis Court |
| View Type | View, City View, Lake View, View Of Water, Unobstructed Water View |
| Water Front Type | Waterfront |
Building
| Bathroom Total | 2 |
| Bedrooms Above Ground | 2 |
| Bedrooms Below Ground | 1 |
| Bedrooms Total | 3 |
| Amenities | Exercise Centre, Party Room, Sauna |
| Appliances | Dryer, Microwave, Hood Fan, Stove, Washer, Window Coverings, Wine Fridge, Refrigerator |
| Basement Type | None |
| Cooling Type | Central Air Conditioning |
| Exterior Finish | Concrete |
| Flooring Type | Hardwood |
| Heating Fuel | Natural Gas |
| Heating Type | Forced Air |
| Size Interior | 2,000 - 2,249 Ft2 |
| Type | Apartment |
Parking
| Underground | |
| Garage |
Land
| Access Type | Year-round Access |
| Acreage | No |
| Land Amenities | Marina, Park, Public Transit |
Rooms
| Level | Type | Length | Width | Dimensions |
|---|---|---|---|---|
| Ground Level | Living Room | 6.45 m | 5.4 m | 6.45 m x 5.4 m |
| Ground Level | Dining Room | 3.95 m | 3.7 m | 3.95 m x 3.7 m |
| Ground Level | Kitchen | 3.97 m | 2.41 m | 3.97 m x 2.41 m |
| Ground Level | Primary Bedroom | 4.52 m | 3.96 m | 4.52 m x 3.96 m |
| Ground Level | Bedroom 2 | 4.45 m | 2.91 m | 4.45 m x 2.91 m |
| Ground Level | Foyer | 3.04 m | 2.06 m | 3.04 m x 2.06 m |
Contact Us
Contact us for more information
Tara Mobayen
Salesperson
Homelife/yorkland Real Estate Ltd.
150 Wynford Dr #125
Toronto, Ontario M3C 1K6
150 Wynford Dr #125
Toronto, Ontario M3C 1K6
(416) 752-7740
(416) 752-7694


