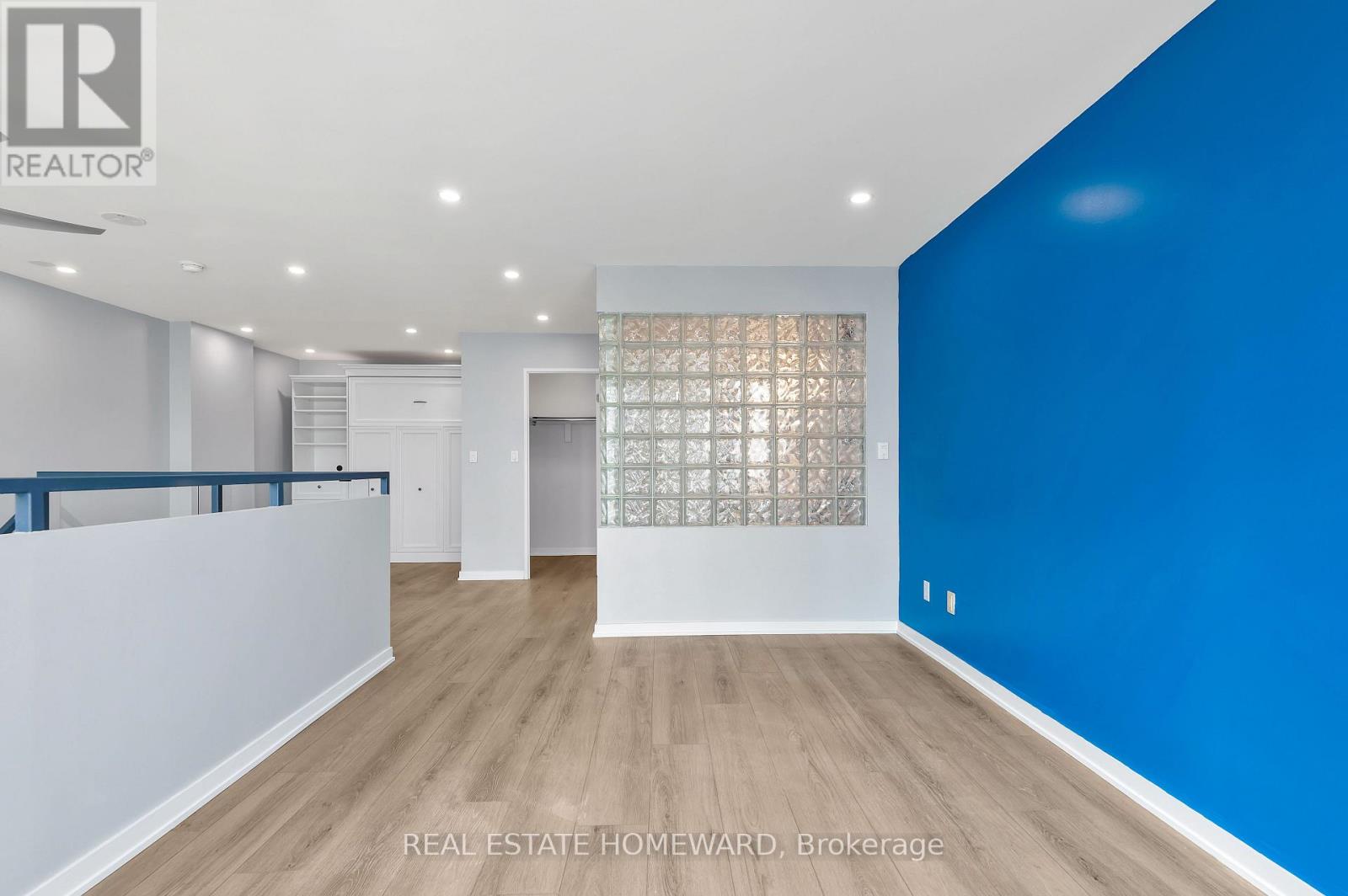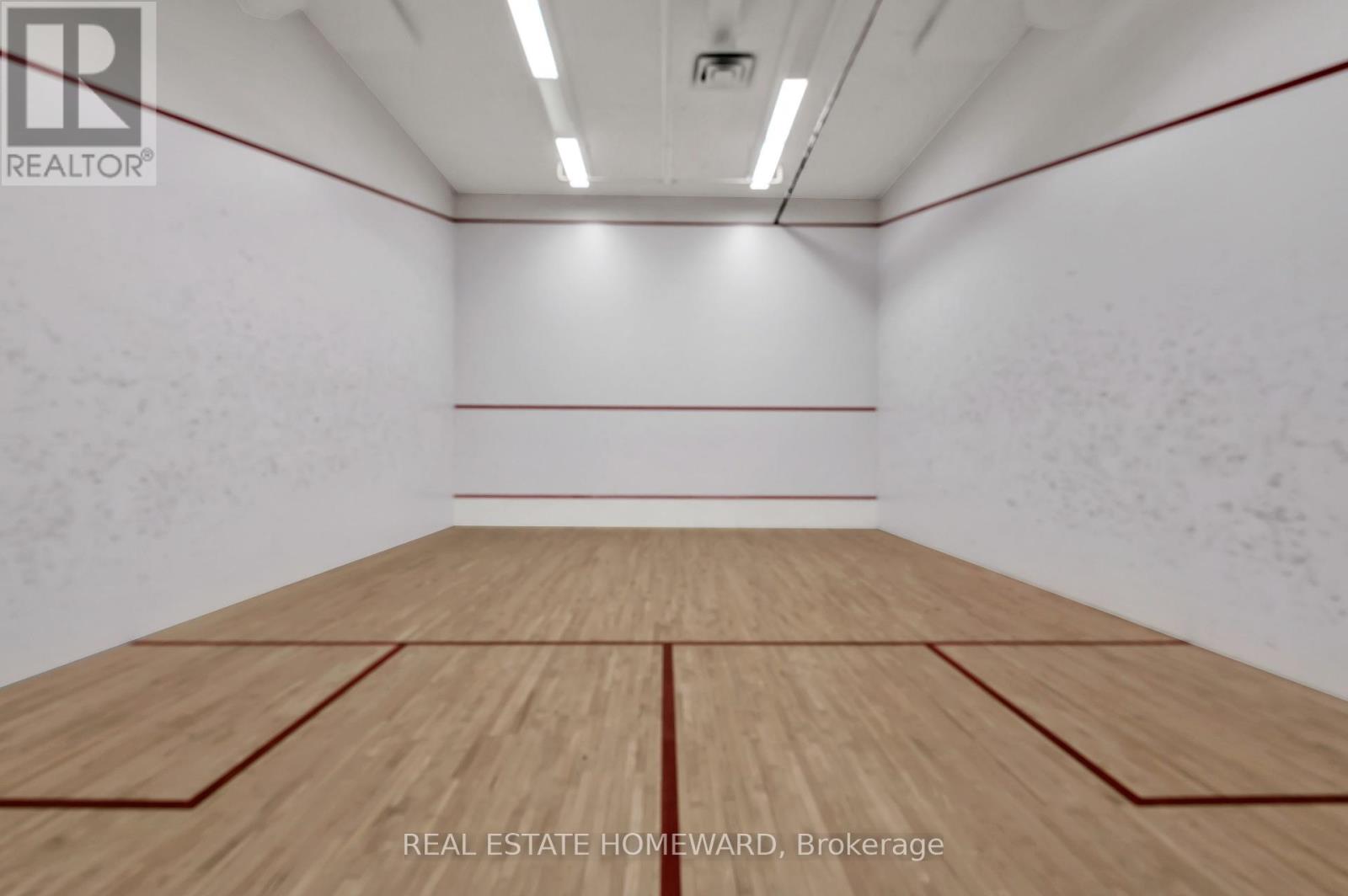Ph 804 - 250 Manitoba Street Toronto, Ontario M8Y 4G8
$789,900Maintenance, Water, Insurance, Common Area Maintenance
$870.94 Monthly
Maintenance, Water, Insurance, Common Area Maintenance
$870.94 MonthlyWelcome to the Penthouse at Mystic Point! Top to bottom, fully renovated one bedroom plus den with soaring 17 ft. ceilings. Immaculate, open concept loft with south-east views overlooking the rooftop garden in the historic L.J. McGuinness Distillers building. Updated kitchen, bathrooms and fixtures, flooring, lighting and painted throughout. Every detail considered: pot lights, deep pocket cabinets in new kitchen island, custom murphy bed with built-in cabinets, separate whirlpool tub and shower, extended ceiling fan, new washer/dryer, dryer vent motor with easy access in-suite water shutoff. Close to Go, TTC and waterfront trails. A must see unit! Please check out the virtual tour. **** EXTRAS **** Premium parking spot on 4th floor with large 5 x 10 x 10 locker conveniently located adjacent to the parking spot. (id:24801)
Property Details
| MLS® Number | W10408679 |
| Property Type | Single Family |
| Community Name | Mimico |
| CommunityFeatures | Pet Restrictions |
| Features | In Suite Laundry |
| ParkingSpaceTotal | 1 |
| Structure | Squash & Raquet Court |
Building
| BathroomTotal | 2 |
| BedroomsAboveGround | 1 |
| BedroomsBelowGround | 1 |
| BedroomsTotal | 2 |
| Amenities | Party Room, Sauna, Visitor Parking, Fireplace(s), Storage - Locker |
| Appliances | Blinds, Dishwasher, Dryer, Microwave, Refrigerator, Stove, Washer |
| CoolingType | Central Air Conditioning |
| ExteriorFinish | Concrete |
| FireplacePresent | Yes |
| FireplaceTotal | 1 |
| FlooringType | Laminate |
| HalfBathTotal | 1 |
| HeatingFuel | Natural Gas |
| HeatingType | Forced Air |
| SizeInterior | 899.9921 - 998.9921 Sqft |
| Type | Apartment |
Land
| Acreage | No |
Rooms
| Level | Type | Length | Width | Dimensions |
|---|---|---|---|---|
| Second Level | Primary Bedroom | 4.78 m | 3.15 m | 4.78 m x 3.15 m |
| Second Level | Den | 4.14 m | 3.98 m | 4.14 m x 3.98 m |
| Flat | Living Room | 5.09 m | 4.76 m | 5.09 m x 4.76 m |
| Flat | Dining Room | 5.09 m | 4.76 m | 5.09 m x 4.76 m |
| Flat | Kitchen | 2.93 m | 2.72 m | 2.93 m x 2.72 m |
https://www.realtor.ca/real-estate/27619697/ph-804-250-manitoba-street-toronto-mimico-mimico
Interested?
Contact us for more information
Shaun Johnston
Salesperson






































