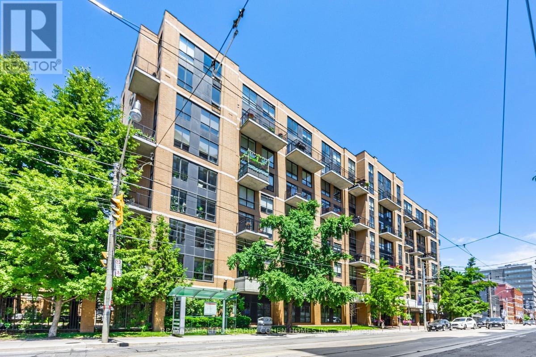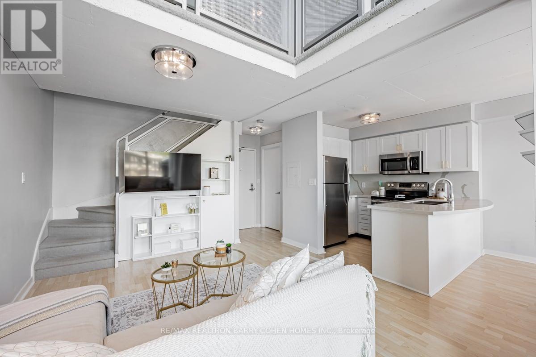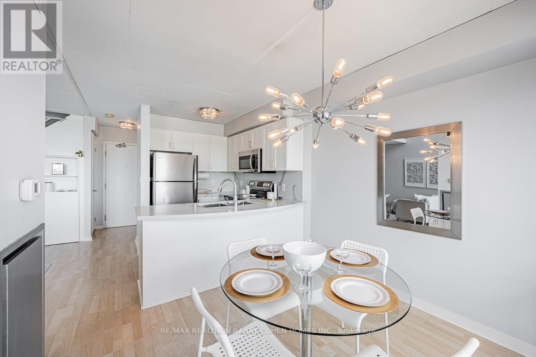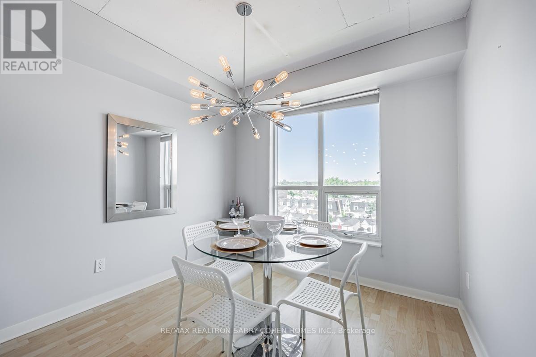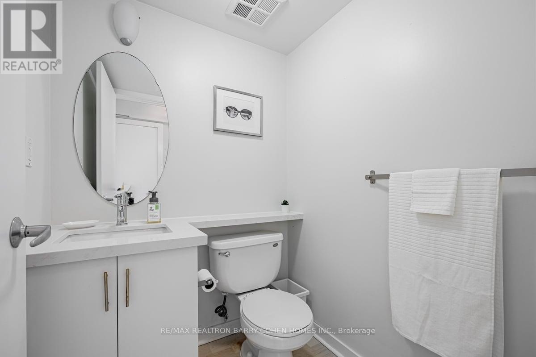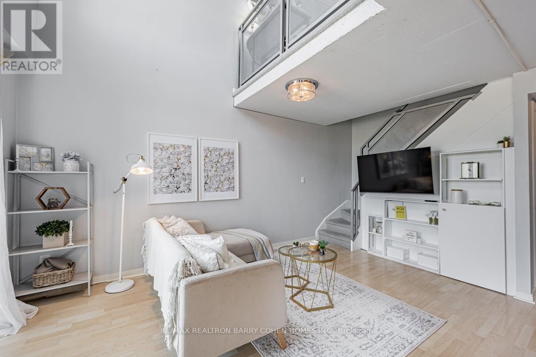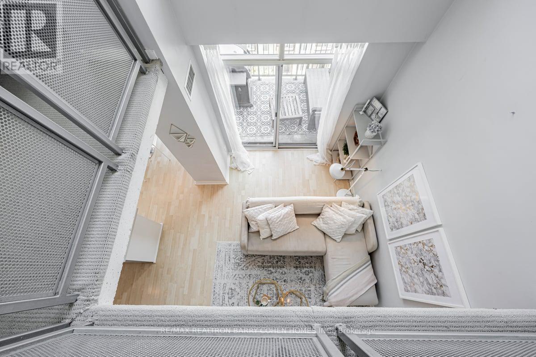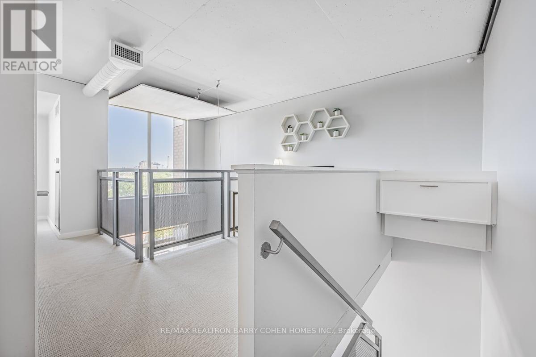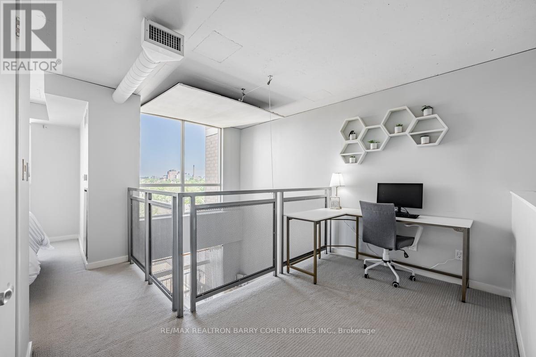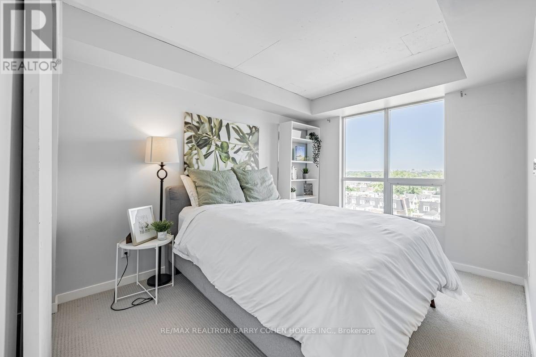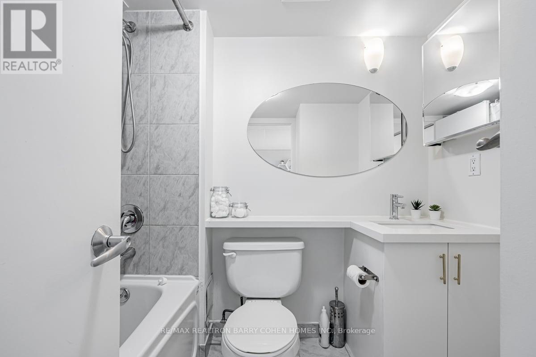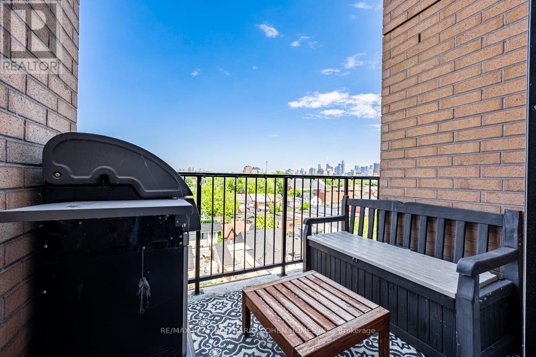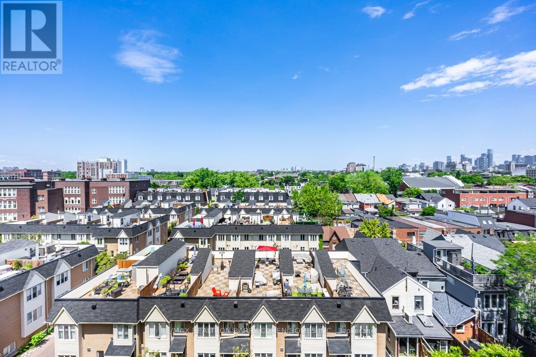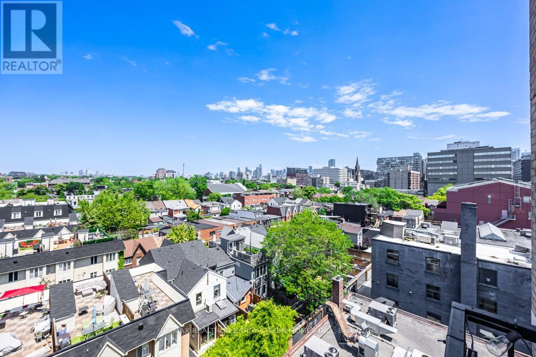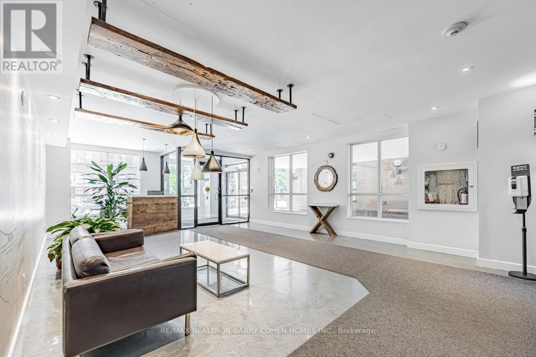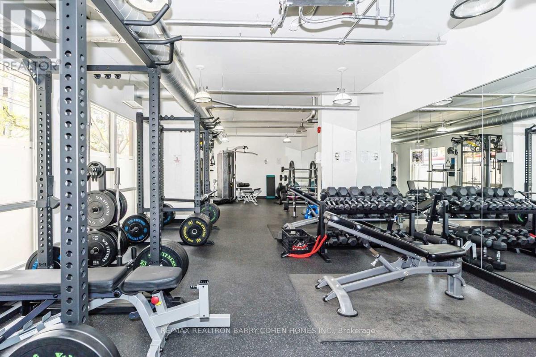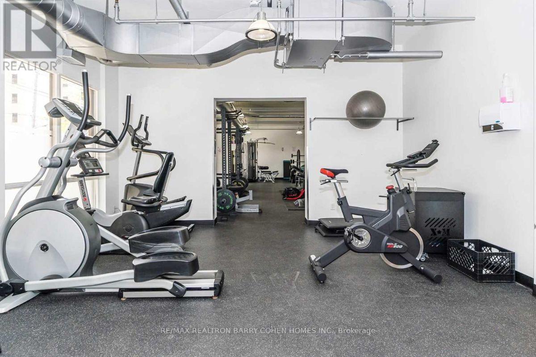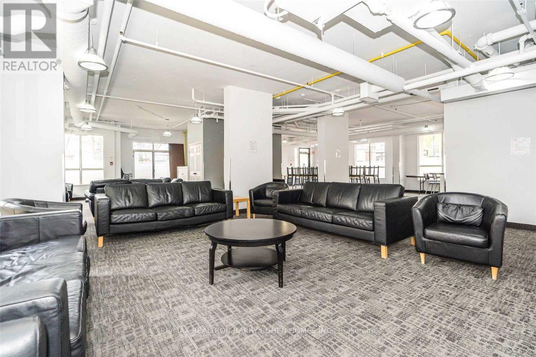Ph 803 - 800 King Street W Toronto, Ontario M5V 3M7
$799,000Maintenance, Heat, Electricity, Water, Common Area Maintenance, Parking, Insurance
$865.26 Monthly
Maintenance, Heat, Electricity, Water, Common Area Maintenance, Parking, Insurance
$865.26 MonthlyExperience Penthouse Living In This Quiet Corner Suite In Vibrant King West. Beautifully Renovated 2 Storey Loft With Expansive Windows Allowing Tons Of Natural Light. Nearly 800 Square Feet. Soaring 16 Foot Ceilings In Living Space With Walk-Out To The Open Balcony (No Neighbours Above) And Enjoy The Unobstructed View. Modern, Stylish Eat-In Kitchen With A Breakfast Bar, Undermount Sink, Quartz Counters, and Full-Size Appliances. Second Floor Features Spacious Primary With Private Ensuite, And A Separate Sizeable Den, Perfect For Home Office. Two Washrooms, Both Adorned With Quartz Counters, And Ample Storage Including A Built-In Pull-Out Entertainment Unit With Hidden Storage Area Under Stairs And Custom Shelving Above Stairs, This Suite Combines Luxury With Practicality. Walk Or Bike Everywhere, Steps To Stanley Park, TTC, Shops, & Restaurants. BBQs Permitted On Balconies! All Utilities Included In Maintenance - Heat, Hydro, Water, Parking. Premium Parking Space Close to Entrance & Elevator. Excellent Amenities - Gym, Common Area/ Meeting Room, Sauna, Outdoor Terrace, Ample visitor parking. Newer Heat Pump (2025), Newer Washer & Dryer (2025) (id:24801)
Property Details
| MLS® Number | C12376811 |
| Property Type | Single Family |
| Community Name | Niagara |
| Community Features | Pet Restrictions |
| Features | Balcony |
| Parking Space Total | 1 |
Building
| Bathroom Total | 2 |
| Bedrooms Above Ground | 1 |
| Bedrooms Below Ground | 1 |
| Bedrooms Total | 2 |
| Appliances | Dishwasher, Microwave, Stove, Window Coverings, Refrigerator |
| Cooling Type | Central Air Conditioning |
| Exterior Finish | Brick |
| Flooring Type | Laminate, Carpeted |
| Half Bath Total | 1 |
| Heating Fuel | Natural Gas |
| Heating Type | Forced Air |
| Stories Total | 2 |
| Size Interior | 700 - 799 Ft2 |
| Type | Apartment |
Parking
| Underground | |
| Garage |
Land
| Acreage | No |
Rooms
| Level | Type | Length | Width | Dimensions |
|---|---|---|---|---|
| Second Level | Bedroom | 3.56 m | 2.79 m | 3.56 m x 2.79 m |
| Second Level | Den | 2.24 m | 3.43 m | 2.24 m x 3.43 m |
| Main Level | Living Room | 4.47 m | 3.6 m | 4.47 m x 3.6 m |
| Main Level | Kitchen | 2.54 m | 1.91 m | 2.54 m x 1.91 m |
| Main Level | Dining Room | 2.74 m | 2.79 m | 2.74 m x 2.79 m |
https://www.realtor.ca/real-estate/28804864/ph-803-800-king-street-w-toronto-niagara-niagara
Contact Us
Contact us for more information
Nicole Gay
Salesperson
309 York Mills Ro Unit 7
Toronto, Ontario M2L 1L3
(416) 222-8600
(416) 222-1237


