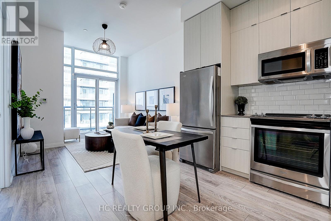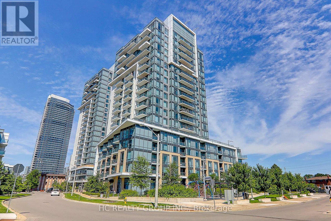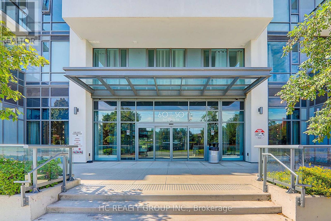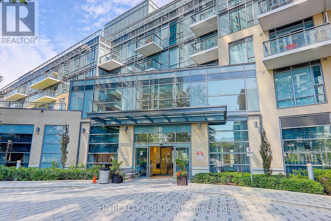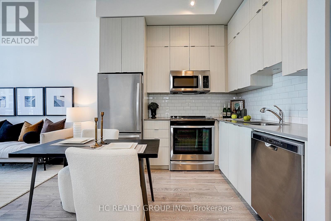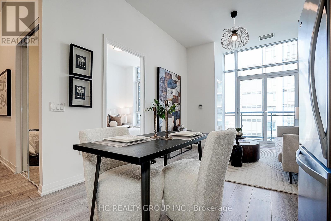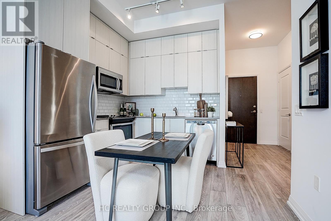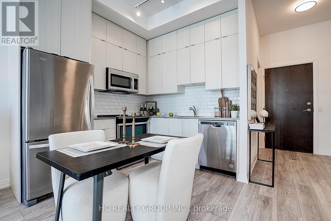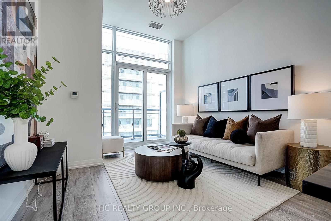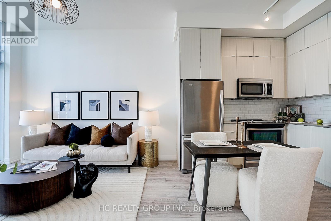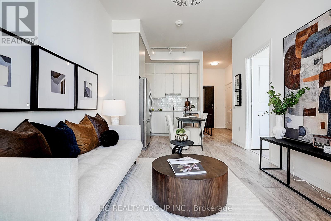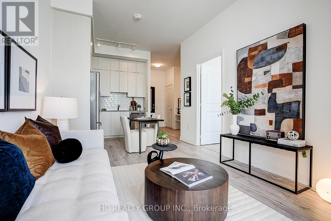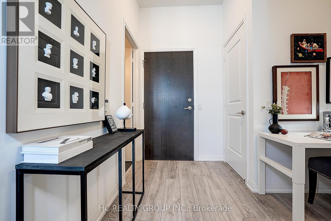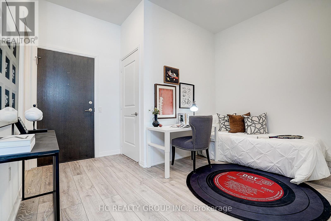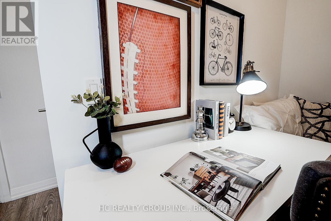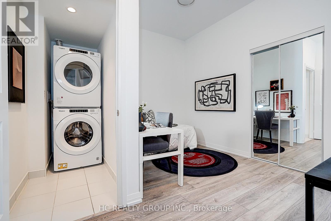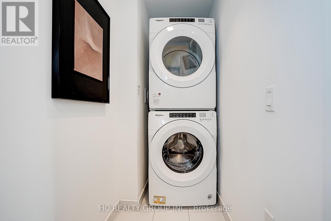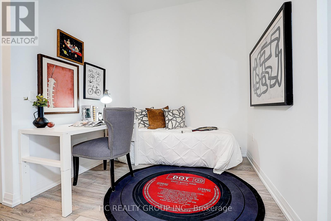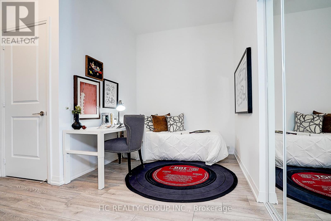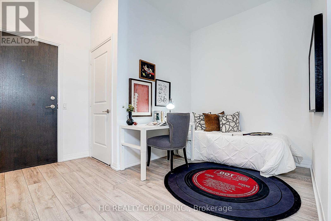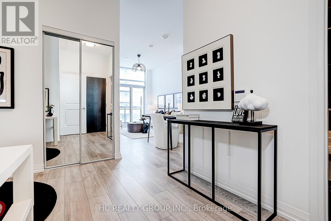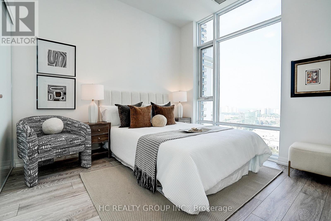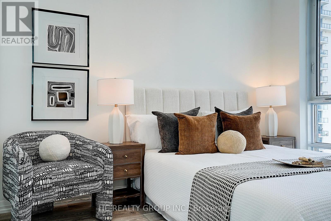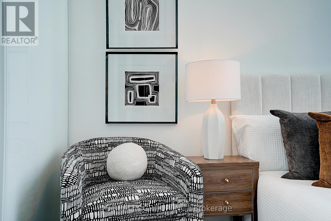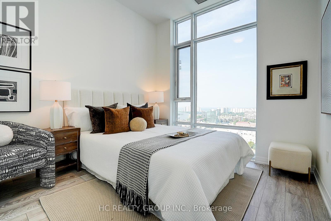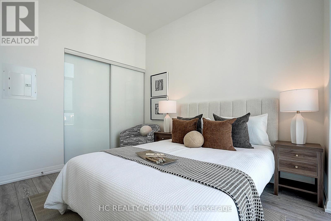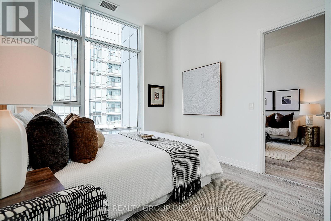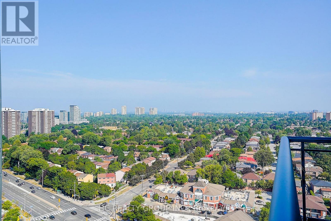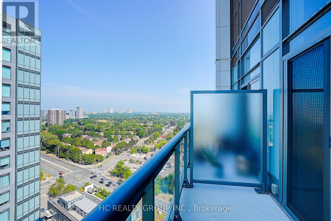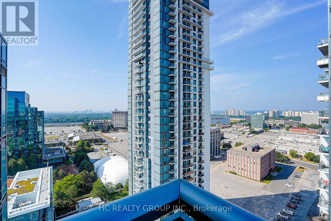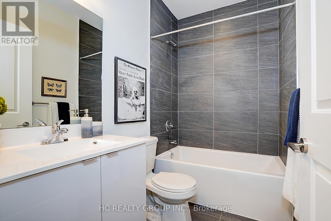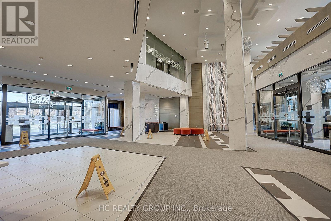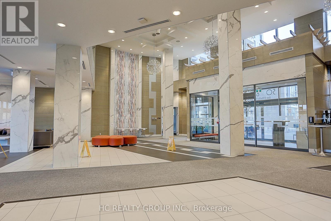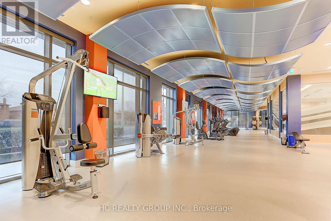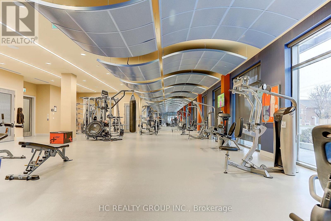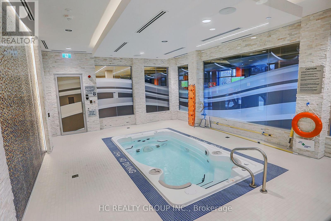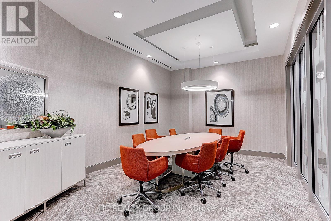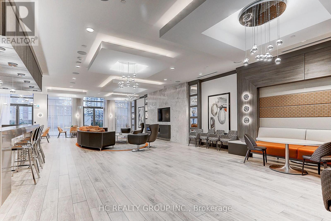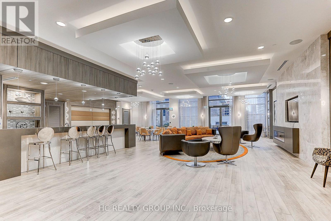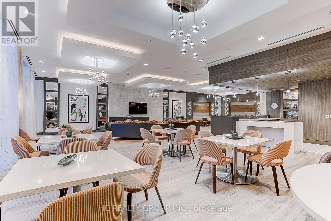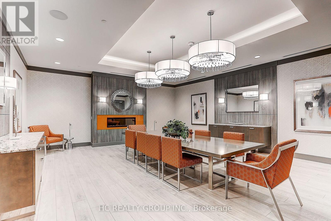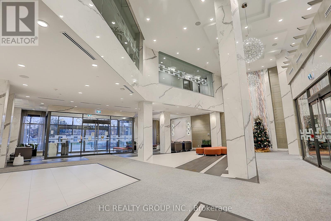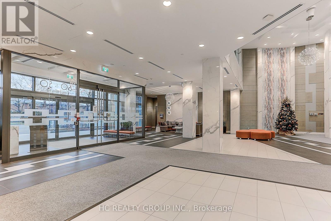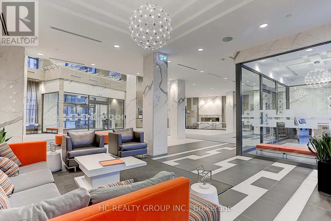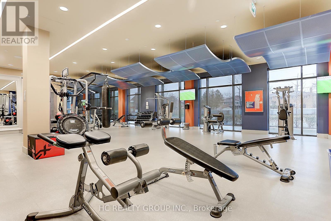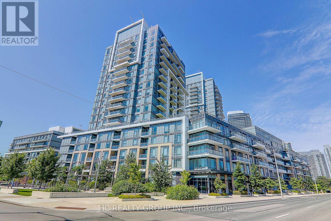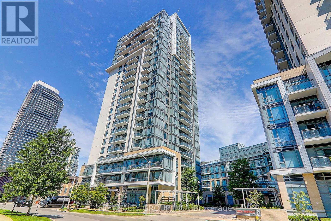Ph 65 - 60 Ann O'reilly Road Toronto, Ontario M2J 0C8
$498,000Maintenance, Common Area Maintenance, Insurance, Parking, Heat
$654.74 Monthly
Maintenance, Common Area Maintenance, Insurance, Parking, Heat
$654.74 MonthlyDon't Miss This One Bed + Den (Can be used as a second Bedroom) Penthouse Unit with ***"TEN FEET Ceiling Without Bulkhead"***. This Bright & Functionally Layout unit has Great Size Kitchen w/ Granite/Quartz Counter, Upgraded Kitchen Cabinets All the Way To The Top , S/S Appliances, Backsplash, Laminate Flooring Thru-out and Floor to Ceiling Windows. The Laundry Room is Big enough as second storage. This Tridel condo has Hotel Inspired Amenities such as Pool, Sauna, Billiard Room, Fitness Center, Yoga Studio, Theatre Room, Outdoor Terrace w/ BBQ, 24 Hr Concierge & Much More! Minutes to Fairview Mall, Subway, Hwy 401/404 etc. This luxury condo can't be beat with great amenities and location! *****Priced To Sell! VERY MOTIVATED SELLER!! Must See***** (id:24801)
Property Details
| MLS® Number | C12456317 |
| Property Type | Single Family |
| Community Name | Henry Farm |
| Amenities Near By | Hospital, Park, Schools |
| Community Features | Pet Restrictions |
| Features | Balcony, Carpet Free |
| Parking Space Total | 1 |
Building
| Bathroom Total | 1 |
| Bedrooms Above Ground | 1 |
| Bedrooms Below Ground | 1 |
| Bedrooms Total | 2 |
| Age | 0 To 5 Years |
| Amenities | Security/concierge, Exercise Centre, Visitor Parking, Separate Electricity Meters, Storage - Locker |
| Appliances | Dishwasher, Dryer, Stove, Washer, Refrigerator |
| Cooling Type | Central Air Conditioning |
| Exterior Finish | Concrete |
| Flooring Type | Laminate |
| Heating Fuel | Natural Gas |
| Heating Type | Forced Air |
| Size Interior | 500 - 599 Ft2 |
| Type | Apartment |
Parking
| Underground | |
| Garage |
Land
| Acreage | No |
| Land Amenities | Hospital, Park, Schools |
Rooms
| Level | Type | Length | Width | Dimensions |
|---|---|---|---|---|
| Main Level | Living Room | 6.41 m | 3.2 m | 6.41 m x 3.2 m |
| Main Level | Kitchen | 6.41 m | 3.2 m | 6.41 m x 3.2 m |
| Main Level | Primary Bedroom | 3.48 m | 3.35 m | 3.48 m x 3.35 m |
| Main Level | Den | 2.44 m | 2.14 m | 2.44 m x 2.14 m |
https://www.realtor.ca/real-estate/28976525/ph-65-60-ann-oreilly-road-toronto-henry-farm-henry-farm
Contact Us
Contact us for more information
Raymond M.c. Lee
Broker
9206 Leslie St 2nd Flr
Richmond Hill, Ontario L4B 2N8
(905) 889-9969
(905) 889-9979
www.hcrealty.ca/
Sherry Sun
Salesperson
www.sherrysunrealty.com/
9206 Leslie St 2nd Flr
Richmond Hill, Ontario L4B 2N8
(905) 889-9969
(905) 889-9979
www.hcrealty.ca/


