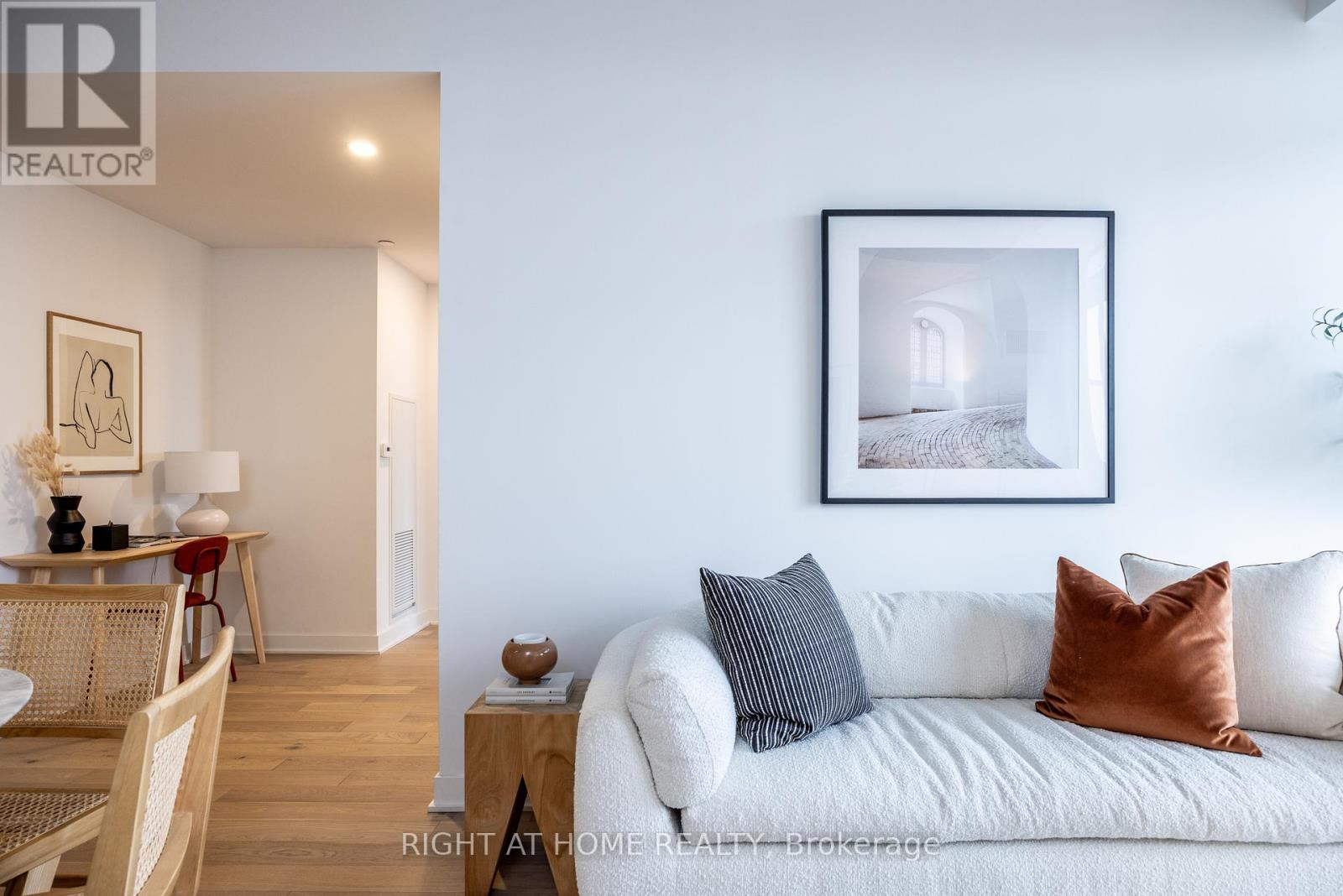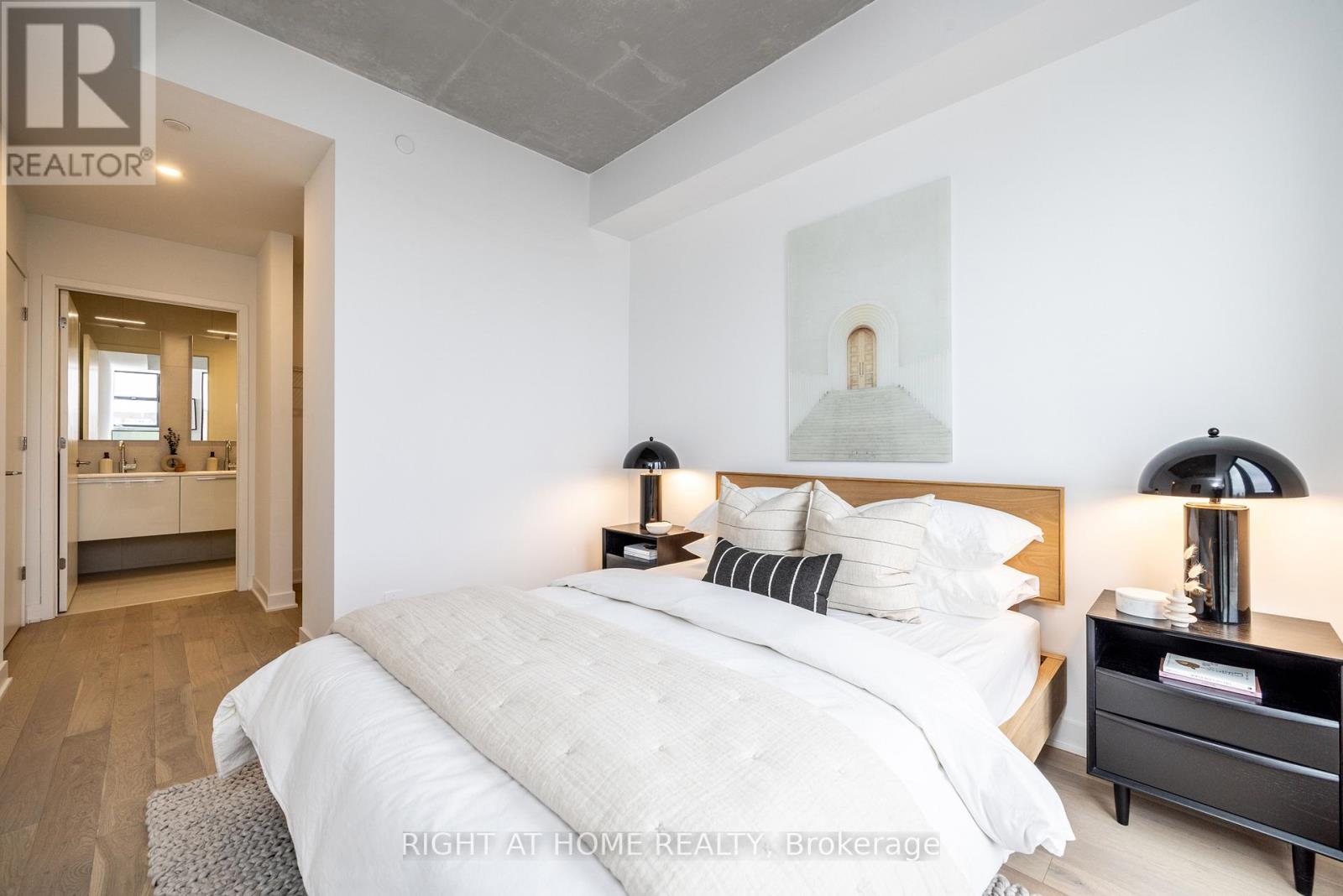Ph 5 - 2720 Dundas Street W Toronto, Ontario M6P 1Y2
$1,179,800Maintenance, Common Area Maintenance, Insurance, Parking
$632.87 Monthly
Maintenance, Common Area Maintenance, Insurance, Parking
$632.87 MonthlyPenthouse living at Junction House - enjoy this impeccable 2 bedroom / 2 bathroom suite with study. High ceilings and perfect modern finishes throughout including a Scavolini kitchen with lacquer cabinets and oversized island, complete with gas cooktop and expanded pantry space. White oak hardwood floors are paired with high ceilings and a generous balcony with gas connections for summer bbqs. Spacious primary bedroom with walk-in closet and ensuite bath featuring dual sinks. 2nd bedroom with full bathroom with linen closet. Sold with secure underground parking and storage locker. A bright and airy penthouse in an outstanding boutique building in the Junction. **** EXTRAS **** A unique urban home. Superb amenities including concierge, co-working space, top-tier gym / fitness and sprawling rooftop terrace with dog run! (id:24801)
Property Details
| MLS® Number | W11914857 |
| Property Type | Single Family |
| Community Name | Junction Area |
| CommunityFeatures | Pet Restrictions |
| Features | Wheelchair Access |
| ParkingSpaceTotal | 1 |
Building
| BathroomTotal | 2 |
| BedroomsAboveGround | 2 |
| BedroomsBelowGround | 1 |
| BedroomsTotal | 3 |
| Amenities | Security/concierge, Exercise Centre, Party Room, Storage - Locker |
| CoolingType | Central Air Conditioning |
| ExteriorFinish | Brick |
| FlooringType | Hardwood |
| HeatingType | Heat Recovery Ventilation (hrv) |
| SizeInterior | 899.9921 - 998.9921 Sqft |
| Type | Apartment |
Parking
| Underground |
Land
| Acreage | No |
Rooms
| Level | Type | Length | Width | Dimensions |
|---|---|---|---|---|
| Main Level | Foyer | 2.44 m | 2.1 m | 2.44 m x 2.1 m |
| Main Level | Kitchen | 3.3 m | 3.63 m | 3.3 m x 3.63 m |
| Main Level | Living Room | 5.5 m | 3.3 m | 5.5 m x 3.3 m |
| Main Level | Dining Room | 5.5 m | 3.3 m | 5.5 m x 3.3 m |
| Main Level | Primary Bedroom | 2 m | 1.8 m | 2 m x 1.8 m |
| Main Level | Bedroom 2 | 3.6 m | 3 m | 3.6 m x 3 m |
| Main Level | Study | 3.66 m | 2.75 m | 3.66 m x 2.75 m |
Interested?
Contact us for more information
Paul Johnston
Salesperson
1396 Don Mills Rd Unit B-121
Toronto, Ontario M3B 0A7
Matt Manuel
Salesperson
1396 Don Mills Rd Unit B-121
Toronto, Ontario M3B 0A7



























