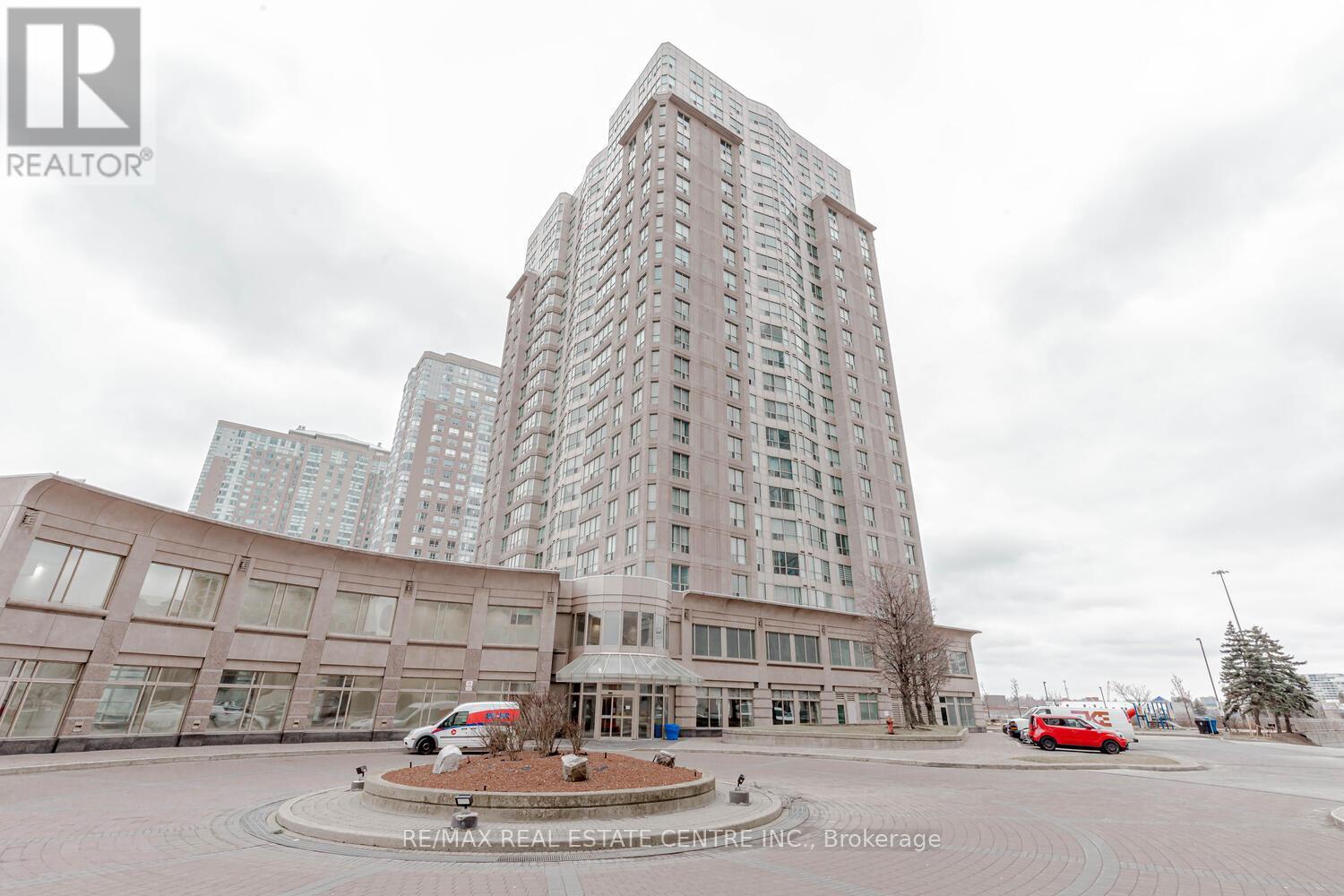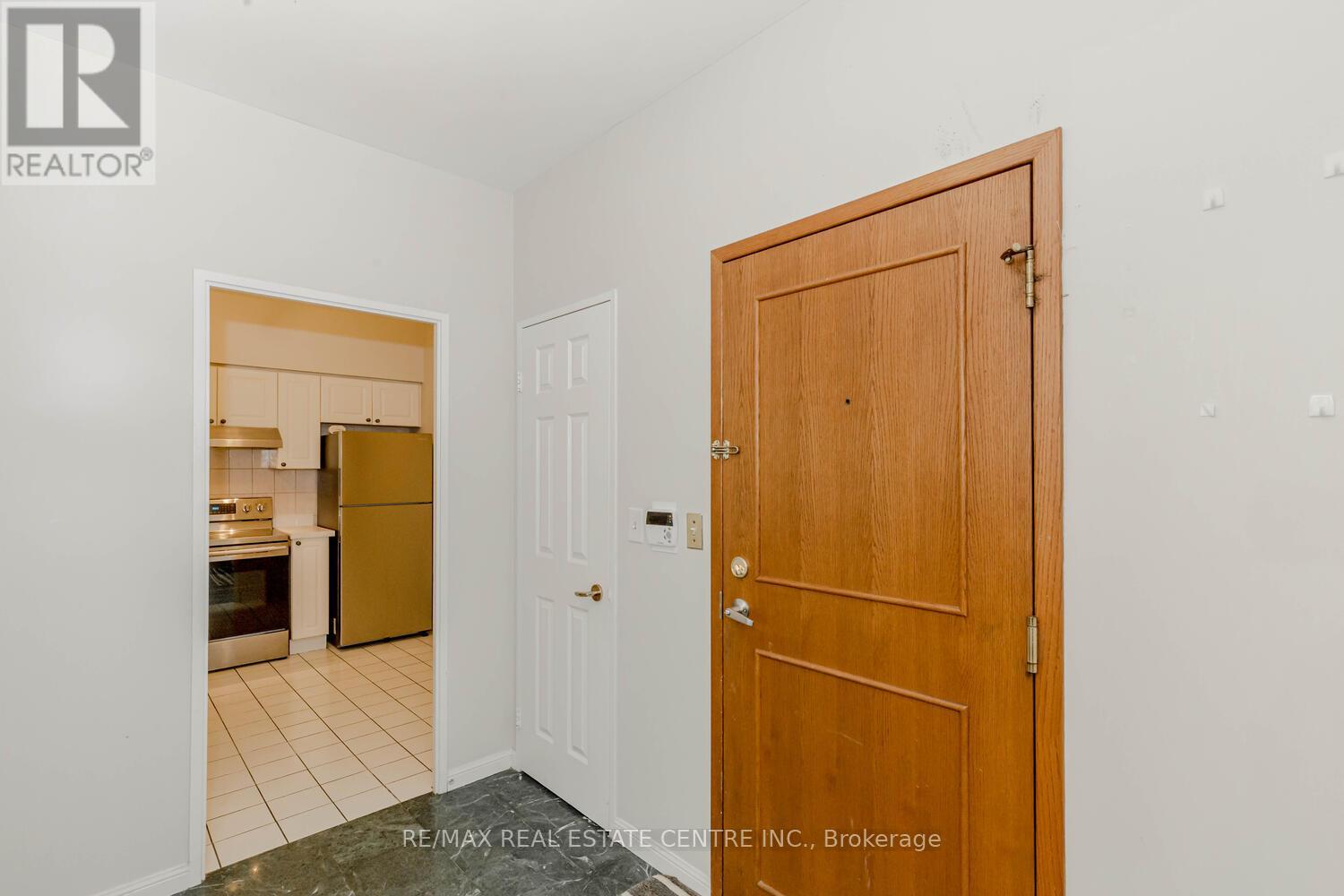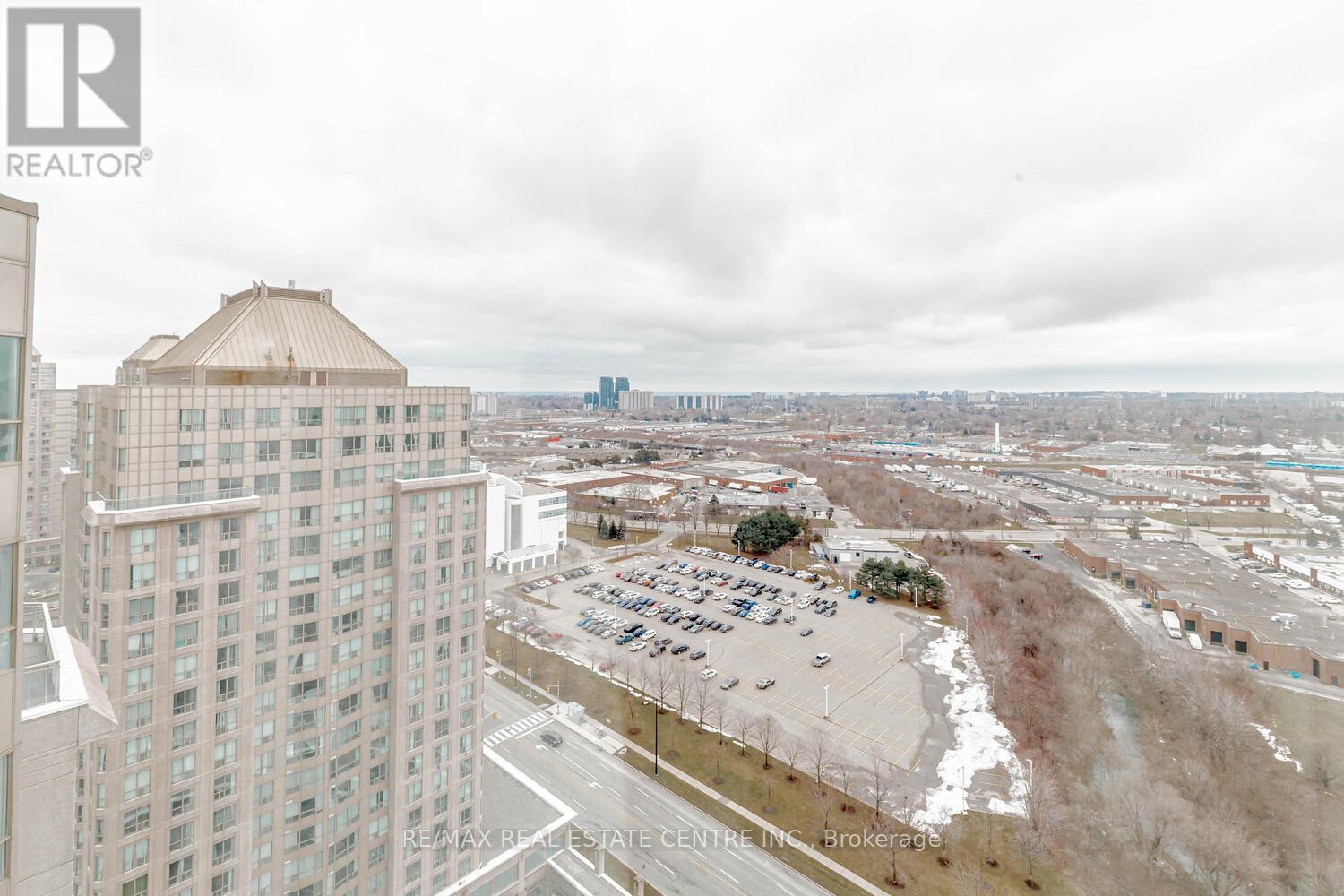Ph 307 - 18 Lee Centre Drive Toronto, Ontario M1H 3H5
4 Bedroom
3 Bathroom
1,600 - 1,799 ft2
Central Air Conditioning
Heat Pump
$3,900 Monthly
Penthouse Living In The Heart Of Scarborough City* Bright, Sunny, Corner Unit With 4 Bedroom Apartment With 3 Washroom, Newley Renovated, New Stainless Steel Appliances, Quartz Countertop, Throughout Wooden Floor,1762 Sq Ft, Panoramic South View, 24 Hr Concierge, Ttc At Door, Close To Scarborough Town Centre & Hwy 401 (id:24801)
Property Details
| MLS® Number | E11931495 |
| Property Type | Single Family |
| Community Name | Woburn |
| Community Features | Pets Not Allowed |
| Parking Space Total | 1 |
Building
| Bathroom Total | 3 |
| Bedrooms Above Ground | 4 |
| Bedrooms Total | 4 |
| Appliances | Dishwasher, Dryer, Refrigerator, Stove, Washer, Window Coverings |
| Cooling Type | Central Air Conditioning |
| Exterior Finish | Concrete |
| Flooring Type | Hardwood, Ceramic |
| Half Bath Total | 1 |
| Heating Fuel | Natural Gas |
| Heating Type | Heat Pump |
| Size Interior | 1,600 - 1,799 Ft2 |
| Type | Apartment |
Parking
| Underground |
Land
| Acreage | No |
Rooms
| Level | Type | Length | Width | Dimensions |
|---|---|---|---|---|
| Main Level | Living Room | 7.7 m | 4.88 m | 7.7 m x 4.88 m |
| Main Level | Dining Room | 4.8 m | 4.88 m | 4.8 m x 4.88 m |
| Main Level | Kitchen | 3.3 m | 3 m | 3.3 m x 3 m |
| Main Level | Primary Bedroom | 5.36 m | 2.9 m | 5.36 m x 2.9 m |
| Main Level | Bedroom 2 | 3.5 m | 2.48 m | 3.5 m x 2.48 m |
| Main Level | Bedroom 3 | 4.15 m | 2.67 m | 4.15 m x 2.67 m |
| Main Level | Bedroom 4 | 3.14 m | 2.48 m | 3.14 m x 2.48 m |
https://www.realtor.ca/real-estate/27820599/ph-307-18-lee-centre-drive-toronto-woburn-woburn
Contact Us
Contact us for more information
Asif Jamil
Salesperson
(905) 270-2000
RE/MAX Real Estate Centre Inc.
1140 Burnhamthorpe Rd W #141-A
Mississauga, Ontario L5C 4E9
1140 Burnhamthorpe Rd W #141-A
Mississauga, Ontario L5C 4E9
(905) 270-2000
(905) 270-0047







































