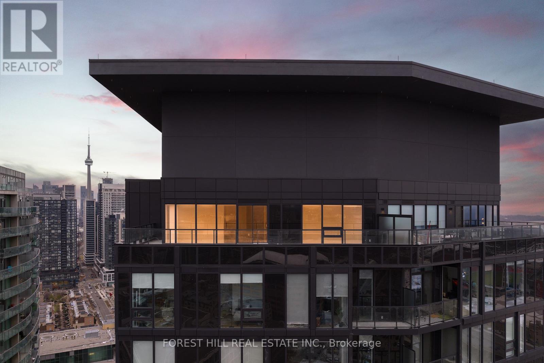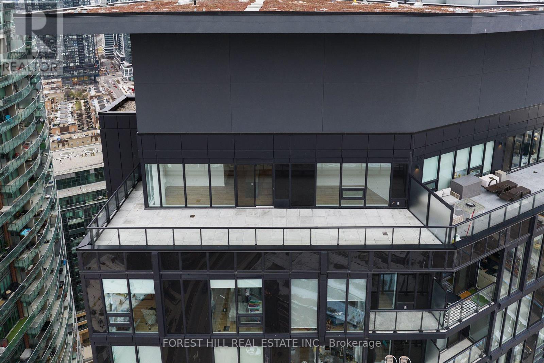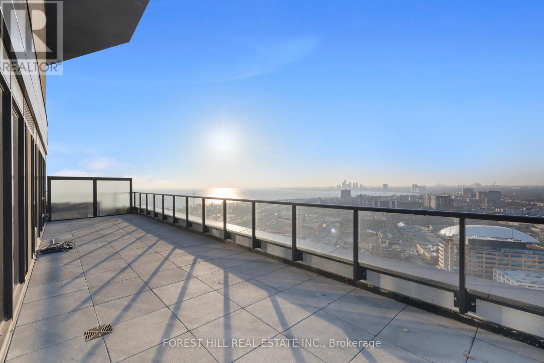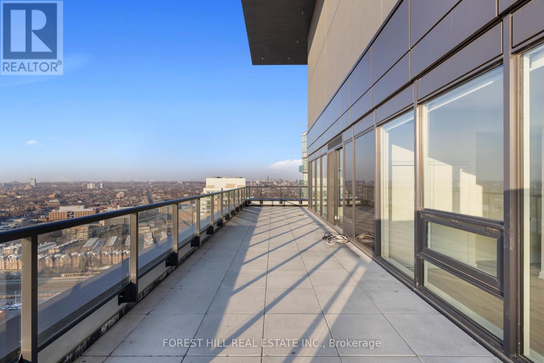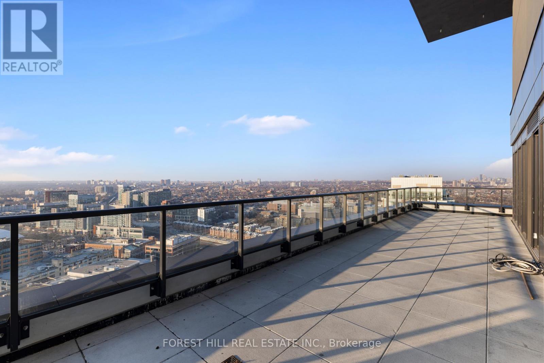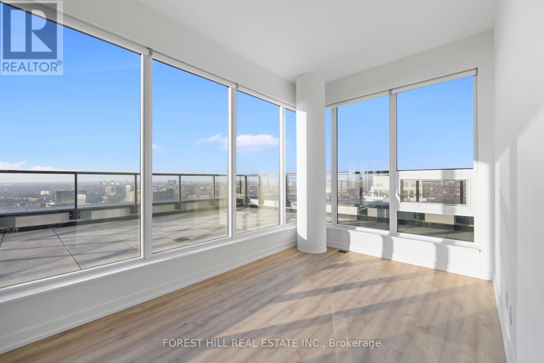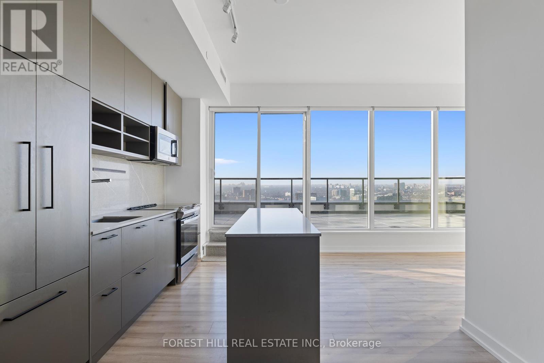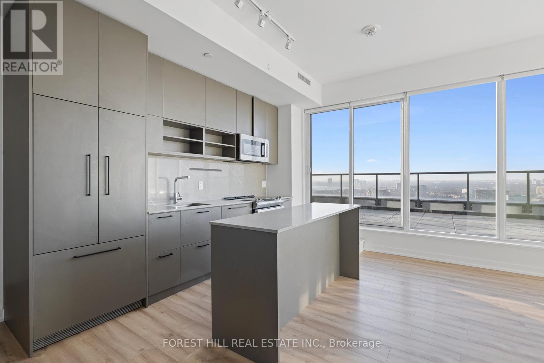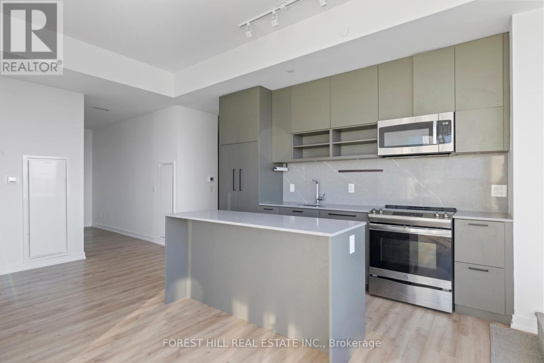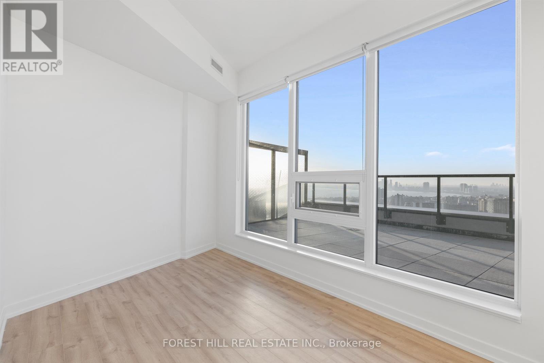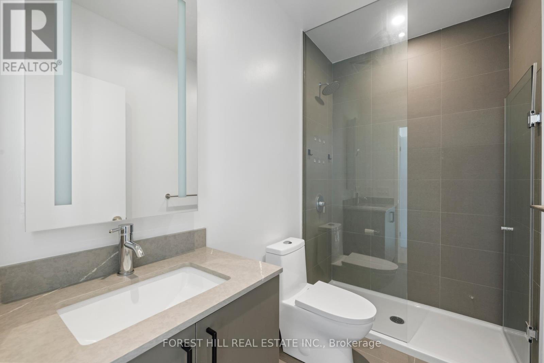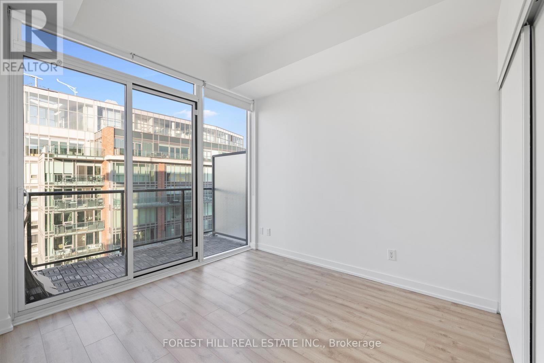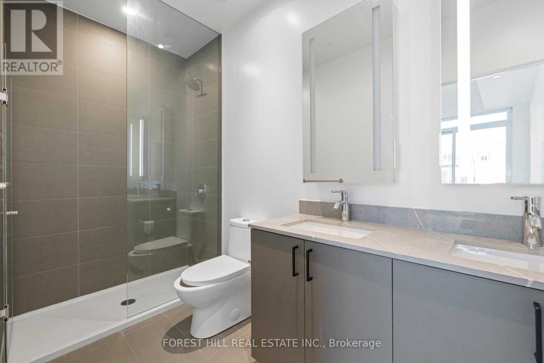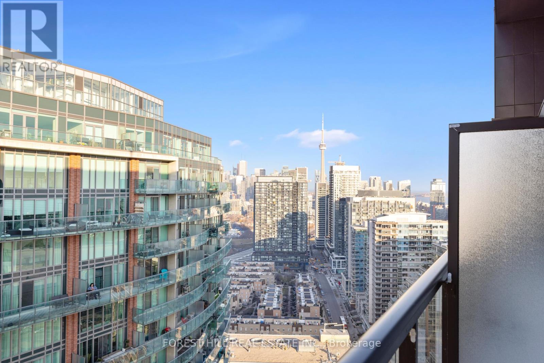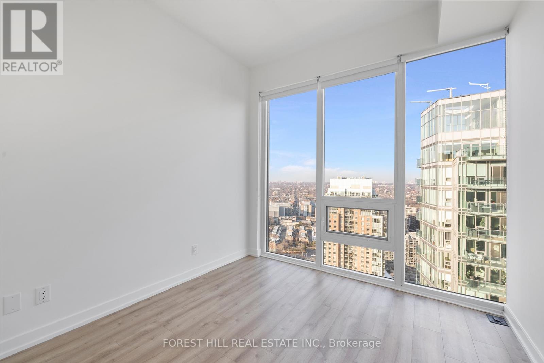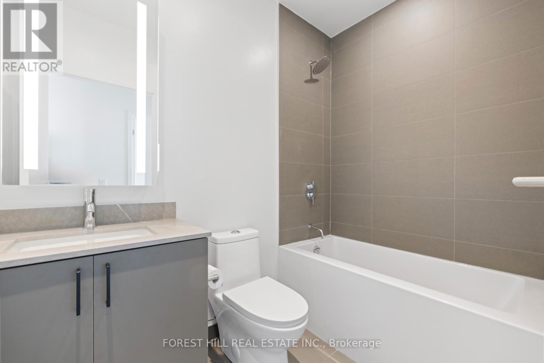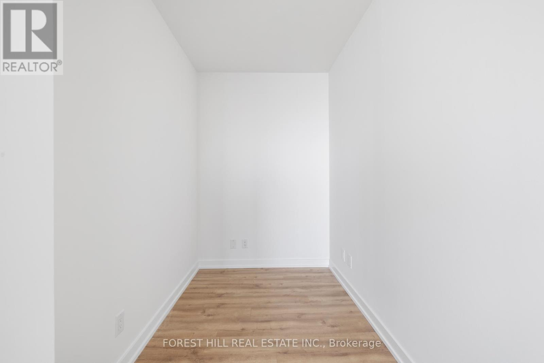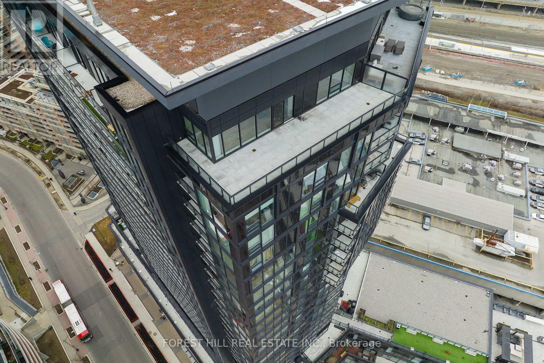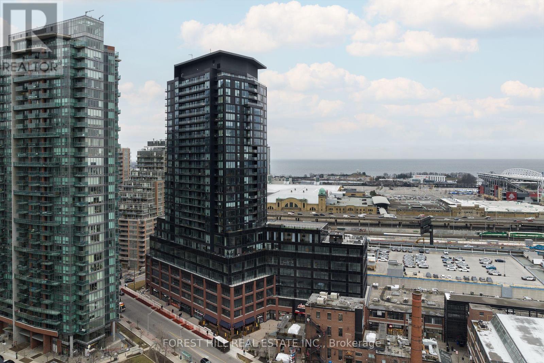Ph 3 - 135 East Liberty Street Toronto, Ontario M6K 0G7
$1,695,000Maintenance,
$1,239.53 Monthly
Maintenance,
$1,239.53 MonthlyViews so good, you might just see heaven. Top floor penthouse residence including an incredible 500+ sq. Ft private terrace spanning the entire length of the penthouse boasting unobstructed panoramic views of Lake Ontario. The interior features 1195sq. ft of interior living space, three full bedrooms, three full bathrooms, and den. Modern curated kitchen featuring integrated appliances, sleek cabinetry, stone counters and oversized breakfast bar. 10 Ft Ceilings throughout allow for a bright and airy vibe while natural finishes soothe and large windows showcase incredible city and lake views. All three bedrooms are generous in size, two feature ensuites, with the primary offering an additional balcony. The Liberty Village lifestyle; contemporary, creative and Uber convenient. Live steps away from trendy retail, gourmet-dining, BMO Field, Lake Ontario, Ontario Place, and the Gardiner highway. The Entertainment and financial districts are minutes away. **** EXTRAS **** 2 Side By Side Parking | 1 Locker | 500 SF + Terrace with Gas Line | Integrated Appliances | 10 Ft Ceilings | Amenities Incl: Game Room, Private Dining Room, Gym, Concierge, BBQ Terrace, Private Conference Room. (id:24801)
Property Details
| MLS® Number | C8291972 |
| Property Type | Single Family |
| Community Name | Waterfront Communities C1 |
| Amenities Near By | Public Transit |
| Community Features | Pet Restrictions, Community Centre |
| Parking Space Total | 2 |
Building
| Bathroom Total | 3 |
| Bedrooms Above Ground | 3 |
| Bedrooms Below Ground | 1 |
| Bedrooms Total | 4 |
| Amenities | Security/concierge, Exercise Centre, Party Room, Storage - Locker |
| Appliances | Window Coverings |
| Cooling Type | Central Air Conditioning |
| Exterior Finish | Brick |
| Heating Fuel | Natural Gas |
| Heating Type | Forced Air |
| Type | Apartment |
Parking
| Underground |
Land
| Access Type | Public Road |
| Acreage | No |
| Land Amenities | Public Transit |
| Surface Water | Lake/pond |
Rooms
| Level | Type | Length | Width | Dimensions |
|---|---|---|---|---|
| Flat | Living Room | 3.26 m | 2.8 m | 3.26 m x 2.8 m |
| Flat | Dining Room | 3.44 m | 4.23 m | 3.44 m x 4.23 m |
| Flat | Kitchen | 3.44 m | 4.23 m | 3.44 m x 4.23 m |
| Flat | Primary Bedroom | 3.1 m | 3.13 m | 3.1 m x 3.13 m |
| Flat | Bedroom 2 | 2.9 m | 2.98 m | 2.9 m x 2.98 m |
| Flat | Bedroom 3 | 4.4 m | 2.8 m | 4.4 m x 2.8 m |
| Flat | Den | 1.55 m | 2.45 m | 1.55 m x 2.45 m |
Interested?
Contact us for more information
Ramin Khaze
Broker
www.khaze.ca/

441 Spadina Road
Toronto, Ontario M5P 2W3
(416) 488-2875
(416) 488-2694
www.foresthill.com


