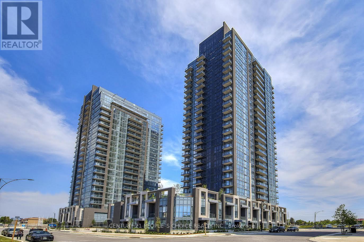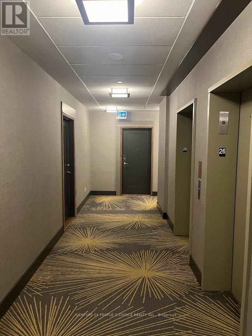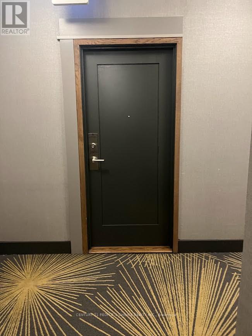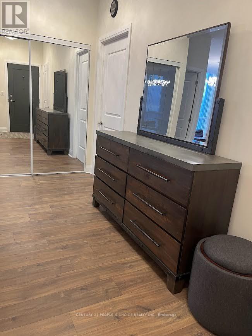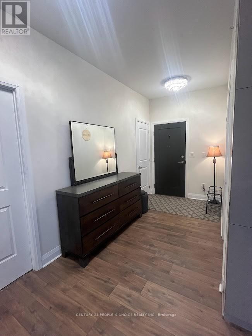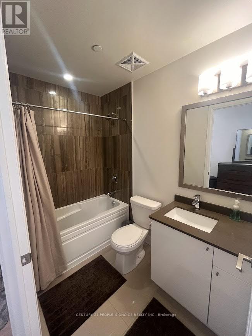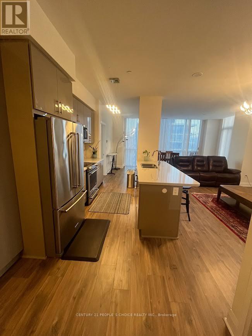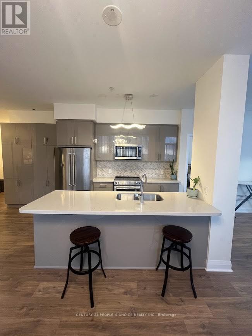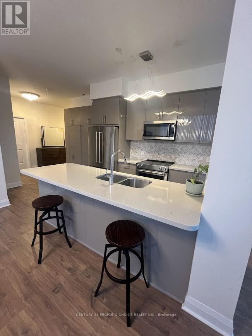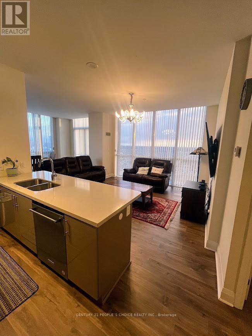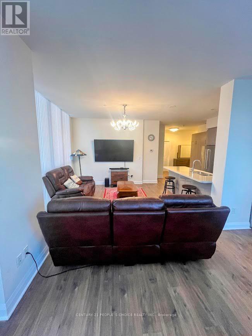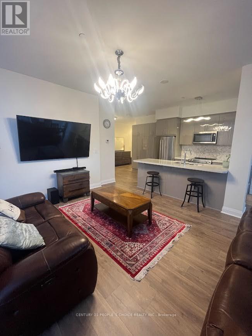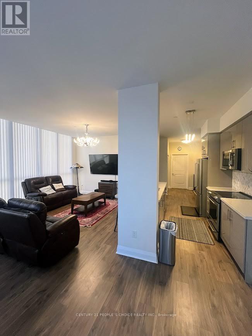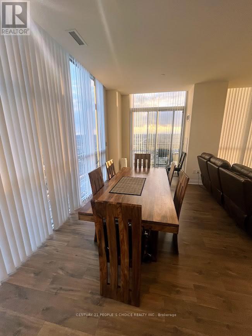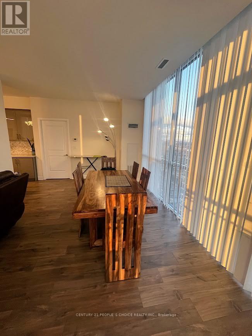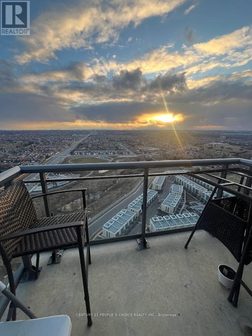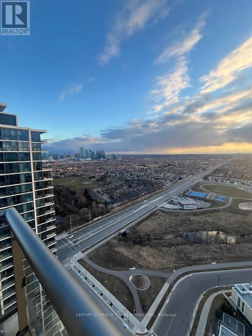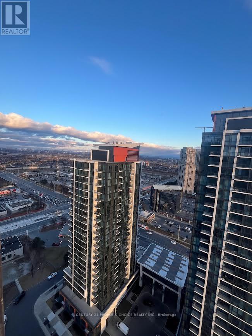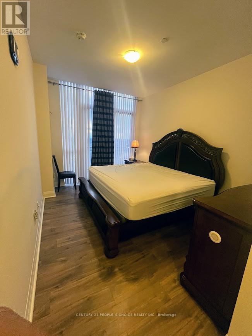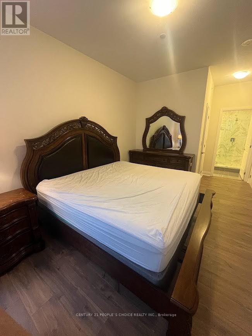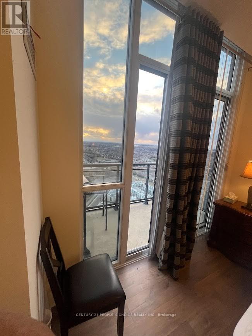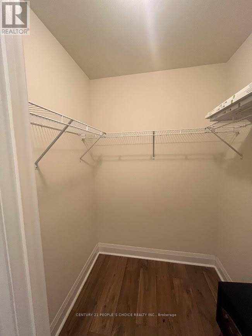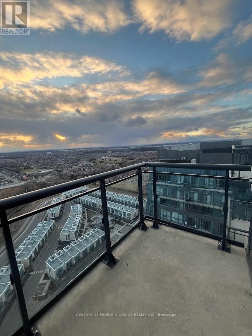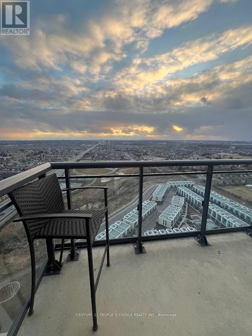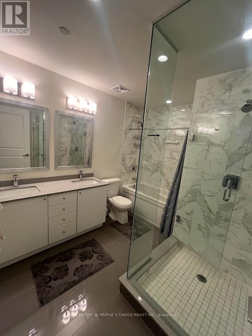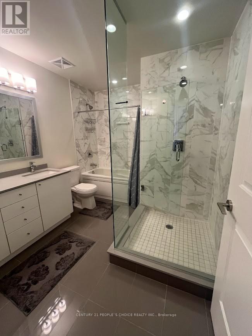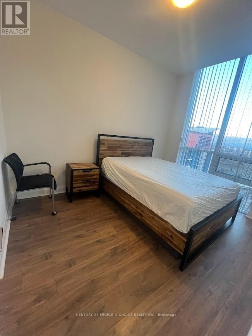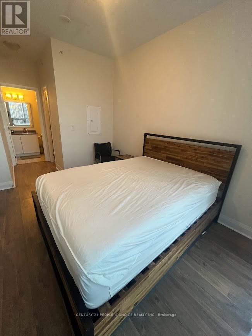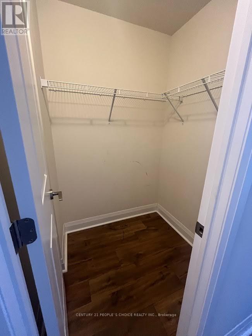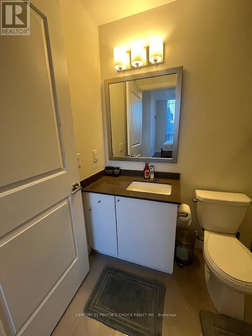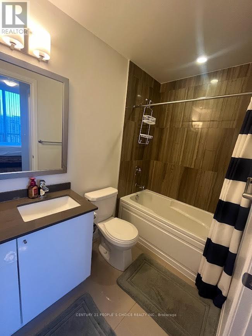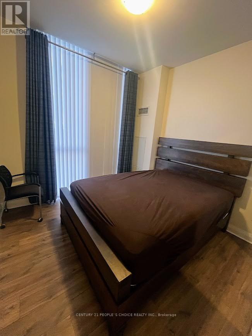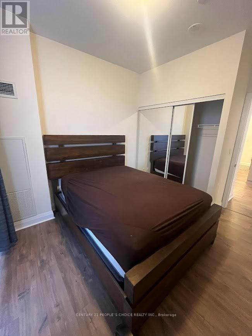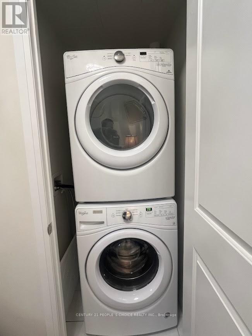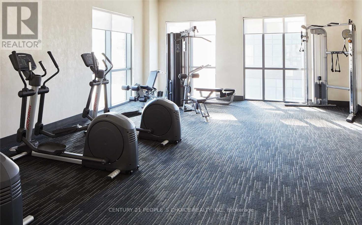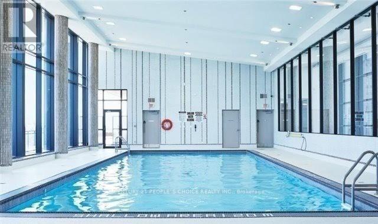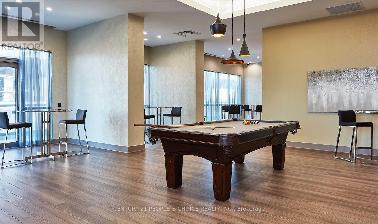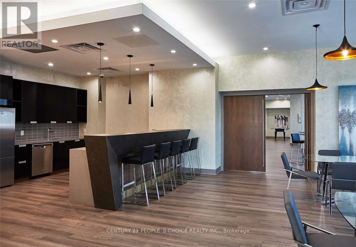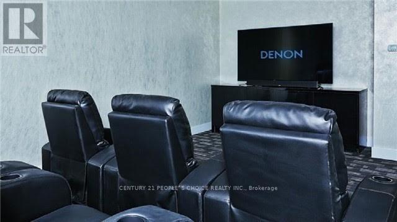Ph/2605 - 5025 Four Springs Avenue Mississauga, Ontario L5R 0G5
$4,300 Monthly
Fully Furnished Penthouse Embodies Luxury Living With It's Generous Space And Breathtaking Views. Three Bedrooms And Three Full Bathrooms, There's Ample Room For Relaxation And Entertainment. Enjoy Sweeping Southwest-Facing Vistas of The City Skyline And Nearby Park, Creating A Picturesque Backdrop From Every Room. The 9-Foot Floor-To-Ceiling Windows Flood The Open-Concept Layout With Natural Light. The Chef's Kitchen Is Complete With Top-Of-The-Line Appliances And Ample Counter Space. Located At The Heart Of City Mississauga! Steps Away To Square One Shopping Centre, Restaurant, Park, Go Station, Highway And Future Lrt. This Residence Is Truly A Sanctuary Above The Bustle City Below. **** EXTRAS **** SS Appliances Fridge, Stove, Dishwasher, Microwave, Washer & Dryer, All Existing Window Covering &All Existing Electrical Light Fixtures. All existing Furniture. (id:24801)
Property Details
| MLS® Number | W8066374 |
| Property Type | Single Family |
| Community Name | Hurontario |
| Amenities Near By | Hospital, Park, Public Transit, Schools |
| Community Features | Pet Restrictions |
| Features | Balcony |
| Parking Space Total | 1 |
| Pool Type | Indoor Pool |
Building
| Bathroom Total | 3 |
| Bedrooms Above Ground | 3 |
| Bedrooms Total | 3 |
| Amenities | Security/concierge, Exercise Centre, Party Room, Storage - Locker |
| Appliances | Furniture |
| Cooling Type | Central Air Conditioning |
| Exterior Finish | Concrete |
| Fire Protection | Security System |
| Heating Fuel | Natural Gas |
| Heating Type | Forced Air |
| Type | Apartment |
Parking
| Underground |
Land
| Acreage | No |
| Land Amenities | Hospital, Park, Public Transit, Schools |
Rooms
| Level | Type | Length | Width | Dimensions |
|---|---|---|---|---|
| Main Level | Foyer | 1.98 m | 4.88 m | 1.98 m x 4.88 m |
| Main Level | Kitchen | 3.96 m | 2.59 m | 3.96 m x 2.59 m |
| Main Level | Living Room | 3.96 m | 4.88 m | 3.96 m x 4.88 m |
| Main Level | Dining Room | 2.74 m | 5.94 m | 2.74 m x 5.94 m |
| Main Level | Primary Bedroom | 3.05 m | 4.72 m | 3.05 m x 4.72 m |
| Main Level | Bedroom 2 | 2.74 m | 3.66 m | 2.74 m x 3.66 m |
| Main Level | Bedroom 3 | 3.05 m | 3.05 m | 3.05 m x 3.05 m |
https://www.realtor.ca/real-estate/26512797/ph2605-5025-four-springs-avenue-mississauga-hurontario
Interested?
Contact us for more information
Azhar Khan
Salesperson

1780 Albion Road Unit 2 & 3
Toronto, Ontario M9V 1C1
(416) 742-8000
(416) 742-8001


