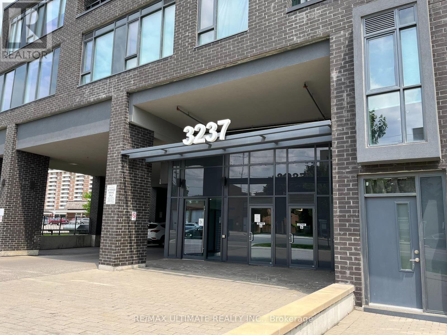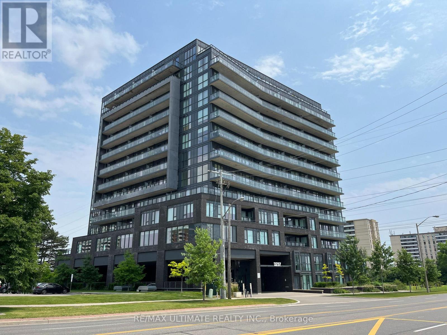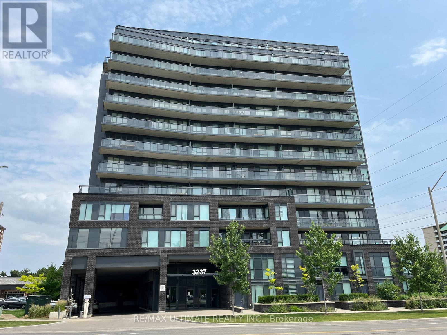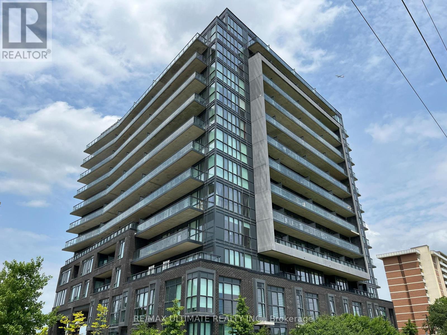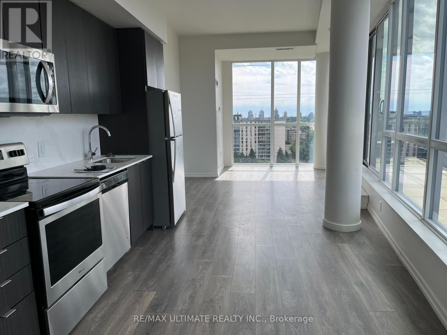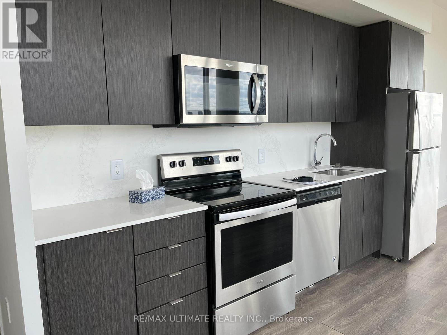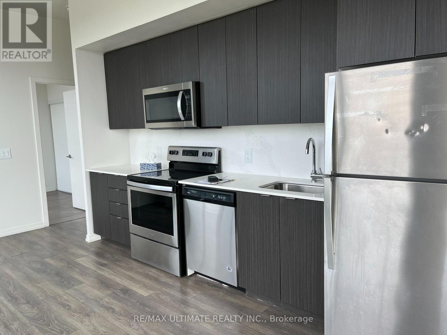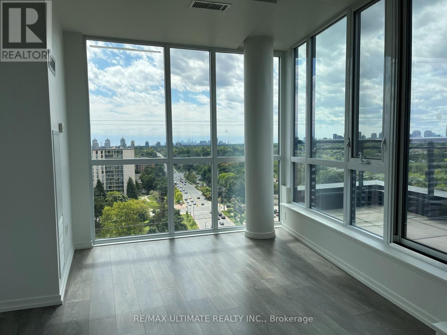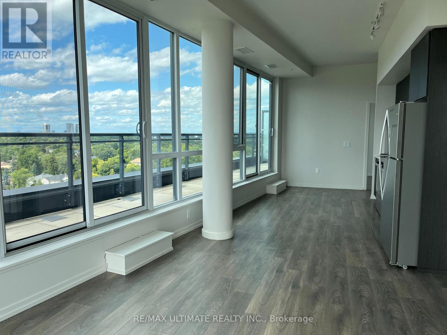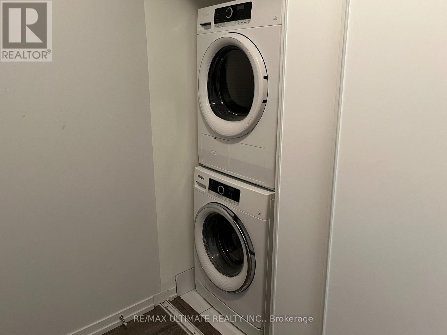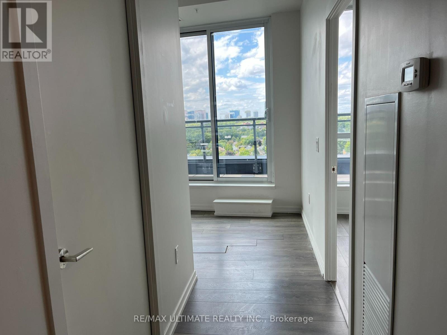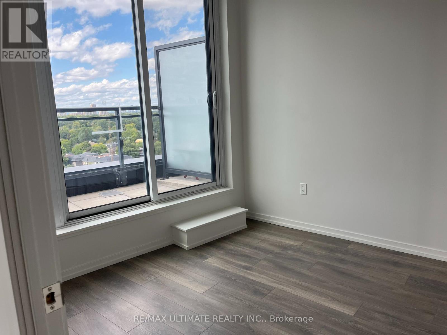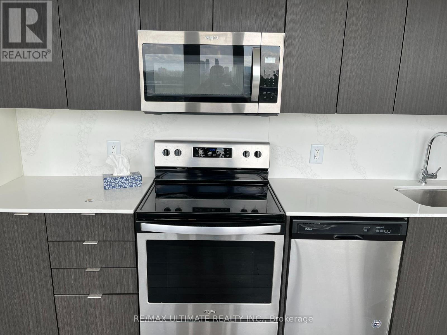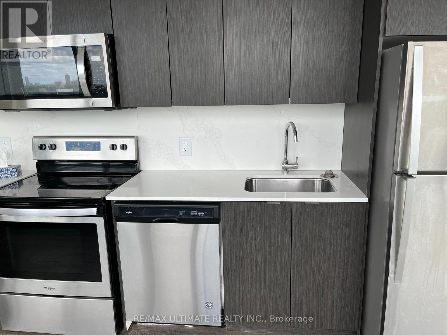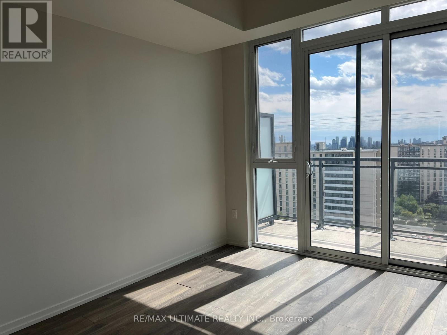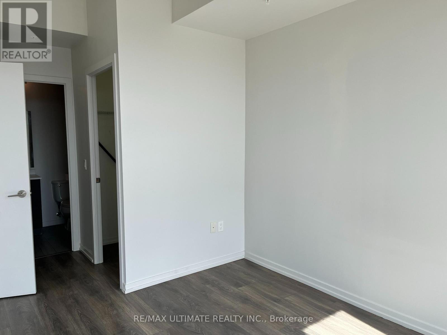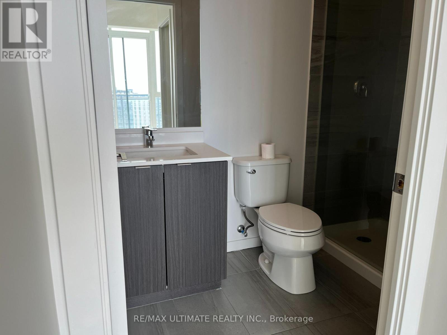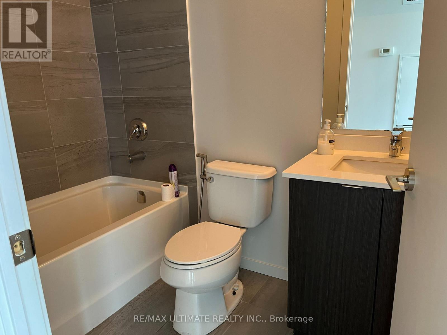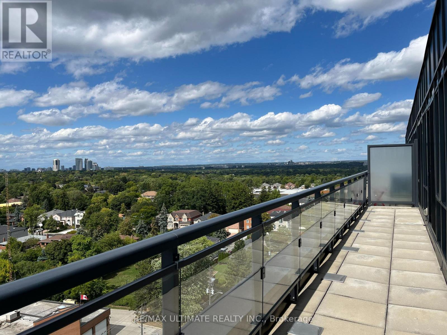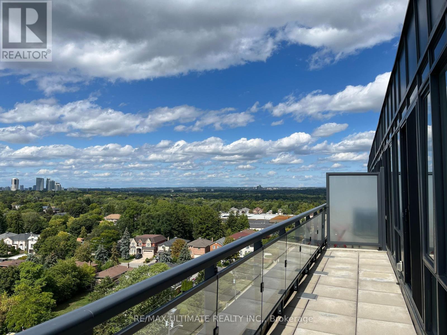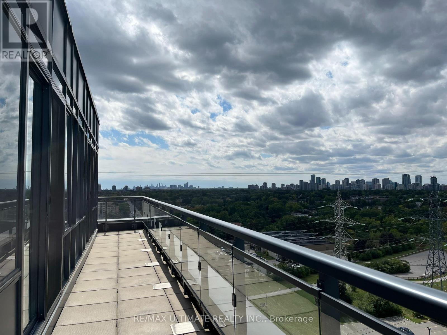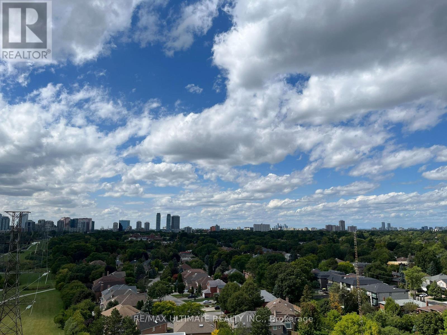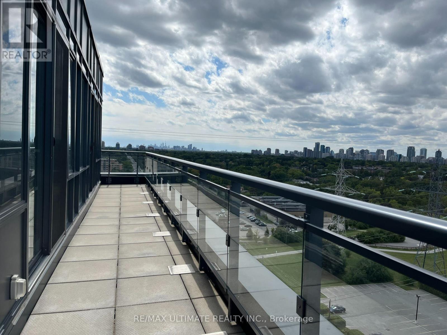Ph 1312 - 3237 Bayview Avenue Toronto, Ontario M2K 0G1
$3,200 Monthly
Welcome To This Spacious 2 Bedroom, 2 Bathroom South West Facing Corner Penthouse Unit In The Bennett On Bayview. Live In Comfort & Style & Be The Envy Of All In This Prestigious Neighbourhood. This 846 Sq Ft.Corner Penthouse Unit With High Ceilings Offers Floor To Ceiling Windows With Lots Of Natural Light. The Massive Balcony Offers South, West, & Northern Views. Open Concept Layout With Quartz Countertops In Kitchen & Bathrooms, Tile Floors In Bathrooms & Laundry Room. This Boutique Residence Is Close To All Amenities. Surrounded By All The Conveniences You Will Ever Need; Offers Transit At Your Doorstep, Incredible Shopping & Convenient Access To All Major Highways. Definitely A Must See. Won't Last. **EXTRAS** This Penthouse Unit Offers 2 Walkouts From The Living & Dining Area & Another Walkout From The Primary Bedroom To Another Balcony. One Of The Nicest Layouts In The Entire Building. Amenities Include: BBQ Area, 24 Hr Security/Concierge, Yoga Studio, Gym & Wellness Studio, Guest Suites, Outdoor Lounge Space, Outdoor Fire Pit. (id:24801)
Property Details
| MLS® Number | C12386981 |
| Property Type | Single Family |
| Neigbourhood | Bayview Woods-Steeles |
| Community Name | Bayview Woods-Steeles |
| Community Features | Pet Restrictions |
| Features | Carpet Free, In Suite Laundry |
| Parking Space Total | 1 |
Building
| Bathroom Total | 2 |
| Bedrooms Above Ground | 2 |
| Bedrooms Total | 2 |
| Appliances | Dishwasher, Dryer, Microwave, Stove, Washer, Refrigerator |
| Cooling Type | Central Air Conditioning |
| Exterior Finish | Concrete |
| Flooring Type | Laminate |
| Heating Fuel | Natural Gas |
| Heating Type | Forced Air |
| Size Interior | 800 - 899 Ft2 |
| Type | Apartment |
Parking
| Underground | |
| Garage |
Land
| Acreage | No |
Rooms
| Level | Type | Length | Width | Dimensions |
|---|---|---|---|---|
| Main Level | Living Room | 6.28 m | 3.69 m | 6.28 m x 3.69 m |
| Main Level | Dining Room | 6.28 m | 3.69 m | 6.28 m x 3.69 m |
| Main Level | Kitchen | 3.05 m | 3.69 m | 3.05 m x 3.69 m |
| Main Level | Primary Bedroom | 2.77 m | 2.6 m | 2.77 m x 2.6 m |
| Main Level | Bedroom 2 | 2.85 m | 2.78 m | 2.85 m x 2.78 m |
| Main Level | Foyer | 1.5 m | 2.44 m | 1.5 m x 2.44 m |
Contact Us
Contact us for more information
Joe Andreoli
Salesperson
www.atyourservicealways.ca/
1739 Bayview Ave.
Toronto, Ontario M4G 3C1
(416) 487-5131
(416) 487-1750
www.remaxultimate.com


