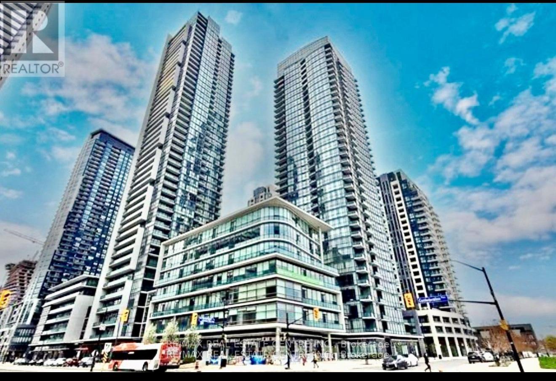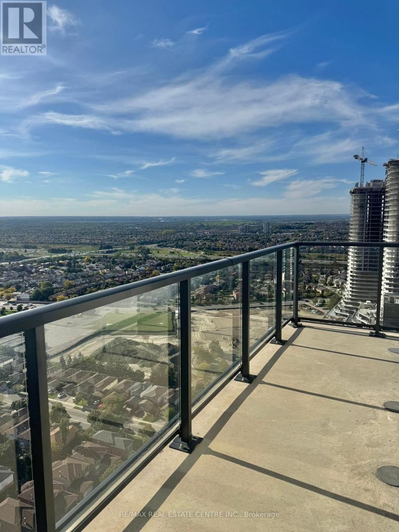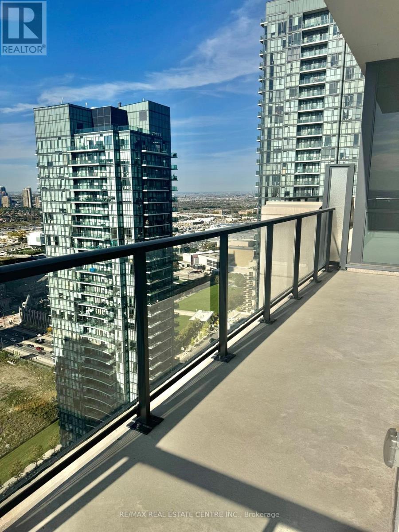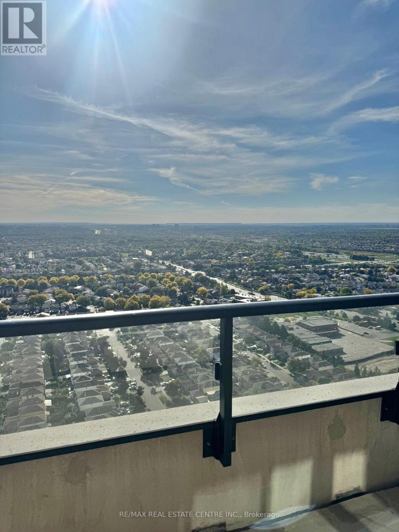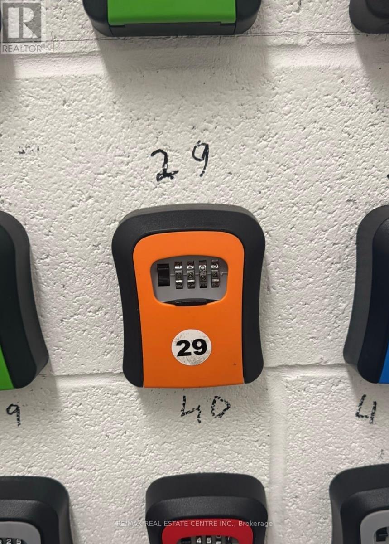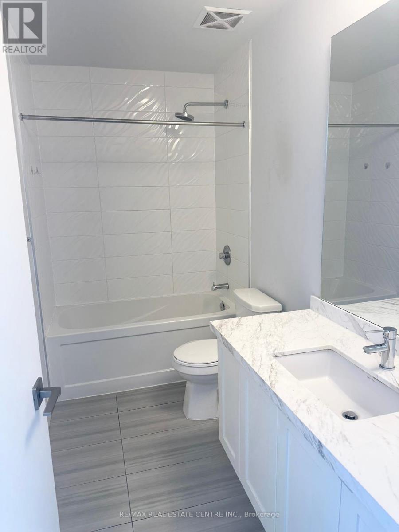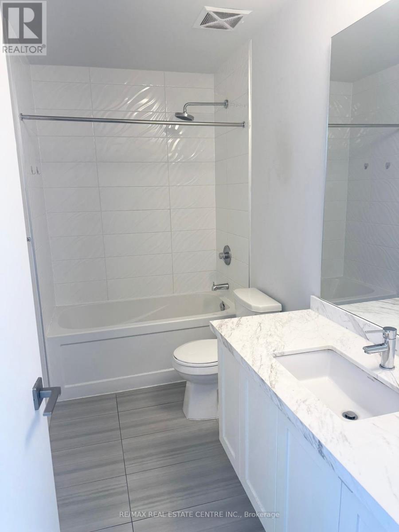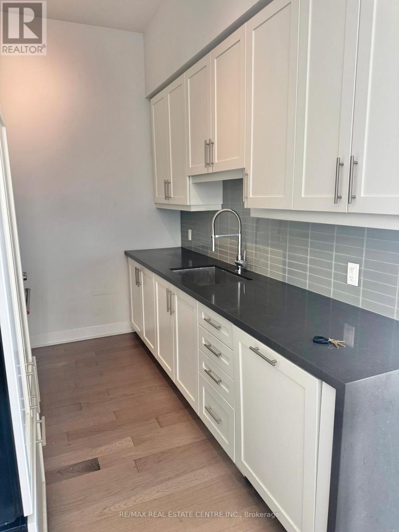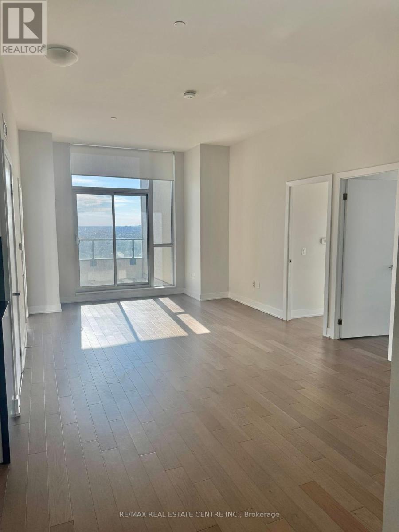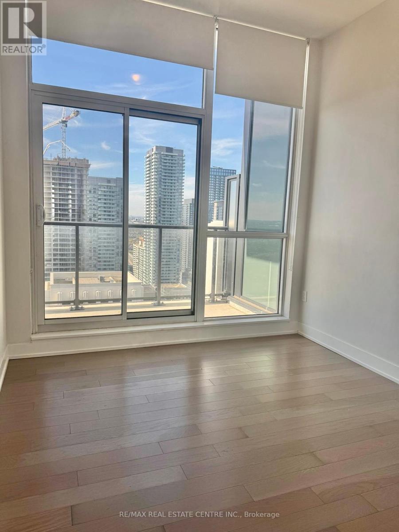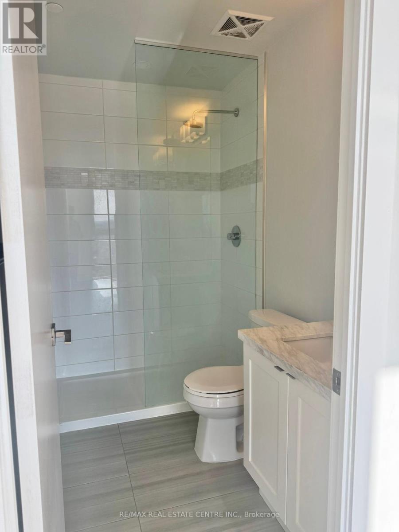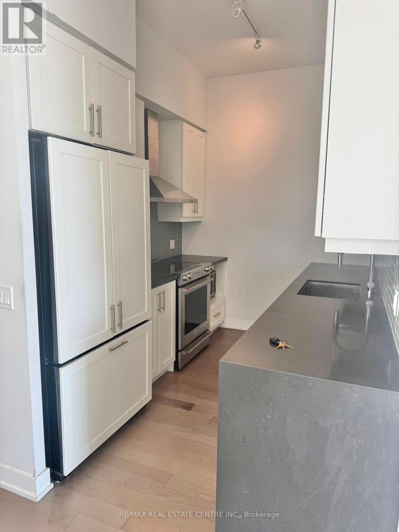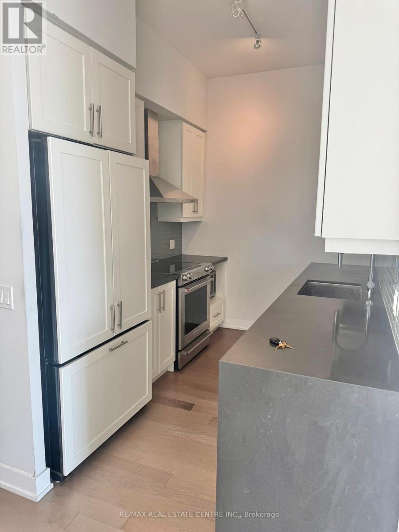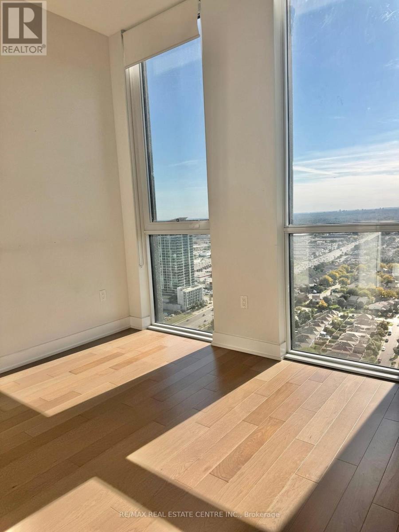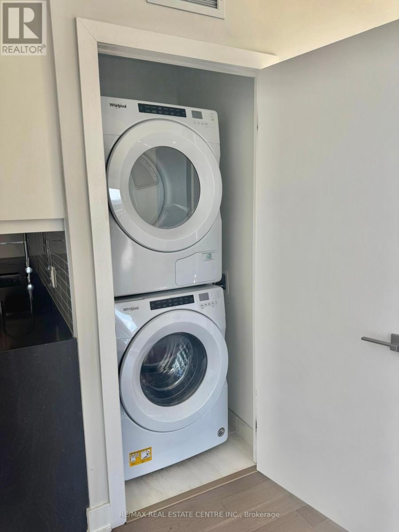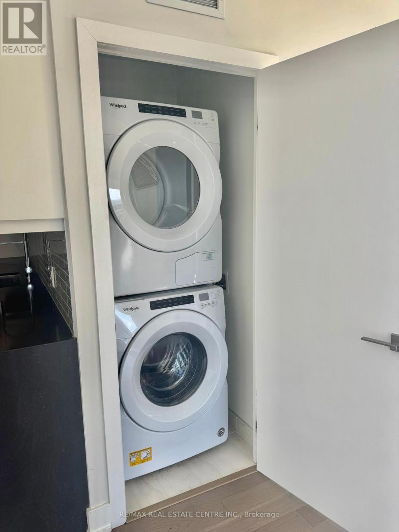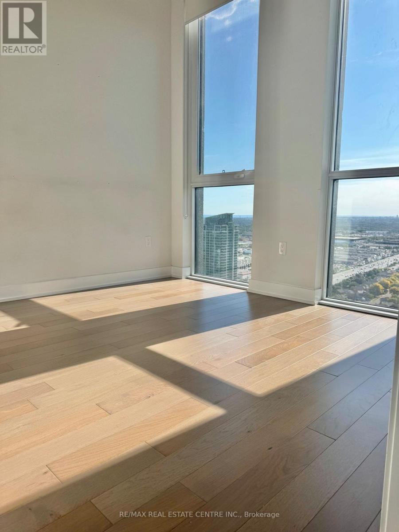Ph 1 - 4055 Parkside Village Drive Mississauga, Ontario L5B 0K8
3 Bedroom
2 Bathroom
0 - 499 ft2
Indoor Pool
Central Air Conditioning
Forced Air
$3,700 Monthly
Beautiful, stunning 3 bedroom condo located in the heart of Mississauga City Centre!!! Unit features hardwood flooring throughout, upgraded kitchen with Kitchen Aid appliances and granite counter tops. Open concept living/dining room. Walk out to private balcony. Spacious master bedroom with 3 pc ensuite! Two spacious bedroom, both with walk out to balcony. Great location, walking distance to Square One, YMCA, Celebration Square, Living Arts, City Hall, Central Library, minutes to 403 & QEW. Lots of natural light. Safe neighborhood and clear view. (id:24801)
Property Details
| MLS® Number | W12455667 |
| Property Type | Single Family |
| Community Name | City Centre |
| Amenities Near By | Hospital, Park, Public Transit, Schools |
| Community Features | Pets Not Allowed |
| Features | Balcony |
| Parking Space Total | 1 |
| Pool Type | Indoor Pool |
Building
| Bathroom Total | 2 |
| Bedrooms Above Ground | 3 |
| Bedrooms Total | 3 |
| Amenities | Security/concierge, Exercise Centre, Visitor Parking, Storage - Locker |
| Appliances | Blinds, Dishwasher, Dryer, Microwave, Stove, Washer, Refrigerator |
| Cooling Type | Central Air Conditioning |
| Exterior Finish | Concrete |
| Flooring Type | Hardwood |
| Heating Fuel | Natural Gas |
| Heating Type | Forced Air |
| Size Interior | 0 - 499 Ft2 |
| Type | Apartment |
Parking
| Underground | |
| Garage |
Land
| Acreage | No |
| Land Amenities | Hospital, Park, Public Transit, Schools |
Rooms
| Level | Type | Length | Width | Dimensions |
|---|---|---|---|---|
| Flat | Living Room | 3.73 m | 6.81 m | 3.73 m x 6.81 m |
| Flat | Dining Room | 3.73 m | 6.81 m | 3.73 m x 6.81 m |
| Flat | Kitchen | 3.1 m | 2.36 m | 3.1 m x 2.36 m |
| Flat | Primary Bedroom | 3.05 m | 3.05 m | 3.05 m x 3.05 m |
| Flat | Bedroom | 3.05 m | 2.9 m | 3.05 m x 2.9 m |
| Flat | Bedroom | 3.05 m | 2.94 m | 3.05 m x 2.94 m |
Contact Us
Contact us for more information
May Obaid
Salesperson
www.instagram.com/mayobaidhomes?igsh=MW55dXBveGV3dTJ2Zw%3D%3D&utm_source=qr
www.facebook.com/share/17zmGEHhLa/?mibextid=LQQJ4d
www.linkedin.com/in/may-obaid-2825aa122?utm_source=share&utm_campaign=share_via&utm_content=
RE/MAX Real Estate Centre Inc.
345 Steeles Ave East Suite B
Milton, Ontario L9T 3G6
345 Steeles Ave East Suite B
Milton, Ontario L9T 3G6
(905) 878-7777


